3515 Green Ridge Dr, San Angelo, TX 76904
Local realty services provided by:ERA Newlin & Company
3515 Green Ridge Dr,San Angelo, TX 76904
$249,000
- 3 Beds
- 3 Baths
- 2,009 sq. ft.
- Single family
- Pending
Listed by:halle mccrory
Office:exp realty, llc.
MLS#:112779
Source:TX_SAAR
Price summary
- Price:$249,000
- Price per sq. ft.:$123.94
About this home
Welcome to your new low-maintenance townhome. This stunning all-electric home offers an open-concept layout with granite countertops throughout, complemented by new paint and flooring that create a fresh and modern feel. The beautiful xeriscaped outdoor area is perfect for those who desire a low-maintenance lifestyle, with a 2-car parking area providing ample space for your vehicles. Step outside onto the covered patio and enjoy the privacy fence, which adds to the serene ambiance of your outdoor living space. Additional features include double-pane windows and spray foam insulation, both of which help to keep utility costs low. With double firewalls between units, you'll enjoy a peaceful and comfortable family retreat. Don't miss out on the opportunity to make this incredible townhome yours today! **Note: tenant is occupying property
Contact an agent
Home facts
- Year built:2014
- Listing ID #:112779
- Added:902 day(s) ago
- Updated:July 25, 2023 at 06:13 PM
Rooms and interior
- Bedrooms:3
- Total bathrooms:3
- Full bathrooms:2
- Half bathrooms:1
- Living area:2,009 sq. ft.
Heating and cooling
- Cooling:Central, Electric
- Heating:Central, Electric
Structure and exterior
- Roof:Composition
- Year built:2014
- Building area:2,009 sq. ft.
- Lot area:0.1 Acres
Schools
- High school:Central
- Middle school:Glenn
- Elementary school:Bowie
Utilities
- Water:Public
- Sewer:Public Sewer
Finances and disclosures
- Price:$249,000
- Price per sq. ft.:$123.94
New listings near 3515 Green Ridge Dr
- New
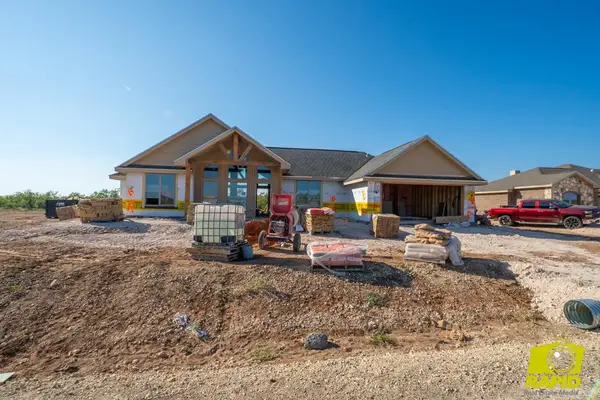 $321,900Active3 beds 2 baths1,629 sq. ft.
$321,900Active3 beds 2 baths1,629 sq. ft.9769 Jaguar Trail, San Angelo, TX 76901
MLS# 129414Listed by: BENJAMIN BEAVER REAL ESTATE - New
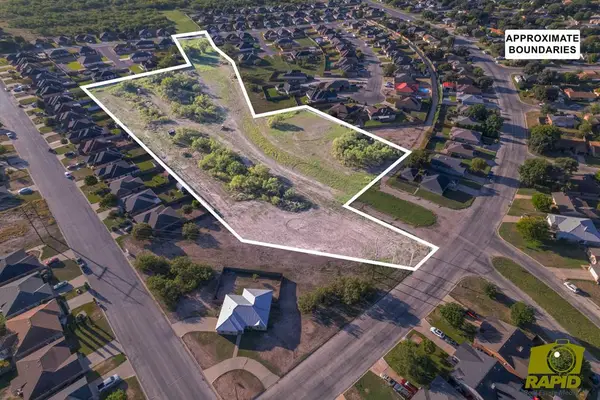 $90,000Active8 Acres
$90,000Active8 Acres000 Other, San Angelo, TX 76905
MLS# 129416Listed by: BENJAMIN BEAVER REAL ESTATE - New
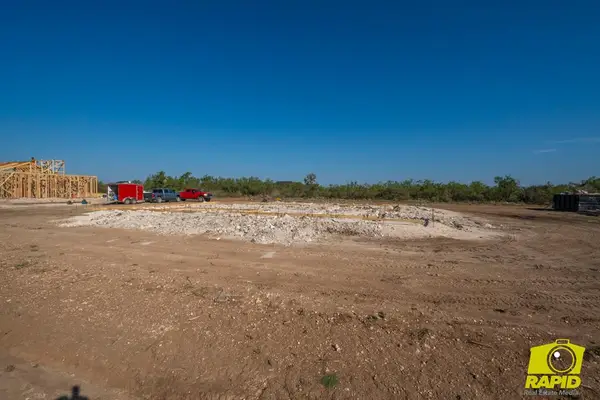 $337,900Active3 beds 2 baths1,685 sq. ft.
$337,900Active3 beds 2 baths1,685 sq. ft.9684 Jaguar Trail, San Angelo, TX 76901
MLS# 129411Listed by: BENJAMIN BEAVER REAL ESTATE - New
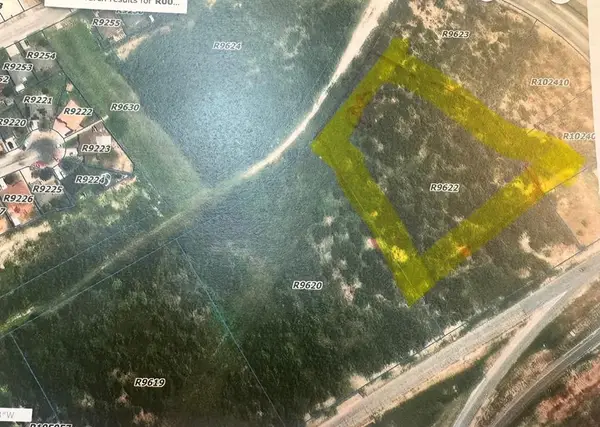 $325,000Active5 Acres
$325,000Active5 Acres2949 N Us Hwy 87 N, San Angelo, TX 76905
MLS# 129412Listed by: EXIT REALTY ADVANTAGE - New
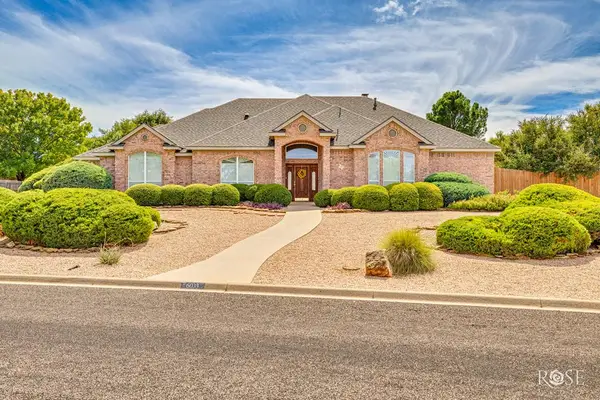 $585,000Active3 beds 3 baths2,938 sq. ft.
$585,000Active3 beds 3 baths2,938 sq. ft.6033 Kingsbridge Dr, San Angelo, TX 76901
MLS# 129413Listed by: EXP REALTY, LLC - New
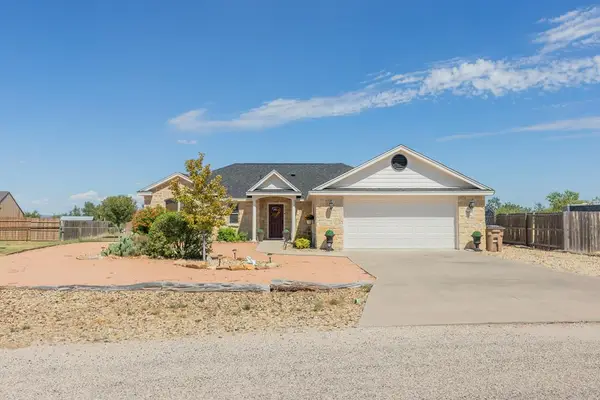 $340,000Active3 beds 2 baths1,553 sq. ft.
$340,000Active3 beds 2 baths1,553 sq. ft.7650 Elk Run, San Angelo, TX 76901
MLS# 129409Listed by: BERKSHIRE HATHAWAY HOME SERVICES, ADDRESSES REALTORS - New
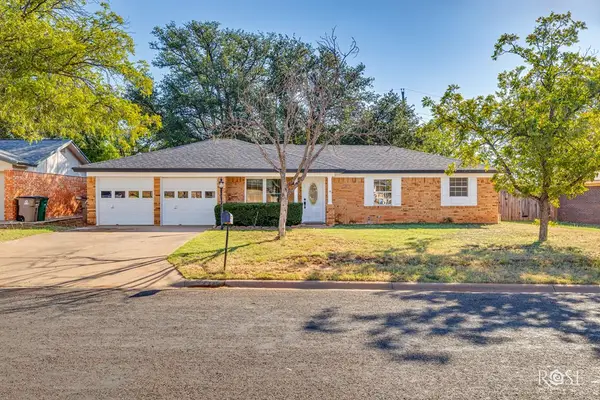 $235,000Active3 beds 2 baths1,336 sq. ft.
$235,000Active3 beds 2 baths1,336 sq. ft.206 Nottingham Trail, San Angelo, TX 76901
MLS# 129407Listed by: EXP REALTY, LLC - New
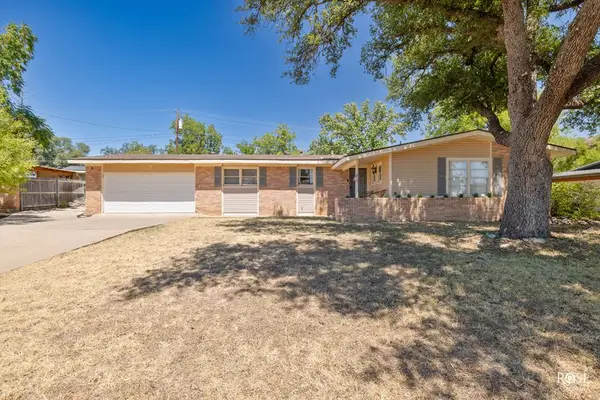 Listed by ERA$330,000Active3 beds 2 baths2,268 sq. ft.
Listed by ERA$330,000Active3 beds 2 baths2,268 sq. ft.2620 University Ave, San Angelo, TX 76904
MLS# 129408Listed by: ERA NEWLIN & COMPANY - New
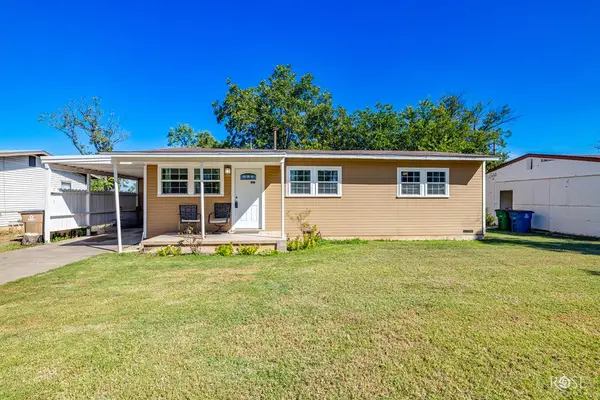 $145,000Active3 beds 1 baths1,026 sq. ft.
$145,000Active3 beds 1 baths1,026 sq. ft.1506 Mission Ave, San Angelo, TX 76905
MLS# 129405Listed by: EXP REALTY, LLC - New
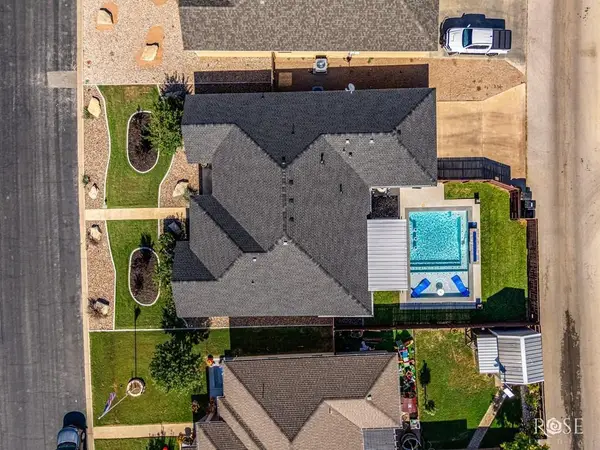 $459,900Active4 beds 2 baths2,120 sq. ft.
$459,900Active4 beds 2 baths2,120 sq. ft.4162 Kensington Creek, San Angelo, TX 76904
MLS# 129403Listed by: KELLER WILLIAMS SYNERGY
