3521 Canadian St, San Angelo, TX 76904
Local realty services provided by:ERA Newlin & Company
Listed by: gina chaney/ robert chaney
Office: era newlin & company
MLS#:129680
Source:TX_SAAR
Price summary
- Price:$390,000
- Price per sq. ft.:$210.81
About this home
Nestled on a spacious corner lot with mature shade trees & beautifully landscaped surroundings, this home offers both comfort and privacy. The backyard is an entertainer's dream, featuring an inground pool, a cozy fireplace, and a covered patio perfect for gatherings. For added convenience, there's a half bath outside near the pool, along with two storage areas, and three water storage tanks. Interior highlights include three bedrooms, 2 baths with a well-designed split floor plan for added privacy. The living room has a charming wood-burning fireplace and is open to the kitchen and quaint dining area. The eat-in island is ideal for casual meals or gathering with family and friends. Elegant plantation shutters throughout the home add to the classic appeal. A dedicated office space is perfect for remote work or study. This beautiful property is located in a convenient area making it an amazing retreat for those seeking both comfort and functionality. Call for an appointment today!
Contact an agent
Home facts
- Year built:2007
- Listing ID #:129680
- Added:43 day(s) ago
- Updated:December 21, 2025 at 03:49 PM
Rooms and interior
- Bedrooms:3
- Total bathrooms:3
- Full bathrooms:2
- Half bathrooms:1
- Living area:1,850 sq. ft.
Heating and cooling
- Cooling:Central, Electric
- Heating:Central, Electric
Structure and exterior
- Roof:Composition
- Year built:2007
- Building area:1,850 sq. ft.
- Lot area:0.35 Acres
Schools
- High school:Central
- Middle school:Glenn
- Elementary school:Lamar
Utilities
- Water:Public
- Sewer:Public Sewer
Finances and disclosures
- Price:$390,000
- Price per sq. ft.:$210.81
New listings near 3521 Canadian St
- New
 Listed by ERA$310,000Active2 beds 2 baths1,784 sq. ft.
Listed by ERA$310,000Active2 beds 2 baths1,784 sq. ft.1710 Shady Point Circle Dr, San Angelo, TX 76904
MLS# 130093Listed by: ERA NEWLIN & COMPANY - New
 $250,000Active3 beds 2 baths1,369 sq. ft.
$250,000Active3 beds 2 baths1,369 sq. ft.4032 Ransom Rd, San Angelo, TX 76903
MLS# 130092Listed by: ERA NEWLIN & COMPANY - New
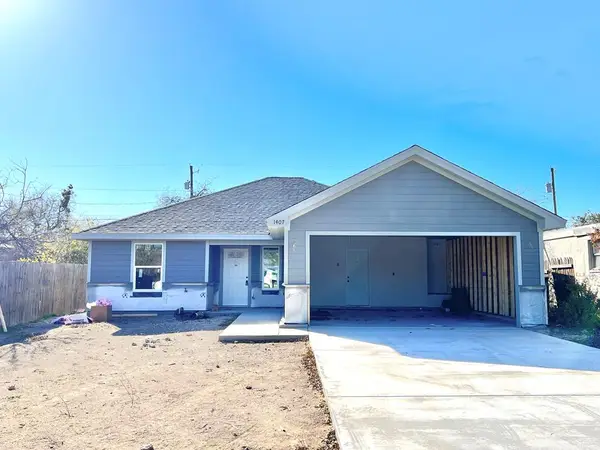 $229,900Active3 beds 2 baths1,246 sq. ft.
$229,900Active3 beds 2 baths1,246 sq. ft.1407 Parker St, San Angelo, TX 76901
MLS# 130091Listed by: EXP REALTY, LLC - New
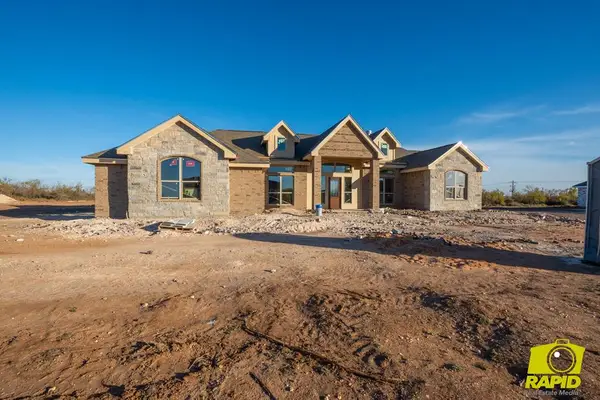 $367,900Active3 beds 2 baths1,782 sq. ft.
$367,900Active3 beds 2 baths1,782 sq. ft.9574 Grey Wolf Lane, San Angelo, TX 76901
MLS# 130090Listed by: BENJAMIN BEAVER REAL ESTATE - New
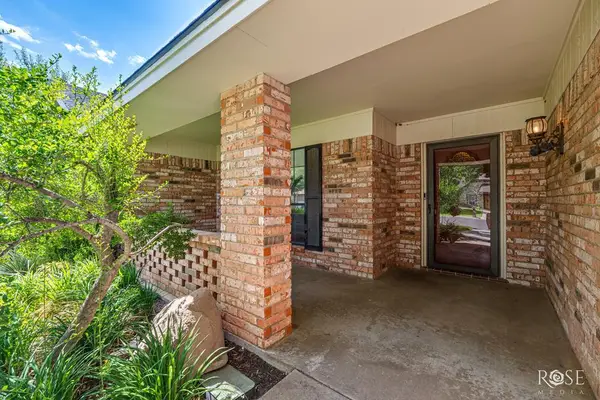 Listed by ERA$450,000Active5 beds 6 baths3,704 sq. ft.
Listed by ERA$450,000Active5 beds 6 baths3,704 sq. ft.3222 Oak Mountain Trail, San Angelo, TX 76904
MLS# 130084Listed by: ERA NEWLIN & COMPANY - New
 $2,028,000Active155.92 Acres
$2,028,000Active155.92 Acres12609 Fm 388, San Angelo, TX 76905
MLS# 130085Listed by: PITCOCK PROPERTIES - New
 Listed by ERA$284,900Active3 beds 2 baths1,664 sq. ft.
Listed by ERA$284,900Active3 beds 2 baths1,664 sq. ft.2913 Ricks Dr, San Angelo, TX 76905
MLS# 130080Listed by: ERA NEWLIN & COMPANY - New
 $124,900Active2 beds 1 baths1,272 sq. ft.
$124,900Active2 beds 1 baths1,272 sq. ft.2321 Coleman Street, San Angelo, TX 76901
MLS# 21104526Listed by: COLDWELL BANKER APEX, REALTORS - New
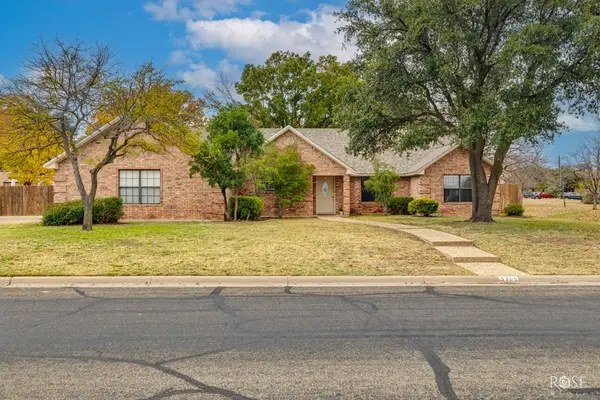 Listed by ERA$380,000Active3 beds 2 baths2,056 sq. ft.
Listed by ERA$380,000Active3 beds 2 baths2,056 sq. ft.5305 Bentwood Dr, San Angelo, TX 76904
MLS# 130078Listed by: ERA NEWLIN & COMPANY - New
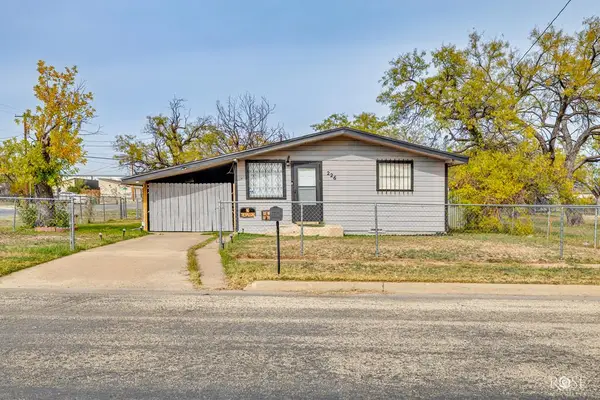 $205,000Active3 beds 1 baths1,298 sq. ft.
$205,000Active3 beds 1 baths1,298 sq. ft.226 W Ave M, San Angelo, TX 76903
MLS# 130075Listed by: EXP REALTY, LLC
