3602 Parkwood Dr, San Angelo, TX 76904
Local realty services provided by:ERA Newlin & Company

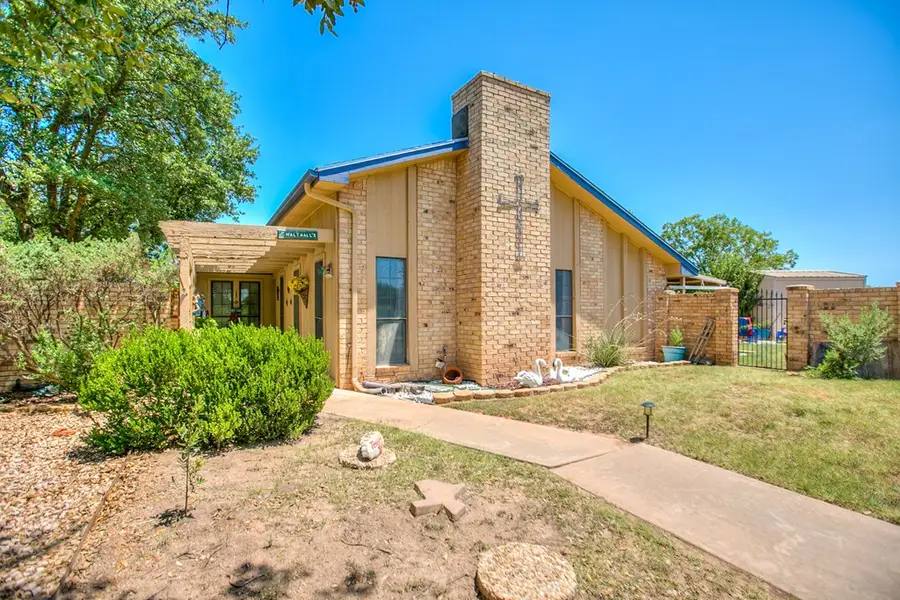
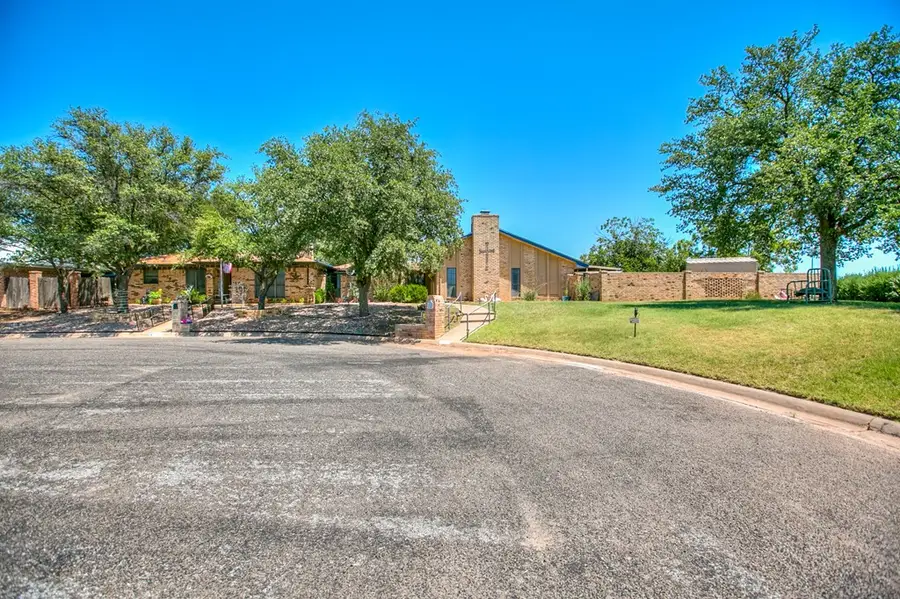
Listed by:leslee fleming/ rodney fleming
Office:angelo home team
MLS#:128590
Source:TX_SAAR
Price summary
- Price:$262,500
- Price per sq. ft.:$158.61
About this home
This charming 2-bedroom, 2-bathroom home offers 1,655 square feet of comfortable living space that's perfect for those seeking a peaceful retreat. The property features two workshops. You'll also appreciate the dual driveways providing ample parking and easy access to your home. There has been lots of remodeling to include beautiful tile floors and wood ceiling. The real gem here is the location - your backyard opens up to the scenic Red Arroyo, offering natural beauty and tranquility right outside your door. It's like having your own private nature preserve where you can enjoy morning coffee. The neighborhood puts you close to everything you need, with Unidad Park just a short stroll away for outdoor recreation and family fun. Major shopping destinations including Walmart Supercenter and The Home Depot are conveniently located nearby, making errands a breeze. This well-positioned home combines the best of both worlds - peaceful surroundings with urban convenience at your fingertips.
Contact an agent
Home facts
- Year built:1983
- Listing Id #:128590
- Added:12 day(s) ago
- Updated:August 19, 2025 at 02:39 PM
Rooms and interior
- Bedrooms:2
- Total bathrooms:2
- Full bathrooms:2
- Living area:1,655 sq. ft.
Heating and cooling
- Cooling:Central, Electric
- Heating:Central, Gas
Structure and exterior
- Roof:Composition
- Year built:1983
- Building area:1,655 sq. ft.
Schools
- High school:Central
- Middle school:Glenn
- Elementary school:Bowie
Utilities
- Water:Public
- Sewer:Public Sewer
Finances and disclosures
- Price:$262,500
- Price per sq. ft.:$158.61
New listings near 3602 Parkwood Dr
- New
 $215,000Active3 beds 2 baths1,316 sq. ft.
$215,000Active3 beds 2 baths1,316 sq. ft.3804 Ogden St, San Angelo, TX 76903
MLS# 128726Listed by: KELLER WILLIAMS SYNERGY - New
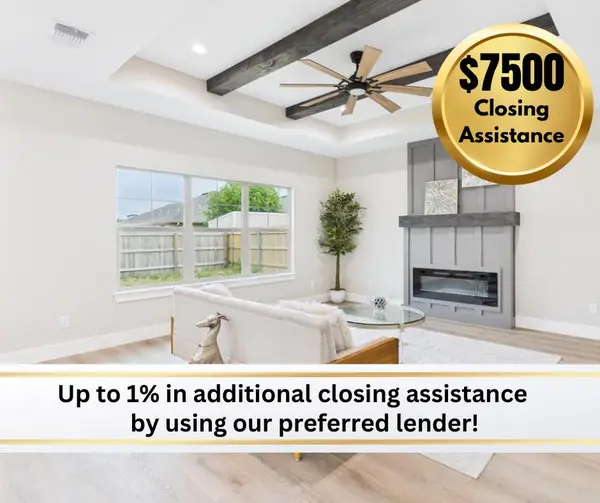 $479,000Active4 beds 3 baths2,164 sq. ft.
$479,000Active4 beds 3 baths2,164 sq. ft.1942 Pine Valley St, San Angelo, TX 76904
MLS# 128725Listed by: ERA NEWLIN & COMPANY - New
 $279,000Active3 beds 2 baths1,730 sq. ft.
$279,000Active3 beds 2 baths1,730 sq. ft.802 Fisher St, San Angelo, TX 76901
MLS# 128722Listed by: ANGELO HOME TEAM - New
 $168,000Active3 beds 1 baths1,260 sq. ft.
$168,000Active3 beds 1 baths1,260 sq. ft.2302 W Twohig Ave, San Angelo, TX 76901
MLS# 128721Listed by: KELLER WILLIAMS SYNERGY - New
 $470,000Active3 beds 2 baths1,922 sq. ft.
$470,000Active3 beds 2 baths1,922 sq. ft.6650 Treece Rd, San Angelo, TX 76905
MLS# 128720Listed by: COLDWELL BANKER LEGACY - New
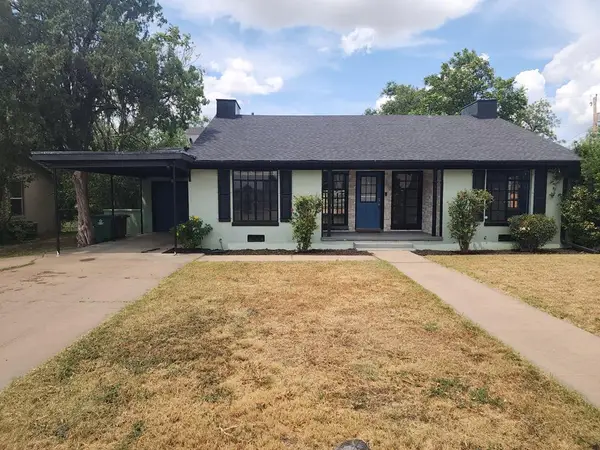 $215,000Active3 beds 2 baths1,452 sq. ft.
$215,000Active3 beds 2 baths1,452 sq. ft.310 Penrose St, San Angelo, TX 76903
MLS# 128717Listed by: ROCKY SPOONTS REAL ESTATE LLC - New
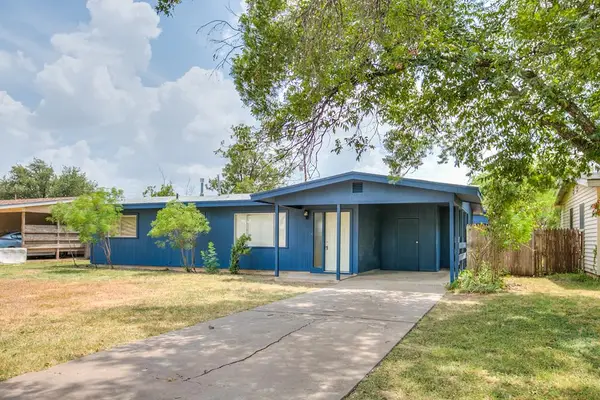 Listed by ERA$179,000Active3 beds 1 baths1,096 sq. ft.
Listed by ERA$179,000Active3 beds 1 baths1,096 sq. ft.131 Oakwood St, San Angelo, TX 76903
MLS# 128714Listed by: ERA NEWLIN & COMPANY - New
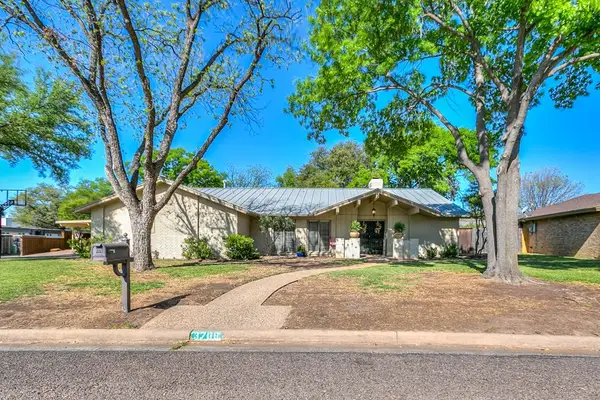 Listed by ERA$445,000Active4 beds 4 baths2,880 sq. ft.
Listed by ERA$445,000Active4 beds 4 baths2,880 sq. ft.3709 Vista Del Arroyo, San Angelo, TX 76904
MLS# 128710Listed by: ERA NEWLIN & COMPANY - New
 Listed by ERA$1,200,000Active4.22 Acres
Listed by ERA$1,200,000Active4.22 Acres4780 Houston Harte Expwy, San Angelo, TX 76904
MLS# 128711Listed by: ERA NEWLIN & COMPANY - New
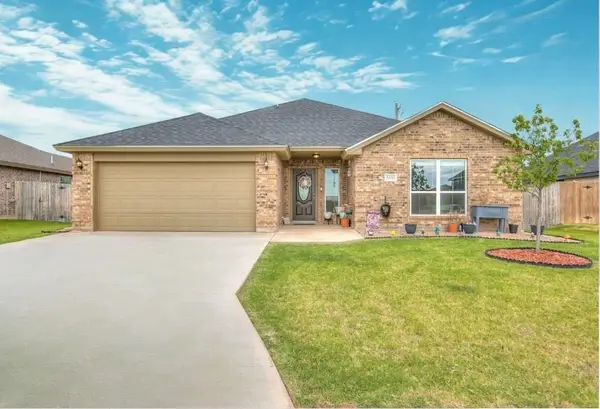 Listed by ERA$360,000Active3 beds 2 baths1,768 sq. ft.
Listed by ERA$360,000Active3 beds 2 baths1,768 sq. ft.5333 Coral Way, San Angelo, TX 76904
MLS# 128712Listed by: ERA NEWLIN & COMPANY
