3613 Clark Dr, San Angelo, TX 76904
Local realty services provided by:ERA Newlin & Company
Listed by:lance powell team
Office:coldwell banker legacy
MLS#:126684
Source:TX_SAAR
Price summary
- Price:$365,000
- Price per sq. ft.:$137.32
About this home
Welcome to this unique home with a covered front porch awaiting you and your favorite drink. As you step inside, you'll be greeted by a very spacious living room, ideal for entertaining or simply unwinding after a long day. The large kitchen and dining area offer an open space, making meal times and gatherings a breeze. The living room and dining area have new wood-like tile to ease the house keeping load. The bedrooms boast new carpet, providing comfort and style throughout. With split bedrooms, privacy and convenience are guaranteed for all occupants. A feature of this home is the all-purpose room, illuminated by a full wall of windows and offering endless possibilities for use. Step outside to the back covered porch, a great spot for enjoying your morning coffee or hosting BBQs with friends. Situated on a generous corner lot, this home also offers an extra driveway for parking all your friends' vehicles. Don't miss the opportunity to make this your new home sweet home!
Contact an agent
Home facts
- Year built:1996
- Listing ID #:126684
- Added:212 day(s) ago
- Updated:October 15, 2025 at 02:54 PM
Rooms and interior
- Bedrooms:3
- Total bathrooms:3
- Full bathrooms:2
- Half bathrooms:1
- Living area:2,658 sq. ft.
Heating and cooling
- Cooling:Central, Electric
- Heating:Central, Electric
Structure and exterior
- Roof:Composition
- Year built:1996
- Building area:2,658 sq. ft.
- Lot area:0.31 Acres
Schools
- High school:Central
- Middle school:Glenn
- Elementary school:Bowie
Utilities
- Water:Public
- Sewer:Public Sewer
Finances and disclosures
- Price:$365,000
- Price per sq. ft.:$137.32
New listings near 3613 Clark Dr
- New
 $370,000Active4 beds 2 baths1,848 sq. ft.
$370,000Active4 beds 2 baths1,848 sq. ft.4926 Red Oak Lane, San Angelo, TX 76904
MLS# 129436Listed by: COLDWELL BANKER LEGACY - New
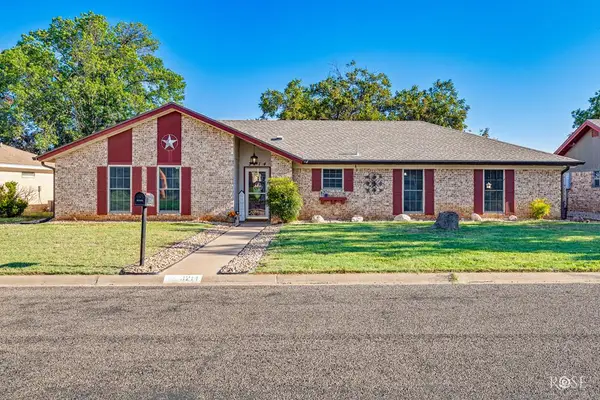 $300,000Active3 beds 2 baths1,822 sq. ft.
$300,000Active3 beds 2 baths1,822 sq. ft.3214 Rockbrook Dr, San Angelo, TX 76904
MLS# 129437Listed by: COLDWELL BANKER LEGACY - New
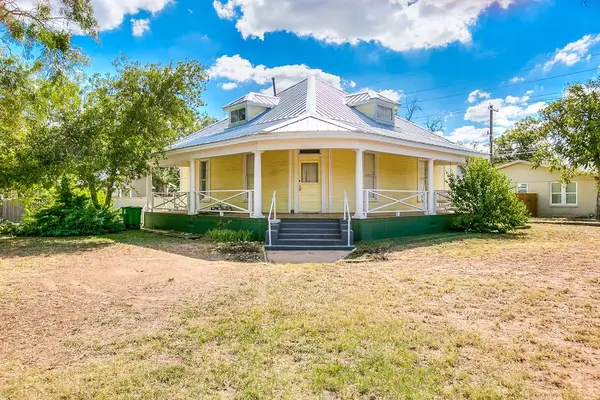 $179,000Active2 beds 2 baths1,440 sq. ft.
$179,000Active2 beds 2 baths1,440 sq. ft.301 S Monroe St, San Angelo, TX 76901
MLS# 129438Listed by: COLDWELL BANKER LEGACY - New
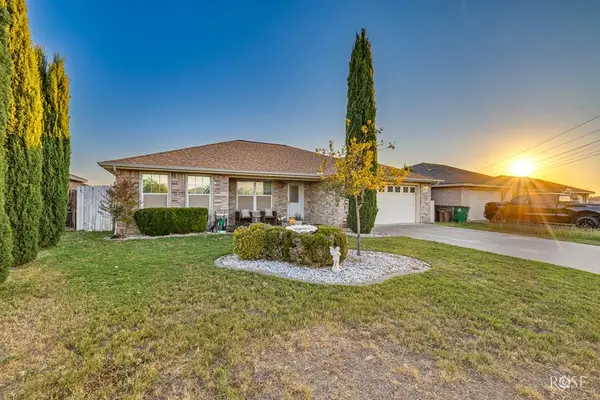 $229,000Active3 beds 2 baths1,449 sq. ft.
$229,000Active3 beds 2 baths1,449 sq. ft.2814 Mcgill Blvd, San Angelo, TX 76905
MLS# 129439Listed by: KELLER WILLIAMS SYNERGY - New
 $249,500Active3 beds 2 baths1,614 sq. ft.
$249,500Active3 beds 2 baths1,614 sq. ft.1901 Walnut St, San Angelo, TX 76901
MLS# 129435Listed by: EXP REALTY, LLC - New
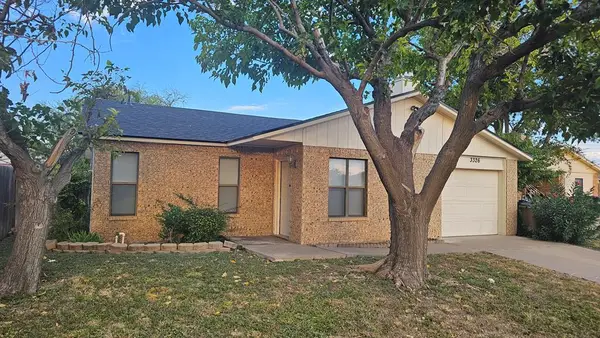 $165,900Active3 beds 2 baths1,142 sq. ft.
$165,900Active3 beds 2 baths1,142 sq. ft.3326 Erin St, San Angelo, TX 76903
MLS# 129433Listed by: ASSIST2SELL, BUYERS & SELLERS REAL ESTATE - Open Sun, 2 to 4pmNew
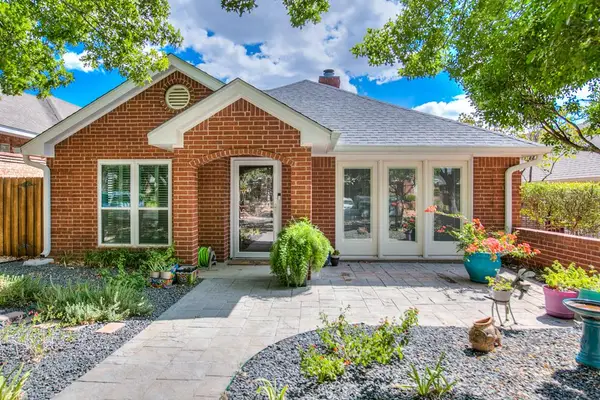 Listed by ERA$290,000Active2 beds 2 baths1,714 sq. ft.
Listed by ERA$290,000Active2 beds 2 baths1,714 sq. ft.46 Southridge Dr, San Angelo, TX 76904
MLS# 129430Listed by: ERA NEWLIN & COMPANY - New
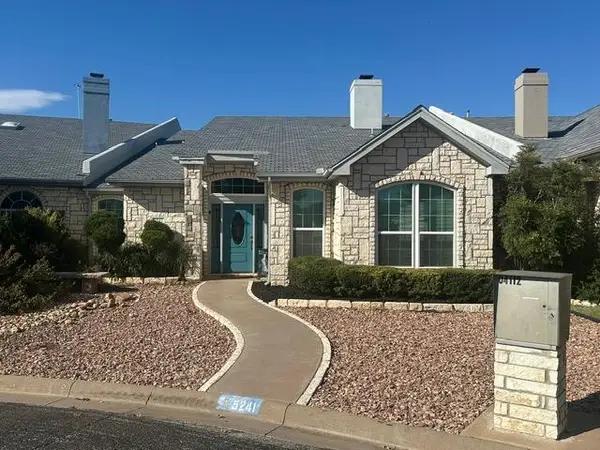 $357,000Active3 beds 2 baths2,085 sq. ft.
$357,000Active3 beds 2 baths2,085 sq. ft.5241 Westway Dr, San Angelo, TX 76904
MLS# 129429Listed by: COLDWELL BANKER LEGACY - New
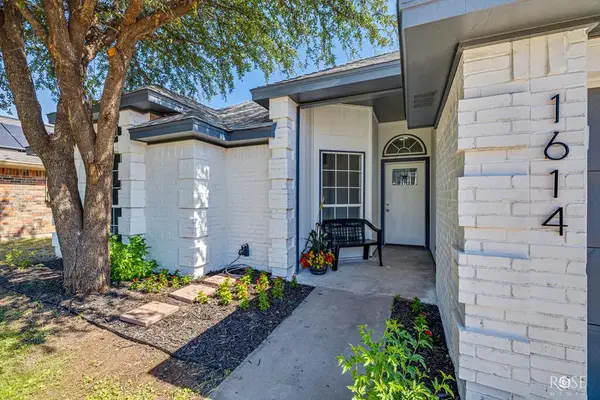 $287,000Active4 beds 2 baths1,558 sq. ft.
$287,000Active4 beds 2 baths1,558 sq. ft.1614 Lake Shore Blvd, San Angelo, TX 76904
MLS# 129426Listed by: KELLER WILLIAMS SYNERGY - New
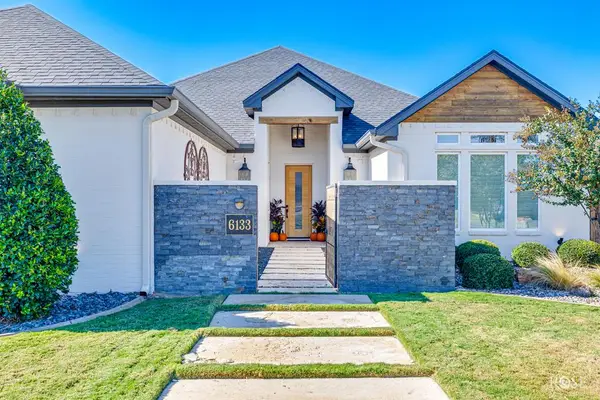 $565,000Active4 beds 3 baths2,528 sq. ft.
$565,000Active4 beds 3 baths2,528 sq. ft.6133 Lois Lane, San Angelo, TX 76904
MLS# 129418Listed by: ERA NEWLIN & COMPANY
