- ERA
- Texas
- San Angelo
- 3629 Silver Spur Dr
3629 Silver Spur Dr, San Angelo, TX 76904
Local realty services provided by:ERA Newlin & Company
Listed by: the davis group
Office: era newlin & company
MLS#:130174
Source:TX_SAAR
Price summary
- Price:$453,191
- Price per sq. ft.:$229
About this home
Welcome to your opportunity to own a semi-customizable spec home in the prestigious Enclave at Twin Oaks. neighborhood. Upon entering, you'll be greeted by an open and airy floor plan that seamlessly integrates the gourmet kitchen, featuring custom cabinetry, natural stone countertops and buyers choice of electric or gas cooktop. The high ceilings and abundant natural light create a welcoming atmosphere, perfect for both everyday living and entertaining. This spec home offers the flexibility to choose from a curated selection of finishes and upgrades, allowing you to tailor the space to suit your personal style and preferences. Whether you envision sleek wood tile floors, designer tile accents, or custom lighting fixtures, the opportunity to make this home uniquely yours awaits. Completion Mid October. Home comes landscaped, sprinkler and privacy fence.
Contact an agent
Home facts
- Year built:2025
- Listing ID #:130174
- Added:179 day(s) ago
- Updated:January 20, 2026 at 06:00 PM
Rooms and interior
- Bedrooms:4
- Total bathrooms:2
- Full bathrooms:2
- Living area:1,979 sq. ft.
Heating and cooling
- Cooling:Central, Electric
- Heating:Central, Gas
Structure and exterior
- Roof:Composition
- Year built:2025
- Building area:1,979 sq. ft.
Schools
- High school:Central
- Middle school:Glenn
- Elementary school:Bonham
Utilities
- Water:Public
- Sewer:Public Sewer
Finances and disclosures
- Price:$453,191
- Price per sq. ft.:$229
New listings near 3629 Silver Spur Dr
- New
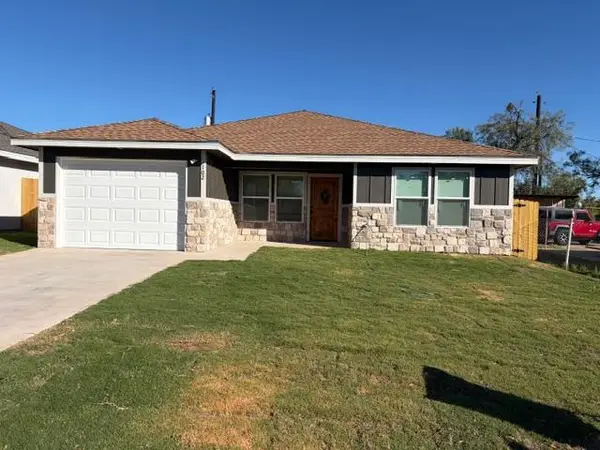 $207,900Active4 beds 2 baths1,297 sq. ft.
$207,900Active4 beds 2 baths1,297 sq. ft.102 W Ave S, San Angelo, TX 76901
MLS# 130479Listed by: SCOTT ALLISON REAL ESTATE - New
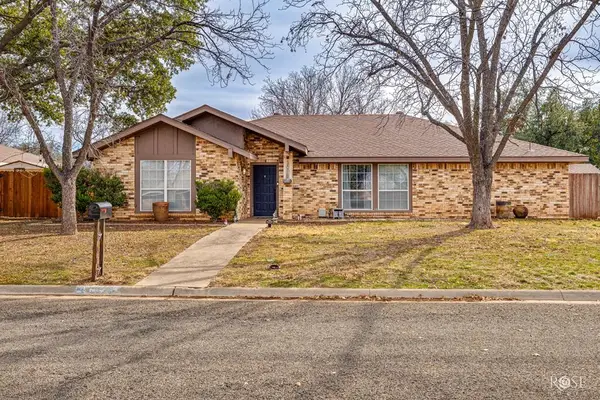 Listed by ERA$300,000Active4 beds 2 baths2,113 sq. ft.
Listed by ERA$300,000Active4 beds 2 baths2,113 sq. ft.3019 Sierra Dr, San Angelo, TX 76904
MLS# 130480Listed by: ERA NEWLIN & COMPANY - New
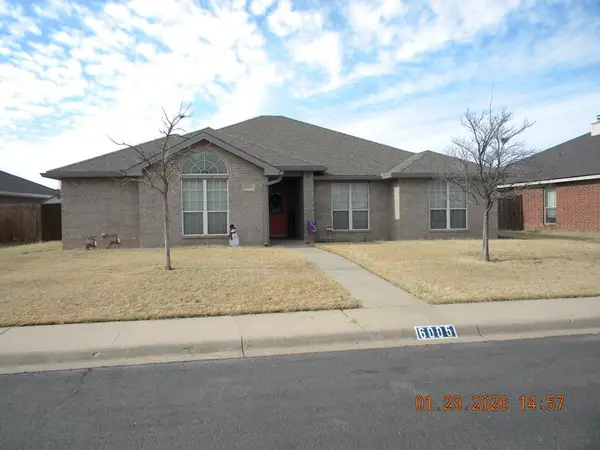 $330,000Active3 beds 2 baths1,840 sq. ft.
$330,000Active3 beds 2 baths1,840 sq. ft.6005 Carrizo St, San Angelo, TX 76904
MLS# 130478Listed by: BOLLINGER REAL ESTATE - New
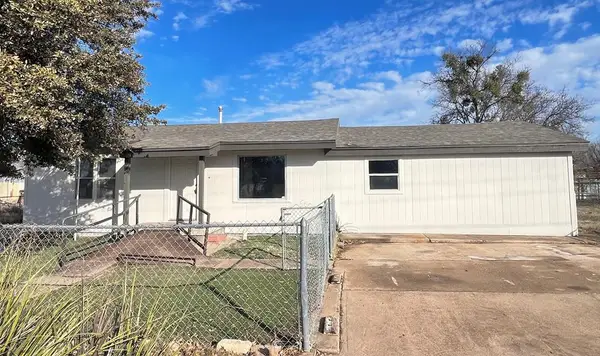 $219,900Active4 beds 2 baths2,544 sq. ft.
$219,900Active4 beds 2 baths2,544 sq. ft.2714 Blum St, San Angelo, TX 76903
MLS# 130477Listed by: EXP REALTY, LLC - New
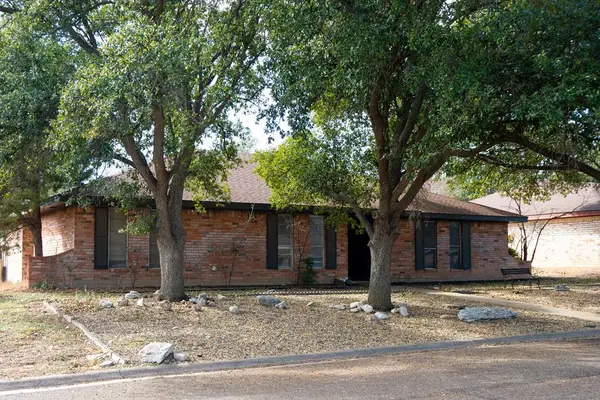 Listed by ERA$279,000Active3 beds -- baths2,355 sq. ft.
Listed by ERA$279,000Active3 beds -- baths2,355 sq. ft.3205 Sierra Dr, San Angelo, TX 76904
MLS# 130475Listed by: ERA NEWLIN & COMPANY - Open Sun, 2 to 4pmNew
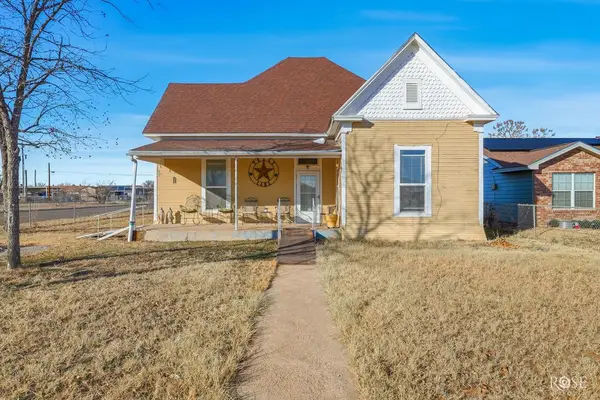 $135,000Active3 beds 1 baths1,390 sq. ft.
$135,000Active3 beds 1 baths1,390 sq. ft.1502 Mayse St, San Angelo, TX 76903
MLS# 130472Listed by: KELLER WILLIAMS SYNERGY - New
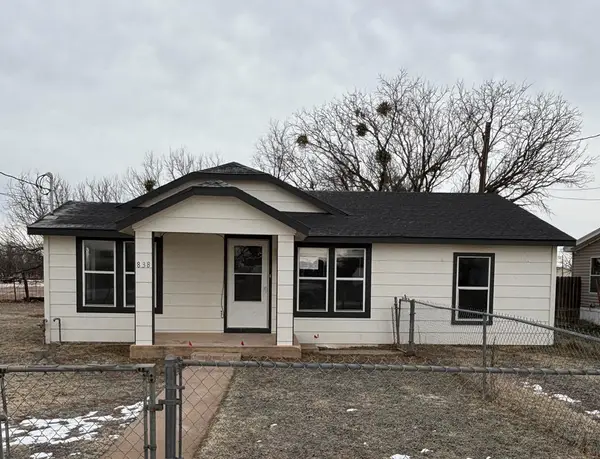 $163,000Active3 beds 2 baths1,408 sq. ft.
$163,000Active3 beds 2 baths1,408 sq. ft.838 Cactus Lane, San Angelo, TX 76903
MLS# 130468Listed by: SCOTT ALLISON REAL ESTATE - New
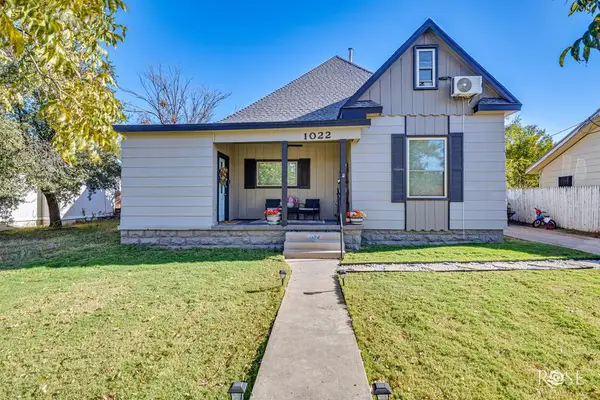 $265,000Active4 beds 2 baths1,997 sq. ft.
$265,000Active4 beds 2 baths1,997 sq. ft.1022 N Jefferson St, San Angelo, TX 76901
MLS# 130467Listed by: ERA NEWLIN & COMPANY - New
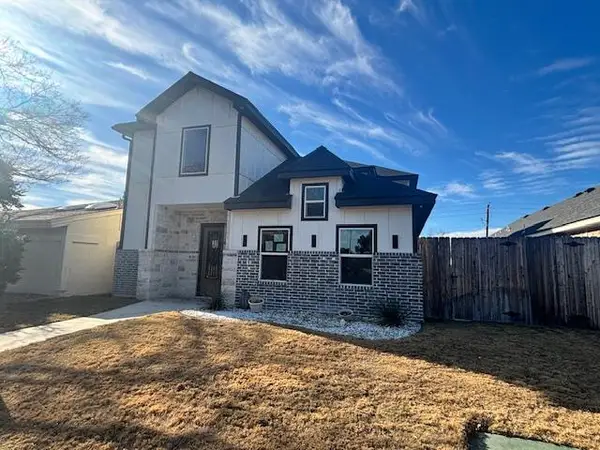 $455,000Active4 beds 3 baths2,488 sq. ft.
$455,000Active4 beds 3 baths2,488 sq. ft.2074 Augusta Dr, San Angelo, TX 76904
MLS# 130463Listed by: ADVANTAGE REALTY - New
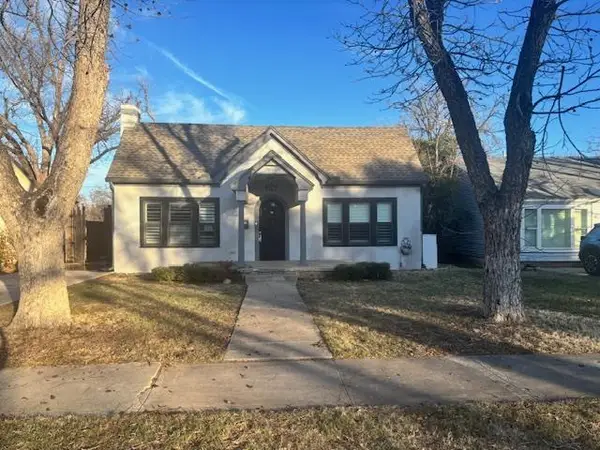 $240,000Active3 beds 2 baths1,554 sq. ft.
$240,000Active3 beds 2 baths1,554 sq. ft.1516 Shafter St, San Angelo, TX 76901
MLS# 130464Listed by: ADVANTAGE REALTY

