3709 Inglewood Dr, San Angelo, TX 76904
Local realty services provided by:ERA Newlin & Company
Listed by:
- Teri Covert(325) 374 - 3746ERA Newlin & Company
MLS#:129178
Source:TX_SAAR
Price summary
- Price:$279,900
- Price per sq. ft.:$146.85
About this home
Check out this roomy patio home in an excellent area of College Hills South with a split bedroom floor plan. This patio home opens up to a tiled entryway which leads in to the living room and kitchen/dining areas. The large living room has a gas log fireplace and has access to the 15'x7' enclosed patio. The kitchen has plenty of cabinets, countertop, reverse osmosis, and a good size pantry. It is open to the dining room and living room. The master bedroom is at the back of the home with plenty of privacy and lots of closet space. The other two bedrooms are to the right of the entry. One bedroom opens to the second bath and could be used as an additional master bedroom. The patio off the living room leads to the backyard and the in-ground pool. The large two car garage has room for extra storage. The home has an owned security system. There are many important updates such as the water heater was replaced in 2024 and the roof was replaced this year by Hartman Roofing.
Contact an agent
Home facts
- Year built:1985
- Listing ID #:129178
- Added:113 day(s) ago
- Updated:January 19, 2026 at 09:04 PM
Rooms and interior
- Bedrooms:3
- Total bathrooms:2
- Full bathrooms:2
- Living area:1,906 sq. ft.
Heating and cooling
- Cooling:Central, Electric
- Heating:Central, Gas
Structure and exterior
- Roof:Composition
- Year built:1985
- Building area:1,906 sq. ft.
Schools
- High school:Central
- Middle school:Glenn
- Elementary school:Bowie
Utilities
- Water:Public
- Sewer:Public Sewer
Finances and disclosures
- Price:$279,900
- Price per sq. ft.:$146.85
New listings near 3709 Inglewood Dr
- New
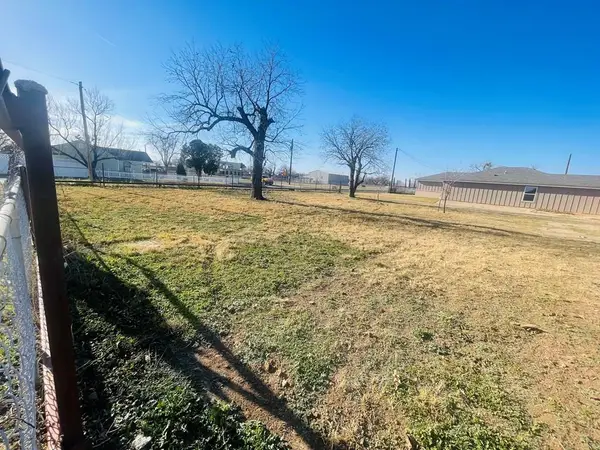 $25,000Active0.22 Acres
$25,000Active0.22 Acres102 E 16th St, San Angelo, TX 76903
MLS# 130372Listed by: SCOTT ALLISON REAL ESTATE - New
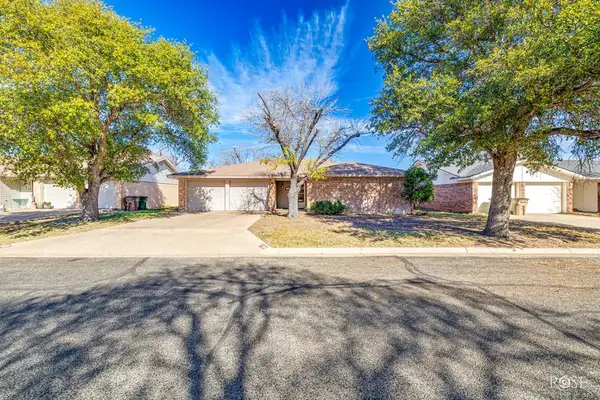 $257,000Active3 beds 2 baths1,494 sq. ft.
$257,000Active3 beds 2 baths1,494 sq. ft.1730 Wyoming Ave, San Angelo, TX 76904
MLS# 130367Listed by: KELLER WILLIAMS SYNERGY - New
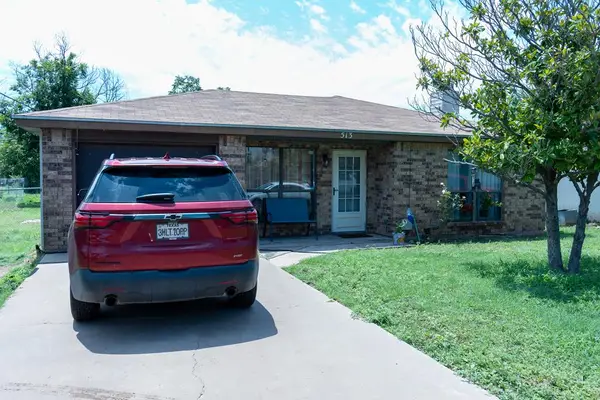 Listed by ERA$179,500Active3 beds 2 baths1,221 sq. ft.
Listed by ERA$179,500Active3 beds 2 baths1,221 sq. ft.513 E 46th St, San Angelo, TX 76903
MLS# 130364Listed by: ERA NEWLIN & COMPANY - New
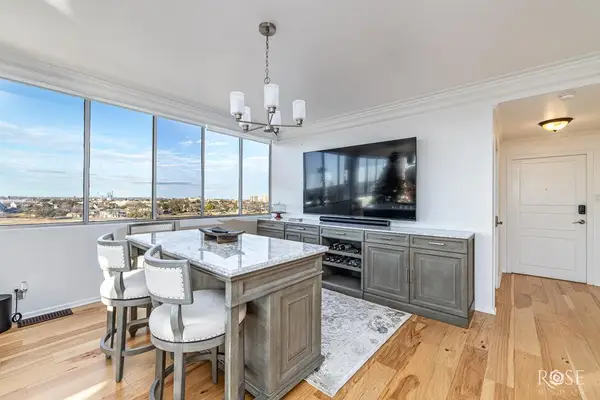 Listed by ERA$350,000Active3 beds 2 baths1,913 sq. ft.
Listed by ERA$350,000Active3 beds 2 baths1,913 sq. ft.800 W Ave D, San Angelo, TX 76901
MLS# 130365Listed by: ERA NEWLIN & COMPANY - New
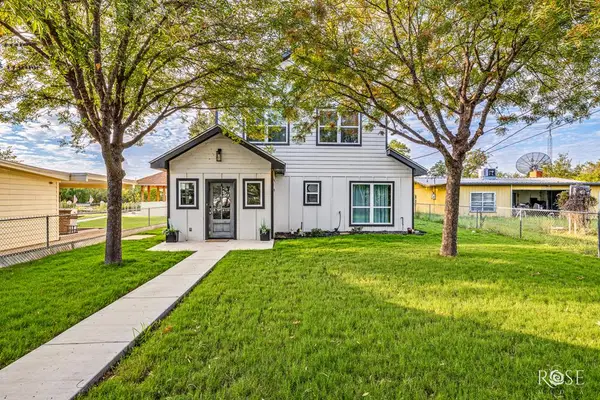 Listed by ERA$900,000Active3 beds 2 baths2,392 sq. ft.
Listed by ERA$900,000Active3 beds 2 baths2,392 sq. ft.1706 Shad Rd, San Angelo, TX 76904
MLS# 130362Listed by: ERA NEWLIN & COMPANY - New
 $375,000Active3 beds 3 baths2,200 sq. ft.
$375,000Active3 beds 3 baths2,200 sq. ft.101 Las Lomas Dr, San Angelo, TX 76904
MLS# 130363Listed by: EXP REALTY, LLC - New
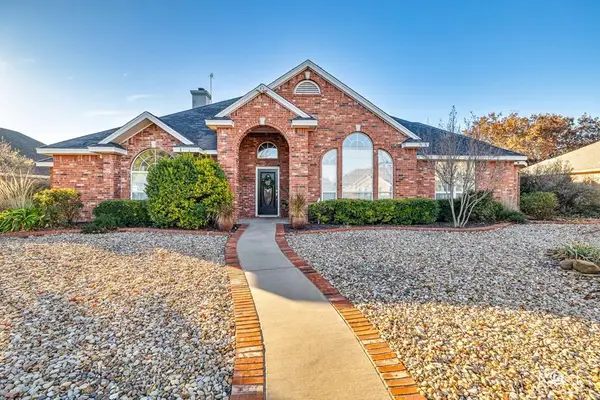 Listed by ERA$449,900Active3 beds 3 baths3,053 sq. ft.
Listed by ERA$449,900Active3 beds 3 baths3,053 sq. ft.3421 Silver Spur Dr, San Angelo, TX 76904
MLS# 130358Listed by: ERA NEWLIN & COMPANY - New
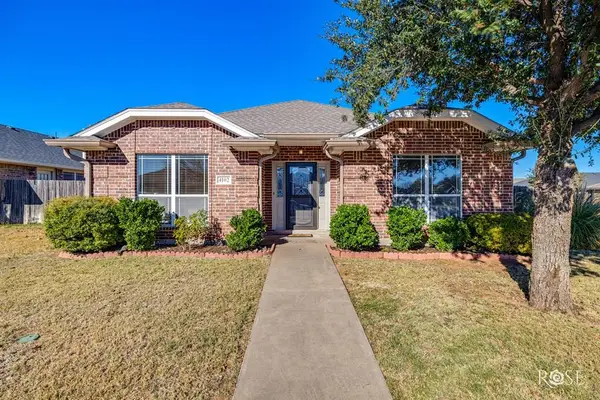 $339,900Active3 beds 2 baths2,018 sq. ft.
$339,900Active3 beds 2 baths2,018 sq. ft.4102 Harmony Lane, San Angelo, TX 76904
MLS# 130357Listed by: KELLER WILLIAMS SYNERGY - New
 $420,000Active4 beds 3 baths2,615 sq. ft.
$420,000Active4 beds 3 baths2,615 sq. ft.3005 Briargrove Lane, San Angelo, TX 76904
MLS# 130349Listed by: CALVERT AND CO. REAL ESTATE LLC - New
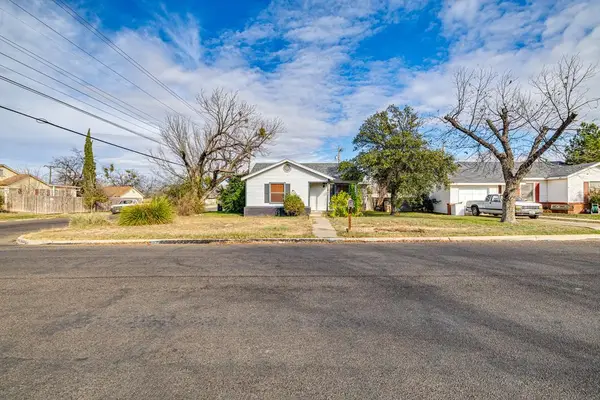 $185,000Active3 beds 2 baths2,265 sq. ft.
$185,000Active3 beds 2 baths2,265 sq. ft.620 N Jefferson St, San Angelo, TX 76901
MLS# 130355Listed by: KELLER WILLIAMS SYNERGY
