- ERA
- Texas
- San Angelo
- 3805 Parkwood Dr
3805 Parkwood Dr, San Angelo, TX 76904
Local realty services provided by:ERA Newlin & Company
Listed by: aurora prieto
Office: realty85
MLS#:129572
Source:TX_SAAR
Price summary
- Price:$350,000
- Price per sq. ft.:$149.25
About this home
Step into this beautifully updated 4-bedroom, 2.5-bath home designed for comfort and modern living. Every detail has been refreshed—new roof, new board-on-board privacy fence, new LVP flooring throughout with tile in restrooms, and all-new light fixtures, toilets, sinks, bathtubs, trim, and water heater. The spacious split-bedroom layout features oversized rooms with walk-in closets and a convenient Jack-and-Jill bath. Enjoy quartz countertops throughout, updated bathrooms with Kohler polished nickel fixtures, and a stunning gas fireplace with a reclaimed 1800s Amish mantle from Ohio. The chef's kitchen features a Satin Stainless Steel Legacy 48-inch dual-fuel range with double ovens. Fresh interior paint, recessed lighting, and an extended patio overlooking a large lawn make this home perfect for entertaining. Thoughtfully upgraded and meticulously maintained—this home truly shines inside and out!
Contact an agent
Home facts
- Year built:1978
- Listing ID #:129572
- Added:93 day(s) ago
- Updated:January 22, 2026 at 02:49 PM
Rooms and interior
- Bedrooms:4
- Total bathrooms:3
- Full bathrooms:2
- Half bathrooms:1
- Living area:2,345 sq. ft.
Heating and cooling
- Cooling:Central, Electric
- Heating:Central, Gas
Structure and exterior
- Roof:Composition
- Year built:1978
- Building area:2,345 sq. ft.
- Lot area:0.22 Acres
Schools
- High school:Central
- Middle school:Glenn
- Elementary school:Bowie
Utilities
- Water:Public
- Sewer:Public Sewer
Finances and disclosures
- Price:$350,000
- Price per sq. ft.:$149.25
New listings near 3805 Parkwood Dr
- New
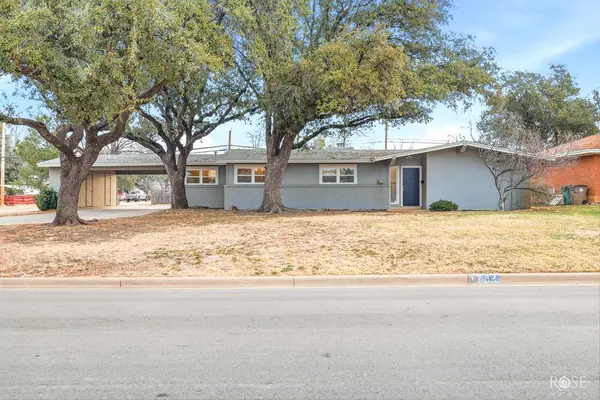 $309,000Active3 beds 2 baths1,966 sq. ft.
$309,000Active3 beds 2 baths1,966 sq. ft.1902 S A&m Ave, San Angelo, TX 76904
MLS# 130483Listed by: BERKSHIRE HATHAWAY HOME SERVICES, ADDRESSES REALTORS - New
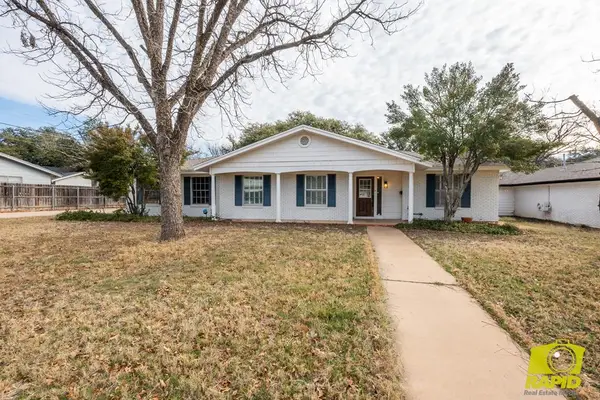 $299,900Active3 beds 2 baths1,970 sq. ft.
$299,900Active3 beds 2 baths1,970 sq. ft.3510 Sul Ross St, San Angelo, TX 76904
MLS# 130484Listed by: BENJAMIN BEAVER REAL ESTATE - New
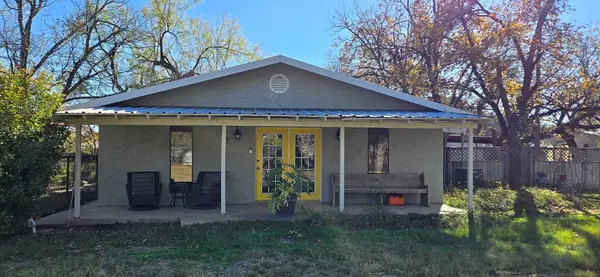 $295,000Active3 beds 1 baths2,088 sq. ft.
$295,000Active3 beds 1 baths2,088 sq. ft.1733 Calle Senderra Rd, San Angelo, TX 76904
MLS# 130487Listed by: BRUTON REAL ESTATE - New
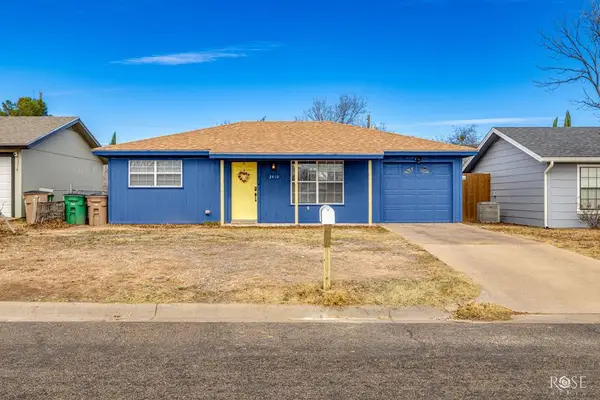 $165,000Active2 beds 1 baths960 sq. ft.
$165,000Active2 beds 1 baths960 sq. ft.2410 Lindell Ave, San Angelo, TX 76901
MLS# 130481Listed by: ERA NEWLIN & COMPANY - New
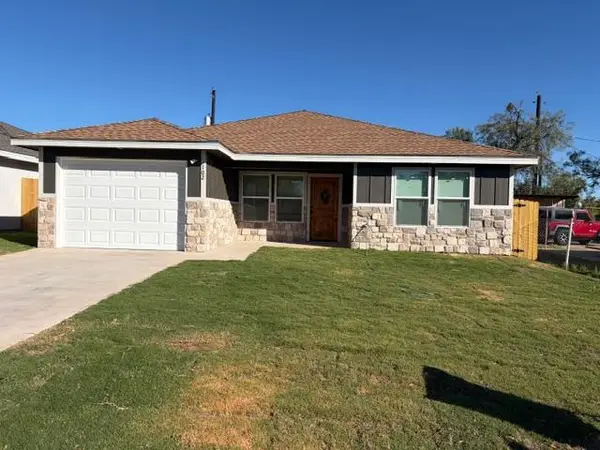 $207,900Active4 beds 2 baths1,297 sq. ft.
$207,900Active4 beds 2 baths1,297 sq. ft.102 W Ave S, San Angelo, TX 76901
MLS# 130479Listed by: SCOTT ALLISON REAL ESTATE - New
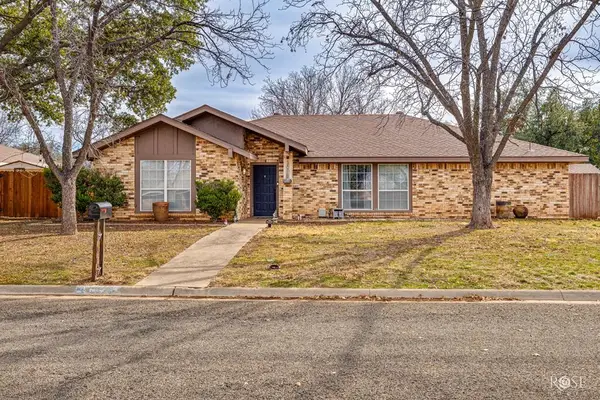 Listed by ERA$300,000Active4 beds 2 baths2,113 sq. ft.
Listed by ERA$300,000Active4 beds 2 baths2,113 sq. ft.3019 Sierra Dr, San Angelo, TX 76904
MLS# 130480Listed by: ERA NEWLIN & COMPANY - New
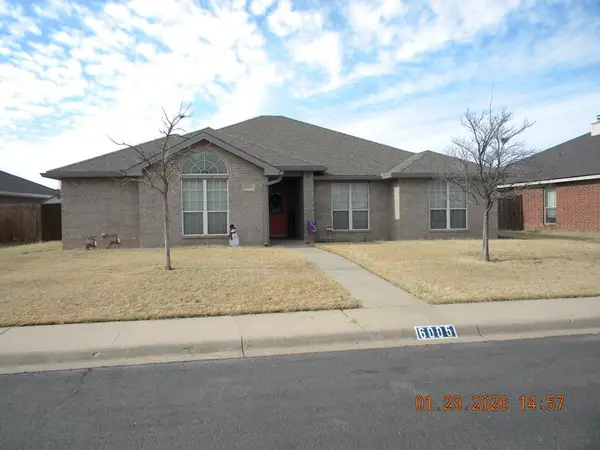 $330,000Active3 beds 2 baths1,840 sq. ft.
$330,000Active3 beds 2 baths1,840 sq. ft.6005 Carrizo St, San Angelo, TX 76904
MLS# 130478Listed by: BOLLINGER REAL ESTATE - New
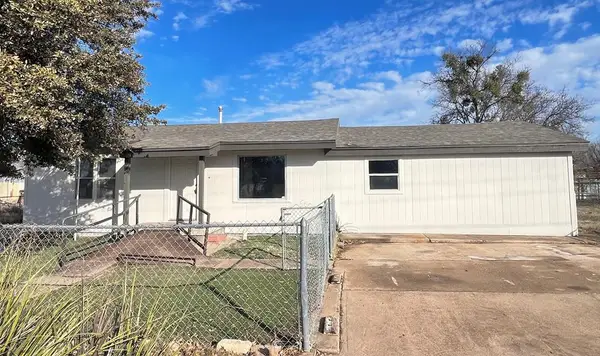 $219,900Active4 beds 2 baths2,544 sq. ft.
$219,900Active4 beds 2 baths2,544 sq. ft.2714 Blum St, San Angelo, TX 76903
MLS# 130477Listed by: EXP REALTY, LLC - New
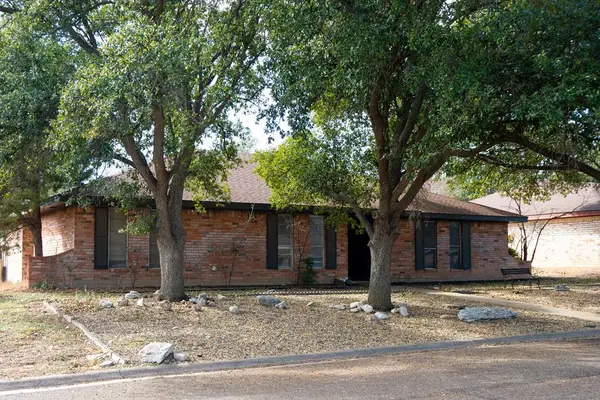 Listed by ERA$279,000Active3 beds -- baths2,355 sq. ft.
Listed by ERA$279,000Active3 beds -- baths2,355 sq. ft.3205 Sierra Dr, San Angelo, TX 76904
MLS# 130475Listed by: ERA NEWLIN & COMPANY - Open Sun, 2 to 4pmNew
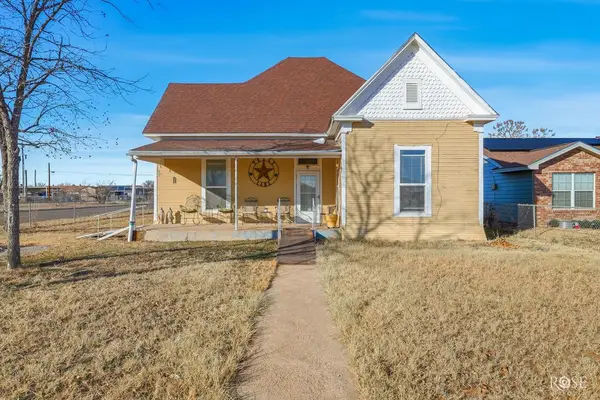 $135,000Active3 beds 1 baths1,390 sq. ft.
$135,000Active3 beds 1 baths1,390 sq. ft.1502 Mayse St, San Angelo, TX 76903
MLS# 130472Listed by: KELLER WILLIAMS SYNERGY

