- ERA
- Texas
- San Angelo
- 3845 Sunset Dr
3845 Sunset Dr, San Angelo, TX 76904
Local realty services provided by:ERA Newlin & Company
Listed by: texas living realty group
Office: era newlin & company
MLS#:128586
Source:TX_SAAR
Price summary
- Price:$300,000
- Price per sq. ft.:$141.44
About this home
Discover a home that has been completely transformed! This spacious 3-bed, 2-bath house has been completely revitalized from top to bottom. You can have immediate peace of mind with these completed, major updates that include a new metal roof with 6-inch seamless gutters, a new HVAC system (2022), a new water heater (2019), & a new sewer line (2021). The electrical panel was also updated in 2004. Step inside & find a fully remodeled kitchen & bathrooms, featuring a brand-new walk-in shower in the master suite. The home also boasts new appliances, countertops, fixtures, lighting, & hardware. New vinyl double-pane windows not only enhance the home's energy efficiency but also its curb appeal. Outside, the backyard has been fully transformed with lush Bermuda sod & a new privacy fence. With a split bedroom layout, generously sized bedrooms, a huge living room with a wood-burning fireplace, & patios in both the front & back. Seller is offering a carpet allowance with an acceptable offer!
Contact an agent
Home facts
- Year built:1979
- Listing ID #:128586
- Added:177 day(s) ago
- Updated:January 19, 2026 at 02:32 PM
Rooms and interior
- Bedrooms:3
- Total bathrooms:2
- Full bathrooms:2
- Living area:2,121 sq. ft.
Heating and cooling
- Cooling:Central, Electric
- Heating:Central, Gas
Structure and exterior
- Roof:Metal
- Year built:1979
- Building area:2,121 sq. ft.
Schools
- High school:Central
- Middle school:Glenn
- Elementary school:Bowie
Utilities
- Water:Public
- Sewer:Public Sewer
Finances and disclosures
- Price:$300,000
- Price per sq. ft.:$141.44
New listings near 3845 Sunset Dr
- New
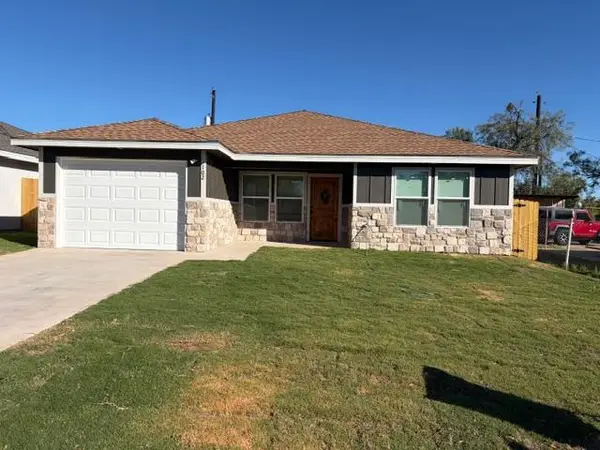 $207,900Active4 beds 2 baths1,297 sq. ft.
$207,900Active4 beds 2 baths1,297 sq. ft.102 W Ave S, San Angelo, TX 76901
MLS# 130479Listed by: SCOTT ALLISON REAL ESTATE - New
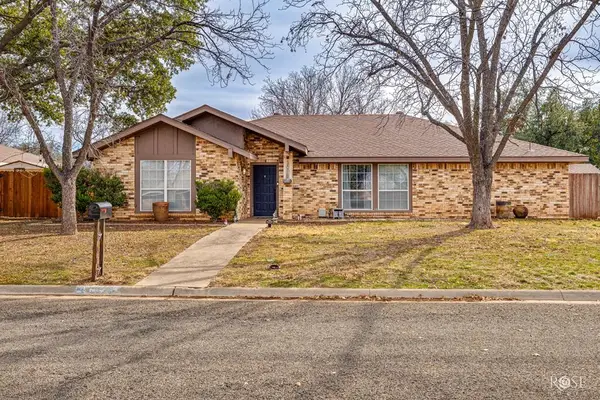 Listed by ERA$300,000Active4 beds 2 baths2,113 sq. ft.
Listed by ERA$300,000Active4 beds 2 baths2,113 sq. ft.3019 Sierra Dr, San Angelo, TX 76904
MLS# 130480Listed by: ERA NEWLIN & COMPANY - New
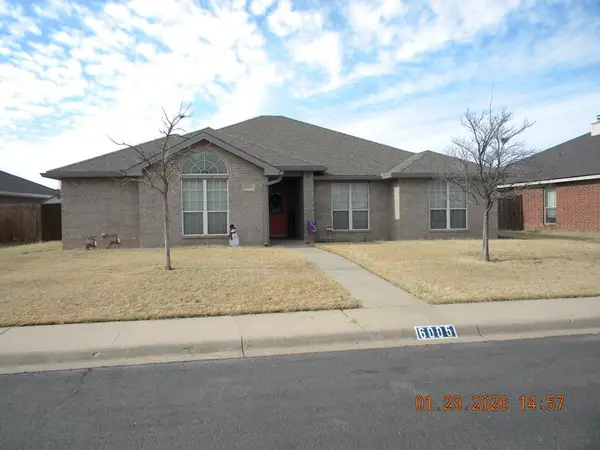 $330,000Active3 beds 2 baths1,840 sq. ft.
$330,000Active3 beds 2 baths1,840 sq. ft.6005 Carrizo St, San Angelo, TX 76904
MLS# 130478Listed by: BOLLINGER REAL ESTATE - New
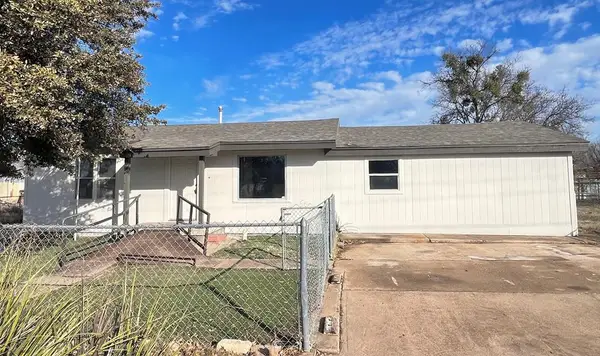 $219,900Active4 beds 2 baths2,544 sq. ft.
$219,900Active4 beds 2 baths2,544 sq. ft.2714 Blum St, San Angelo, TX 76903
MLS# 130477Listed by: EXP REALTY, LLC - New
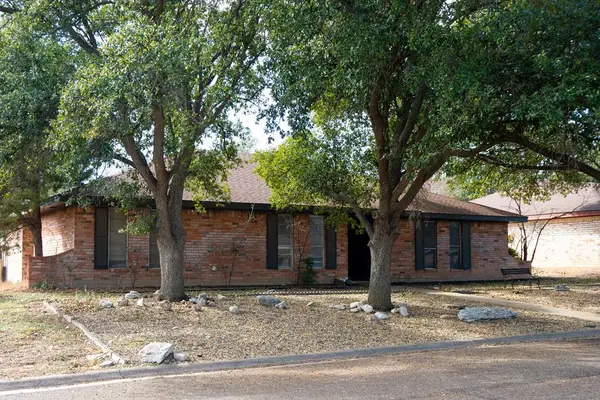 Listed by ERA$279,000Active3 beds -- baths2,355 sq. ft.
Listed by ERA$279,000Active3 beds -- baths2,355 sq. ft.3205 Sierra Dr, San Angelo, TX 76904
MLS# 130475Listed by: ERA NEWLIN & COMPANY - Open Sun, 2 to 4pmNew
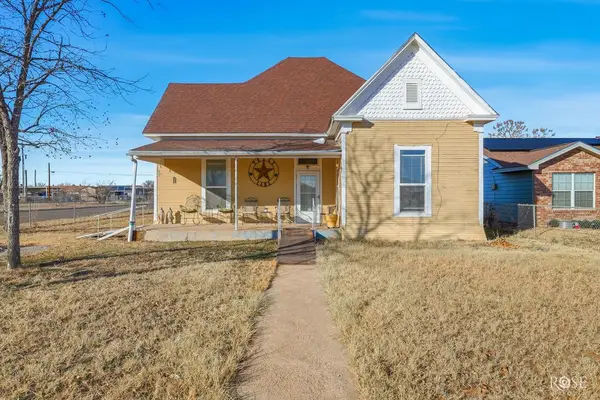 $135,000Active3 beds 1 baths1,390 sq. ft.
$135,000Active3 beds 1 baths1,390 sq. ft.1502 Mayse St, San Angelo, TX 76903
MLS# 130472Listed by: KELLER WILLIAMS SYNERGY - New
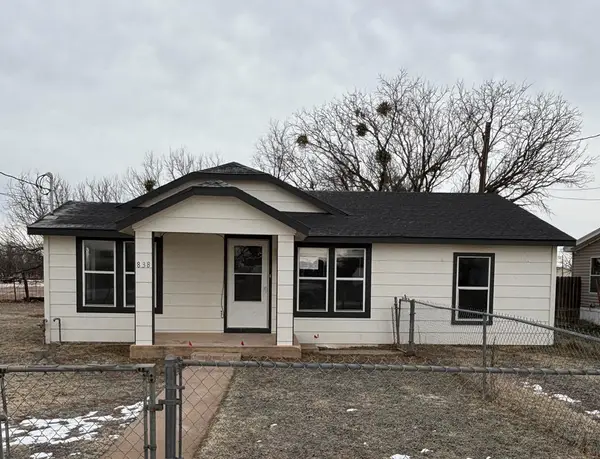 $163,000Active3 beds 2 baths1,408 sq. ft.
$163,000Active3 beds 2 baths1,408 sq. ft.838 Cactus Lane, San Angelo, TX 76903
MLS# 130468Listed by: SCOTT ALLISON REAL ESTATE - New
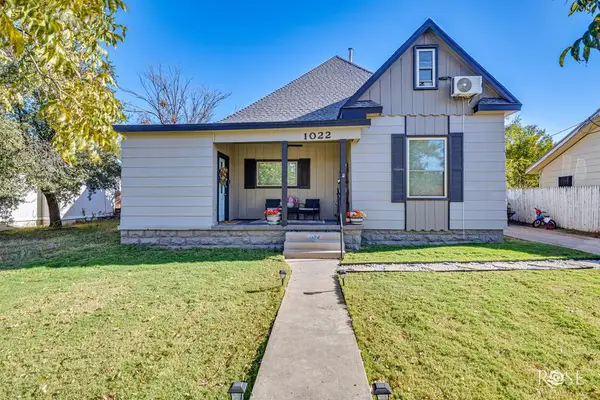 $265,000Active4 beds 2 baths1,997 sq. ft.
$265,000Active4 beds 2 baths1,997 sq. ft.1022 N Jefferson St, San Angelo, TX 76901
MLS# 130467Listed by: ERA NEWLIN & COMPANY - New
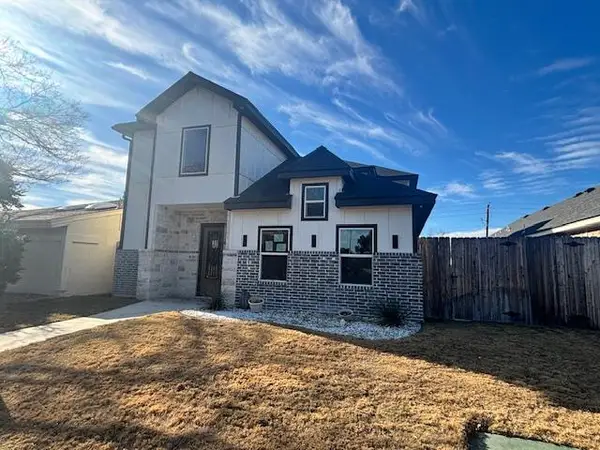 $455,000Active4 beds 3 baths2,488 sq. ft.
$455,000Active4 beds 3 baths2,488 sq. ft.2074 Augusta Dr, San Angelo, TX 76904
MLS# 130463Listed by: ADVANTAGE REALTY - New
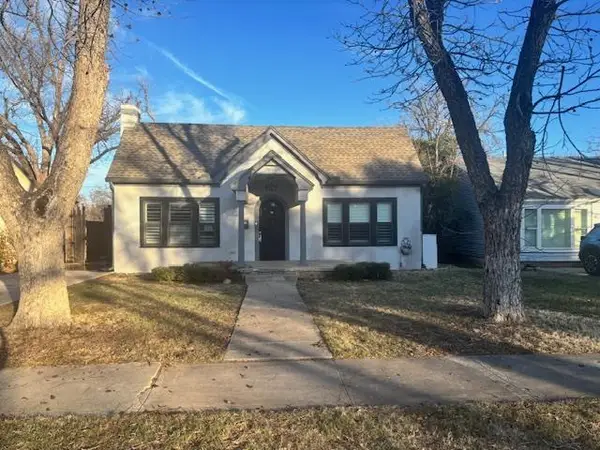 $240,000Active3 beds 2 baths1,554 sq. ft.
$240,000Active3 beds 2 baths1,554 sq. ft.1516 Shafter St, San Angelo, TX 76901
MLS# 130464Listed by: ADVANTAGE REALTY

