3849 Sunset Dr, San Angelo, TX 76904
Local realty services provided by:ERA Newlin & Company
Listed by: jessica burditt
Office: exp realty, llc.
MLS#:131662
Source:TX_SAAR
Price summary
- Price:$288,000
- Price per sq. ft.:$111.2
About this home
New roof installed Jan/2026! This home has Already passed VA appraisal meaning NO SURPRISES! This charming home offers nearly 2,600 sqft of elegant, functional living space. The office could easily serve as a 4th bedroom, making the layout adaptable for families of any size. Enjoy both a formal dining room and cozy breakfast area, perfect for hosting and everyday meals. The kitchen includes a refrigerator that stays, and the home's design is elevated with crown molding, decorative wall accents, and upscale casing around doors and windows ? adding timeless sophistication and warmth. The spacious primary suite features dual vanities and two walk-in closets, while the enclosed patio with hot tub invites year-round relaxation and entertaining. Outside, there's a two-car garage, extra parking, and two storage sheds for all your needs. A rare find combining space, charm, and flexibility ? truly a home designed for living and gathering.
Contact an agent
Home facts
- Year built:1979
- Listing ID #:131662
- Added:103 day(s) ago
- Updated:February 16, 2026 at 10:00 PM
Rooms and interior
- Bedrooms:3
- Total bathrooms:2
- Full bathrooms:2
- Living area:2,590 sq. ft.
Heating and cooling
- Cooling:Central, Electric
- Heating:Central, Electric
Structure and exterior
- Roof:Composition
- Year built:1979
- Building area:2,590 sq. ft.
Schools
- High school:Central
- Middle school:Glenn
- Elementary school:Bowie
Utilities
- Water:Public
- Sewer:Public Sewer
Finances and disclosures
- Price:$288,000
- Price per sq. ft.:$111.2
New listings near 3849 Sunset Dr
- New
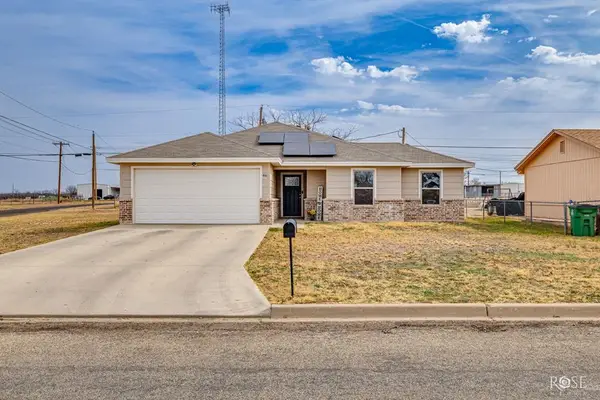 $245,000Active4 beds 2 baths1,350 sq. ft.
$245,000Active4 beds 2 baths1,350 sq. ft.46 Goodfellow Ave, San Angelo, TX 76905
MLS# 131661Listed by: COLDWELL BANKER LEGACY - New
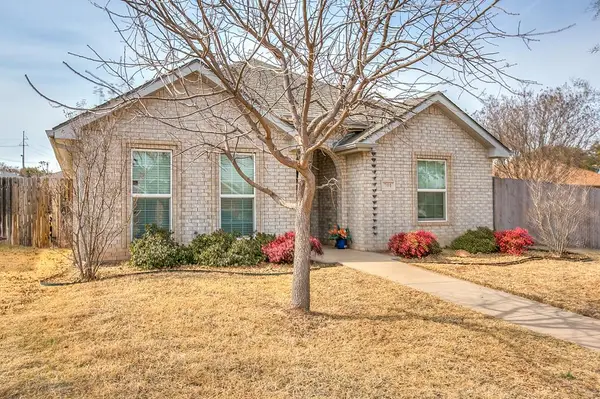 $314,900Active3 beds 2 baths1,780 sq. ft.
$314,900Active3 beds 2 baths1,780 sq. ft.701 Durham Court, San Angelo, TX 76901
MLS# 131663Listed by: ERA NEWLIN & COMPANY - New
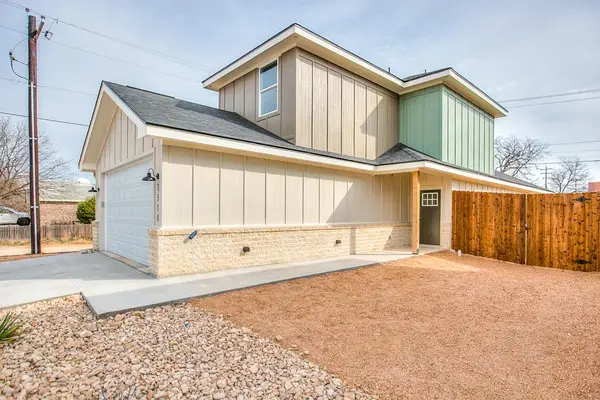 $339,900Active3 beds 3 baths1,752 sq. ft.
$339,900Active3 beds 3 baths1,752 sq. ft.3310 Edgewood Dr, San Angelo, TX 76903
MLS# 131659Listed by: SCOTT ALLISON REAL ESTATE - New
 $214,900Active3 beds 2 baths1,546 sq. ft.
$214,900Active3 beds 2 baths1,546 sq. ft.2738 A&m Ave, San Angelo, TX 76904
MLS# 131660Listed by: SCOTT ALLISON REAL ESTATE - New
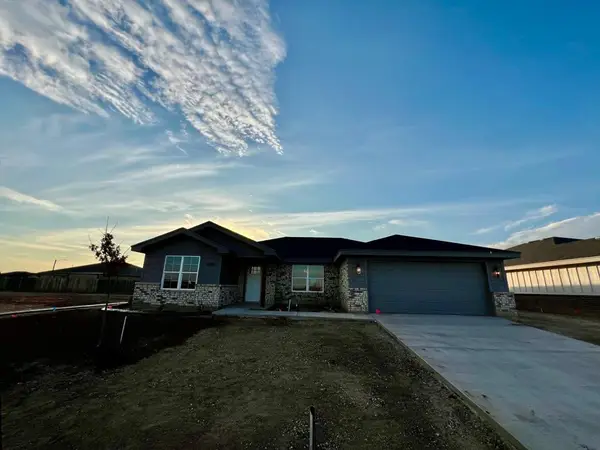 $315,000Active4 beds 2 baths1,733 sq. ft.
$315,000Active4 beds 2 baths1,733 sq. ft.1305 Johnny Lane, San Angelo, TX 76905
MLS# 131657Listed by: ERA NEWLIN & COMPANY - New
 $429,900Active4 beds 2 baths2,074 sq. ft.
$429,900Active4 beds 2 baths2,074 sq. ft.9632 Grey Wolf Lane, San Angelo, TX 76901
MLS# 131656Listed by: EXCELLE PROPERTIES - New
 $460,000Active3 beds 3 baths2,273 sq. ft.
$460,000Active3 beds 3 baths2,273 sq. ft.7614 Aspen Ave, San Angelo, TX 76904
MLS# 131654Listed by: KELLER WILLIAMS SYNERGY - New
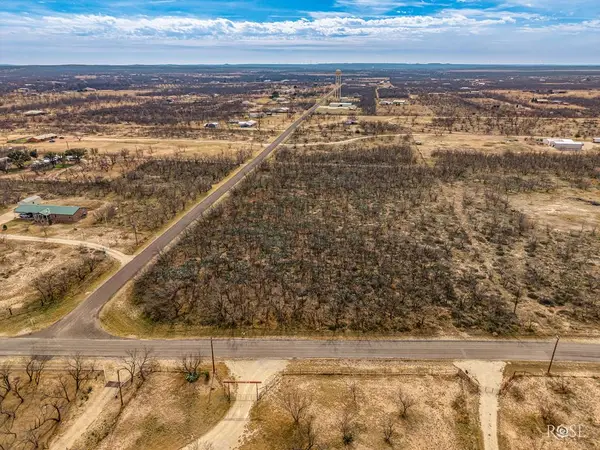 $95,000Active5.03 Acres
$95,000Active5.03 Acres12813 Spring Creek Lane, San Angelo, TX 76904
MLS# 131653Listed by: KELLER WILLIAMS SYNERGY - New
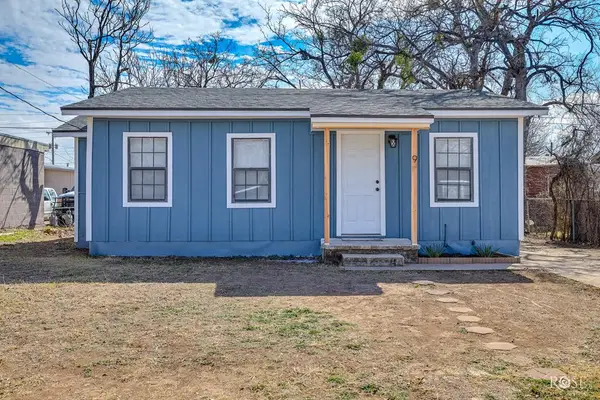 $135,000Active2 beds 1 baths762 sq. ft.
$135,000Active2 beds 1 baths762 sq. ft.9 9th St, San Angelo, TX 76903
MLS# 131652Listed by: KELLER WILLIAMS SYNERGY - New
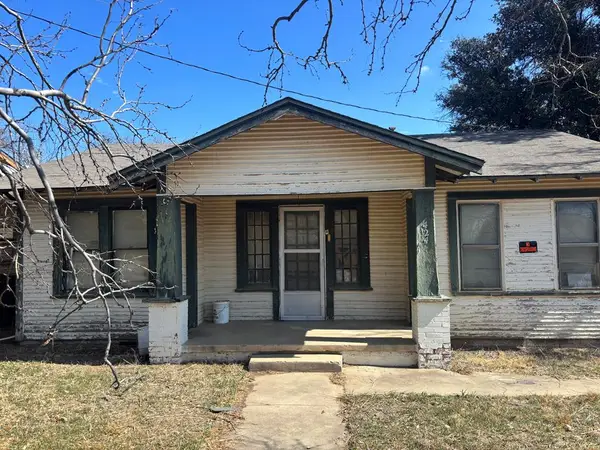 $25,000Active2 beds 1 baths938 sq. ft.
$25,000Active2 beds 1 baths938 sq. ft.424 N Pope St, San Angelo, TX 76903
MLS# 131651Listed by: KELLER WILLIAMS SYNERGY

