4071 Mercedes St, San Angelo, TX 76901
Local realty services provided by:ERA Newlin & Company
Listed by: aaron jistel
Office: listingspark
MLS#:129265
Source:TX_SAAR
Price summary
- Price:$299,900
- Price per sq. ft.:$116.92
About this home
Must See! This home has been fully renovated with added upgrades. The main house has 4 bedrooms, 2.5 baths and the mother-in-law suit is 800 sqft with 1 large bedroom, a full bath and features a full upgraded kitchen with granite counter tops and new range, a living room and full laundry room. The main home features a brand new kitchen with custom built cabinetry, granite counter tops, and brand new appliances. The home has a nice airy open floor plan that's perfect for both entertaining and everyday living. The main bedroom and an upstairs bedroom both have patio access for those who enjoy coffee on the veranda in the mornings. The large porch is great for entertaining and barbecues. Lots of great space for everyone.
Contact an agent
Home facts
- Year built:1958
- Listing ID #:129265
- Added:87 day(s) ago
- Updated:December 30, 2025 at 02:30 PM
Rooms and interior
- Bedrooms:4
- Total bathrooms:3
- Full bathrooms:2
- Half bathrooms:1
- Living area:2,565 sq. ft.
Heating and cooling
- Cooling:Central, Electric
- Heating:Central, Electric
Structure and exterior
- Roof:Shingle
- Year built:1958
- Building area:2,565 sq. ft.
- Lot area:1.5 Acres
Schools
- High school:Central
- Middle school:Lincoln
- Elementary school:Bonham
Utilities
- Water:Public
Finances and disclosures
- Price:$299,900
- Price per sq. ft.:$116.92
New listings near 4071 Mercedes St
- New
 $229,900Active3 beds 2 baths1,246 sq. ft.
$229,900Active3 beds 2 baths1,246 sq. ft.807 N Van Buren St, San Angelo, TX 76901
MLS# 130133Listed by: EXP REALTY, LLC - New
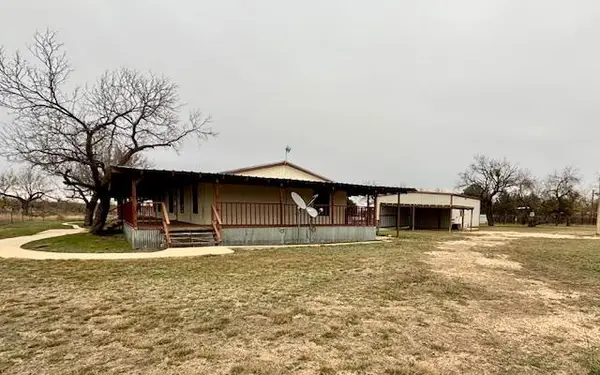 $170,000Active4 beds 2 baths2,128 sq. ft.
$170,000Active4 beds 2 baths2,128 sq. ft.9414 Bryant Lane, San Angelo, TX 76904
MLS# 130132Listed by: ADVANTAGE REALTY - New
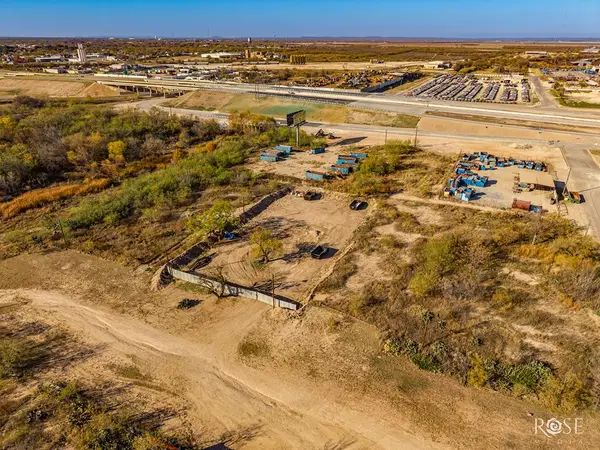 $17,500Active0.22 Acres
$17,500Active0.22 Acres1310 Veck St, San Angelo, TX 76903
MLS# 130126Listed by: KELLER WILLIAMS SYNERGY - New
 $17,500Active0.22 Acres
$17,500Active0.22 Acres1314 Veck St, San Angelo, TX 76903
MLS# 130127Listed by: KELLER WILLIAMS SYNERGY - New
 Listed by ERA$270,000Active5 beds 3 baths1,667 sq. ft.
Listed by ERA$270,000Active5 beds 3 baths1,667 sq. ft.1214 Johnny Lane, San Angelo, TX 76905
MLS# 130128Listed by: ERA NEWLIN & COMPANY - New
 $326,900Active3 beds 2 baths1,595 sq. ft.
$326,900Active3 beds 2 baths1,595 sq. ft.3122 Cedarhill Dr, San Angelo, TX 76904
MLS# 130129Listed by: ERA NEWLIN & COMPANY - New
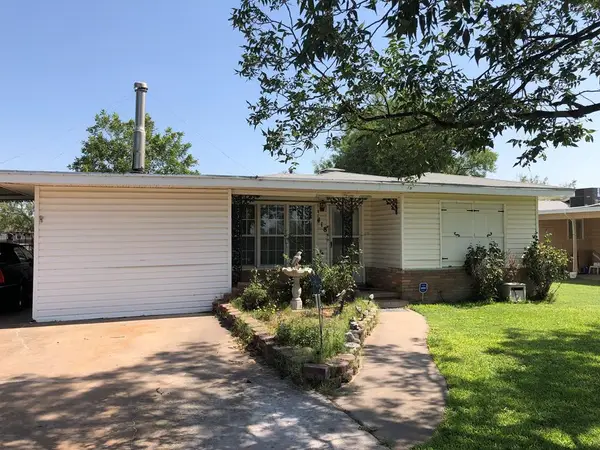 $250,000Active3 beds 3 baths1,682 sq. ft.
$250,000Active3 beds 3 baths1,682 sq. ft.418 E 39th St, San Angelo, TX 76903
MLS# 130131Listed by: COLDWELL BANKER LEGACY - New
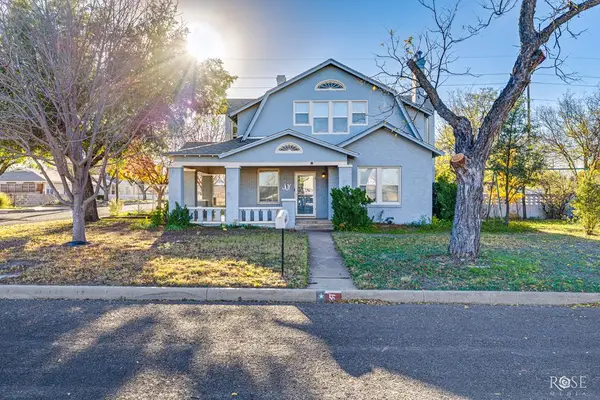 $365,000Active5 beds 3 baths3,422 sq. ft.
$365,000Active5 beds 3 baths3,422 sq. ft.5 N Monroe St, San Angelo, TX 76901
MLS# 130115Listed by: ERA NEWLIN & COMPANY - New
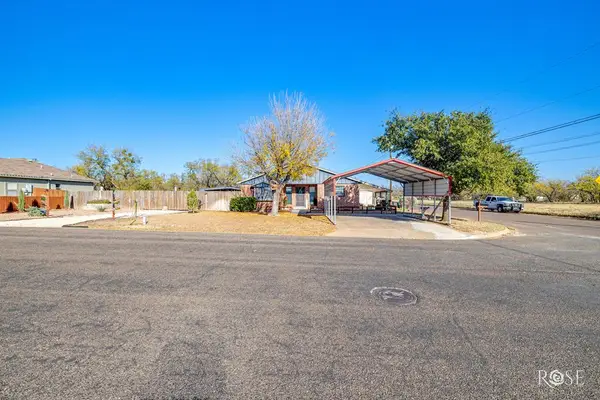 $205,000Active3 beds 2 baths1,314 sq. ft.
$205,000Active3 beds 2 baths1,314 sq. ft.3102 Grove Dr, San Angelo, TX 76903
MLS# 130113Listed by: EXP REALTY, LLC - New
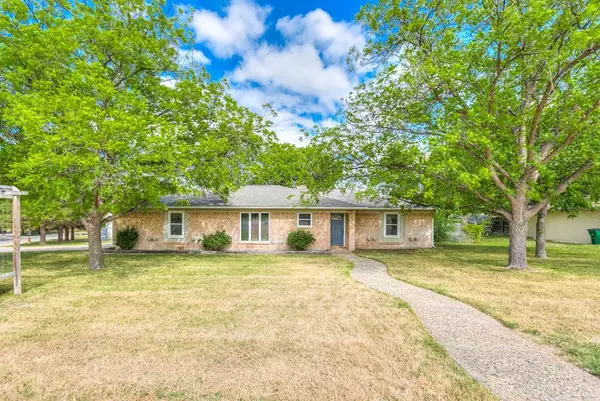 $310,000Active3 beds 2 baths1,873 sq. ft.
$310,000Active3 beds 2 baths1,873 sq. ft.101 Rio Vista St, San Angelo, TX 76904
MLS# 130111Listed by: DRENNAN REAL ESTATE GROUP
