- ERA
- Texas
- San Angelo
- 413 Van Zandt St
413 Van Zandt St, San Angelo, TX 76905
Local realty services provided by:ERA Newlin & Company
Listed by: platinum heritage real estate team
Office: berkshire hathaway home services, addresses realtors
MLS#:129352
Source:TX_SAAR
Price summary
- Price:$199,900
- Price per sq. ft.:$165.48
About this home
Welcome to this beautiful, well-kept 3 bedroom / 2 bath home with lots of updates and amenities! Roof less than 5 years old, sewer line recently replaced and bathrooms have new plumbing and fixtures as well! This great home has 2 living areas and a nice open floor plan for guests and entertaining. Lovely kitchen with stone backsplash and easy, durable lifetime vinyl flooring throughout! The backyard has a super covered patio and a brand new privacy fence to enjoy the gorgeous fall weather! This would be a great starter home or investment property, the refrigerator conveys with the home. There's a large workshop/storage room in backyard that will be a wonderful place for storage, yard equipment or work area! One car attached garage and a good size lot with large mature trees. There's a water well for the yard, home is on city water! This a just an all around nice home that's waiting for a new buyer! It's staged, ready and easy to show! Convenient location close to schools!
Contact an agent
Home facts
- Year built:1968
- Listing ID #:129352
- Added:122 day(s) ago
- Updated:February 10, 2026 at 04:06 PM
Rooms and interior
- Bedrooms:3
- Total bathrooms:2
- Full bathrooms:2
- Living area:1,208 sq. ft.
Heating and cooling
- Cooling:Central, Electric
- Heating:Central, Gas
Structure and exterior
- Roof:Composition
- Year built:1968
- Building area:1,208 sq. ft.
Schools
- High school:Central
- Middle school:Glenn
- Elementary school:Belaire
Utilities
- Water:Public, Well
- Sewer:Public Sewer
Finances and disclosures
- Price:$199,900
- Price per sq. ft.:$165.48
New listings near 413 Van Zandt St
- Open Sun, 3 to 5pmNew
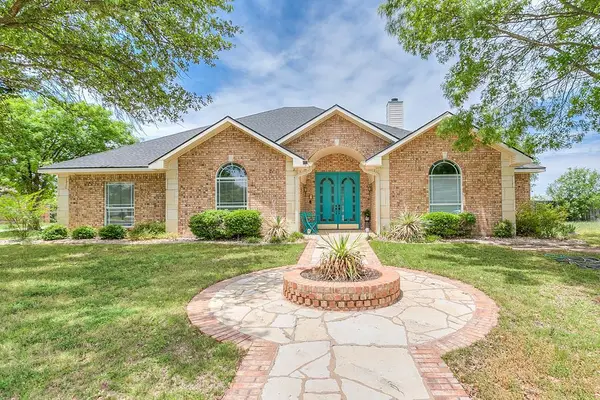 Listed by ERA$628,000Active4 beds 3 baths3,943 sq. ft.
Listed by ERA$628,000Active4 beds 3 baths3,943 sq. ft.1001 Avondale Ave, San Angelo, TX 76901
MLS# 131584Listed by: ERA NEWLIN & COMPANY - New
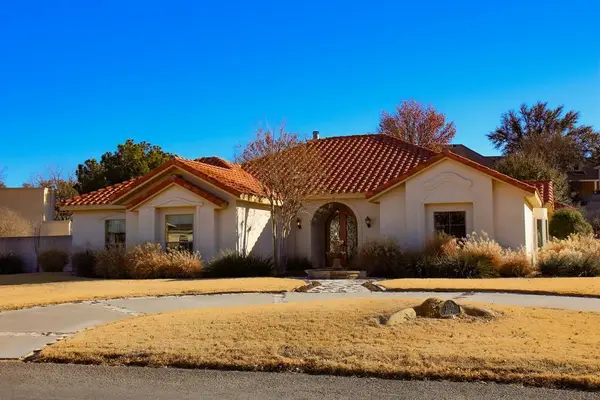 $815,000Active4 beds 3 baths2,935 sq. ft.
$815,000Active4 beds 3 baths2,935 sq. ft.1309 Doral Rd, San Angelo, TX 76904
MLS# 131583Listed by: EXP REALTY, LLC - New
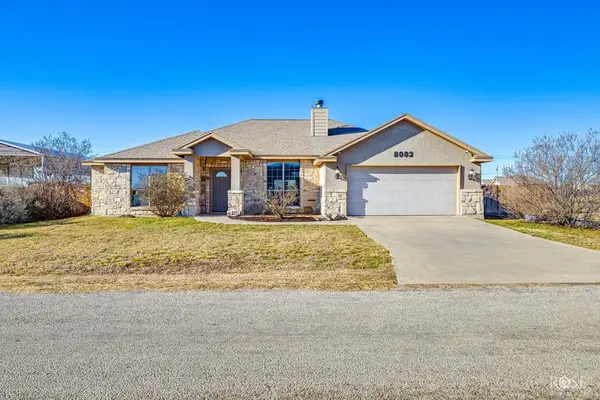 Listed by ERA$360,000Active4 beds 2 baths1,632 sq. ft.
Listed by ERA$360,000Active4 beds 2 baths1,632 sq. ft.8083 Elk Run, San Angelo, TX 76901
MLS# 131582Listed by: ERA NEWLIN & COMPANY - New
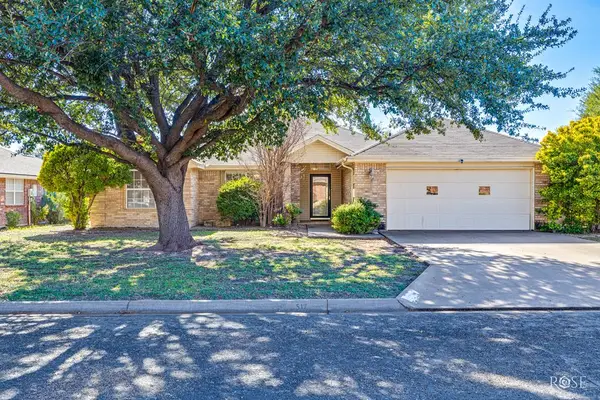 $281,900Active3 beds 2 baths1,843 sq. ft.
$281,900Active3 beds 2 baths1,843 sq. ft.3245 Forest Hill Dr, San Angelo, TX 76904
MLS# 131579Listed by: KELLER WILLIAMS SYNERGY - New
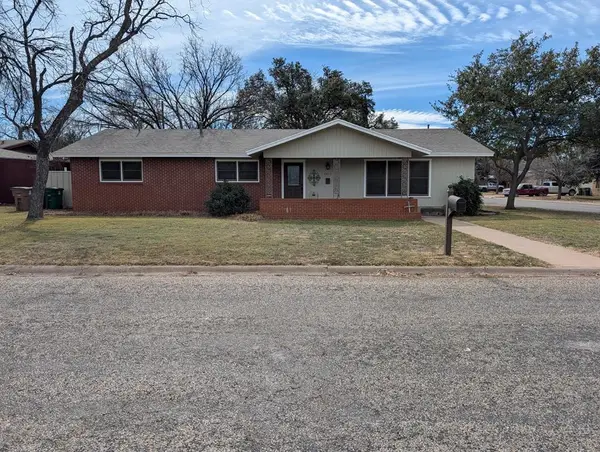 $274,900Active3 beds 2 baths1,800 sq. ft.
$274,900Active3 beds 2 baths1,800 sq. ft.2813 W Ave N, San Angelo, TX 76904
MLS# 131580Listed by: FRONTIER REAL ESTATE INVE - New
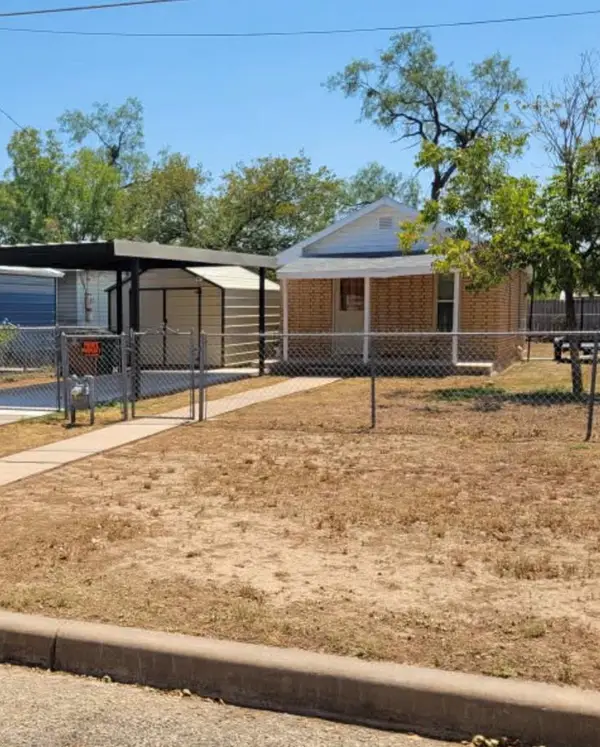 $75,000Active-- beds 1 baths476 sq. ft.
$75,000Active-- beds 1 baths476 sq. ft.1417 Coke St, San Angelo, TX 76903
MLS# 131581Listed by: KELLER WILLIAMS SYNERGY - Open Sun, 2 to 4pmNew
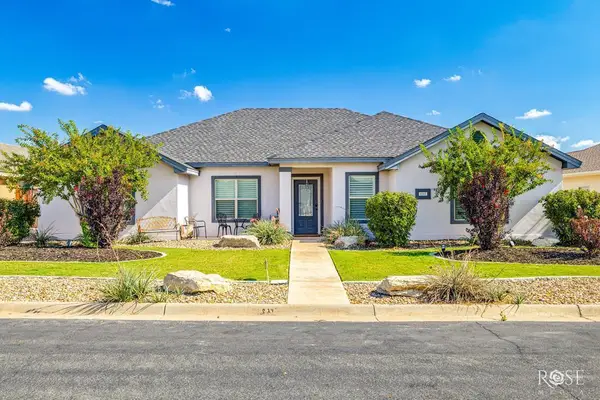 $449,500Active4 beds 2 baths2,120 sq. ft.
$449,500Active4 beds 2 baths2,120 sq. ft.4162 Kensington Creek, San Angelo, TX 76904
MLS# 131578Listed by: KELLER WILLIAMS SYNERGY - New
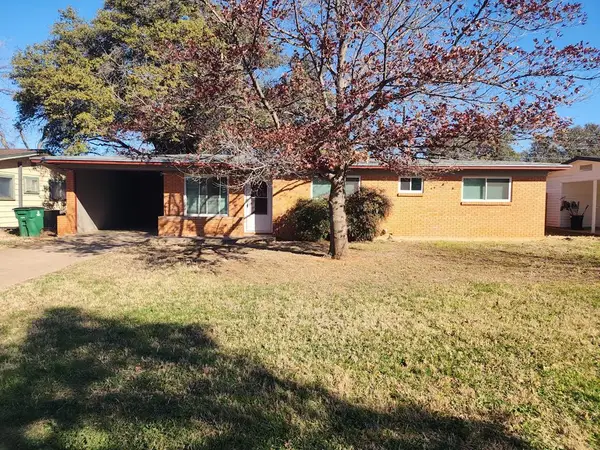 $200,000Active3 beds 2 baths1,216 sq. ft.
$200,000Active3 beds 2 baths1,216 sq. ft.2756 Harvard Ave, San Angelo, TX 76904
MLS# 131577Listed by: ROCKY SPOONTS REAL ESTATE LLC - New
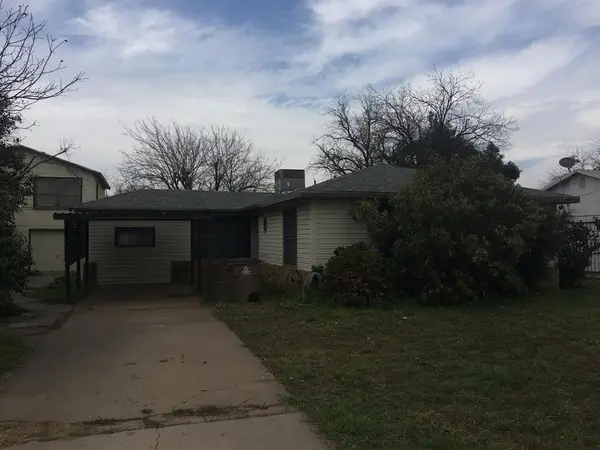 Listed by ERA$209,000Active3 beds 2 baths1,705 sq. ft.
Listed by ERA$209,000Active3 beds 2 baths1,705 sq. ft.610 Era St, San Angelo, TX 76905
MLS# 131575Listed by: ERA NEWLIN & COMPANY - New
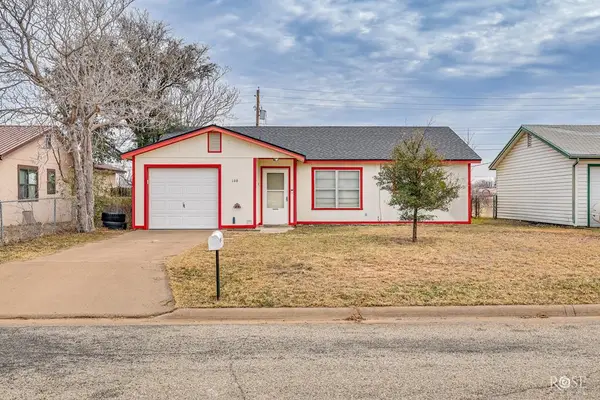 $199,900Active3 beds 2 baths1,226 sq. ft.
$199,900Active3 beds 2 baths1,226 sq. ft.144 Stoneham St, San Angelo, TX 76905
MLS# 131571Listed by: ERA NEWLIN & COMPANY

