4133 Sedona Trail, San Angelo, TX 76904
Local realty services provided by:ERA Newlin & Company
Listed by:
- Tifanie Brannon(970) 201 - 2398ERA Newlin & Company
MLS#:116481
Source:TX_SAAR
Price summary
- Price:$315,000
- Price per sq. ft.:$186.28
About this home
Located in the desired Southland Community, this 2019-built patio home is truly better than new! From the meticulously kept landscaping to the bright and airy, refreshingly open layout, you will fall in love. This home features an ideal split bedroom design with 3-bedrooms, 2-bathrooms, and 1,691 sq ft. of generous living space. The kitchen is a wonderful delight and has an abundance of cabinet space, beautiful granite countertops, stainless steel appliances, and a large walk-in pantry. You will love all the extra touches, including custom plantation shutters, water softener, gas log fireplace, luxury vinyl plank flooring, and stained privacy fence. The 2-car attached garage has a bonus storage room, and the extended driveway makes for the perfect place to park a boat or RV. Plus, the automatic sprinkler system makes lawn care so easy! Enjoy the convenience of being just a short walk to Bonham Elementary, Sams, Wal-Mart, HEB, and Loop 306.
Contact an agent
Home facts
- Year built:2019
- Listing ID #:116481
- Added:760 day(s) ago
- Updated:December 31, 2024 at 07:51 AM
Rooms and interior
- Bedrooms:3
- Total bathrooms:2
- Full bathrooms:2
- Living area:1,691 sq. ft.
Heating and cooling
- Cooling:Central, Electric
- Heating:Central, Gas
Structure and exterior
- Roof:Composition
- Year built:2019
- Building area:1,691 sq. ft.
- Lot area:0.15 Acres
Schools
- High school:Central
- Middle school:Glenn
- Elementary school:Bonham
Utilities
- Water:Public
- Sewer:Public Sewer
Finances and disclosures
- Price:$315,000
- Price per sq. ft.:$186.28
New listings near 4133 Sedona Trail
- New
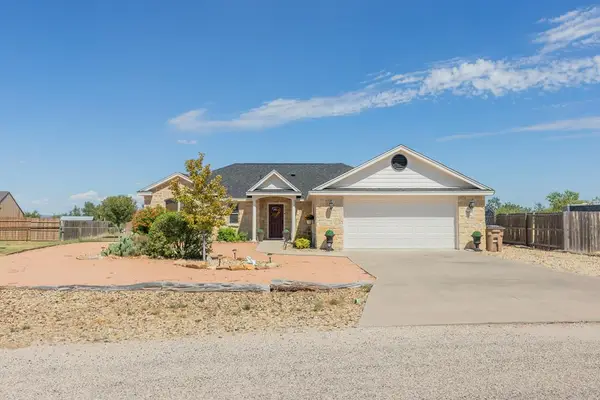 $340,000Active3 beds 2 baths1,553 sq. ft.
$340,000Active3 beds 2 baths1,553 sq. ft.7650 Elk Run, San Angelo, TX 76901
MLS# 129409Listed by: BERKSHIRE HATHAWAY HOME SERVICES, ADDRESSES REALTORS - New
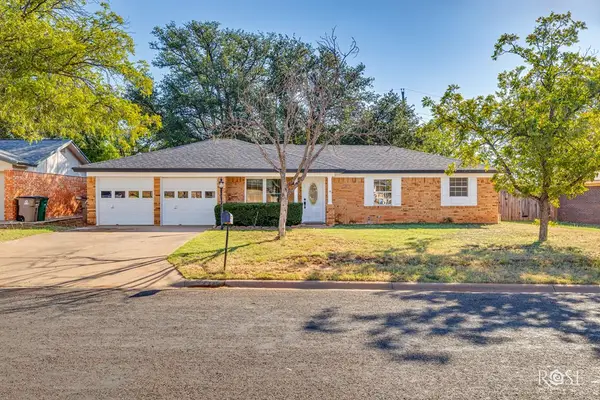 $235,000Active3 beds 2 baths1,336 sq. ft.
$235,000Active3 beds 2 baths1,336 sq. ft.206 Nottingham Trail, San Angelo, TX 76901
MLS# 129407Listed by: EXP REALTY, LLC - New
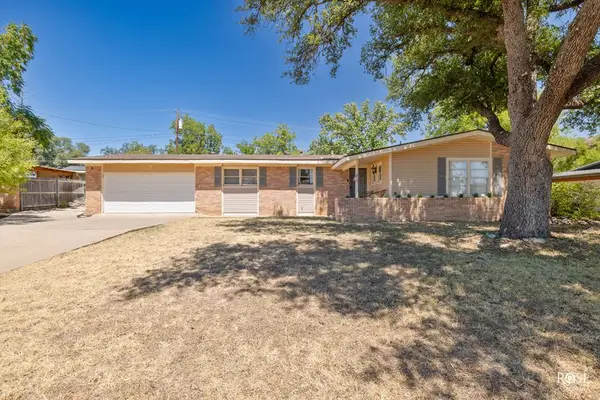 Listed by ERA$330,000Active3 beds 2 baths2,268 sq. ft.
Listed by ERA$330,000Active3 beds 2 baths2,268 sq. ft.2620 University Ave, San Angelo, TX 76904
MLS# 129408Listed by: ERA NEWLIN & COMPANY - New
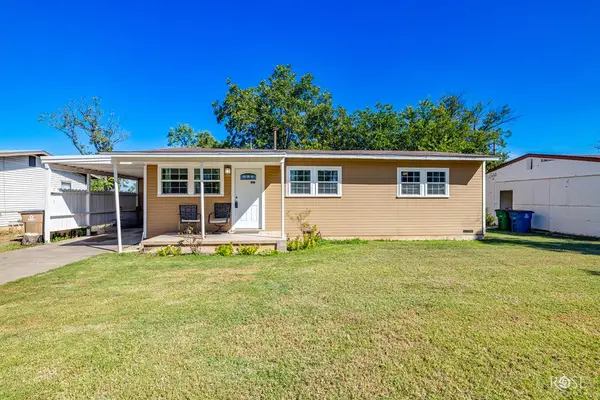 $145,000Active3 beds 1 baths1,026 sq. ft.
$145,000Active3 beds 1 baths1,026 sq. ft.1506 Mission Ave, San Angelo, TX 76905
MLS# 129405Listed by: EXP REALTY, LLC - New
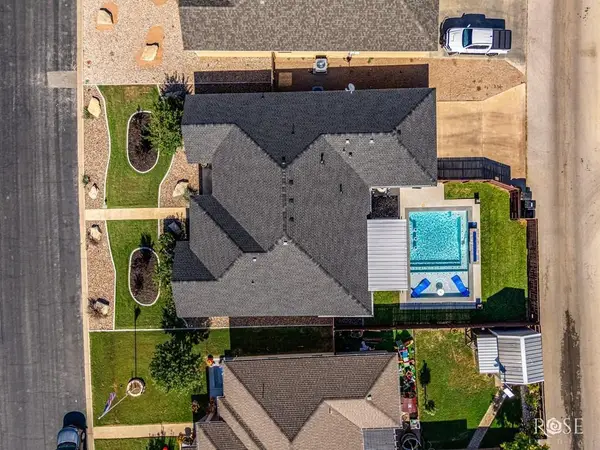 $459,900Active4 beds 2 baths2,120 sq. ft.
$459,900Active4 beds 2 baths2,120 sq. ft.4162 Kensington Creek, San Angelo, TX 76904
MLS# 129403Listed by: KELLER WILLIAMS SYNERGY - New
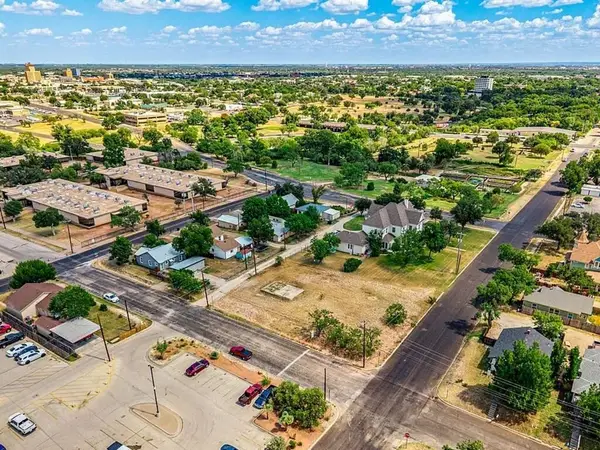 $9,999Active0.16 Acres
$9,999Active0.16 Acres0 N Railroad Avenue, San Angelo, TX 76903
MLS# 21087445Listed by: KAREN DAVIS PROPERTIES - New
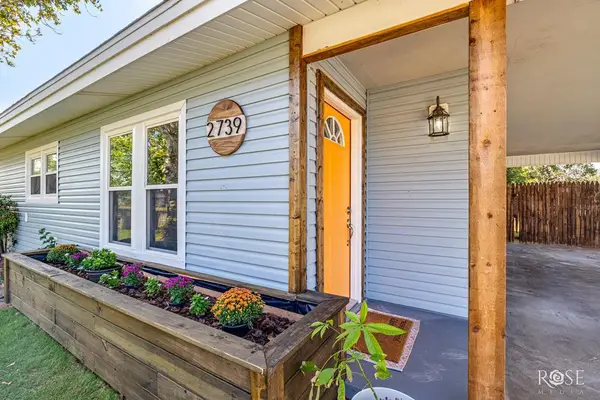 $215,000Active3 beds 1 baths1,327 sq. ft.
$215,000Active3 beds 1 baths1,327 sq. ft.2739 Notre Dame Ave, San Angelo, TX 76904
MLS# 129402Listed by: ERA NEWLIN & COMPANY - New
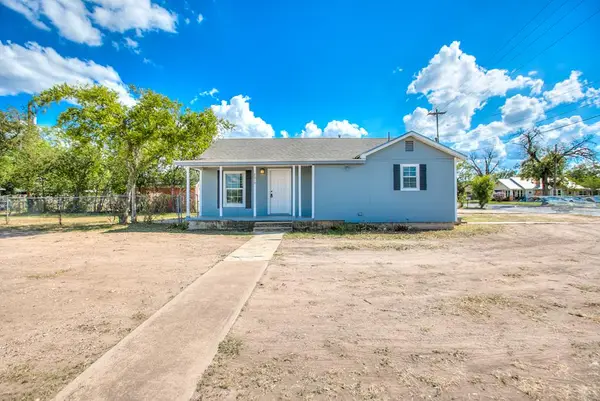 $127,500Active2 beds 1 baths1,008 sq. ft.
$127,500Active2 beds 1 baths1,008 sq. ft.2019 Freeland Ave, San Angelo, TX 76901
MLS# 129399Listed by: ERA NEWLIN & COMPANY - New
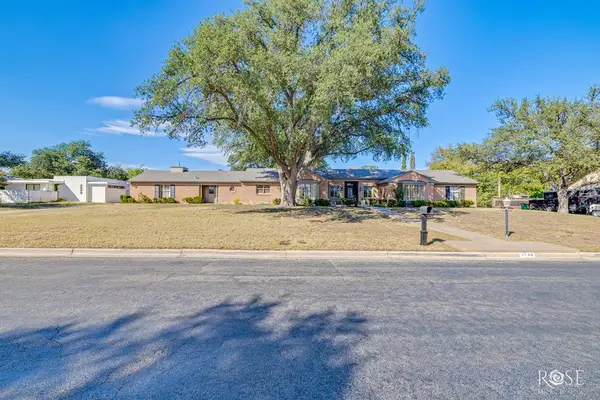 $525,000Active4 beds 3 baths3,688 sq. ft.
$525,000Active4 beds 3 baths3,688 sq. ft.2634 Oxford Ave, San Angelo, TX 76904
MLS# 129400Listed by: ERA NEWLIN & COMPANY - New
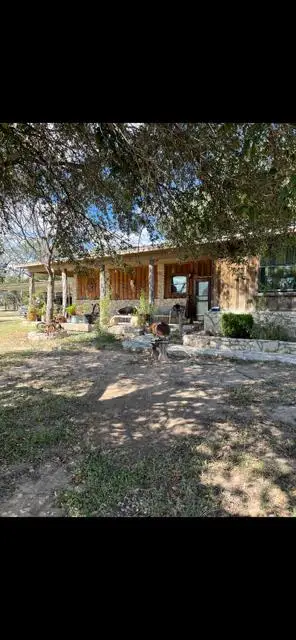 $650,000Active3 beds 2 baths2,060 sq. ft.
$650,000Active3 beds 2 baths2,060 sq. ft.12237 Dove Creek Lane West, San Angelo, TX 76904
MLS# 129396Listed by: SAN ANGELO REAL ESTATE
