4193 Huntleigh Dr, San Angelo, TX 76904
Local realty services provided by:ERA Newlin & Company
Listed by:
- Rachel Haralson(325) 245 - 5134ERA Newlin & Company
MLS#:128669
Source:TX_SAAR
Price summary
- Price:$360,000
- Price per sq. ft.:$204.89
About this home
NEW ROOF AUGUST 2025 3 BED / 2 BATH 1,757 SQ FT PRICED TO SELL.This move-in ready Preston Wood home brings together low-maintenance living and thoughtful design. With 1,757 square feet, 3 bedrooms, and 2 baths, it offers the perfect blend of comfort and function. The circle drive and xeriscaping create standout curb appeal before you even step inside. Once you walk in, you'll find wood-look tile throughout (no carpet!), custom plantation shutters, and an open-concept layout that makes the home feel spacious and easy to live in. Storage lovers will appreciate the three pantries—a rare bonus in any home. The primary suite features a walk-in tub for added comfort and accessibility, while the backyard is intentionally low-maintenance, giving you more time to relax and less time doing yard work. Located minutes from schools, shopping, and dining, this Preston Wood gem is priced to move and ready for its next owner. Schedule a showing and see the value for yourself!
Contact an agent
Home facts
- Year built:2016
- Listing ID #:128669
- Added:141 day(s) ago
- Updated:December 21, 2025 at 03:49 PM
Rooms and interior
- Bedrooms:3
- Total bathrooms:2
- Full bathrooms:2
- Living area:1,757 sq. ft.
Heating and cooling
- Cooling:Central, Electric
- Heating:Central, Electric
Structure and exterior
- Roof:Composition
- Year built:2016
- Building area:1,757 sq. ft.
Schools
- High school:Central
- Middle school:Lone Star
- Elementary school:Bonham
Utilities
- Water:Public
- Sewer:Public Sewer
Finances and disclosures
- Price:$360,000
- Price per sq. ft.:$204.89
New listings near 4193 Huntleigh Dr
- New
 $160,000Active3 beds 2 baths1,288 sq. ft.
$160,000Active3 beds 2 baths1,288 sq. ft.3349 Erin St, San Angelo, TX 76903
MLS# 130153Listed by: ERA NEWLIN & COMPANY - New
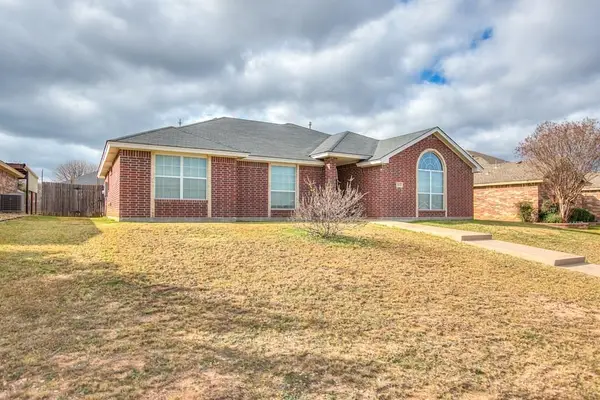 $295,000Active3 beds 2 baths1,658 sq. ft.
$295,000Active3 beds 2 baths1,658 sq. ft.3637 Shadyhill Dr, San Angelo, TX 76904
MLS# 130152Listed by: CALVERT AND CO. REAL ESTATE LLC - New
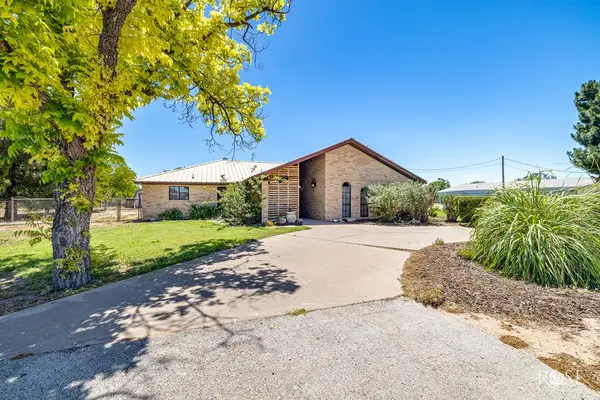 Listed by ERA$395,000Active3 beds 2 baths2,838 sq. ft.
Listed by ERA$395,000Active3 beds 2 baths2,838 sq. ft.8126 Fm 2288, San Angelo, TX 76901
MLS# 130151Listed by: ERA NEWLIN & COMPANY - New
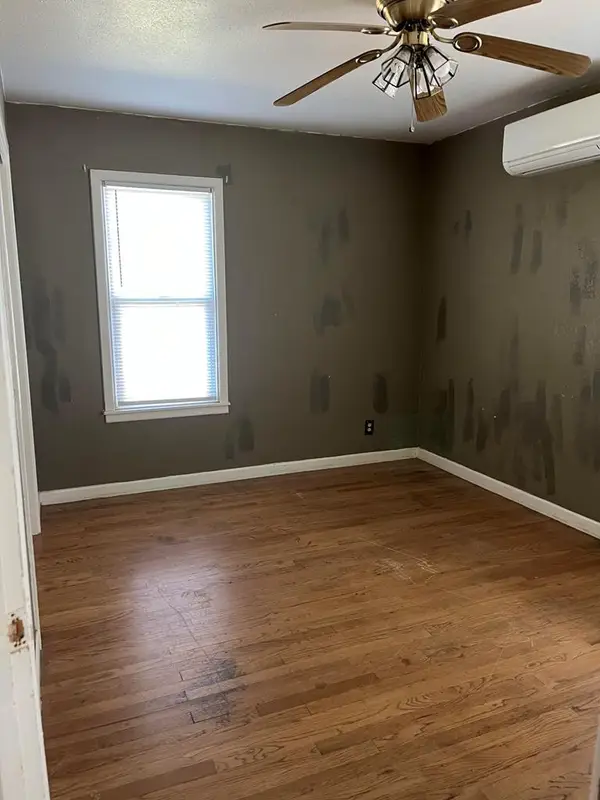 Listed by ERA$105,000Active2 beds 1 baths810 sq. ft.
Listed by ERA$105,000Active2 beds 1 baths810 sq. ft.2526 Chestnut St, San Angelo, TX 76901
MLS# 130147Listed by: ERA NEWLIN & COMPANY - New
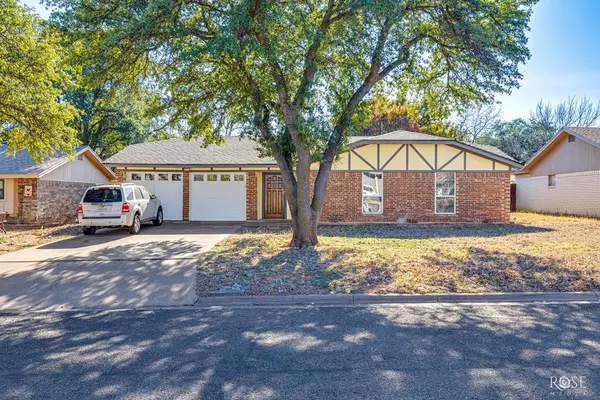 $290,000Active4 beds 3 baths1,648 sq. ft.
$290,000Active4 beds 3 baths1,648 sq. ft.3805 Sandstone Rd, San Angelo, TX 76904
MLS# 130142Listed by: BOLLINGER REAL ESTATE - New
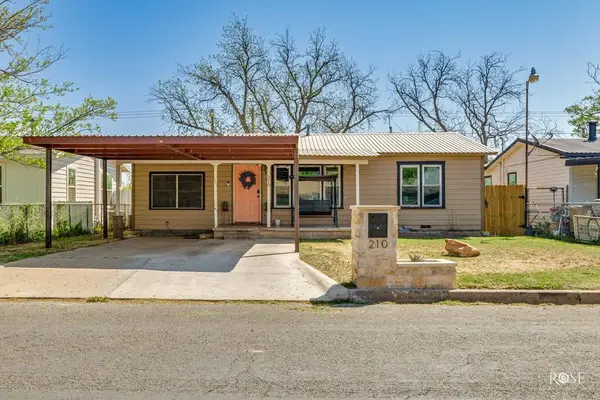 $160,000Active3 beds 1 baths1,024 sq. ft.
$160,000Active3 beds 1 baths1,024 sq. ft.210 St Johns St, San Angelo, TX 76905
MLS# 130144Listed by: KELLER WILLIAMS SYNERGY - New
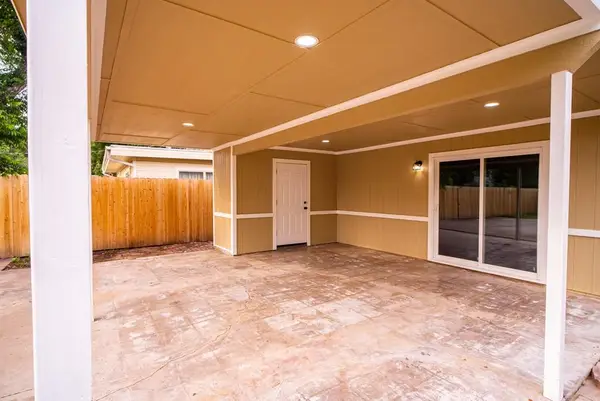 Listed by ERA$252,500Active3 beds 2 baths1,710 sq. ft.
Listed by ERA$252,500Active3 beds 2 baths1,710 sq. ft.1521 S Jackson St, San Angelo, TX 76904
MLS# 130140Listed by: ERA NEWLIN & COMPANY - New
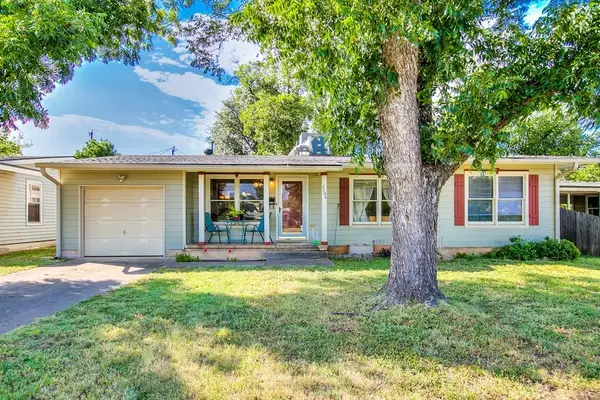 $219,900Active4 beds 2 baths1,546 sq. ft.
$219,900Active4 beds 2 baths1,546 sq. ft.2704 W Beauregard Ave, San Angelo, TX 76901
MLS# 130139Listed by: RE/MAX HOME AND RANCH - New
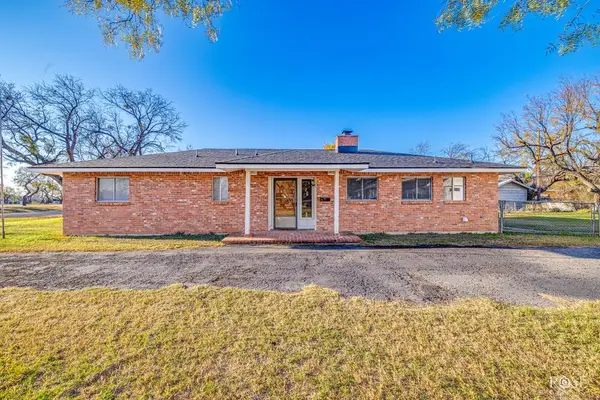 $210,000Active3 beds 2 baths1,562 sq. ft.
$210,000Active3 beds 2 baths1,562 sq. ft.1609 Turtle Dr, San Angelo, TX 76904
MLS# 130135Listed by: EPIQUE REALTY, LLC - New
 $229,900Active3 beds 2 baths1,246 sq. ft.
$229,900Active3 beds 2 baths1,246 sq. ft.807 N Van Buren St, San Angelo, TX 76901
MLS# 130133Listed by: EXP REALTY, LLC
