4201 Kensington Creek, San Angelo, TX 76904
Local realty services provided by:ERA Newlin & Company
4201 Kensington Creek,San Angelo, TX 76904
$360,000
- 3 Beds
- 3 Baths
- 2,086 sq. ft.
- Single family
- Pending
Listed by:halle mccrory
Office:exp realty, llc.
MLS#:113412
Source:TX_SAAR
Price summary
- Price:$360,000
- Price per sq. ft.:$172.58
About this home
Welcome to your dream home in San Angelo's Preston Wood addition! This stunning stucco and stone residence sits on a larger corner lot, showcasing meticulous xeriscaped front and back yards for low maintenance. Step inside to discover the exquisite granite finishes throughout, adding a touch of timeless elegance to the kitchen and bathrooms. The custom built-in hall office space provides a dedicated area for work or study, enhancing productivity and convenience. Constructed in 2013, this home combines modern features and upgrades with exceptional craftsmanship. It also boasts all new luxury vinyl flooring, carpet, and paint is fresh inside and out. Located less than a minute away from restaurants, shopping, and Bonham Elementary, everything you need is just seconds away. Don't miss this opportunity! Schedule a tour today and experience the perfect blend of style, functionality, and prime location. Your dream home awaits!
Contact an agent
Home facts
- Year built:2013
- Listing ID #:113412
- Added:847 day(s) ago
- Updated:July 25, 2023 at 06:13 PM
Rooms and interior
- Bedrooms:3
- Total bathrooms:3
- Full bathrooms:2
- Half bathrooms:1
- Living area:2,086 sq. ft.
Heating and cooling
- Cooling:Central, Electric
- Heating:Central, Electric
Structure and exterior
- Roof:Composition
- Year built:2013
- Building area:2,086 sq. ft.
- Lot area:0.21 Acres
Schools
- High school:Central
- Middle school:Lone Star
- Elementary school:Bonham
Utilities
- Water:Public
- Sewer:Public Sewer
Finances and disclosures
- Price:$360,000
- Price per sq. ft.:$172.58
New listings near 4201 Kensington Creek
- New
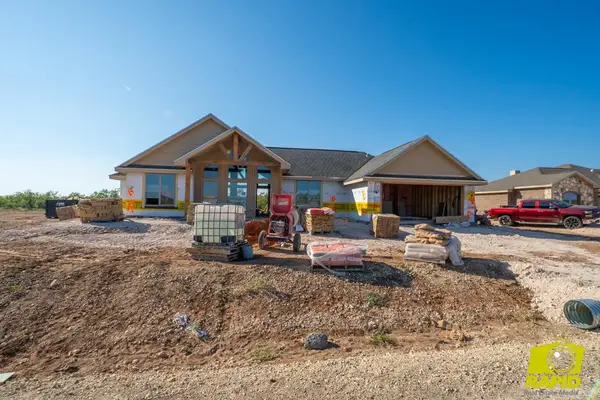 $321,900Active3 beds 2 baths1,629 sq. ft.
$321,900Active3 beds 2 baths1,629 sq. ft.9769 Jaguar Trail, San Angelo, TX 76901
MLS# 129414Listed by: BENJAMIN BEAVER REAL ESTATE - New
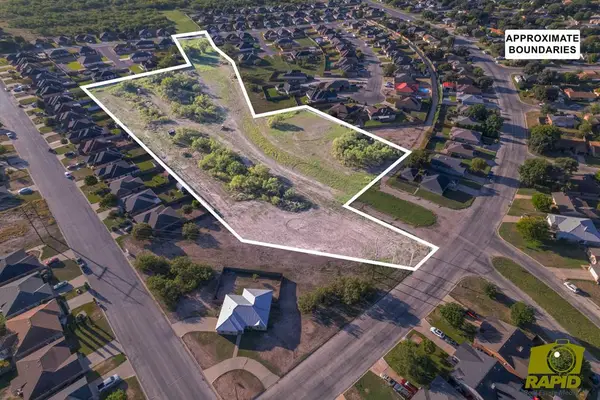 $90,000Active8 Acres
$90,000Active8 Acres000 Other, San Angelo, TX 76905
MLS# 129416Listed by: BENJAMIN BEAVER REAL ESTATE - New
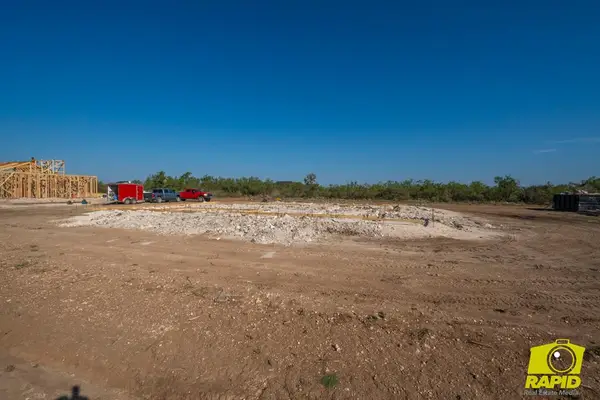 $337,900Active3 beds 2 baths1,685 sq. ft.
$337,900Active3 beds 2 baths1,685 sq. ft.9684 Jaguar Trail, San Angelo, TX 76901
MLS# 129411Listed by: BENJAMIN BEAVER REAL ESTATE - New
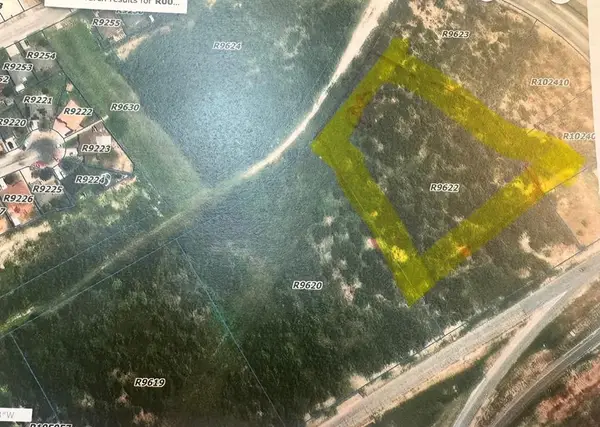 $325,000Active5 Acres
$325,000Active5 Acres2949 N Us Hwy 87 N, San Angelo, TX 76905
MLS# 129412Listed by: EXIT REALTY ADVANTAGE - New
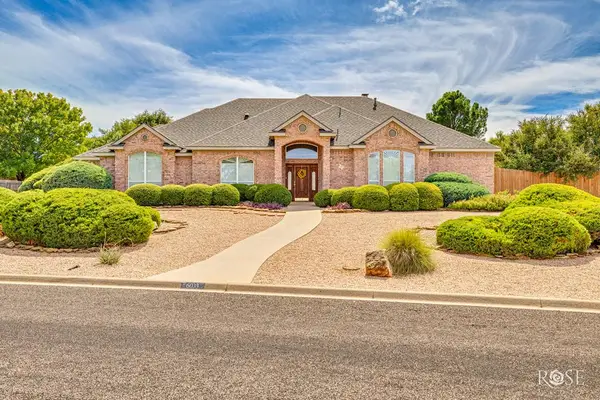 $585,000Active3 beds 3 baths2,938 sq. ft.
$585,000Active3 beds 3 baths2,938 sq. ft.6033 Kingsbridge Dr, San Angelo, TX 76901
MLS# 129413Listed by: EXP REALTY, LLC - New
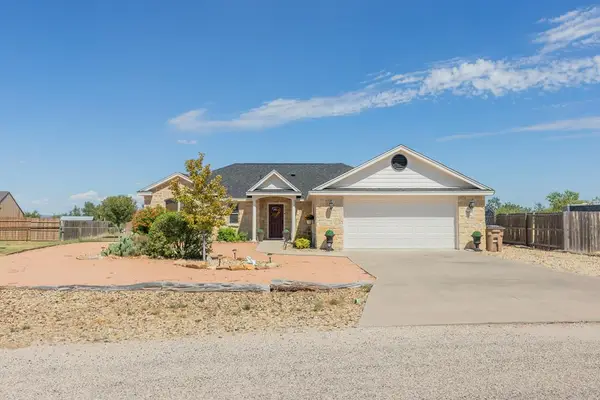 $340,000Active3 beds 2 baths1,553 sq. ft.
$340,000Active3 beds 2 baths1,553 sq. ft.7650 Elk Run, San Angelo, TX 76901
MLS# 129409Listed by: BERKSHIRE HATHAWAY HOME SERVICES, ADDRESSES REALTORS - New
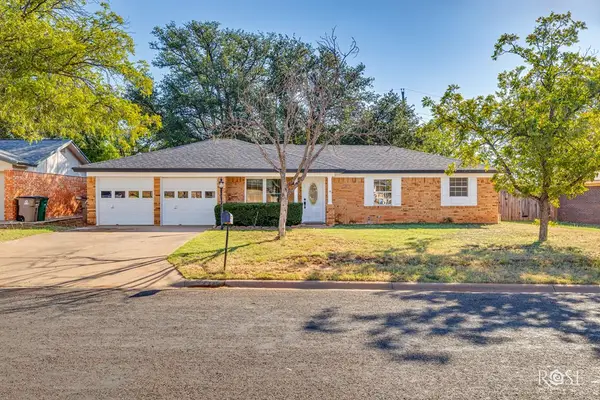 $235,000Active3 beds 2 baths1,336 sq. ft.
$235,000Active3 beds 2 baths1,336 sq. ft.206 Nottingham Trail, San Angelo, TX 76901
MLS# 129407Listed by: EXP REALTY, LLC - New
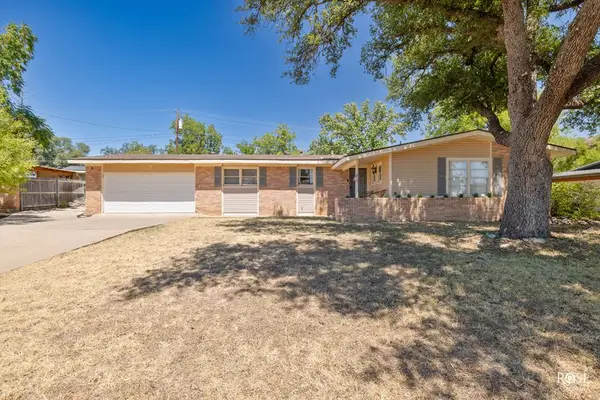 Listed by ERA$330,000Active3 beds 2 baths2,268 sq. ft.
Listed by ERA$330,000Active3 beds 2 baths2,268 sq. ft.2620 University Ave, San Angelo, TX 76904
MLS# 129408Listed by: ERA NEWLIN & COMPANY - New
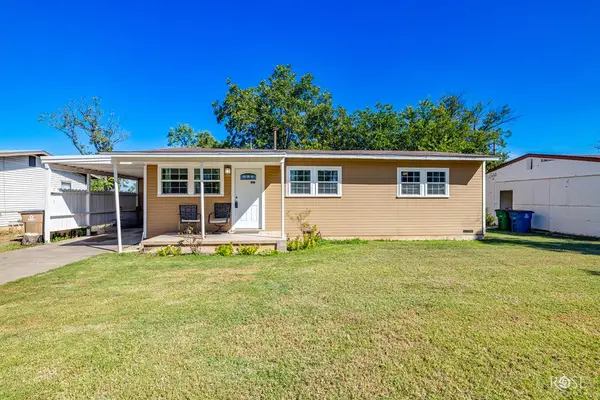 $145,000Active3 beds 1 baths1,026 sq. ft.
$145,000Active3 beds 1 baths1,026 sq. ft.1506 Mission Ave, San Angelo, TX 76905
MLS# 129405Listed by: EXP REALTY, LLC - New
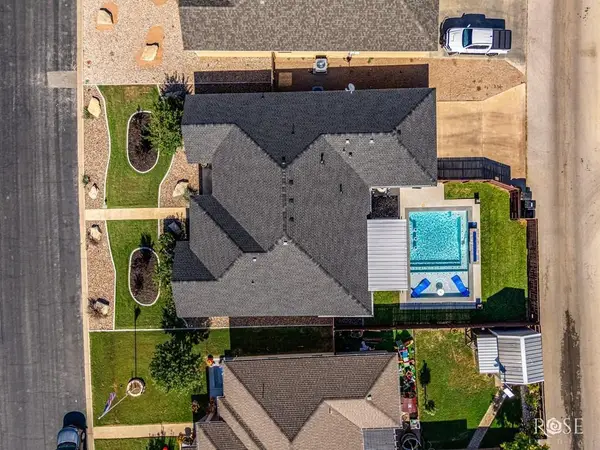 $459,900Active4 beds 2 baths2,120 sq. ft.
$459,900Active4 beds 2 baths2,120 sq. ft.4162 Kensington Creek, San Angelo, TX 76904
MLS# 129403Listed by: KELLER WILLIAMS SYNERGY
