4225 Ransom Rd, San Angelo, TX 76903
Local realty services provided by:ERA Newlin & Company
Upcoming open houses
- Sun, Oct 1902:00 pm - 04:00 pm
Listed by:amy lovell
Office:coldwell banker legacy
MLS#:129380
Source:TX_SAAR
Price summary
- Price:$220,000
- Price per sq. ft.:$168.97
About this home
Nestled on a quiet street, this property blends country living with city convenience. It features 3 bedrooms, 2 full bathrooms, and an additional loft room with a bath. The interior boasts fresh, neutral paint and new flooring, complemented by recent upgrades like a 2 year-old water heater and dishwasher, and a 3 year-old microwave. The roof was replaced in 2019, and the air conditioning unit has been recently serviced. Spanning 1.21 acres, the property extends to Garnett St., with fenced areas for housing horses or goats, a chicken coop, and a concrete pad for an RV or boat. A metal privacy fence surrounds the backyard. The water well needs maintenance, but can be restored for yard irrigation. A large wall offers a private front entrance, and ample parking is available with the option to convert the enclosed garage back to its original use. This property offers a peaceful lifestyle with city amenities nearby, combining updated interiors with versatile outdoor spaces.
Contact an agent
Home facts
- Year built:1983
- Listing ID #:129380
- Added:1 day(s) ago
- Updated:October 15, 2025 at 12:04 AM
Rooms and interior
- Bedrooms:3
- Total bathrooms:3
- Full bathrooms:3
- Living area:1,302 sq. ft.
Heating and cooling
- Cooling:Central, Electric
- Heating:Central, Propane
Structure and exterior
- Roof:Composition
- Year built:1983
- Building area:1,302 sq. ft.
- Lot area:1.21 Acres
Schools
- High school:Lakeview
- Middle school:Lincoln
- Elementary school:Goliad
Utilities
- Water:Public, Well
- Sewer:Public Sewer
Finances and disclosures
- Price:$220,000
- Price per sq. ft.:$168.97
New listings near 4225 Ransom Rd
- New
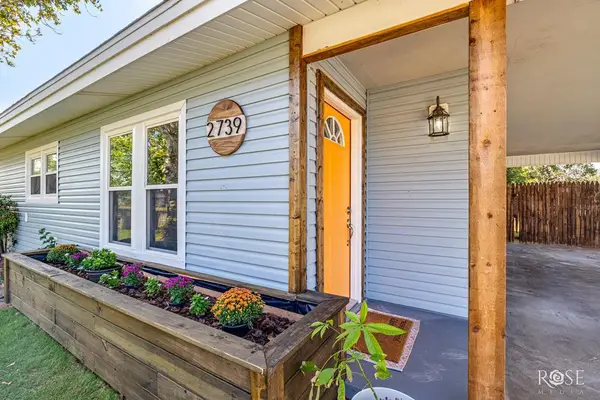 $215,000Active3 beds 1 baths1,327 sq. ft.
$215,000Active3 beds 1 baths1,327 sq. ft.2739 Notre Dame Ave, San Angelo, TX 76904
MLS# 129402Listed by: ERA NEWLIN & COMPANY - New
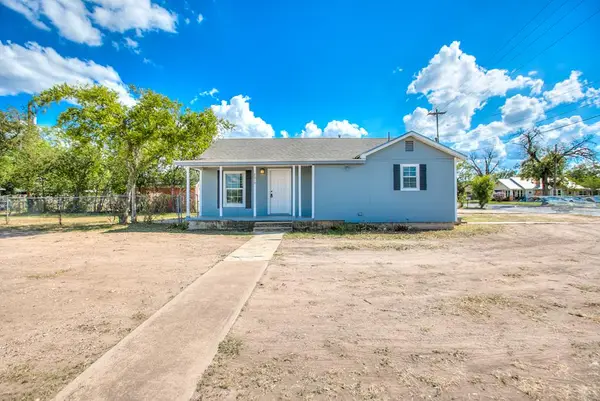 $127,500Active2 beds 1 baths1,008 sq. ft.
$127,500Active2 beds 1 baths1,008 sq. ft.2019 Freeland Ave, San Angelo, TX 76901
MLS# 129399Listed by: ERA NEWLIN & COMPANY - New
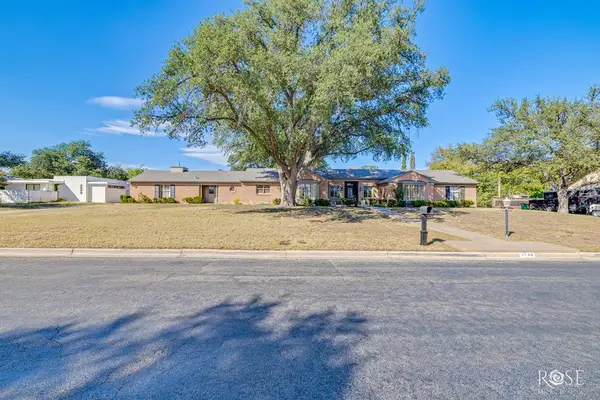 $525,000Active4 beds 3 baths3,688 sq. ft.
$525,000Active4 beds 3 baths3,688 sq. ft.2634 Oxford Ave, San Angelo, TX 76904
MLS# 129400Listed by: ERA NEWLIN & COMPANY - New
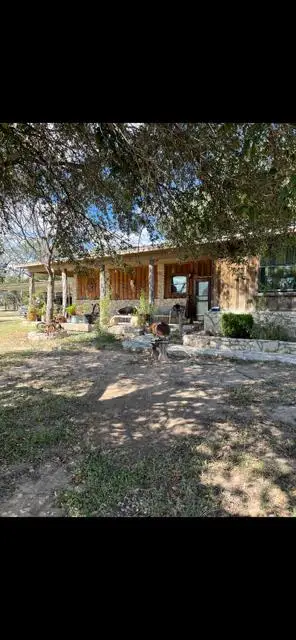 $650,000Active3 beds 2 baths2,060 sq. ft.
$650,000Active3 beds 2 baths2,060 sq. ft.12237 Dove Creek Lane West, San Angelo, TX 76904
MLS# 129396Listed by: SAN ANGELO REAL ESTATE - New
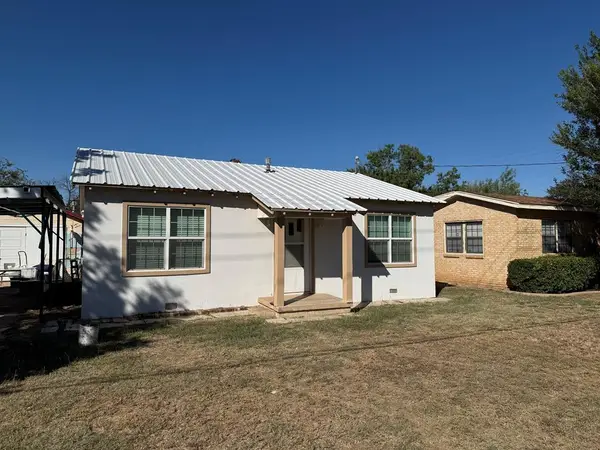 $140,000Active2 beds 1 baths900 sq. ft.
$140,000Active2 beds 1 baths900 sq. ft.716 Era St, San Angelo, TX 76905
MLS# 129398Listed by: KELLER WILLIAMS SYNERGY - New
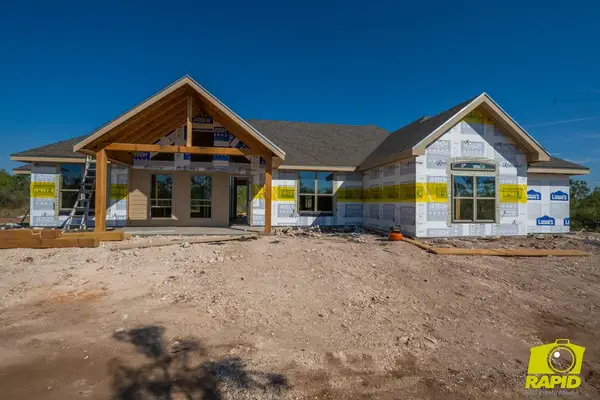 $402,900Active3 beds 2 baths1,774 sq. ft.
$402,900Active3 beds 2 baths1,774 sq. ft.9578 Bighorn Trail, San Angelo, TX 76901
MLS# 129392Listed by: BENJAMIN BEAVER REAL ESTATE - New
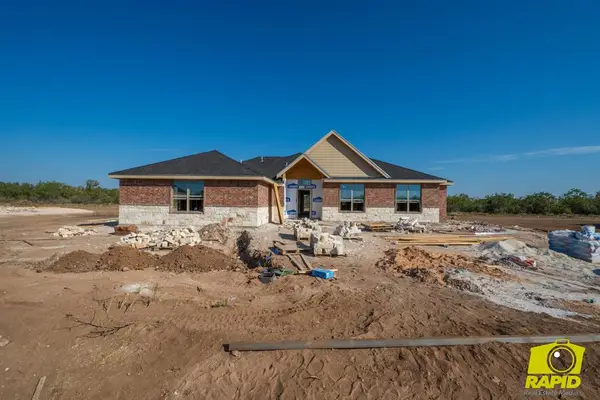 $350,900Active4 beds 2 baths1,749 sq. ft.
$350,900Active4 beds 2 baths1,749 sq. ft.9676 Jaguar Trail, San Angelo, TX 76901
MLS# 129393Listed by: BENJAMIN BEAVER REAL ESTATE - New
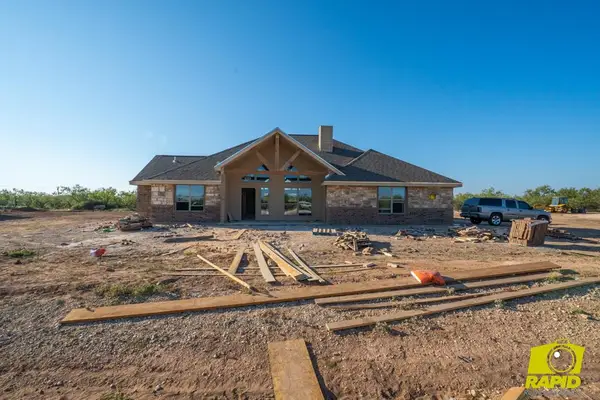 $374,900Active4 beds 2 baths1,834 sq. ft.
$374,900Active4 beds 2 baths1,834 sq. ft.9585 Grey Wolf Lane, San Angelo, TX 76901
MLS# 129391Listed by: BENJAMIN BEAVER REAL ESTATE - New
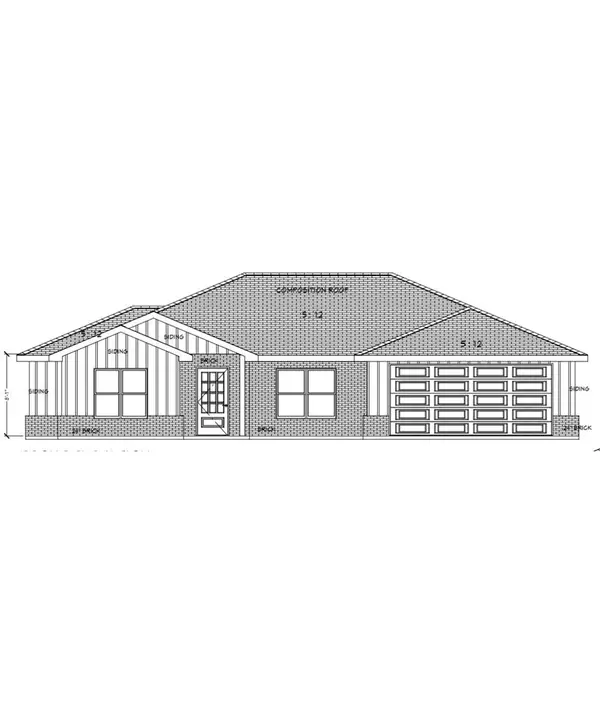 $320,000Active4 beds 2 baths1,733 sq. ft.
$320,000Active4 beds 2 baths1,733 sq. ft.1305 Johnny Lane, San Angelo, TX 76905
MLS# 129388Listed by: ERA NEWLIN & COMPANY - New
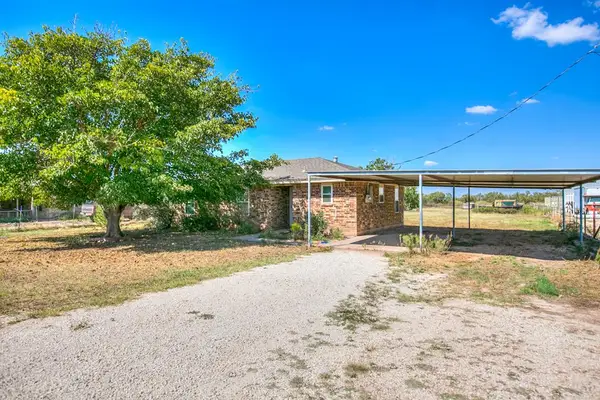 $230,000Active3 beds 1 baths1,020 sq. ft.
$230,000Active3 beds 1 baths1,020 sq. ft.2306 Bitner Rd, San Angelo, TX 76905
MLS# 129389Listed by: EXP REALTY, LLC
