4749 Muirfield Ave, San Angelo, TX 76904
Local realty services provided by:ERA Newlin & Company
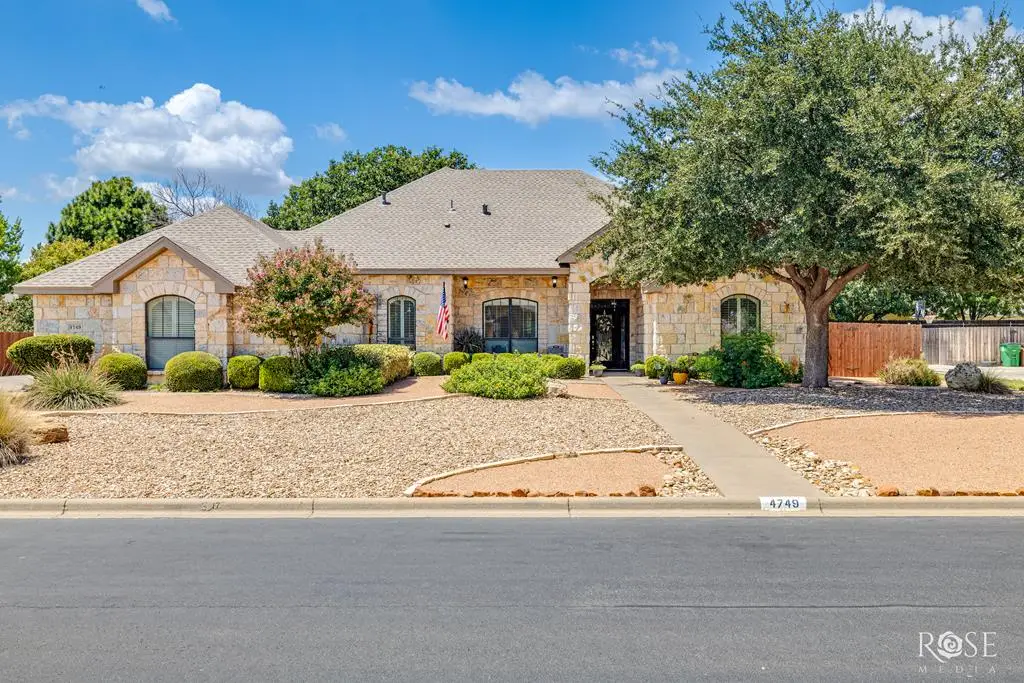
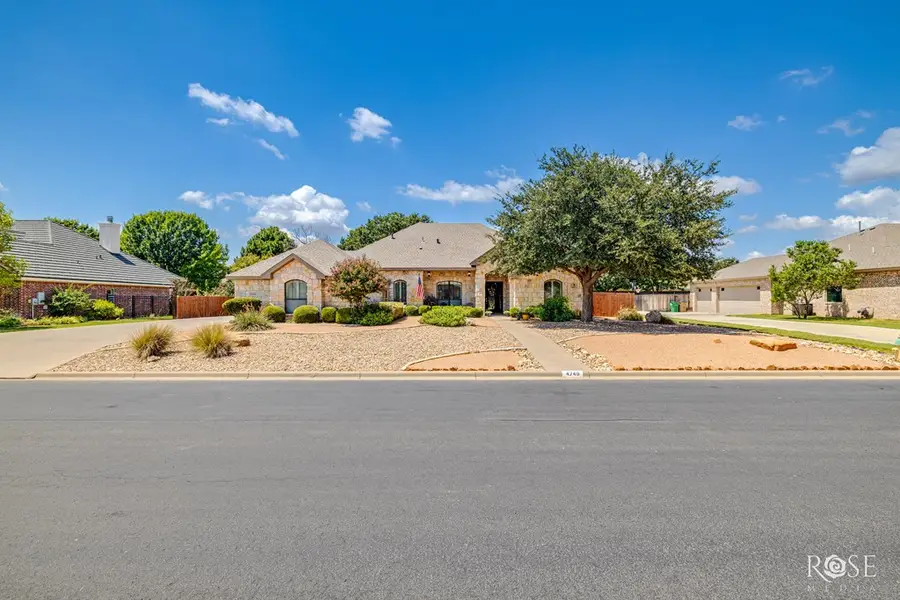
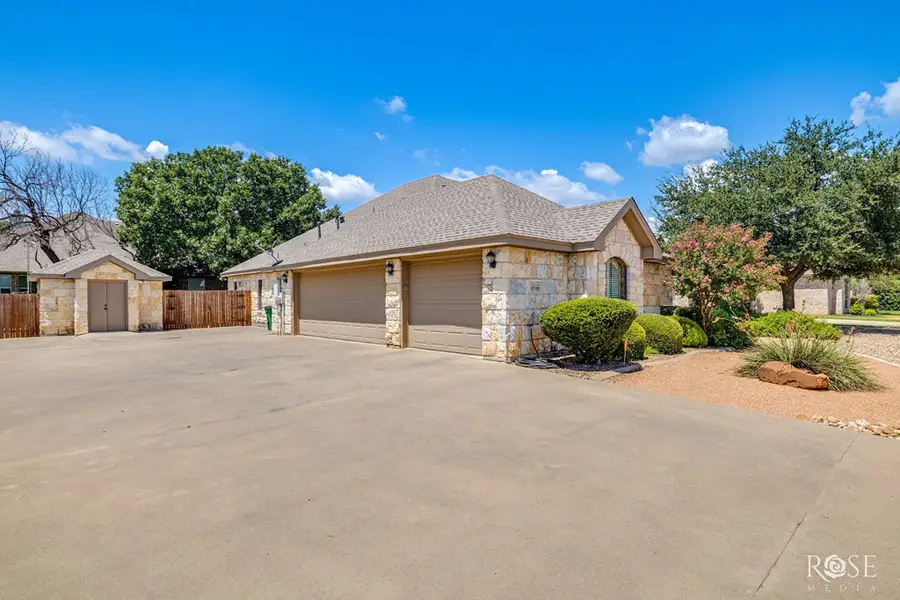
4749 Muirfield Ave,San Angelo, TX 76904
$565,000
- 4 Beds
- 3 Baths
- 2,561 sq. ft.
- Single family
- Active
Listed by:texas living realty group
Office:era newlin & company
MLS#:128775
Source:TX_SAAR
Price summary
- Price:$565,000
- Price per sq. ft.:$220.62
- Monthly HOA dues:$12.5
About this home
Nestled within Bentwood Country Club, this stunning 4-bed, 2.5-bath home offers 2,561 sq ft of luxurious living. Come & discover a spacious split layout, highlighted by a breathtaking living area with a dramatic triple tray ceiling & a cozy gas fireplace. The kitchen is a chef's delight, boasting beautiful custom wood cabinets & new appliances. The master suite provides a true sanctuary, complete with a double tray ceiling & an ensuite featuring a double entry shower. Throughout the home, you'll find exquisite details like crown molding & plantation shutters. The home also features practical upgrades, including a new roof, two A/C units, two water heaters & spray foam insulation. Outside, the beautifully landscaped yard is a private oasis with a timed sub irrigation system & xeriscaping for low maintenance. Enjoy evenings on the large screened-in back patio. A detached 10x12 storage building & attached 3-car garage provide ample space for tools and toys. This home is truly a must-see!
Contact an agent
Home facts
- Year built:2008
- Listing Id #:128775
- Added:2 day(s) ago
- Updated:August 23, 2025 at 11:21 PM
Rooms and interior
- Bedrooms:4
- Total bathrooms:3
- Full bathrooms:2
- Half bathrooms:1
- Living area:2,561 sq. ft.
Heating and cooling
- Cooling:Central, Electric
- Heating:Central, Gas
Structure and exterior
- Roof:Composition
- Year built:2008
- Building area:2,561 sq. ft.
Schools
- High school:Central
- Middle school:Glenn
- Elementary school:Lamar
Utilities
- Water:Public
- Sewer:Public Sewer
Finances and disclosures
- Price:$565,000
- Price per sq. ft.:$220.62
New listings near 4749 Muirfield Ave
- Open Sun, 2 to 4pmNew
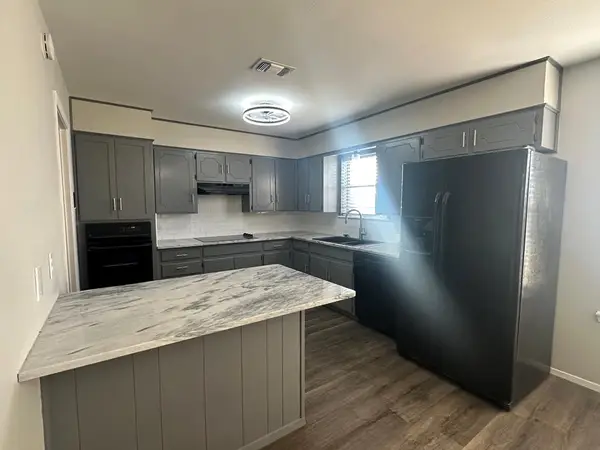 $245,000Active3 beds 2 baths1,594 sq. ft.
$245,000Active3 beds 2 baths1,594 sq. ft.1201 Gordon Blvd, San Angelo, TX 76905
MLS# 128794Listed by: ERA NEWLIN & COMPANY - New
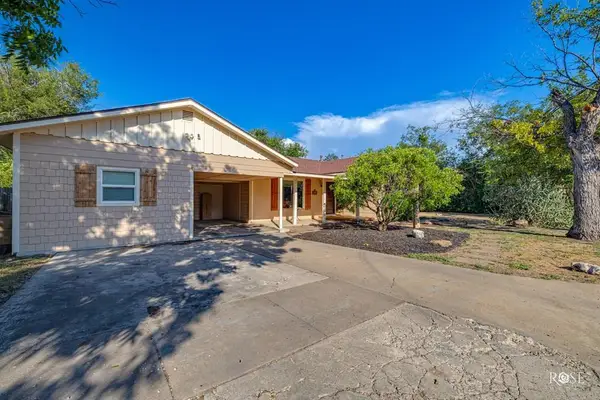 $310,000Active3 beds 3 baths2,078 sq. ft.
$310,000Active3 beds 3 baths2,078 sq. ft.216 N Madison St, San Angelo, TX 76901
MLS# 128793Listed by: ERA NEWLIN & COMPANY - New
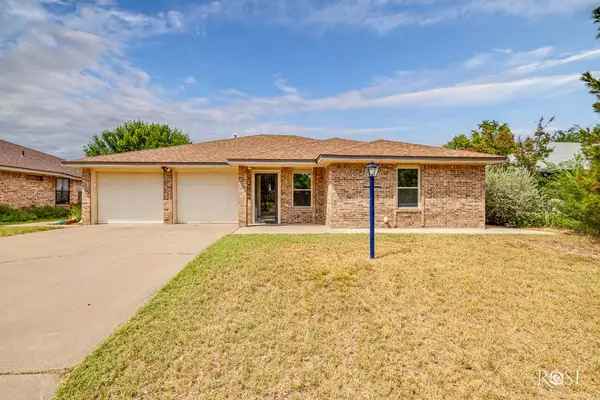 $290,000Active4 beds 2 baths1,697 sq. ft.
$290,000Active4 beds 2 baths1,697 sq. ft.1626 Parkview Dr, San Angelo, TX 76904
MLS# 128782Listed by: BOLLINGER REAL ESTATE - New
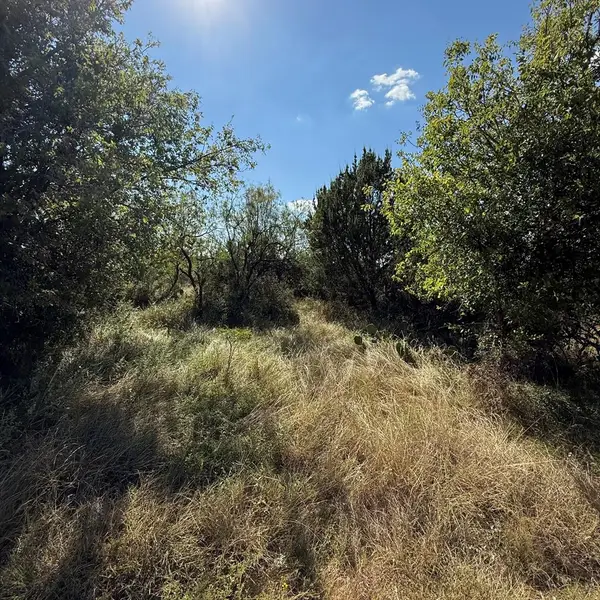 $95,000Active5.05 Acres
$95,000Active5.05 Acres10505 Twin Lakes Lane, San Angelo, TX 76904
MLS# 128789Listed by: EXP REALTY, LLC - New
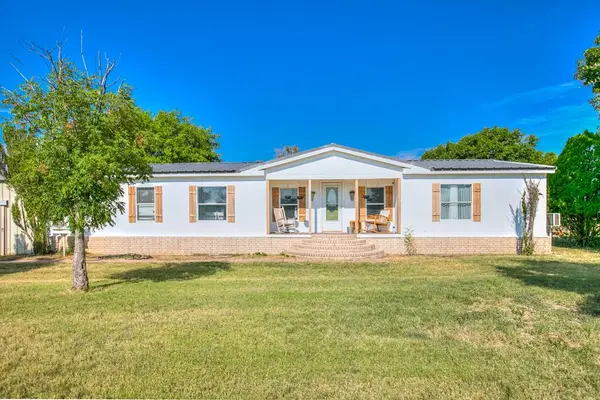 Listed by ERA$330,000Active3 beds 2 baths1,792 sq. ft.
Listed by ERA$330,000Active3 beds 2 baths1,792 sq. ft.7921 Woodstock Lane, San Angelo, TX 76901
MLS# 128786Listed by: ERA NEWLIN & COMPANY - New
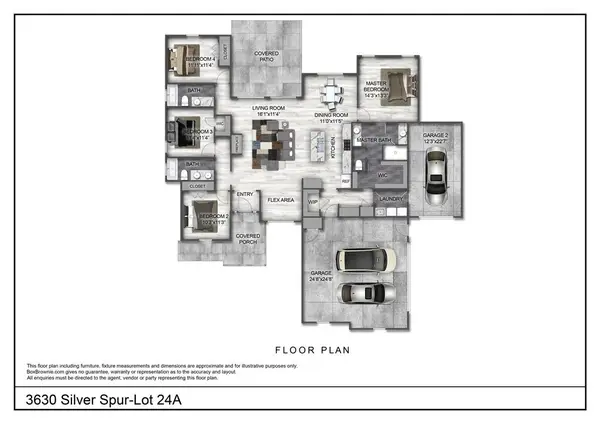 $347,316Active4 beds 2 baths1,686 sq. ft.
$347,316Active4 beds 2 baths1,686 sq. ft.3123 Maplewood Dr, San Angelo, TX 76904
MLS# 128783Listed by: ERA NEWLIN & COMPANY 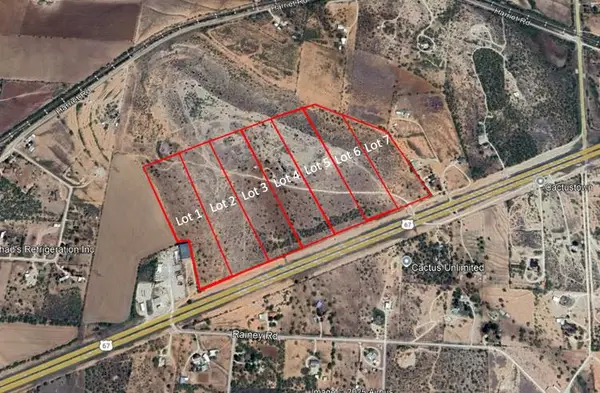 $134,000Active0 Acres
$134,000Active0 Acres8134 N Hwy 67, San Angelo, TX 76905
MLS# 128411Listed by: EXP REALTY, LLC- New
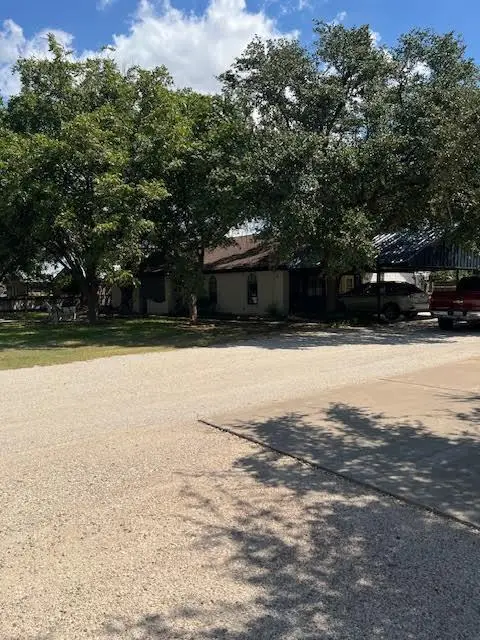 Listed by ERA$399,000Active3 beds 2 baths1,887 sq. ft.
Listed by ERA$399,000Active3 beds 2 baths1,887 sq. ft.151 Las Lomas Dr, San Angelo, TX 76904
MLS# 128781Listed by: ERA NEWLIN & COMPANY - New
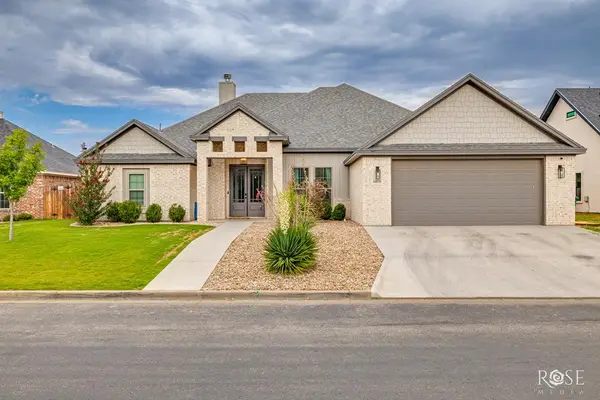 $559,000Active4 beds 3 baths2,495 sq. ft.
$559,000Active4 beds 3 baths2,495 sq. ft.6105 Katie Lane, San Angelo, TX 76904
MLS# 128778Listed by: SCOTT ALLISON REAL ESTATE
