4802 N Bentwood Dr, San Angelo, TX 76904
Local realty services provided by:ERA Newlin & Company
4802 N Bentwood Dr,San Angelo, TX 76904
$675,000
- 4 Beds
- 4 Baths
- 3,771 sq. ft.
- Single family
- Pending
Listed by:danielle villegas
Office:keller williams synergy
MLS#:110937
Source:TX_SAAR
Price summary
- Price:$675,000
- Price per sq. ft.:$179
About this home
WELCOME HOME to this absolutely stunning 4 bed/3.5 bath Bentwood Country Club oasis! This open concept home features hardwood floors, granite countertops, beautiful light fixtures, a stunning kitchen, a bonus den with fireplace off of the kitchen, split bedrooms, a gorgeous master suite, an additional bonus room upstairs, an outdoor living area and so much more! The spacious main living areas feature lots of natural light, tall ceilings and a beautiful fireplace. Updates throughout the home include new tile floors, new carpet, fresh paint, new bathroom countertops, gorgeous new backsplash in the master bath and kitchen and new rain gutters. Enjoy split bedrooms with the spacious master suite offering a fireplace and beautiful master bathroom with his and her sinks, a vanity, and his and her walk-in closets. The outdoor living space is a dream with a covered patio, an outdoor kitchen and fireplace. Jump in your golf cart and enjoy the close proximity to the Bentwood Country Club!
Contact an agent
Home facts
- Year built:2005
- Listing ID #:110937
- Added:991 day(s) ago
- Updated:July 25, 2023 at 06:13 PM
Rooms and interior
- Bedrooms:4
- Total bathrooms:4
- Full bathrooms:3
- Half bathrooms:1
- Living area:3,771 sq. ft.
Heating and cooling
- Cooling:Central, Electric
- Heating:Central, Gas
Structure and exterior
- Roof:Composition
- Year built:2005
- Building area:3,771 sq. ft.
Schools
- High school:Central
- Middle school:Glenn
- Elementary school:Lamar
Utilities
- Water:Public
- Sewer:Public Sewer
Finances and disclosures
- Price:$675,000
- Price per sq. ft.:$179
New listings near 4802 N Bentwood Dr
- New
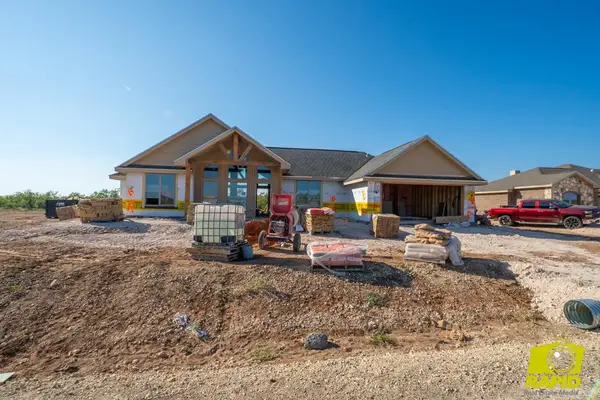 $321,900Active3 beds 2 baths1,629 sq. ft.
$321,900Active3 beds 2 baths1,629 sq. ft.9769 Jaguar Trail, San Angelo, TX 76901
MLS# 129414Listed by: BENJAMIN BEAVER REAL ESTATE - New
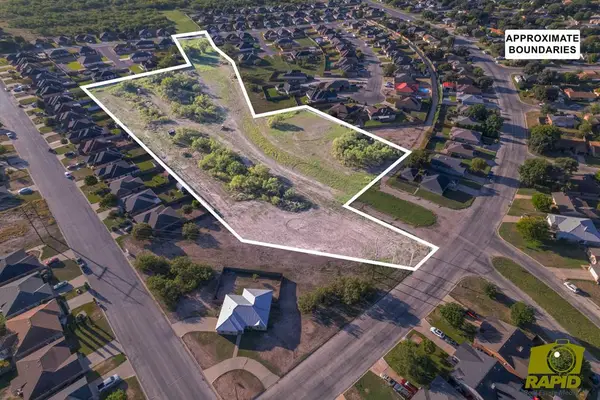 $90,000Active8 Acres
$90,000Active8 Acres000 Other, San Angelo, TX 76905
MLS# 129416Listed by: BENJAMIN BEAVER REAL ESTATE - New
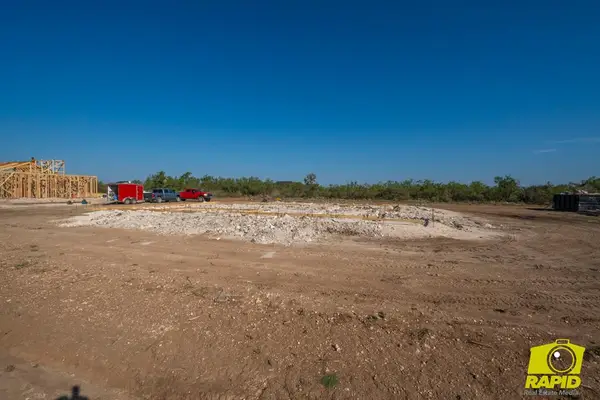 $337,900Active3 beds 2 baths1,685 sq. ft.
$337,900Active3 beds 2 baths1,685 sq. ft.9684 Jaguar Trail, San Angelo, TX 76901
MLS# 129411Listed by: BENJAMIN BEAVER REAL ESTATE - New
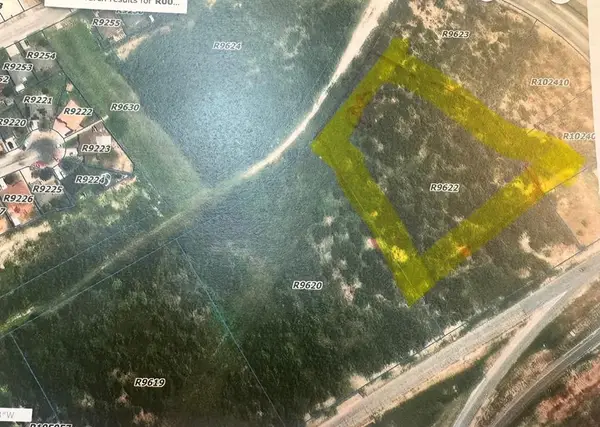 $325,000Active5 Acres
$325,000Active5 Acres2949 N Us Hwy 87 N, San Angelo, TX 76905
MLS# 129412Listed by: EXIT REALTY ADVANTAGE - New
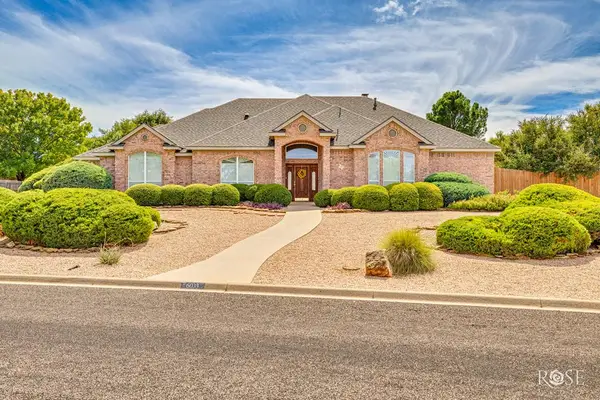 $585,000Active3 beds 3 baths2,938 sq. ft.
$585,000Active3 beds 3 baths2,938 sq. ft.6033 Kingsbridge Dr, San Angelo, TX 76901
MLS# 129413Listed by: EXP REALTY, LLC - New
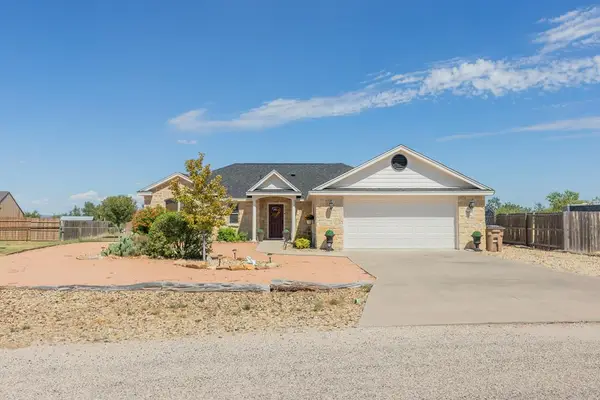 $340,000Active3 beds 2 baths1,553 sq. ft.
$340,000Active3 beds 2 baths1,553 sq. ft.7650 Elk Run, San Angelo, TX 76901
MLS# 129409Listed by: BERKSHIRE HATHAWAY HOME SERVICES, ADDRESSES REALTORS - New
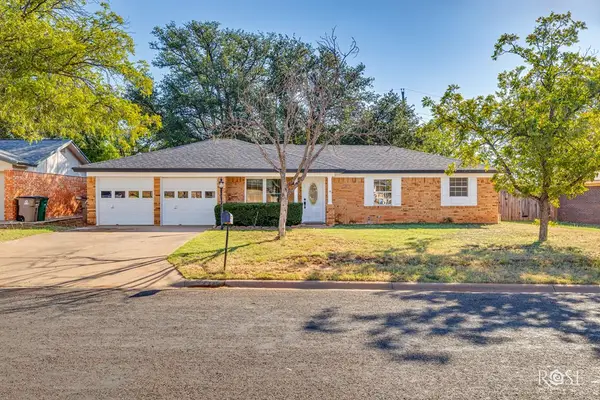 $235,000Active3 beds 2 baths1,336 sq. ft.
$235,000Active3 beds 2 baths1,336 sq. ft.206 Nottingham Trail, San Angelo, TX 76901
MLS# 129407Listed by: EXP REALTY, LLC - New
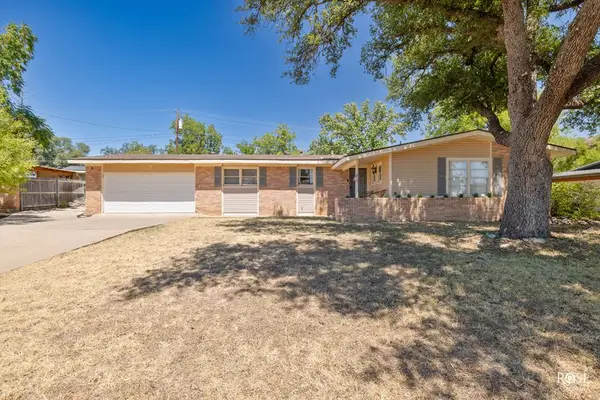 Listed by ERA$330,000Active3 beds 2 baths2,268 sq. ft.
Listed by ERA$330,000Active3 beds 2 baths2,268 sq. ft.2620 University Ave, San Angelo, TX 76904
MLS# 129408Listed by: ERA NEWLIN & COMPANY - New
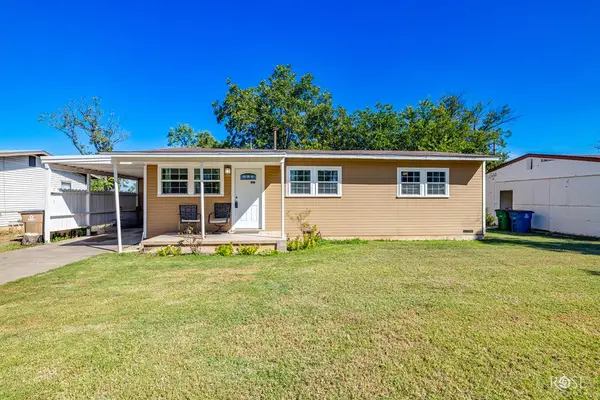 $145,000Active3 beds 1 baths1,026 sq. ft.
$145,000Active3 beds 1 baths1,026 sq. ft.1506 Mission Ave, San Angelo, TX 76905
MLS# 129405Listed by: EXP REALTY, LLC - New
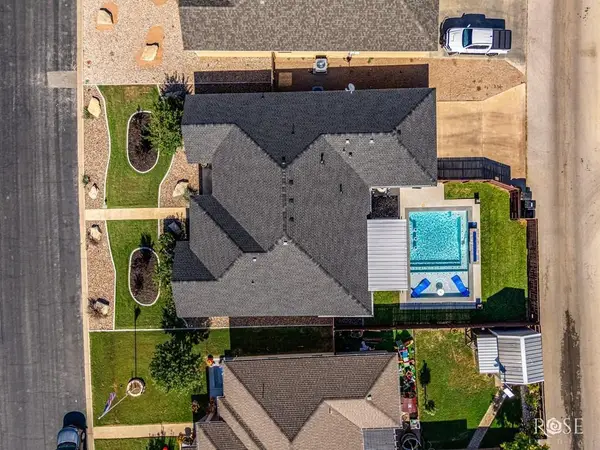 $459,900Active4 beds 2 baths2,120 sq. ft.
$459,900Active4 beds 2 baths2,120 sq. ft.4162 Kensington Creek, San Angelo, TX 76904
MLS# 129403Listed by: KELLER WILLIAMS SYNERGY
