4891 N Bobcat Trail, San Angelo, TX 76901
Local realty services provided by:ERA Newlin & Company
Listed by:lance powell team
Office:coldwell banker legacy
MLS#:126221
Source:TX_SAAR
Price summary
- Price:$442,500
- Price per sq. ft.:$228.21
- Monthly HOA dues:$20.83
About this home
Welcome to your serene retreat nestled on 2.8 acres where luxury meets comfort in this immaculate home. As you step inside, you'll be greeted by soaring high vaulted ceilings that amplify the abundant natural light flowing throughout the open concept living space. The heart of the home features a kitchen that is sure to impress, boasting elegant quartz countertops, a beautiful stone backsplash, and a striking gun metal farm sink. The large 3 seat bar island is perfect for casual dining or entertaining guests. The large spacious master bedroom serves as your personal sanctuary, and the master bath is a true highlight, featuring a custom 96 inch walk-in glass shower equipped with dual rain heads and spray arms. For added convenience, the master bath has direct access to the laundry room. Two large covered patios at the front and back of the home are perfect for your family gatherings. The property also includes a 30 x 30 barn with a lean-to/patio providing ample space for storage.
Contact an agent
Home facts
- Year built:2021
- Listing ID #:126221
- Added:248 day(s) ago
- Updated:October 16, 2025 at 07:59 PM
Rooms and interior
- Bedrooms:3
- Total bathrooms:2
- Full bathrooms:2
- Living area:1,939 sq. ft.
Heating and cooling
- Cooling:Central, Electric
- Heating:Central, Electric
Structure and exterior
- Roof:Composition, Shingle
- Year built:2021
- Building area:1,939 sq. ft.
- Lot area:2.88 Acres
Schools
- High school:Grape Creek
- Middle school:Grape Creek
- Elementary school:Grape Creek
Utilities
- Water:Rural Water District
- Sewer:On Site Facilities
Finances and disclosures
- Price:$442,500
- Price per sq. ft.:$228.21
New listings near 4891 N Bobcat Trail
- New
 $370,000Active4 beds 2 baths1,848 sq. ft.
$370,000Active4 beds 2 baths1,848 sq. ft.4926 Red Oak Lane, San Angelo, TX 76904
MLS# 129436Listed by: COLDWELL BANKER LEGACY - New
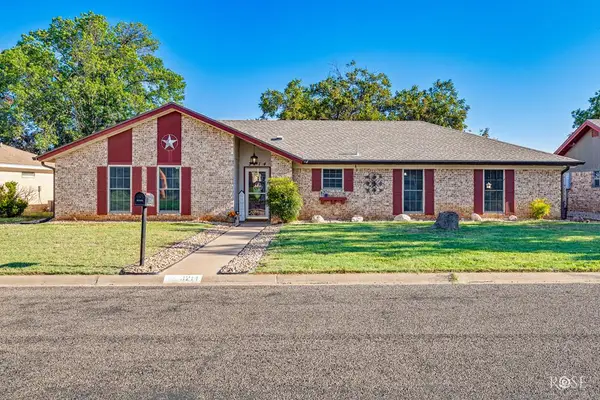 $300,000Active3 beds 2 baths1,822 sq. ft.
$300,000Active3 beds 2 baths1,822 sq. ft.3214 Rockbrook Dr, San Angelo, TX 76904
MLS# 129437Listed by: COLDWELL BANKER LEGACY - New
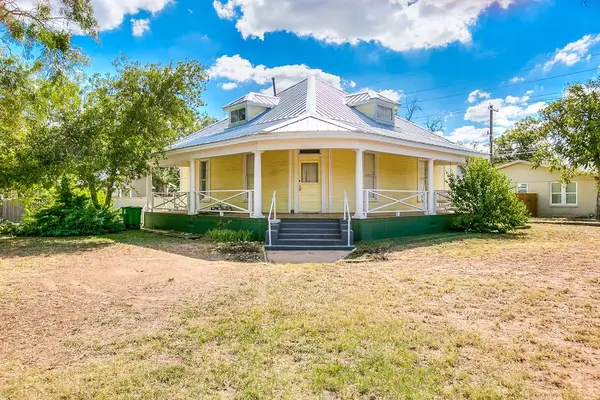 $179,000Active2 beds 2 baths1,440 sq. ft.
$179,000Active2 beds 2 baths1,440 sq. ft.301 S Monroe St, San Angelo, TX 76901
MLS# 129438Listed by: COLDWELL BANKER LEGACY - Open Sun, 1 to 3pmNew
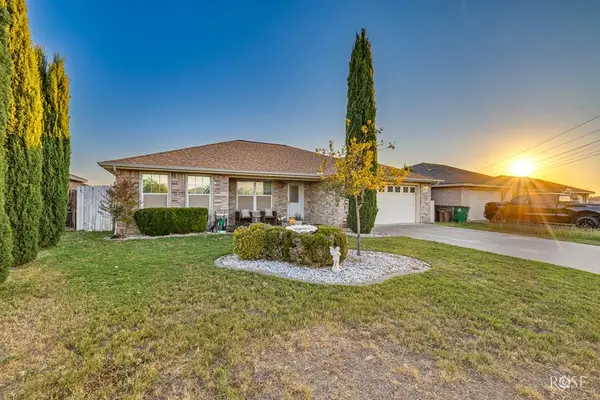 $229,000Active3 beds 2 baths1,449 sq. ft.
$229,000Active3 beds 2 baths1,449 sq. ft.2814 Mcgill Blvd, San Angelo, TX 76905
MLS# 129439Listed by: KELLER WILLIAMS SYNERGY - New
 $249,500Active3 beds 2 baths1,614 sq. ft.
$249,500Active3 beds 2 baths1,614 sq. ft.1901 Walnut St, San Angelo, TX 76901
MLS# 129435Listed by: EXP REALTY, LLC - New
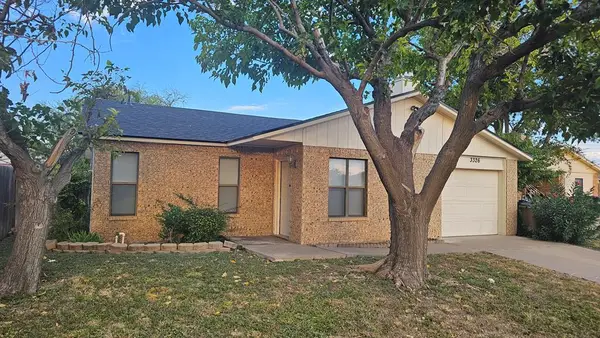 $165,900Active3 beds 2 baths1,142 sq. ft.
$165,900Active3 beds 2 baths1,142 sq. ft.3326 Erin St, San Angelo, TX 76903
MLS# 129433Listed by: ASSIST2SELL, BUYERS & SELLERS REAL ESTATE - Open Sun, 2 to 4pmNew
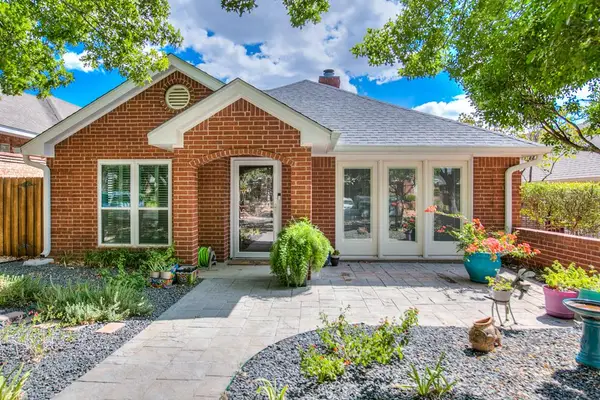 Listed by ERA$290,000Active2 beds 2 baths1,714 sq. ft.
Listed by ERA$290,000Active2 beds 2 baths1,714 sq. ft.46 Southridge Dr, San Angelo, TX 76904
MLS# 129430Listed by: ERA NEWLIN & COMPANY - New
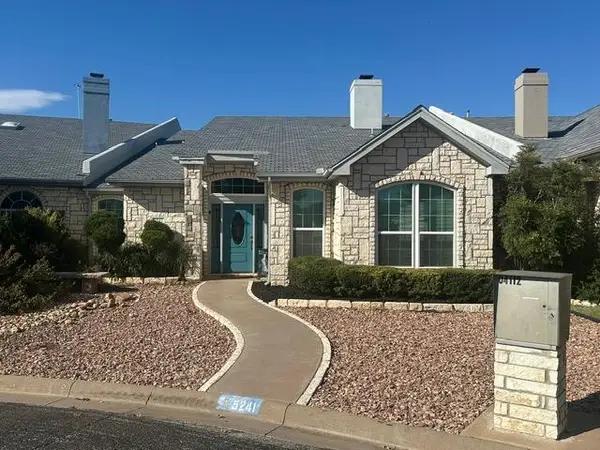 $364,000Active3 beds 2 baths2,085 sq. ft.
$364,000Active3 beds 2 baths2,085 sq. ft.5241 Westway Dr, San Angelo, TX 76904
MLS# 129429Listed by: COLDWELL BANKER LEGACY - New
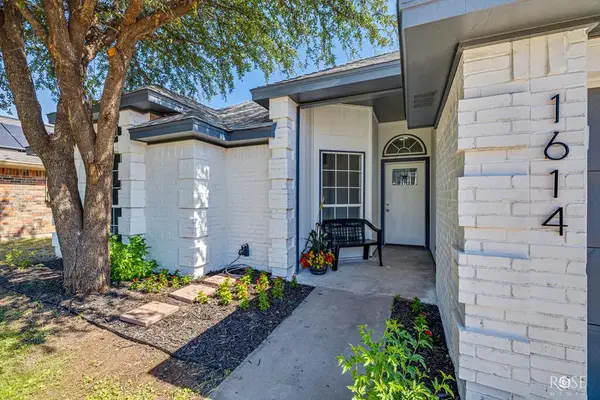 $287,000Active4 beds 2 baths1,558 sq. ft.
$287,000Active4 beds 2 baths1,558 sq. ft.1614 Lake Shore Blvd, San Angelo, TX 76904
MLS# 129426Listed by: KELLER WILLIAMS SYNERGY - New
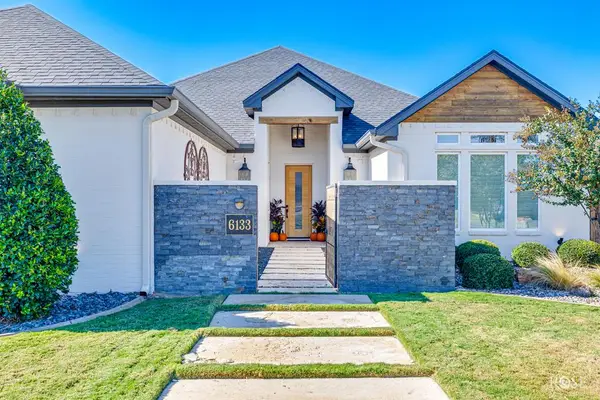 $565,000Active4 beds 3 baths2,528 sq. ft.
$565,000Active4 beds 3 baths2,528 sq. ft.6133 Lois Lane, San Angelo, TX 76904
MLS# 129418Listed by: ERA NEWLIN & COMPANY
