4929 Bermuda Dr, San Angelo, TX 76904
Local realty services provided by:ERA Newlin & Company
Listed by: home and land group
Office: era newlin & company
MLS#:127260
Source:TX_SAAR
Price summary
- Price:$355,000
- Price per sq. ft.:$149.66
About this home
Welcome to this spacious 4 bedroom, 2.5 bath two-story home nestled in a well-established neighborhood in Southwest San Angelo. With its timeless architecture and thoughtful layout, this home offers the perfect blend of character & comfort. The master suite is conveniently located downstairs, complete with a private bath, while three additional bedrooms & a full bath are tucked away upstairs—ideal for families or guests. The living room & master bedroom feature attractive, engineered hardwood flooring that enhances the home's warmth & style. The dine-in kitchen is a true highlight, boasting beautiful granite countertops and island that add both elegance and functionality. Step outside into the screened-in, atrium-style back porch - a peaceful spot to sip coffee, read a book, or unwind during warm West Texas days & to enjoy the mature trees & established lawn. If you're looking for a move-in ready home with plenty of space & classic charm in a great location, this is your FOREVER home!
Contact an agent
Home facts
- Year built:1987
- Listing ID #:127260
- Added:242 day(s) ago
- Updated:December 21, 2025 at 03:49 PM
Rooms and interior
- Bedrooms:4
- Total bathrooms:3
- Full bathrooms:2
- Half bathrooms:1
- Living area:2,372 sq. ft.
Heating and cooling
- Cooling:Central, Electric
- Heating:Central, Gas
Structure and exterior
- Roof:Composition
- Year built:1987
- Building area:2,372 sq. ft.
- Lot area:0.19 Acres
Schools
- High school:Central
- Middle school:Glenn
- Elementary school:Bonham
Utilities
- Water:Public
- Sewer:Public Sewer
Finances and disclosures
- Price:$355,000
- Price per sq. ft.:$149.66
New listings near 4929 Bermuda Dr
- New
 $160,000Active3 beds 2 baths1,288 sq. ft.
$160,000Active3 beds 2 baths1,288 sq. ft.3349 Erin St, San Angelo, TX 76903
MLS# 130153Listed by: ERA NEWLIN & COMPANY - New
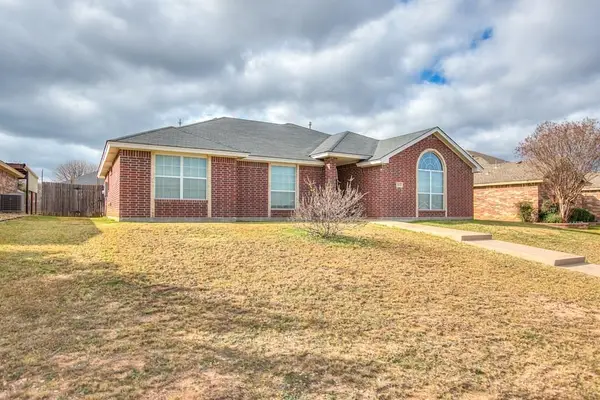 $295,000Active3 beds 2 baths1,658 sq. ft.
$295,000Active3 beds 2 baths1,658 sq. ft.3637 Shadyhill Dr, San Angelo, TX 76904
MLS# 130152Listed by: CALVERT AND CO. REAL ESTATE LLC - New
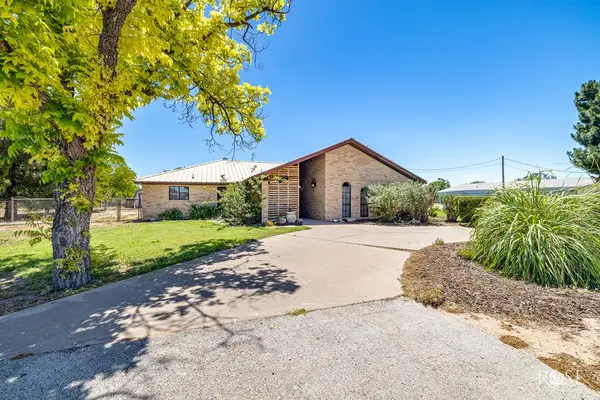 Listed by ERA$395,000Active3 beds 2 baths2,838 sq. ft.
Listed by ERA$395,000Active3 beds 2 baths2,838 sq. ft.8126 Fm 2288, San Angelo, TX 76901
MLS# 130151Listed by: ERA NEWLIN & COMPANY - New
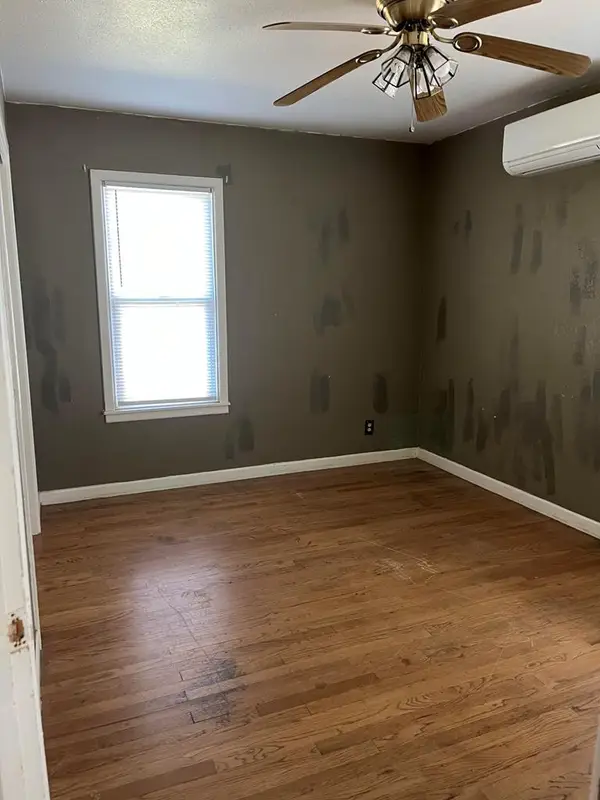 Listed by ERA$105,000Active2 beds 1 baths810 sq. ft.
Listed by ERA$105,000Active2 beds 1 baths810 sq. ft.2526 Chestnut St, San Angelo, TX 76901
MLS# 130147Listed by: ERA NEWLIN & COMPANY - New
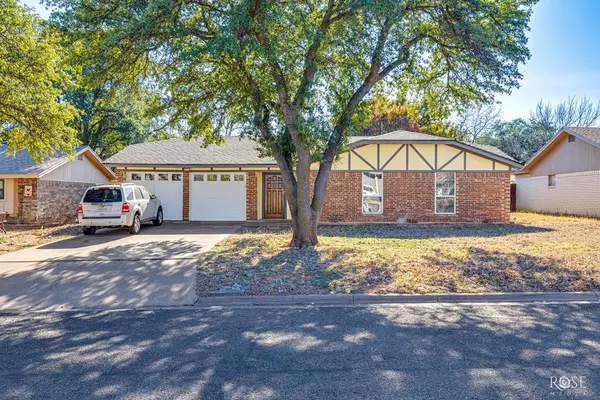 $290,000Active4 beds 3 baths1,648 sq. ft.
$290,000Active4 beds 3 baths1,648 sq. ft.3805 Sandstone Rd, San Angelo, TX 76904
MLS# 130142Listed by: BOLLINGER REAL ESTATE - New
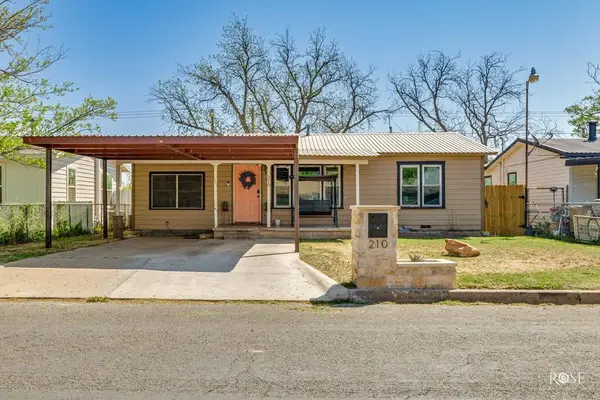 $160,000Active3 beds 1 baths1,024 sq. ft.
$160,000Active3 beds 1 baths1,024 sq. ft.210 St Johns St, San Angelo, TX 76905
MLS# 130144Listed by: KELLER WILLIAMS SYNERGY - New
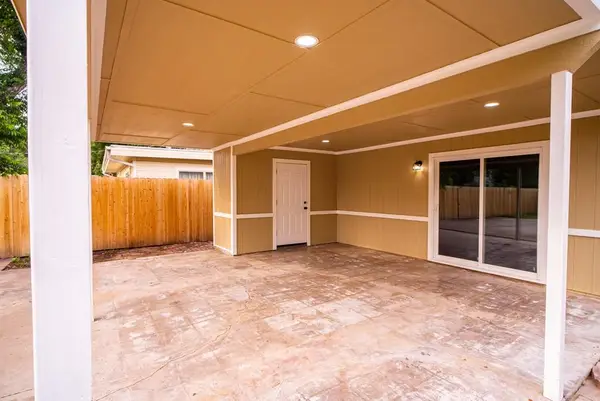 Listed by ERA$252,500Active3 beds 2 baths1,710 sq. ft.
Listed by ERA$252,500Active3 beds 2 baths1,710 sq. ft.1521 S Jackson St, San Angelo, TX 76904
MLS# 130140Listed by: ERA NEWLIN & COMPANY - New
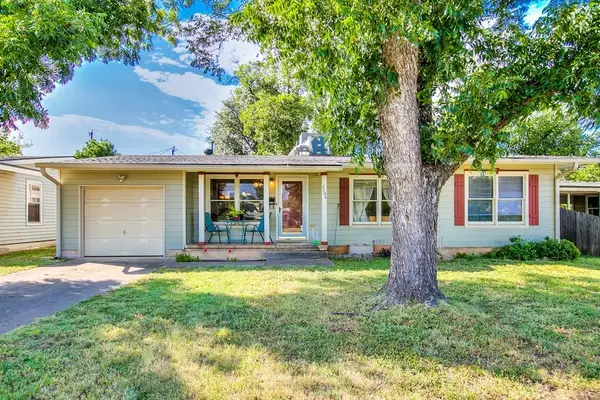 $219,900Active4 beds 2 baths1,546 sq. ft.
$219,900Active4 beds 2 baths1,546 sq. ft.2704 W Beauregard Ave, San Angelo, TX 76901
MLS# 130139Listed by: RE/MAX HOME AND RANCH - New
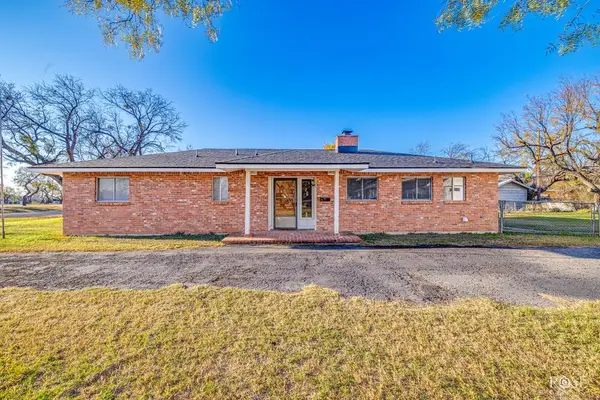 $210,000Active3 beds 2 baths1,562 sq. ft.
$210,000Active3 beds 2 baths1,562 sq. ft.1609 Turtle Dr, San Angelo, TX 76904
MLS# 130135Listed by: EPIQUE REALTY, LLC - New
 $229,900Active3 beds 2 baths1,246 sq. ft.
$229,900Active3 beds 2 baths1,246 sq. ft.807 N Van Buren St, San Angelo, TX 76901
MLS# 130133Listed by: EXP REALTY, LLC
