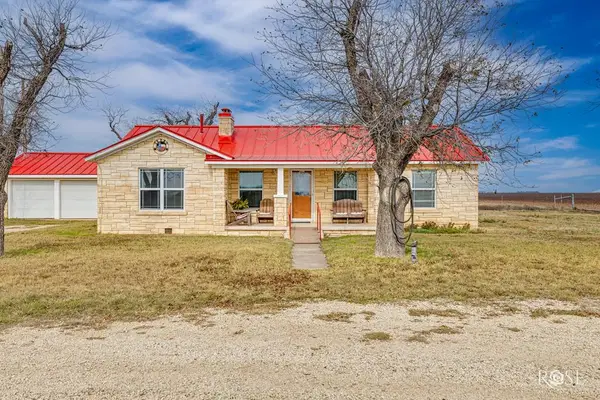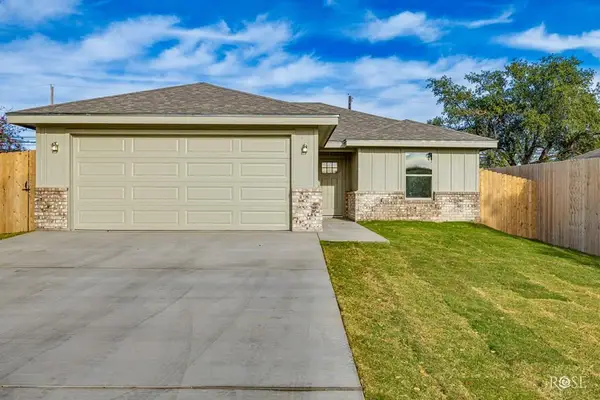5014 Red Oak Lane, San Angelo, TX 76904
Local realty services provided by:ERA Newlin & Company
Listed by:
- Janice Douglas(325) 650 - 0696ERA Newlin & Company
MLS#:129509
Source:TX_SAAR
Price summary
- Price:$338,500
- Price per sq. ft.:$176.58
About this home
Modern 3-Bedroom, 2-Bath Brick Home in Twin Oaks Addition – Built in 2020! Step into comfort and style with this beautiful 3-bedroom, 2-bath brick home, located in the desirable Twin Oaks Addition. With its open-concept layout, thoughtful upgrades, and split-bedroom floor plan, this home offers the perfect mix of modern convenience and cozy charm. ? Key Features: Built in 2020 – Move-in ready with modern finishes Spacious split-bedroom design for added privacy Warm and inviting gas fireplace in the living area Durable carpet and tile flooring throughout Open kitchen with appliances included Luxurious master suite with a large walk-in closet Privacy-fenced backyard—perfect for pets, kids, or entertaining Huge covered patio for relaxing or hosting year-round Extra RV/boat parking alongside the driveway and garage Nestled in a quiet, family-friendly neighborhood, this home offers both comfort and convenience, ideal for families, downsizers, or first-time buyer. Call for a showing.
Contact an agent
Home facts
- Year built:2020
- Listing ID #:129509
- Added:47 day(s) ago
- Updated:November 25, 2025 at 03:37 PM
Rooms and interior
- Bedrooms:3
- Total bathrooms:2
- Full bathrooms:2
- Living area:1,917 sq. ft.
Heating and cooling
- Cooling:Central
- Heating:Central
Structure and exterior
- Roof:Composition
- Year built:2020
- Building area:1,917 sq. ft.
Schools
- High school:Central
- Middle school:Lone Star
- Elementary school:Bonham
Utilities
- Water:Public
- Sewer:Public Sewer
Finances and disclosures
- Price:$338,500
- Price per sq. ft.:$176.58
New listings near 5014 Red Oak Lane
- New
 $140,000Active3 beds 2 baths1,116 sq. ft.
$140,000Active3 beds 2 baths1,116 sq. ft.82 Belaire Ave, San Angelo, TX 76903
MLS# 130001Listed by: REALTY85 - New
 $275,000Active2 beds 2 baths1,444 sq. ft.
$275,000Active2 beds 2 baths1,444 sq. ft.9186 Fm 388, San Angelo, TX 76905
MLS# 129999Listed by: BOLLINGER REAL ESTATE - New
 $312,500Active3 beds 2 baths1,970 sq. ft.
$312,500Active3 beds 2 baths1,970 sq. ft.3510 Sul Ross St, San Angelo, TX 76904
MLS# 129993Listed by: EXP REALTY, LLC - New
 $208,000Active3 beds 2 baths1,180 sq. ft.
$208,000Active3 beds 2 baths1,180 sq. ft.2231 Lillie St, San Angelo, TX 76901
MLS# 129994Listed by: EXP REALTY, LLC - New
 Listed by ERA$55,000Active2.99 Acres
Listed by ERA$55,000Active2.99 Acres2619 Obryan Lane, San Angelo, TX 76905
MLS# 129998Listed by: ERA NEWLIN & COMPANY - New
 $459,800Active4 beds 3 baths2,200 sq. ft.
$459,800Active4 beds 3 baths2,200 sq. ft.9710 Grey Wolf Lane, San Angelo, TX 76901
MLS# 129987Listed by: ERA NEWLIN & COMPANY - New
 Listed by ERA$235,000Active3 beds 2 baths1,250 sq. ft.
Listed by ERA$235,000Active3 beds 2 baths1,250 sq. ft.2809 Bowie St, San Angelo, TX 76901
MLS# 129988Listed by: ERA NEWLIN & COMPANY - New
 Listed by ERA$235,000Active3 beds 2 baths1,250 sq. ft.
Listed by ERA$235,000Active3 beds 2 baths1,250 sq. ft.2801 Bowie St, San Angelo, TX 76901
MLS# 129989Listed by: ERA NEWLIN & COMPANY - New
 $290,000Active3 beds 2 baths1,753 sq. ft.
$290,000Active3 beds 2 baths1,753 sq. ft.4245 Green Meadow Dr, San Angelo, TX 76904
MLS# 129991Listed by: TERI JACKSON, REALTORS - New
 $240,000Active3 beds 2 baths1,273 sq. ft.
$240,000Active3 beds 2 baths1,273 sq. ft.2614 Dallas St, San Angelo, TX 76901
MLS# 129992Listed by: EXP REALTY, LLC
