5034 Scarlet Oak Lane, San Angelo, TX 76904
Local realty services provided by:ERA Newlin & Company
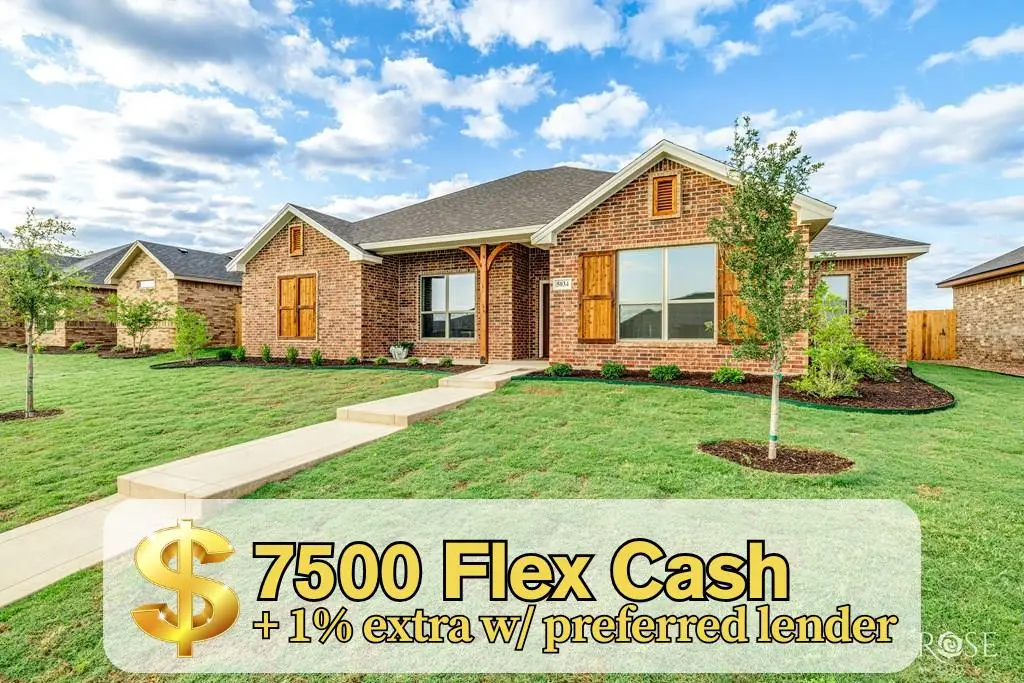


Listed by:
- kathleen pfluger/ leah kuhlmann drennanera newlin & company
MLS#:127875
Source:TX_SAAR
Price summary
- Price:$441,000
- Price per sq. ft.:$227.91
About this home
$7,500 flex cash to buyer at closing! + ask us about an addition $4,400 from a preferred lender!! Totaling $11,900!! Welcome to this beautiful new construction brick home, located in a sought-after neighborhood of San Angelo. This spacious 3-bedroom, 2.5-bathroom home features 1,935 square feet of elegant living space, providing both comfort and style. The open floor plan is designed for modern living and the kitchen boasts high-end finishes, ample counter space, large pantry, and modern appliances, ideal for the home chef. The oversized 2-car garage provides plenty of storage and room for your vehicles. You will love the fireplace, granite countertops, privacy fence, landscaping, and rear entry garage. The master suite offers a private retreat with a luxurious en-suite bathroom, while the additional bedrooms provide ample space for family or guests. Outside, enjoy the privacy and tranquility of your backyard, with plenty of room for outdoor activities and a large covered patio.
Contact an agent
Home facts
- Year built:2025
- Listing Id #:127875
- Added:174 day(s) ago
- Updated:August 19, 2025 at 02:39 PM
Rooms and interior
- Bedrooms:3
- Total bathrooms:3
- Full bathrooms:2
- Half bathrooms:1
- Living area:1,935 sq. ft.
Heating and cooling
- Cooling:Central, Electric
- Heating:Central, Gas
Structure and exterior
- Roof:Composition
- Year built:2025
- Building area:1,935 sq. ft.
Schools
- High school:Central
- Middle school:Lone Star
- Elementary school:Bonham
Utilities
- Water:Public
- Sewer:Public Sewer
Finances and disclosures
- Price:$441,000
- Price per sq. ft.:$227.91
New listings near 5034 Scarlet Oak Lane
- New
 $215,000Active3 beds 2 baths1,316 sq. ft.
$215,000Active3 beds 2 baths1,316 sq. ft.3804 Ogden St, San Angelo, TX 76903
MLS# 128726Listed by: KELLER WILLIAMS SYNERGY - New
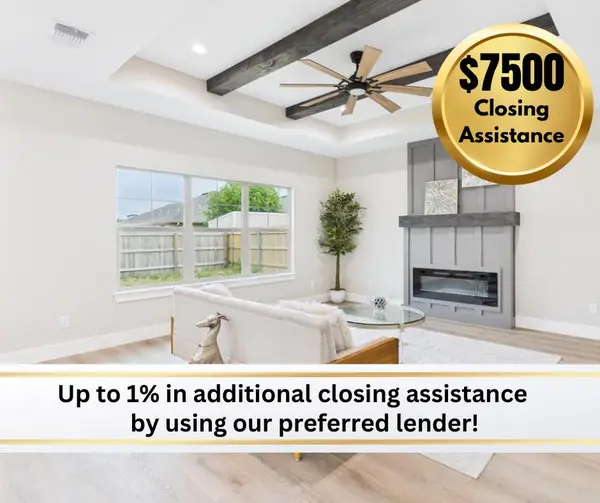 $479,000Active4 beds 3 baths2,164 sq. ft.
$479,000Active4 beds 3 baths2,164 sq. ft.1942 Pine Valley St, San Angelo, TX 76904
MLS# 128725Listed by: ERA NEWLIN & COMPANY - New
 $279,000Active3 beds 2 baths1,730 sq. ft.
$279,000Active3 beds 2 baths1,730 sq. ft.802 Fisher St, San Angelo, TX 76901
MLS# 128722Listed by: ANGELO HOME TEAM - New
 $168,000Active3 beds 1 baths1,260 sq. ft.
$168,000Active3 beds 1 baths1,260 sq. ft.2302 W Twohig Ave, San Angelo, TX 76901
MLS# 128721Listed by: KELLER WILLIAMS SYNERGY - New
 $470,000Active3 beds 2 baths1,922 sq. ft.
$470,000Active3 beds 2 baths1,922 sq. ft.6650 Treece Rd, San Angelo, TX 76905
MLS# 128720Listed by: COLDWELL BANKER LEGACY - New
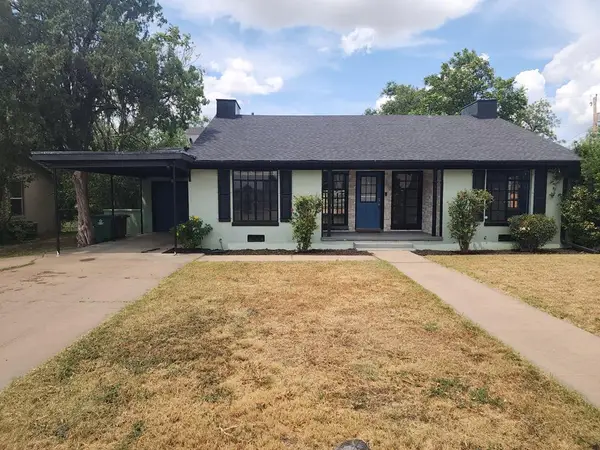 $215,000Active3 beds 2 baths1,452 sq. ft.
$215,000Active3 beds 2 baths1,452 sq. ft.310 Penrose St, San Angelo, TX 76903
MLS# 128717Listed by: ROCKY SPOONTS REAL ESTATE LLC - New
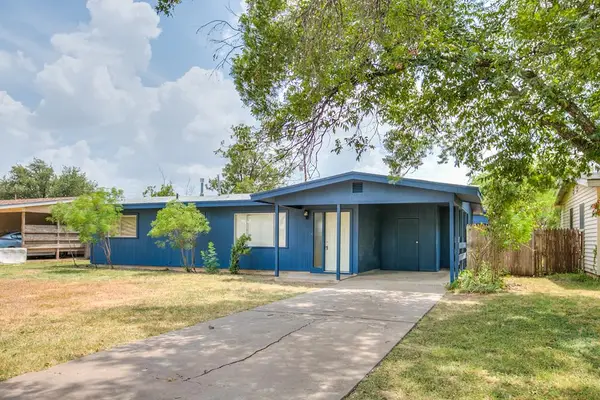 Listed by ERA$179,000Active3 beds 1 baths1,096 sq. ft.
Listed by ERA$179,000Active3 beds 1 baths1,096 sq. ft.131 Oakwood St, San Angelo, TX 76903
MLS# 128714Listed by: ERA NEWLIN & COMPANY - New
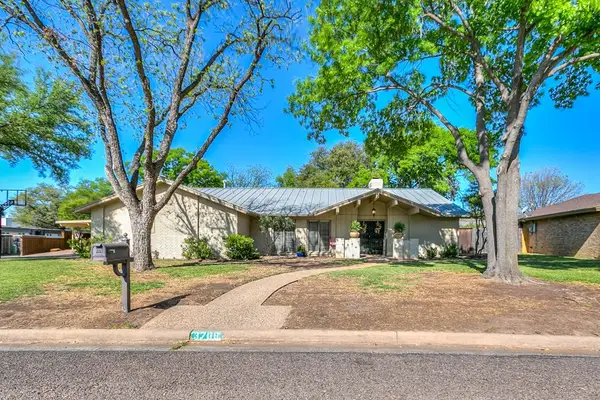 Listed by ERA$445,000Active4 beds 4 baths2,880 sq. ft.
Listed by ERA$445,000Active4 beds 4 baths2,880 sq. ft.3709 Vista Del Arroyo, San Angelo, TX 76904
MLS# 128710Listed by: ERA NEWLIN & COMPANY - New
 Listed by ERA$1,200,000Active4.22 Acres
Listed by ERA$1,200,000Active4.22 Acres4780 Houston Harte Expwy, San Angelo, TX 76904
MLS# 128711Listed by: ERA NEWLIN & COMPANY - New
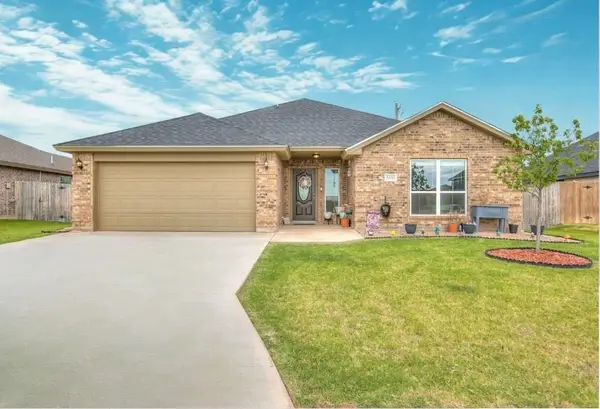 Listed by ERA$360,000Active3 beds 2 baths1,768 sq. ft.
Listed by ERA$360,000Active3 beds 2 baths1,768 sq. ft.5333 Coral Way, San Angelo, TX 76904
MLS# 128712Listed by: ERA NEWLIN & COMPANY
