- ERA
- Texas
- San Angelo
- 5104 Westway Dr
5104 Westway Dr, San Angelo, TX 76904
Local realty services provided by:ERA Newlin & Company
Listed by:
- ERA Newlin & Company
MLS#:129752
Source:TX_SAAR
Price summary
- Price:$560,000
- Price per sq. ft.:$234.51
About this home
Experience luxury living at its finest in this stunning new home, perfectly situated on a corner lot in the highly sought-after Bentwood Country Club neighborhood. From the moment you step inside, you'll be captivated by the towering, vaulted ceilings, warm, inviting colors, and high-end finishes that create an atmosphere of elegance and comfort. The open-concept living area features a cozy gas fireplace and abundant natural light. The gourmet kitchen is a chef's dream, showcasing premium stainless-steel appliances, a gas range, white oak cabinetry, and a butler's pantry ideal for prepping and storage. With 4 spacious bedrooms and 3 beautifully designed bathrooms, this home offers both privacy and functionality. Step outside to the huge covered back porch, perfect for entertaining or enjoying quiet evenings in the private yard. The oversized garage provides ample space for vehicles, a golf cart, and additional storage. Every detail of this home has been thoughtfully crafted!
Contact an agent
Home facts
- Year built:2025
- Listing ID #:129752
- Added:88 day(s) ago
- Updated:February 10, 2026 at 04:06 PM
Rooms and interior
- Bedrooms:4
- Total bathrooms:3
- Full bathrooms:3
- Living area:2,388 sq. ft.
Heating and cooling
- Cooling:Central, Electric
- Heating:Central, Gas
Structure and exterior
- Roof:Composition
- Year built:2025
- Building area:2,388 sq. ft.
Schools
- High school:Central
- Middle school:Glenn
- Elementary school:Lamar
Utilities
- Water:Public
- Sewer:Public Sewer
Finances and disclosures
- Price:$560,000
- Price per sq. ft.:$234.51
New listings near 5104 Westway Dr
- Open Sun, 3 to 5pmNew
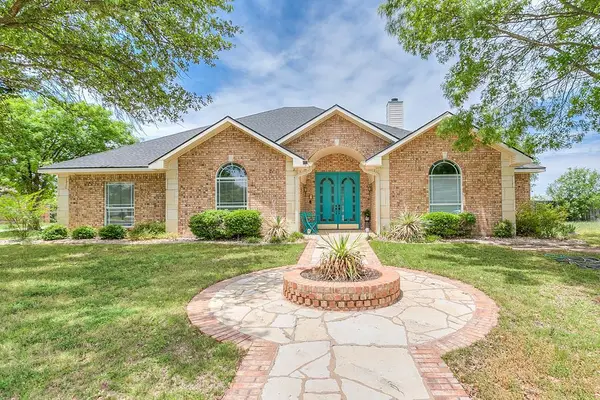 Listed by ERA$628,000Active4 beds 3 baths3,943 sq. ft.
Listed by ERA$628,000Active4 beds 3 baths3,943 sq. ft.1001 Avondale Ave, San Angelo, TX 76901
MLS# 131584Listed by: ERA NEWLIN & COMPANY - New
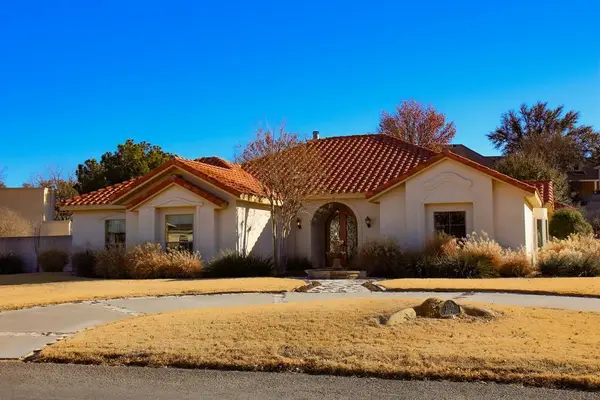 $815,000Active4 beds 3 baths2,935 sq. ft.
$815,000Active4 beds 3 baths2,935 sq. ft.1309 Doral Rd, San Angelo, TX 76904
MLS# 131583Listed by: EXP REALTY, LLC - New
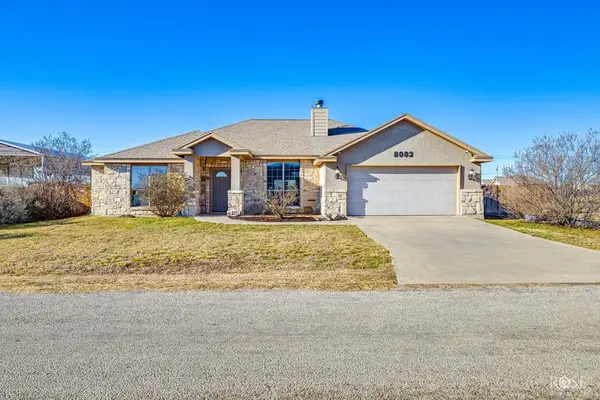 Listed by ERA$360,000Active4 beds 2 baths1,632 sq. ft.
Listed by ERA$360,000Active4 beds 2 baths1,632 sq. ft.8083 Elk Run, San Angelo, TX 76901
MLS# 131582Listed by: ERA NEWLIN & COMPANY - New
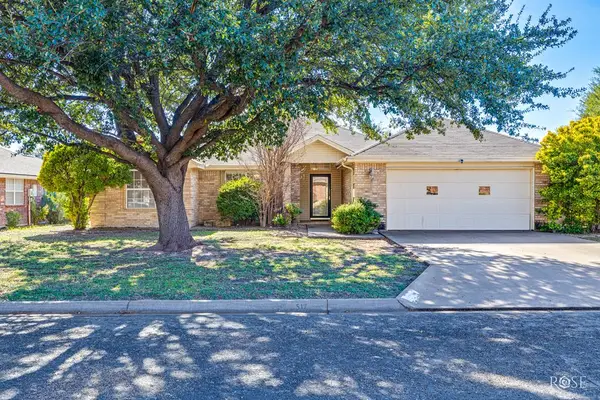 $281,900Active3 beds 2 baths1,843 sq. ft.
$281,900Active3 beds 2 baths1,843 sq. ft.3245 Forest Hill Dr, San Angelo, TX 76904
MLS# 131579Listed by: KELLER WILLIAMS SYNERGY - New
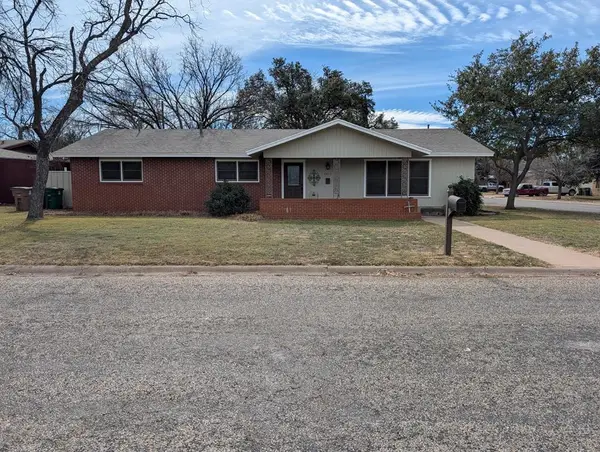 $274,900Active3 beds 2 baths1,800 sq. ft.
$274,900Active3 beds 2 baths1,800 sq. ft.2813 W Ave N, San Angelo, TX 76904
MLS# 131580Listed by: FRONTIER REAL ESTATE INVE - New
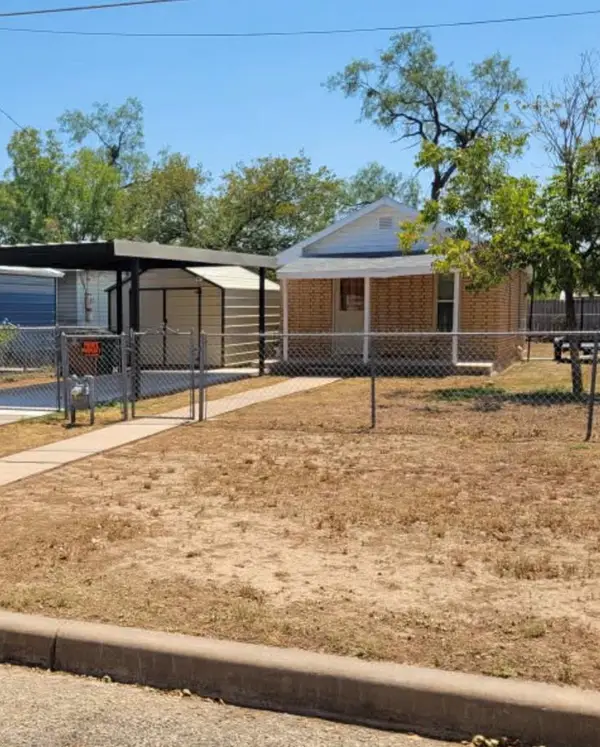 $75,000Active-- beds 1 baths476 sq. ft.
$75,000Active-- beds 1 baths476 sq. ft.1417 Coke St, San Angelo, TX 76903
MLS# 131581Listed by: KELLER WILLIAMS SYNERGY - Open Sun, 2 to 4pmNew
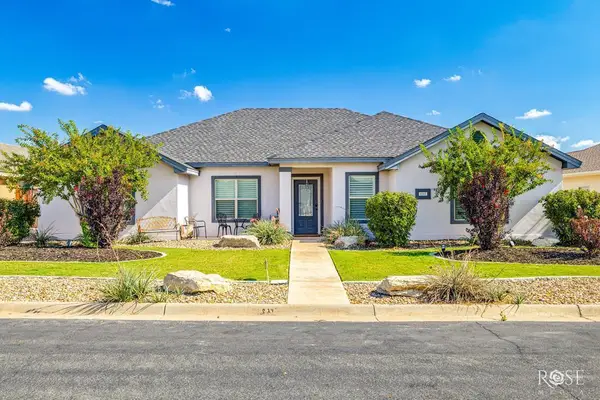 $449,500Active4 beds 2 baths2,120 sq. ft.
$449,500Active4 beds 2 baths2,120 sq. ft.4162 Kensington Creek, San Angelo, TX 76904
MLS# 131578Listed by: KELLER WILLIAMS SYNERGY - New
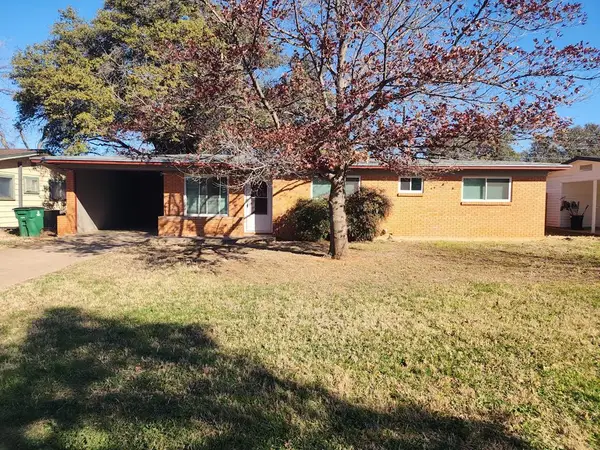 $200,000Active3 beds 2 baths1,216 sq. ft.
$200,000Active3 beds 2 baths1,216 sq. ft.2756 Harvard Ave, San Angelo, TX 76904
MLS# 131577Listed by: ROCKY SPOONTS REAL ESTATE LLC - New
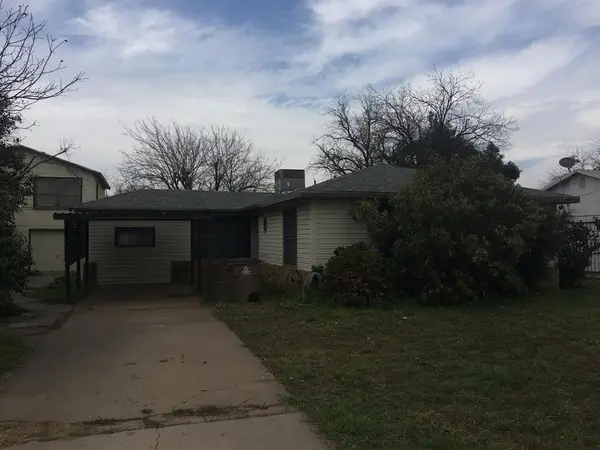 Listed by ERA$209,000Active3 beds 2 baths1,705 sq. ft.
Listed by ERA$209,000Active3 beds 2 baths1,705 sq. ft.610 Era St, San Angelo, TX 76905
MLS# 131575Listed by: ERA NEWLIN & COMPANY - New
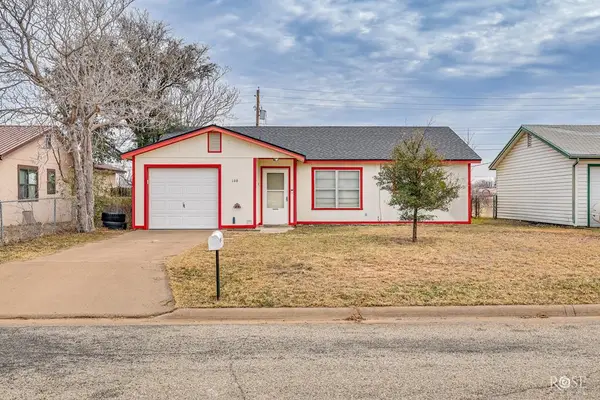 $199,900Active3 beds 2 baths1,226 sq. ft.
$199,900Active3 beds 2 baths1,226 sq. ft.144 Stoneham St, San Angelo, TX 76905
MLS# 131571Listed by: ERA NEWLIN & COMPANY

