- ERA
- Texas
- San Angelo
- 5109 Beverly Dr
5109 Beverly Dr, San Angelo, TX 76904
Local realty services provided by:ERA Newlin & Company
Listed by:
- LaFreta White Group(325) 656 - 6896ERA Newlin & Company
MLS#:129598
Source:TX_SAAR
Price summary
- Price:$698,000
- Price per sq. ft.:$190.35
- Monthly HOA dues:$12.5
About this home
This stunning 5-bdrm, 3.5-bath home has been beautifully refreshed w/new interior & exterior paint & new flooring throughout most of the home, fresh, modern & move-in ready. An inviting open living & dining area welcomes you, framed by a wall of windows overlooking the BCC golf course. This home was built to be stunning w/beautiful ceiling details & generous moldings throughout. And the same quality extends to the large kitchen/breakfast island, spacious laundry room & main suite bath w/large walk-in shower & oversized tub. Step onto the covered patio to relax or entertain while enjoying the tranquil water feature & scenic backdrop. The open kitchen flows seamlessly into combined living/dining areas anchored by a striking stone fireplace, perfect for gathering & unwinding. Golfers will love the convenience of being right on the course, w/ easy access to tee time just steps away. With 5 spacious bedrooms, there's plenty of room for family or guests to feel right at home.
Contact an agent
Home facts
- Year built:2003
- Listing ID #:129598
- Added:90 day(s) ago
- Updated:January 28, 2026 at 05:43 PM
Rooms and interior
- Bedrooms:5
- Total bathrooms:4
- Full bathrooms:3
- Half bathrooms:1
- Living area:3,667 sq. ft.
Heating and cooling
- Cooling:Central, Electric
- Heating:Central, Electric
Structure and exterior
- Roof:Composition
- Year built:2003
- Building area:3,667 sq. ft.
- Lot area:0.32 Acres
Schools
- High school:Central
- Middle school:Glenn
- Elementary school:Bonham
Utilities
- Water:Public
- Sewer:Public Sewer
Finances and disclosures
- Price:$698,000
- Price per sq. ft.:$190.35
New listings near 5109 Beverly Dr
- New
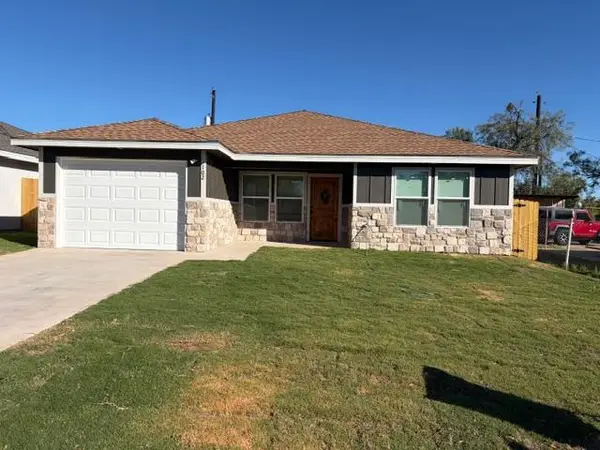 $207,900Active4 beds 2 baths1,297 sq. ft.
$207,900Active4 beds 2 baths1,297 sq. ft.102 W Ave S, San Angelo, TX 76901
MLS# 130479Listed by: SCOTT ALLISON REAL ESTATE - New
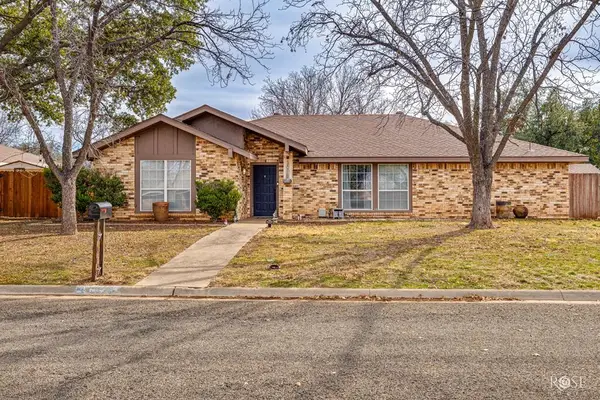 Listed by ERA$300,000Active4 beds 2 baths2,113 sq. ft.
Listed by ERA$300,000Active4 beds 2 baths2,113 sq. ft.3019 Sierra Dr, San Angelo, TX 76904
MLS# 130480Listed by: ERA NEWLIN & COMPANY - New
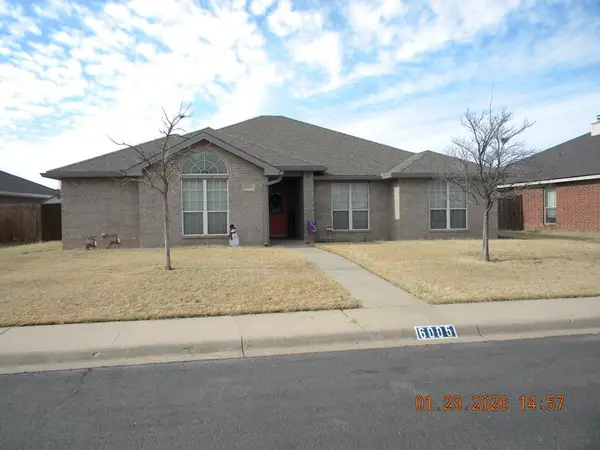 $330,000Active3 beds 2 baths1,840 sq. ft.
$330,000Active3 beds 2 baths1,840 sq. ft.6005 Carrizo St, San Angelo, TX 76904
MLS# 130478Listed by: BOLLINGER REAL ESTATE - New
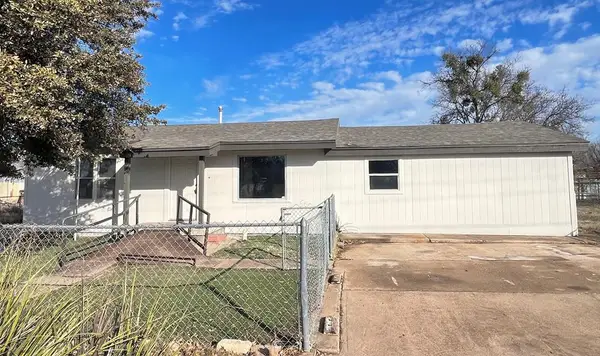 $219,900Active4 beds 2 baths2,544 sq. ft.
$219,900Active4 beds 2 baths2,544 sq. ft.2714 Blum St, San Angelo, TX 76903
MLS# 130477Listed by: EXP REALTY, LLC - New
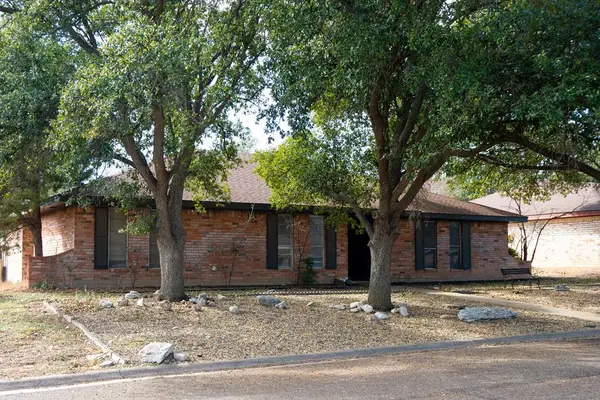 Listed by ERA$279,000Active3 beds -- baths2,355 sq. ft.
Listed by ERA$279,000Active3 beds -- baths2,355 sq. ft.3205 Sierra Dr, San Angelo, TX 76904
MLS# 130475Listed by: ERA NEWLIN & COMPANY - Open Sun, 2 to 4pmNew
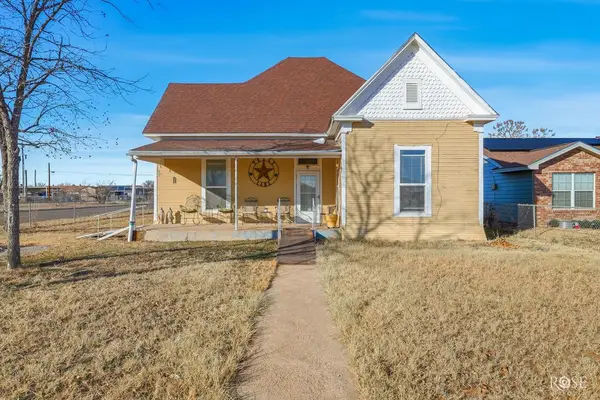 $135,000Active3 beds 1 baths1,390 sq. ft.
$135,000Active3 beds 1 baths1,390 sq. ft.1502 Mayse St, San Angelo, TX 76903
MLS# 130472Listed by: KELLER WILLIAMS SYNERGY - New
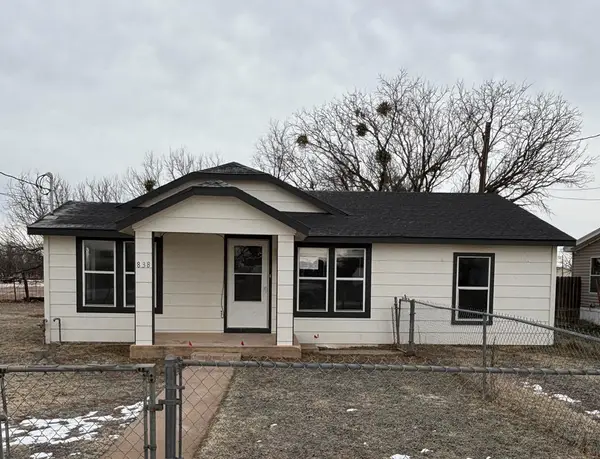 $163,000Active3 beds 2 baths1,408 sq. ft.
$163,000Active3 beds 2 baths1,408 sq. ft.838 Cactus Lane, San Angelo, TX 76903
MLS# 130468Listed by: SCOTT ALLISON REAL ESTATE - New
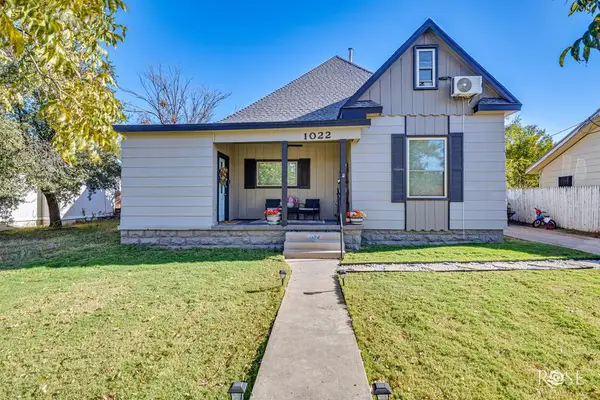 $265,000Active4 beds 2 baths1,997 sq. ft.
$265,000Active4 beds 2 baths1,997 sq. ft.1022 N Jefferson St, San Angelo, TX 76901
MLS# 130467Listed by: ERA NEWLIN & COMPANY - New
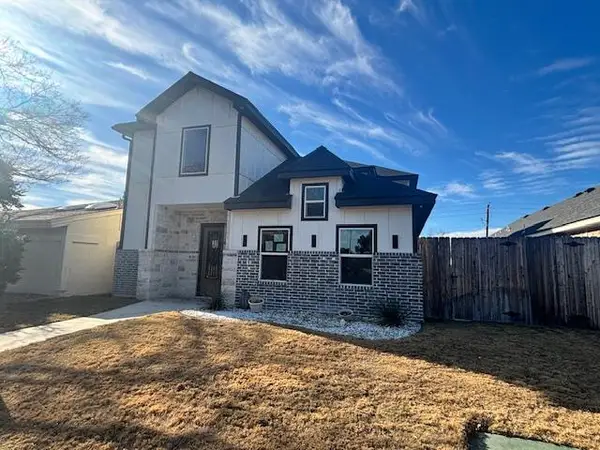 $455,000Active4 beds 3 baths2,488 sq. ft.
$455,000Active4 beds 3 baths2,488 sq. ft.2074 Augusta Dr, San Angelo, TX 76904
MLS# 130463Listed by: ADVANTAGE REALTY - New
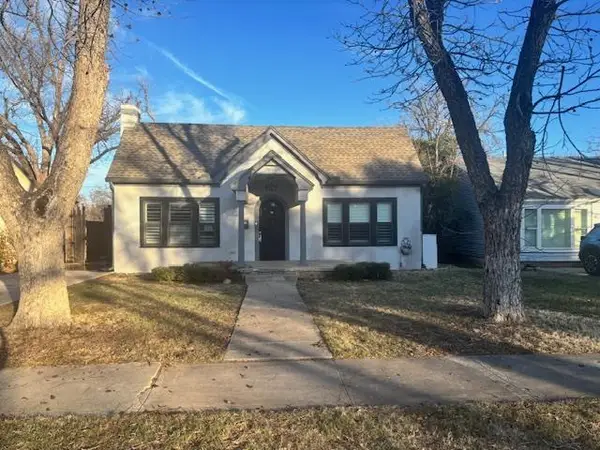 $240,000Active3 beds 2 baths1,554 sq. ft.
$240,000Active3 beds 2 baths1,554 sq. ft.1516 Shafter St, San Angelo, TX 76901
MLS# 130464Listed by: ADVANTAGE REALTY

