5134 Blue Ridge Trail, San Angelo, TX 76904
Local realty services provided by:ERA Newlin & Company
Listed by:
- Teri Covert(325) 374 - 3746ERA Newlin & Company
MLS#:112458
Source:TX_SAAR
Price summary
- Price:$338,800
- Price per sq. ft.:$142.89
About this home
Beautiful two story Southland Hills home with lovely finishes, beautiful paint colors & large rooms. The welcoming two story grand entry is perfect for displaying art & has room for seating. There is a half bath & access to one of the outdoor patios in the entryway. The large dining room opens to the entryway & the kitchen which has custom tile work, beautiful cabinets, granite countertops & a bright breakfast area. The first floor master bedroom is spacious with a large walk-in closet. The master bath has pretty tile, a soaker tub & walk in shower. The living room has a wood burning fireplace (with gas available) & access to a second patio. Upstairs there are two additional bedrooms, both quite large, & another full bath. This home also has a two car garage, soft water system throughout & on demand hot water under the kitchen sink. It is perfect for indoor & outdoor entertaining.
Contact an agent
Home facts
- Year built:1995
- Listing ID #:112458
- Added:819 day(s) ago
- Updated:December 31, 2024 at 07:51 AM
Rooms and interior
- Bedrooms:3
- Total bathrooms:3
- Full bathrooms:2
- Half bathrooms:1
- Living area:2,371 sq. ft.
Heating and cooling
- Cooling:Central, Electric
- Heating:Central, Electric
Structure and exterior
- Roof:Metal
- Year built:1995
- Building area:2,371 sq. ft.
- Lot area:0.18 Acres
Schools
- High school:Central
- Middle school:Lone Star
- Elementary school:Bonham
Utilities
- Water:Public
- Sewer:Public Sewer
Finances and disclosures
- Price:$338,800
- Price per sq. ft.:$142.89
New listings near 5134 Blue Ridge Trail
- New
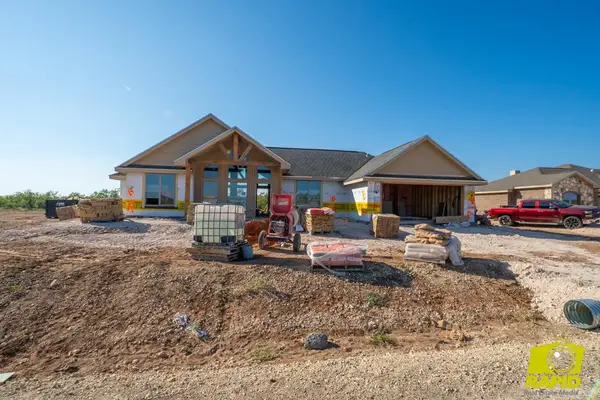 $321,900Active3 beds 2 baths1,629 sq. ft.
$321,900Active3 beds 2 baths1,629 sq. ft.9769 Jaguar Trail, San Angelo, TX 76901
MLS# 129414Listed by: BENJAMIN BEAVER REAL ESTATE - New
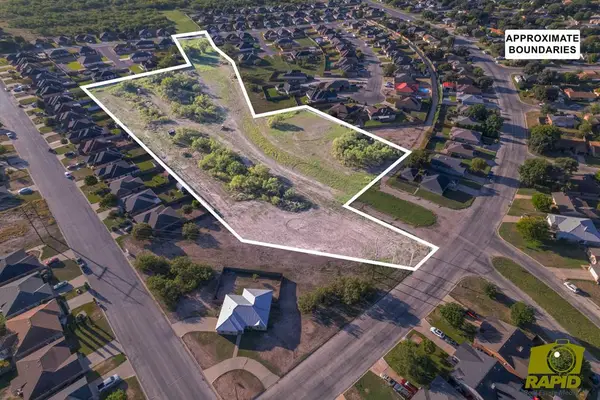 $90,000Active8 Acres
$90,000Active8 Acres000 Other, San Angelo, TX 76905
MLS# 129416Listed by: BENJAMIN BEAVER REAL ESTATE - New
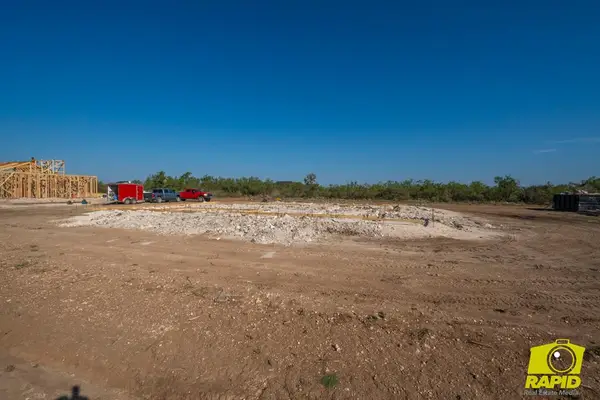 $337,900Active3 beds 2 baths1,685 sq. ft.
$337,900Active3 beds 2 baths1,685 sq. ft.9684 Jaguar Trail, San Angelo, TX 76901
MLS# 129411Listed by: BENJAMIN BEAVER REAL ESTATE - New
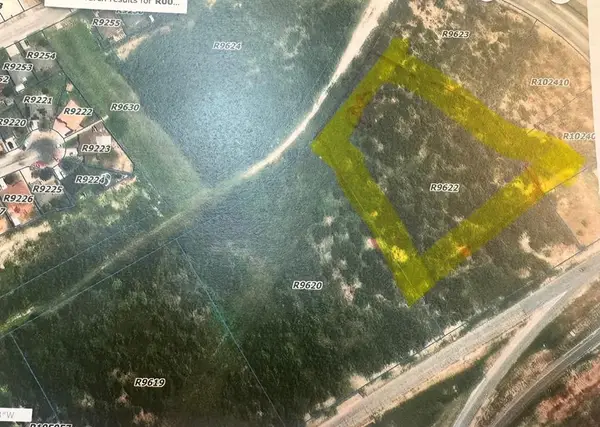 $325,000Active5 Acres
$325,000Active5 Acres2949 N Us Hwy 87 N, San Angelo, TX 76905
MLS# 129412Listed by: EXIT REALTY ADVANTAGE - New
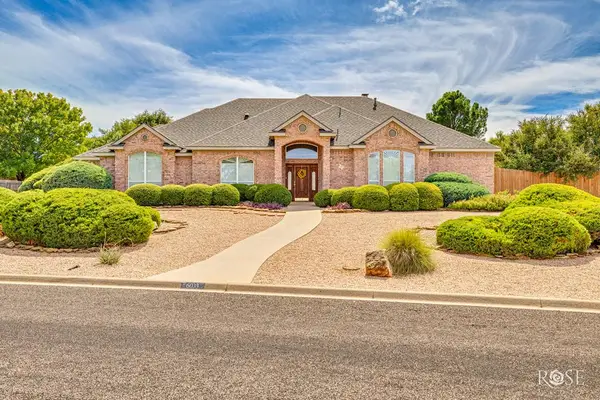 $585,000Active3 beds 3 baths2,938 sq. ft.
$585,000Active3 beds 3 baths2,938 sq. ft.6033 Kingsbridge Dr, San Angelo, TX 76901
MLS# 129413Listed by: EXP REALTY, LLC - New
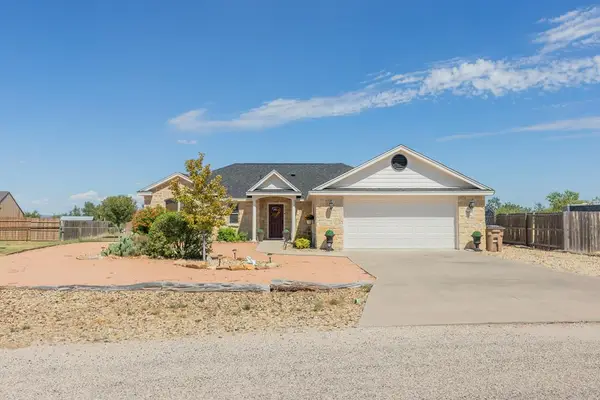 $340,000Active3 beds 2 baths1,553 sq. ft.
$340,000Active3 beds 2 baths1,553 sq. ft.7650 Elk Run, San Angelo, TX 76901
MLS# 129409Listed by: BERKSHIRE HATHAWAY HOME SERVICES, ADDRESSES REALTORS - New
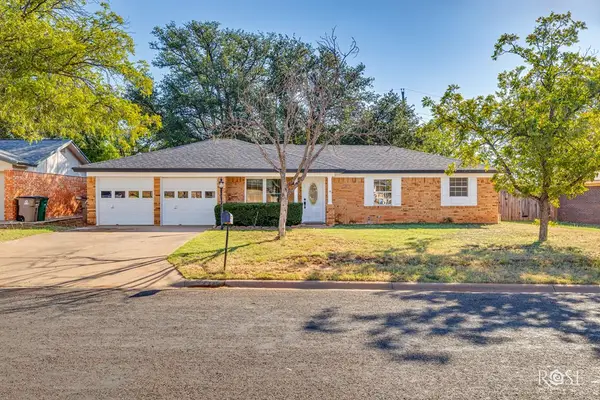 $235,000Active3 beds 2 baths1,336 sq. ft.
$235,000Active3 beds 2 baths1,336 sq. ft.206 Nottingham Trail, San Angelo, TX 76901
MLS# 129407Listed by: EXP REALTY, LLC - New
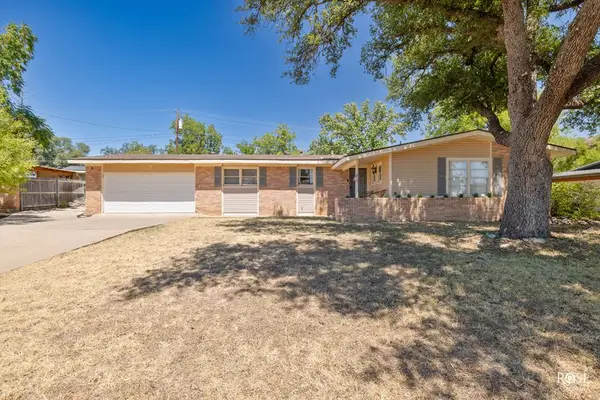 Listed by ERA$330,000Active3 beds 2 baths2,268 sq. ft.
Listed by ERA$330,000Active3 beds 2 baths2,268 sq. ft.2620 University Ave, San Angelo, TX 76904
MLS# 129408Listed by: ERA NEWLIN & COMPANY - New
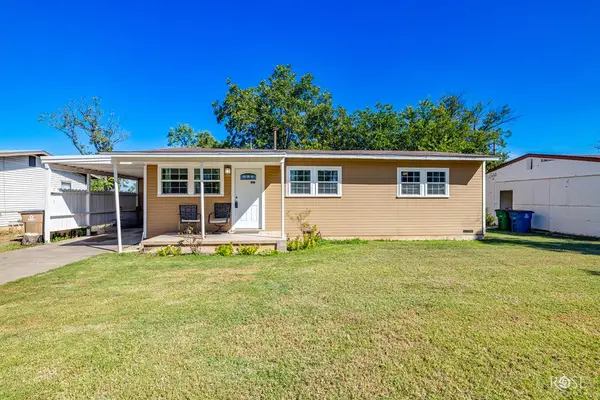 $145,000Active3 beds 1 baths1,026 sq. ft.
$145,000Active3 beds 1 baths1,026 sq. ft.1506 Mission Ave, San Angelo, TX 76905
MLS# 129405Listed by: EXP REALTY, LLC - New
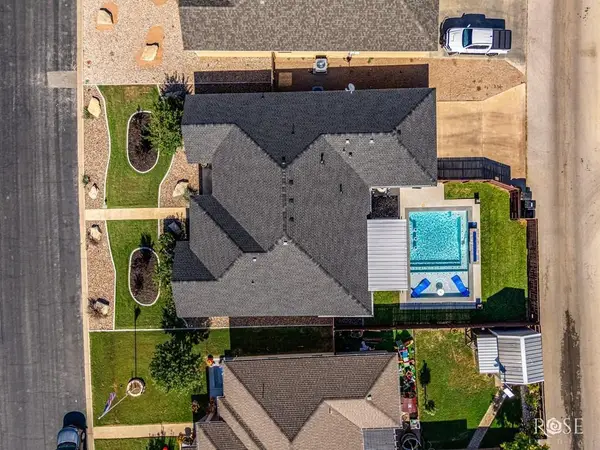 $459,900Active4 beds 2 baths2,120 sq. ft.
$459,900Active4 beds 2 baths2,120 sq. ft.4162 Kensington Creek, San Angelo, TX 76904
MLS# 129403Listed by: KELLER WILLIAMS SYNERGY
