5202 Beverly Dr, San Angelo, TX 76904
Local realty services provided by:ERA Newlin & Company
Listed by: kevin kent
Office: kevin kent real estate
MLS#:127374
Source:TX_SAAR
Price summary
- Price:$595,000
- Price per sq. ft.:$153.31
- Monthly HOA dues:$12.5
About this home
Rare Georgetown Offering: Two Adjacent Properties for Redevelopment or a Dream Residence
Presenting 1062 & 1064 Thomas Jefferson St NW — two adjacent properties in the heart of Georgetown’s prestigious East Village. Whether you envision a prime multifamily development or a magnificent single-family estate, this is a once-in-a-lifetime opportunity in one of DC’s most coveted neighborhoods.
Located just steps from Washington Harbor and surrounded by Georgetown’s finest dining, shopping, and waterfront charm, this site offers unbeatable potential in a high-demand market. Act quickly — rare opportunities like this don’t last long.
Property Details
ADDRESS: 1062 | 1064 Thomas Jefferson Street NW, Washington, DC 20007
NEIGHBORHOOD: Georgetown – East Village, just off the corner of M Street and Thomas Jefferson Street
EXISTING BUILDING SIZE: 2,244 SF
POTENTIAL BUILDING SIZE: Up to 6,000 SF
LOT SIZE: 0.06 acres | 2,614 SF
ZONING: MU-12 — Flexible usage for residential, retail, or commercial purposes. An ideal opportunity for developers, investors, or owner-users seeking premium location and versatility.
CURRENT LEVELS: 2
POTENTIAL LEVELS: Up to 4
Surrounded by DC’s Finest
• Steps to Washington Harbor and the Potomac River
• Close proximity to Georgetown’s landmark hotels — Four Seasons, Ritz-Carlton, Rosewood, and The Graham
• Minutes from historic estates including Dumbarton Oaks and Tudor Place
• Walking distance to top-tier retail, dining, and entertainment
• Easy access to Dupont Circle, Foggy Bottom, and Metro stations
Contact an agent
Home facts
- Year built:1982
- Listing ID #:127374
- Added:222 day(s) ago
- Updated:December 21, 2025 at 03:49 PM
Rooms and interior
- Bedrooms:5
- Total bathrooms:5
- Full bathrooms:4
- Half bathrooms:1
- Living area:3,881 sq. ft.
Heating and cooling
- Cooling:Central, Electric
- Heating:Central, Gas
Structure and exterior
- Roof:Composition
- Year built:1982
- Building area:3,881 sq. ft.
- Lot area:0.04 Acres
Schools
- High school:Central
- Middle school:Glenn
- Elementary school:Lamar
Utilities
- Water:Public
- Sewer:Public Sewer
Finances and disclosures
- Price:$595,000
- Price per sq. ft.:$153.31
New listings near 5202 Beverly Dr
- New
 Listed by ERA$310,000Active2 beds 2 baths1,784 sq. ft.
Listed by ERA$310,000Active2 beds 2 baths1,784 sq. ft.1710 Shady Point Circle Dr, San Angelo, TX 76904
MLS# 130093Listed by: ERA NEWLIN & COMPANY - New
 $250,000Active3 beds 2 baths1,369 sq. ft.
$250,000Active3 beds 2 baths1,369 sq. ft.4032 Ransom Rd, San Angelo, TX 76903
MLS# 130092Listed by: ERA NEWLIN & COMPANY - New
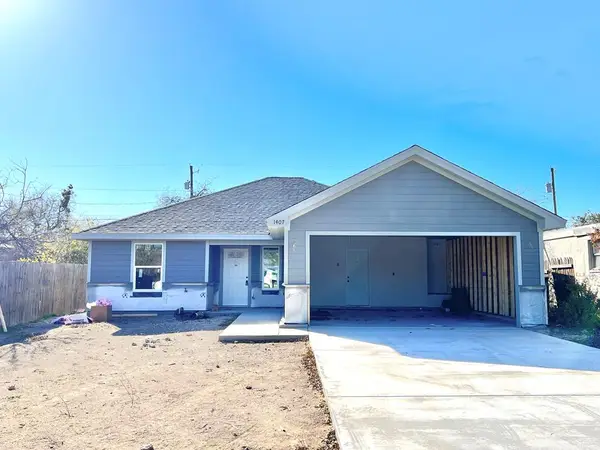 $229,900Active3 beds 2 baths1,246 sq. ft.
$229,900Active3 beds 2 baths1,246 sq. ft.1407 Parker St, San Angelo, TX 76901
MLS# 130091Listed by: EXP REALTY, LLC - New
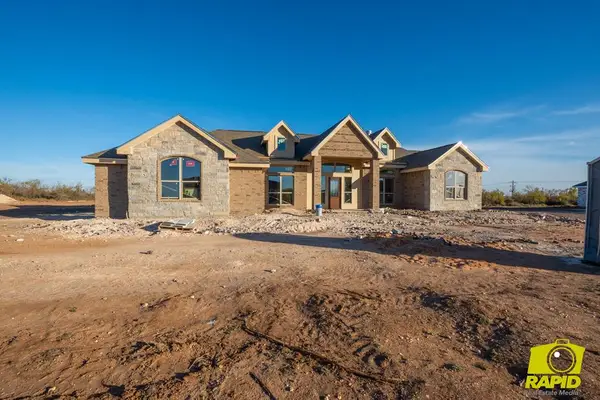 $367,900Active3 beds 2 baths1,782 sq. ft.
$367,900Active3 beds 2 baths1,782 sq. ft.9574 Grey Wolf Lane, San Angelo, TX 76901
MLS# 130090Listed by: BENJAMIN BEAVER REAL ESTATE - New
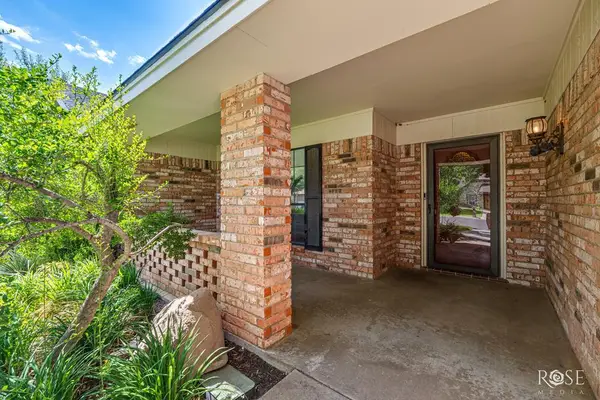 Listed by ERA$450,000Active5 beds 6 baths3,704 sq. ft.
Listed by ERA$450,000Active5 beds 6 baths3,704 sq. ft.3222 Oak Mountain Trail, San Angelo, TX 76904
MLS# 130084Listed by: ERA NEWLIN & COMPANY - New
 $2,028,000Active155.92 Acres
$2,028,000Active155.92 Acres12609 Fm 388, San Angelo, TX 76905
MLS# 130085Listed by: PITCOCK PROPERTIES - New
 Listed by ERA$284,900Active3 beds 2 baths1,664 sq. ft.
Listed by ERA$284,900Active3 beds 2 baths1,664 sq. ft.2913 Ricks Dr, San Angelo, TX 76905
MLS# 130080Listed by: ERA NEWLIN & COMPANY - New
 $124,900Active2 beds 1 baths1,272 sq. ft.
$124,900Active2 beds 1 baths1,272 sq. ft.2321 Coleman Street, San Angelo, TX 76901
MLS# 21104526Listed by: COLDWELL BANKER APEX, REALTORS - New
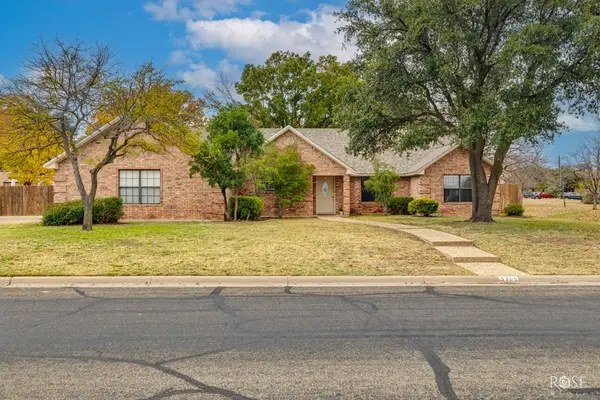 Listed by ERA$380,000Active3 beds 2 baths2,056 sq. ft.
Listed by ERA$380,000Active3 beds 2 baths2,056 sq. ft.5305 Bentwood Dr, San Angelo, TX 76904
MLS# 130078Listed by: ERA NEWLIN & COMPANY - New
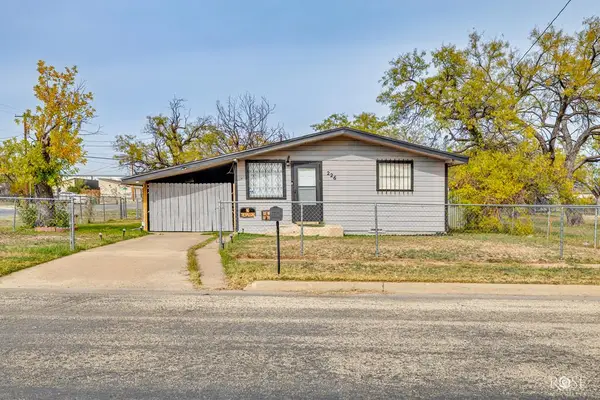 $205,000Active3 beds 1 baths1,298 sq. ft.
$205,000Active3 beds 1 baths1,298 sq. ft.226 W Ave M, San Angelo, TX 76903
MLS# 130075Listed by: EXP REALTY, LLC
