5214 Green Valley Trail, San Angelo, TX 76904
Local realty services provided by:ERA Newlin & Company
Listed by:bob ingram
Office:bob ingram real estate
MLS#:128735
Source:TX_SAAR
Price summary
- Price:$329,000
- Price per sq. ft.:$159.32
About this home
Newly renovated MASSIVE 3 bedroom/2 bath stucco home in the heart of Southland! Step beyond the mature shaded oak trees in the front yard, through the oversized double doors, and look at your spacious new home with open floor plan! This home has ALL of the updates! New luxury hardwood floors, new granite countertops throughout, new paint, new stainless steel appliances, new fixtures, new lighting - this house is NEW inside. Between the oversized formal dining area, the split bedroom design, a kitchen FULL of cabinets/wet bar area, and the expensive updates; this home screams luxurious living in the heart of San Angelo! In the landscaped backyard, you will find a powered, heated and cooled extra building, and a large patio where you can entertain friends around an outdoor cooking area! In the evenings, gather around the fire pit! The current owner spared no expense in renovating this home, and it truly is a MUST SEE! Luxury, privacy, and security, this home will not last long!
Contact an agent
Home facts
- Year built:1978
- Listing ID #:128735
- Added:38 day(s) ago
- Updated:September 27, 2025 at 02:44 PM
Rooms and interior
- Bedrooms:3
- Total bathrooms:2
- Full bathrooms:2
- Living area:2,065 sq. ft.
Heating and cooling
- Cooling:Central, Electric
- Heating:Central, Gas
Structure and exterior
- Roof:Composition
- Year built:1978
- Building area:2,065 sq. ft.
Schools
- High school:Central
- Middle school:Lone Star
- Elementary school:Bonham
Utilities
- Water:Public
- Sewer:Public Sewer
Finances and disclosures
- Price:$329,000
- Price per sq. ft.:$159.32
New listings near 5214 Green Valley Trail
- New
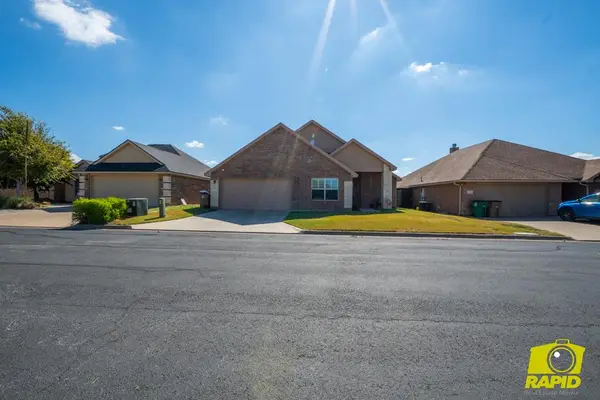 $375,000Active4 beds 2 baths1,886 sq. ft.
$375,000Active4 beds 2 baths1,886 sq. ft.3926 Margaret Lane, San Angelo, TX 76904
MLS# 129175Listed by: BENJAMIN BEAVER REAL ESTATE - New
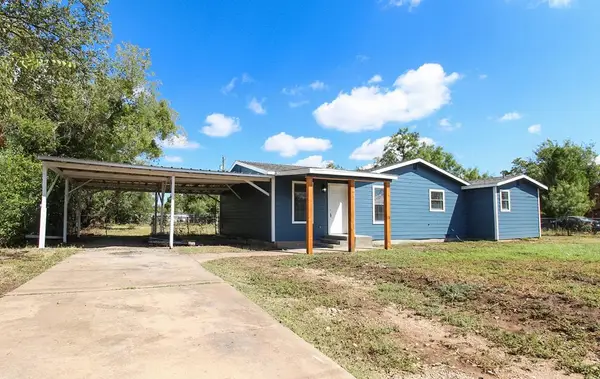 $193,000Active4 beds 2 baths1,430 sq. ft.
$193,000Active4 beds 2 baths1,430 sq. ft.612 E 37th St, San Angelo, TX 76903
MLS# 129174Listed by: EXP REALTY, LLC - New
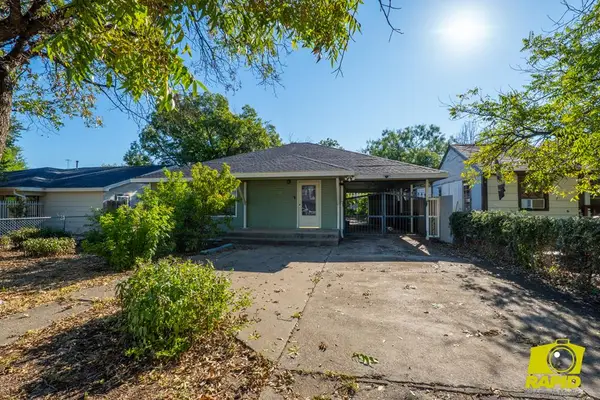 $185,000Active3 beds 2 baths1,353 sq. ft.
$185,000Active3 beds 2 baths1,353 sq. ft.12 Cloud St, San Angelo, TX 76905
MLS# 129169Listed by: ERA NEWLIN & COMPANY - New
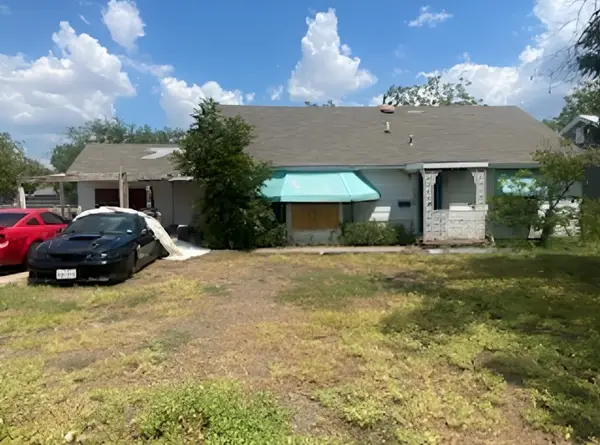 $75,000Active5 beds 3 baths1,794 sq. ft.
$75,000Active5 beds 3 baths1,794 sq. ft.216 N Bishop Street, San Angelo, TX 76901
MLS# 21070894Listed by: JOSEPH WALTER REALTY, LLC - New
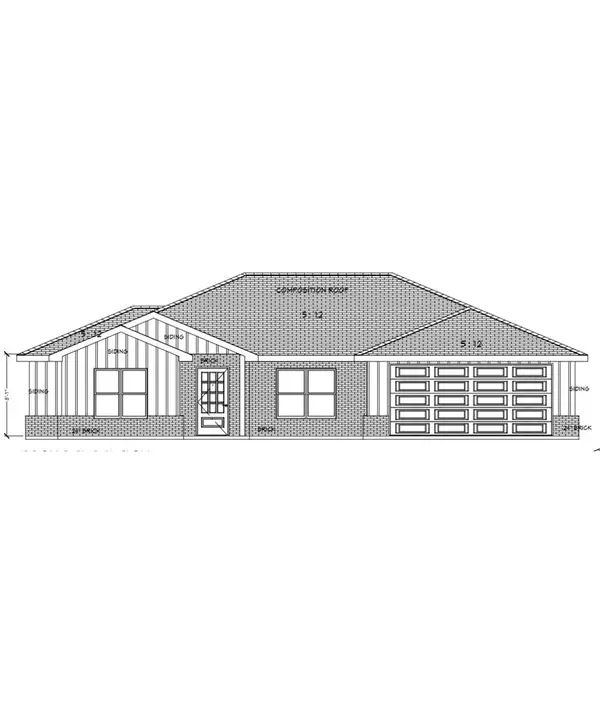 $320,000Active4 beds 2 baths1,733 sq. ft.
$320,000Active4 beds 2 baths1,733 sq. ft.1309 Johnny Lane, San Angelo, TX 76905
MLS# 129166Listed by: ERA NEWLIN & COMPANY - New
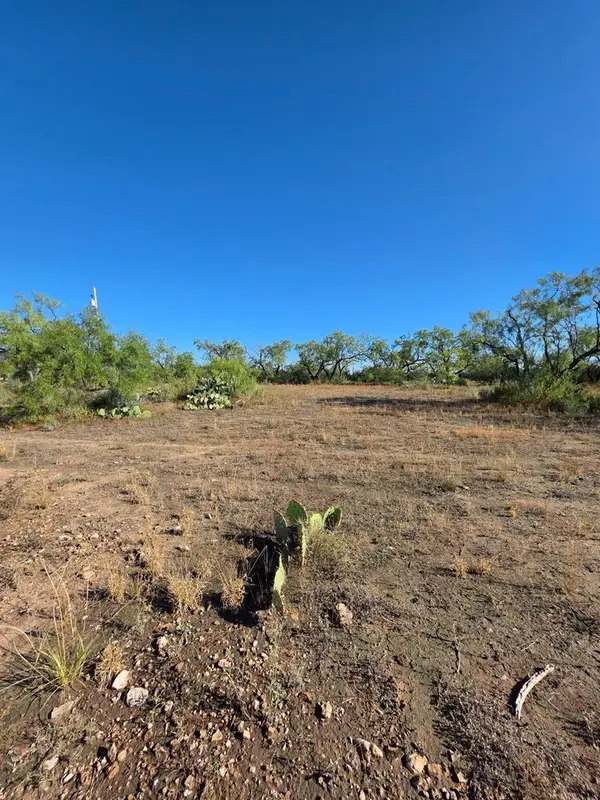 $89,000Active1.1 Acres
$89,000Active1.1 Acres424 N Montague Ave, San Angelo, TX 76905
MLS# 129164Listed by: ERA NEWLIN & COMPANY - New
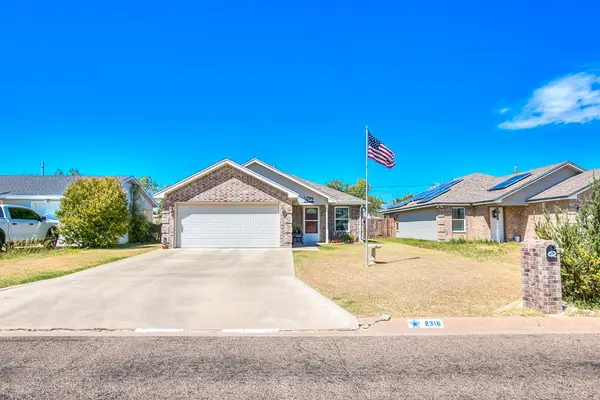 Listed by ERA$230,000Active3 beds 2 baths1,323 sq. ft.
Listed by ERA$230,000Active3 beds 2 baths1,323 sq. ft.2316 Juanita Ave, San Angelo, TX 76901
MLS# 129163Listed by: ERA NEWLIN & COMPANY - New
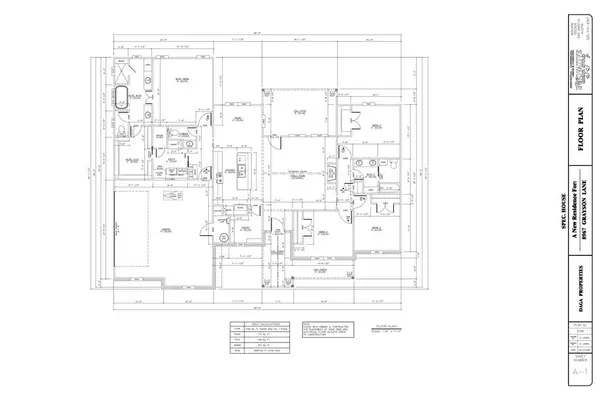 $515,000Active4 beds 3 baths2,106 sq. ft.
$515,000Active4 beds 3 baths2,106 sq. ft.8967 Grayson Lane, San Angelo, TX 76905
MLS# 129159Listed by: KELLER WILLIAMS SYNERGY - New
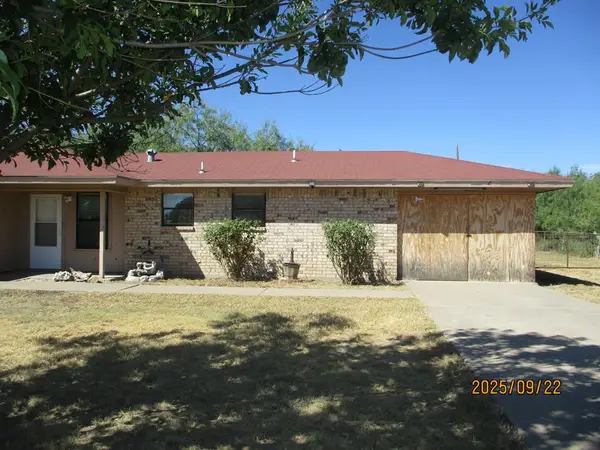 $189,000Active3 beds 2 baths1,088 sq. ft.
$189,000Active3 beds 2 baths1,088 sq. ft.10397 Cottontail Lane, San Angelo, TX 76903
MLS# 129156Listed by: BRUTON REAL ESTATE - New
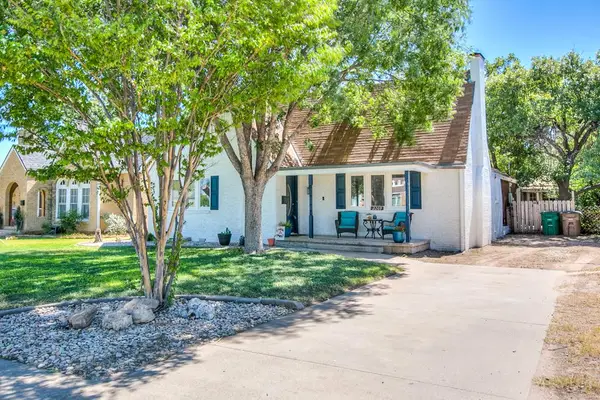 $279,900Active3 beds 2 baths2,121 sq. ft.
$279,900Active3 beds 2 baths2,121 sq. ft.2209 Waco St, San Angelo, TX 76901
MLS# 129152Listed by: ANGELO HOME TEAM
