5234 Beverly Dr, San Angelo, TX 76904
Local realty services provided by:ERA Newlin & Company
Listed by: kenneth and mandy team
Office: coldwell banker legacy
MLS#:128234
Source:TX_SAAR
Price summary
- Price:$580,000
- Price per sq. ft.:$180.97
About this home
Wonderful Bentwood 3 bedroom, 3.5 bath home with in ground pool nestled on the 17th green of the golf course! Choose your area to relax; a large living room with wood burning fireplace, a cozy den with gas log fireplace, the master bedroom with a gas log fireplace or in the fantastic backyard with newly renovated pool overlooking the golf course! The sun room allows for extra gathering space for guests or all the plants you will want to fill the room! Nice spacious granite countertop kitchen with the convenience of a separate ice machine. An unexpected work shop/ work room compliments the 2 car garage. Just outside the garage is extra covered parking for a golf cart. Call today for an appointment to see for yourself just how beautifully this home surrounds you with comfort.
Contact an agent
Home facts
- Year built:1983
- Listing ID #:128234
- Added:181 day(s) ago
- Updated:December 21, 2025 at 03:49 PM
Rooms and interior
- Bedrooms:3
- Total bathrooms:4
- Full bathrooms:3
- Half bathrooms:1
- Living area:3,205 sq. ft.
Heating and cooling
- Cooling:Central, Electric
- Heating:Central, Gas
Structure and exterior
- Roof:Composition
- Year built:1983
- Building area:3,205 sq. ft.
- Lot area:0.3 Acres
Schools
- High school:Central
- Middle school:Glenn
- Elementary school:Lamar
Utilities
- Water:Public
- Sewer:Public Sewer
Finances and disclosures
- Price:$580,000
- Price per sq. ft.:$180.97
New listings near 5234 Beverly Dr
- New
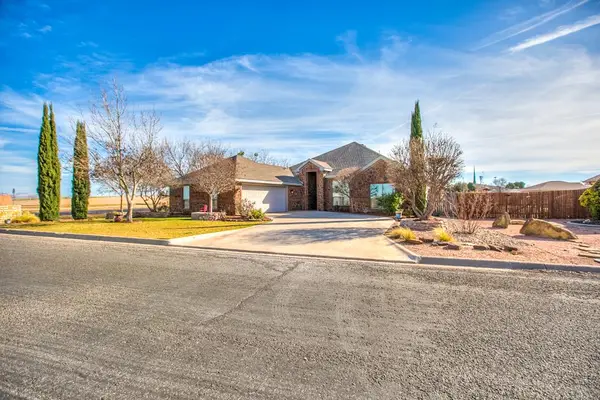 $559,000Active4 beds 2 baths2,385 sq. ft.
$559,000Active4 beds 2 baths2,385 sq. ft.1201 S Crossings Court, San Angelo, TX 76904
MLS# 130194Listed by: SCOTT ALLISON REAL ESTATE - New
 $200,000Active3 beds 2 baths1,258 sq. ft.
$200,000Active3 beds 2 baths1,258 sq. ft.713 E 46th St, San Angelo, TX 76903
MLS# 130195Listed by: KELLER WILLIAMS SYNERGY - New
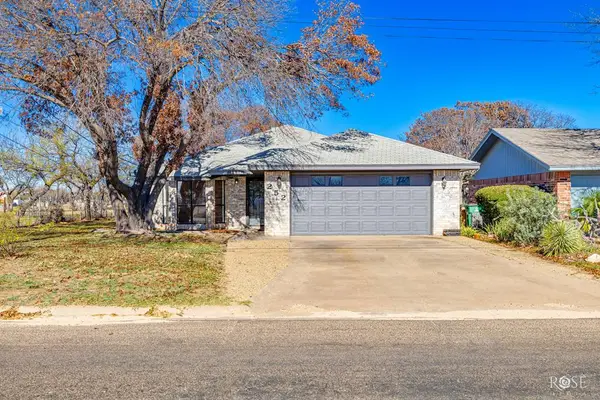 $239,000Active3 beds 2 baths1,499 sq. ft.
$239,000Active3 beds 2 baths1,499 sq. ft.252 E 43rd St, San Angelo, TX 76903
MLS# 130189Listed by: KELLER WILLIAMS SYNERGY - New
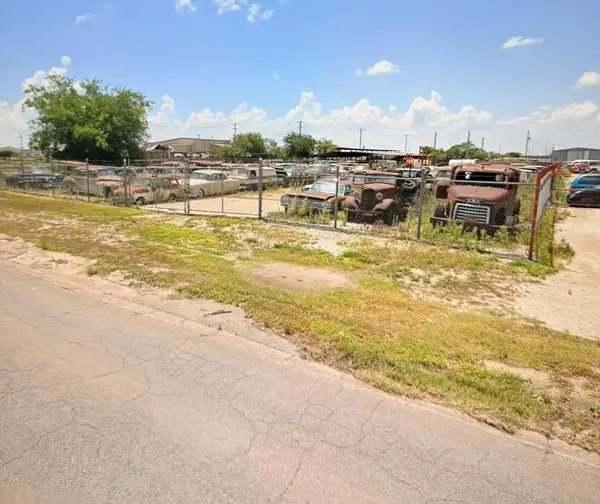 $95,000Active0.46 Acres
$95,000Active0.46 Acres1413 Hughes St, San Angelo, TX 76903
MLS# 130190Listed by: NEXTHOME CENTURION REALTY - New
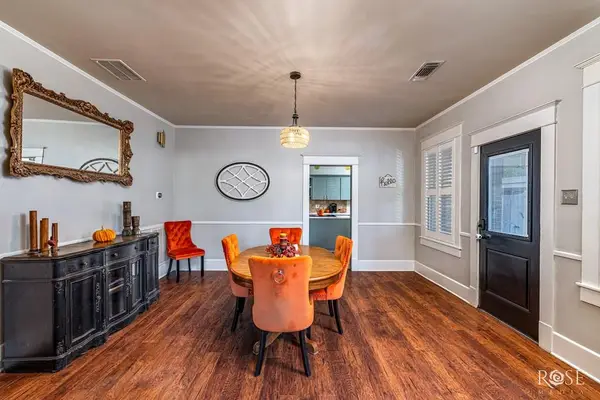 $375,000Active4 beds 2 baths2,296 sq. ft.
$375,000Active4 beds 2 baths2,296 sq. ft.423 S Washington Dr, San Angelo, TX 76901
MLS# 130186Listed by: KELLER WILLIAMS SYNERGY - New
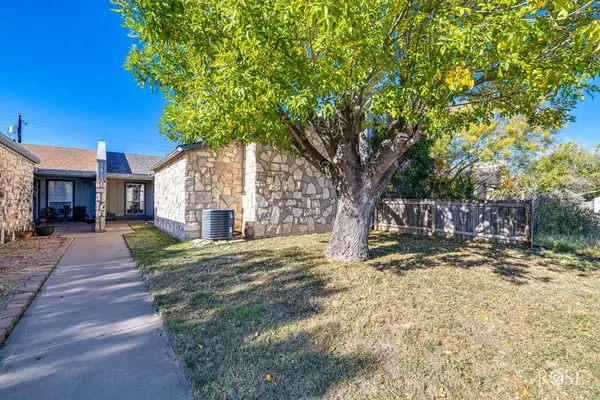 $216,000Active3 beds 3 baths1,560 sq. ft.
$216,000Active3 beds 3 baths1,560 sq. ft.911 Todd Lane, San Angelo, TX 76903
MLS# 130187Listed by: BERKSHIRE HATHAWAY HOME SERVICES, ADDRESSES REALTORS - New
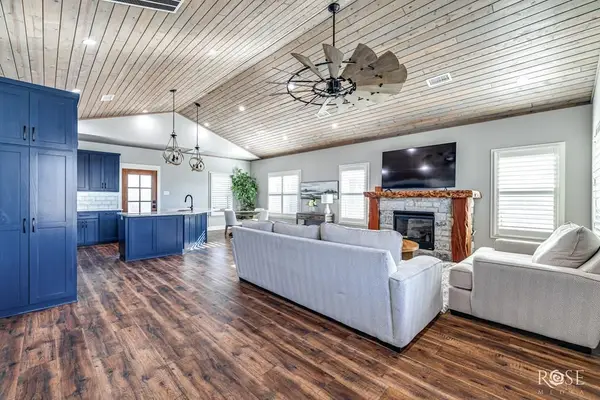 $470,000Active3 beds 3 baths2,273 sq. ft.
$470,000Active3 beds 3 baths2,273 sq. ft.7614 Aspen Ave, San Angelo, TX 76904
MLS# 130183Listed by: KELLER WILLIAMS SYNERGY - New
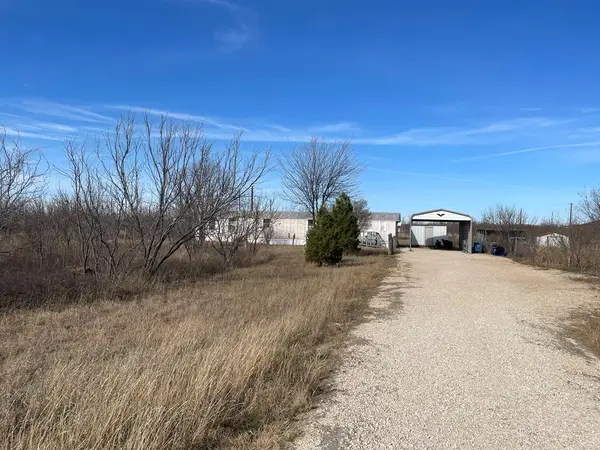 $55,000Active3 beds 2 baths1,292 sq. ft.
$55,000Active3 beds 2 baths1,292 sq. ft.7908 W Grape Creek Rd, San Angelo, TX 76901
MLS# 130184Listed by: ROCKY SPOONTS REAL ESTATE LLC - New
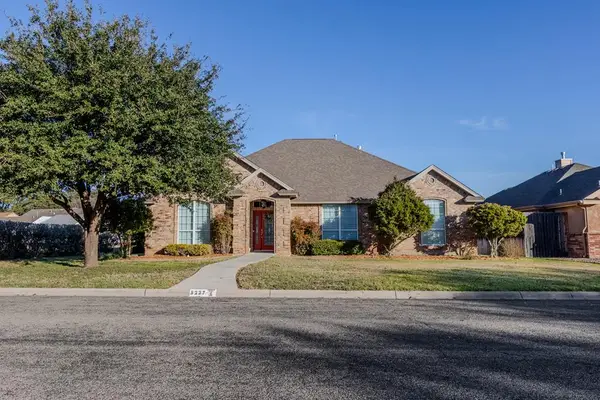 $510,000Active4 beds 2 baths2,547 sq. ft.
$510,000Active4 beds 2 baths2,547 sq. ft.5227 Westway Dr, San Angelo, TX 76904-8053
MLS# 130180Listed by: BERKSHIRE HATHAWAY HOME SERVICES, ADDRESSES REALTORS - Open Sun, 2 to 4pmNew
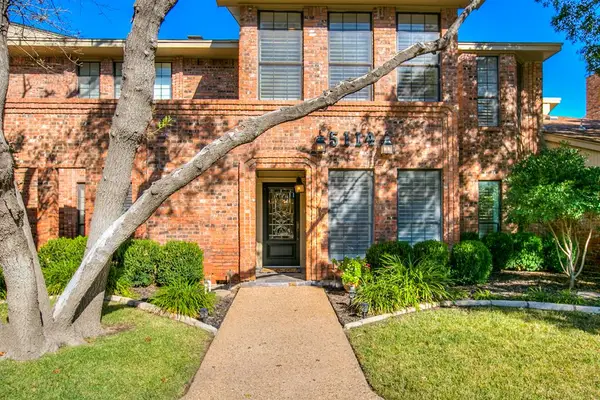 $439,000Active3 beds 3 baths3,421 sq. ft.
$439,000Active3 beds 3 baths3,421 sq. ft.5114 Fairway Dr, San Angelo, TX 76904
MLS# 130181Listed by: COLDWELL BANKER LEGACY
