5411 Grey Wolf Lane, San Angelo, TX 76901
Local realty services provided by:ERA Newlin & Company
Listed by: home and land group
Office: era newlin & company
MLS#:130486
Source:TX_SAAR
Price summary
- Price:$415,000
- Price per sq. ft.:$219.93
- Monthly HOA dues:$20.83
About this home
Immaculate & better than new, this stunning Buffalo Heights home delivers upgrades & extras that outshine new construction! Every detail has been thoughtfully added, starting with a Kinetico water treatment system & an upgraded Bosch dishwasher for everyday comfort & efficiency. Outside, the home shines with a metal privacy fence, solar-powered gate, & LED dusk-to-dawn lighting that highlights the beautifully maintained exterior. The 12x40 extended covered patio overlooks the backyard oasis—complete with an 18' round above-ground pool, fire pit, & freshly laid sod—perfect for relaxing or entertaining year-round. But the real showstopper is the 30'x40' workshop/barn, a dream setup for hobbyists, mechanics, or anyone needing serious workspace. It features two 10'x8' roll-up garage doors, a service door, abundant electrical outlets, LED overhead lighting, workbench, storage shelves, & dusk-to-dawn exterior lighting. There's also a 10'x16' shed with loft storagefor all your extras.
Contact an agent
Home facts
- Year built:2022
- Listing ID #:130486
- Added:93 day(s) ago
- Updated:February 13, 2026 at 05:57 PM
Rooms and interior
- Bedrooms:3
- Total bathrooms:2
- Full bathrooms:2
- Living area:1,887 sq. ft.
Heating and cooling
- Cooling:Central, Electric
- Heating:Central, Electric
Structure and exterior
- Roof:Composition
- Year built:2022
- Building area:1,887 sq. ft.
- Lot area:0.67 Acres
Schools
- High school:Grape Creek
- Middle school:Grape Creek
- Elementary school:Grape Creek
Utilities
- Water:Rural Water District
- Sewer:On Site Facilities
Finances and disclosures
- Price:$415,000
- Price per sq. ft.:$219.93
New listings near 5411 Grey Wolf Lane
- New
 $419,900Active4 beds 3 baths3,126 sq. ft.
$419,900Active4 beds 3 baths3,126 sq. ft.3426 Clearview Drive, San Angelo, TX 76904
MLS# 21165897Listed by: JOSEPH WALTER REALTY, LLC - New
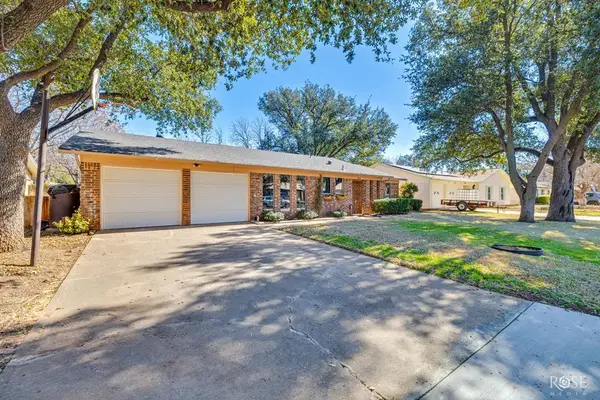 Listed by ERA$260,000Active3 beds 2 baths1,618 sq. ft.
Listed by ERA$260,000Active3 beds 2 baths1,618 sq. ft.3658 Old Post Circle, San Angelo, TX 76904
MLS# 131637Listed by: ERA NEWLIN & COMPANY - New
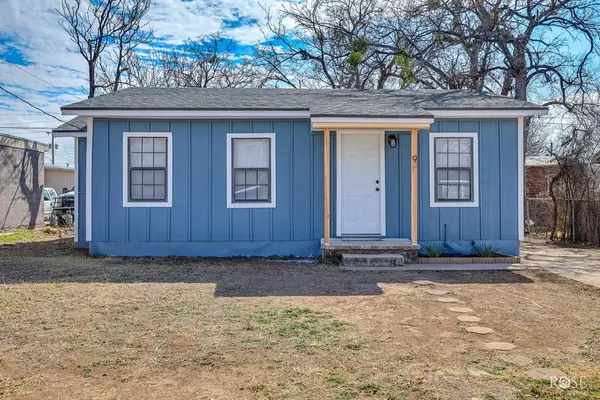 $135,000Active2 beds 1 baths762 sq. ft.
$135,000Active2 beds 1 baths762 sq. ft.9th 9th St, San Angelo, TX 76903
MLS# 131638Listed by: KELLER WILLIAMS SYNERGY - New
 Listed by ERA$230,000Active3 beds 2 baths1,265 sq. ft.
Listed by ERA$230,000Active3 beds 2 baths1,265 sq. ft.3313 Stanford Dr, San Angelo, TX 76904
MLS# 131636Listed by: ERA NEWLIN & COMPANY - New
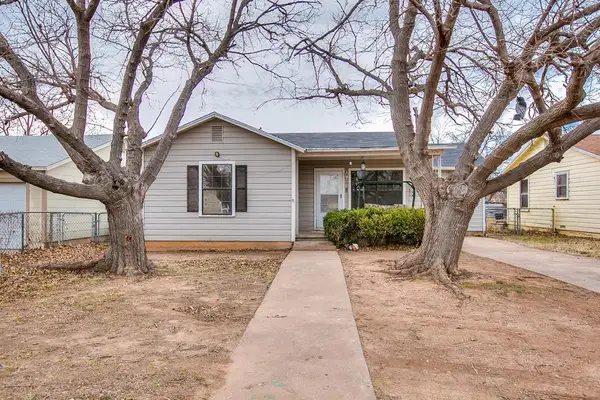 $199,500Active3 beds 1 baths1,191 sq. ft.
$199,500Active3 beds 1 baths1,191 sq. ft.2621 Guadalupe St, San Angelo, TX 76901
MLS# 131635Listed by: RE/MAX HOME AND RANCH - New
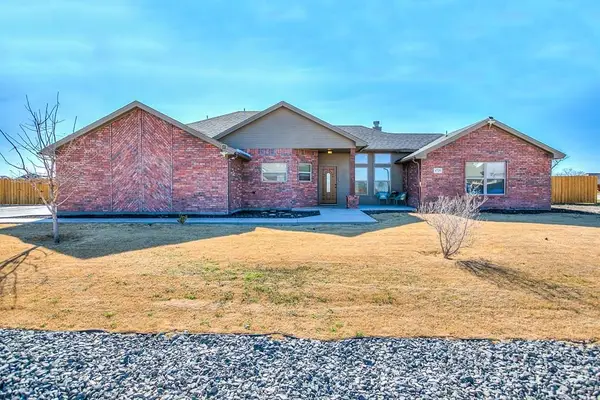 Listed by ERA$355,000Active3 beds 2 baths1,691 sq. ft.
Listed by ERA$355,000Active3 beds 2 baths1,691 sq. ft.4725 Cheetah Run, San Angelo, TX 76901
MLS# 131634Listed by: ERA NEWLIN & COMPANY - New
 $439,900Active3 beds 2 baths2,000 sq. ft.
$439,900Active3 beds 2 baths2,000 sq. ft.6582 Plain View Dr, San Angelo, TX 76905
MLS# 131633Listed by: ADT REALTY BROKERS - Open Sun, 2 to 4pmNew
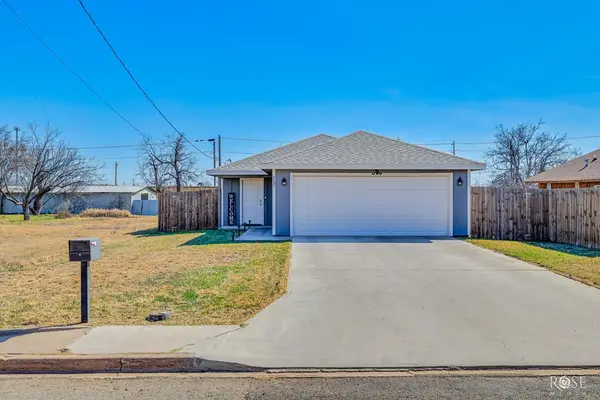 $225,000Active3 beds 2 baths1,477 sq. ft.
$225,000Active3 beds 2 baths1,477 sq. ft.717 W 15th St, San Angelo, TX 76903
MLS# 131630Listed by: KELLER WILLIAMS SYNERGY - New
 $274,900Active3 beds 3 baths1,714 sq. ft.
$274,900Active3 beds 3 baths1,714 sq. ft.1110 Selman Court, San Angelo, TX 76905
MLS# 131627Listed by: LAER REAL ESTATE GROUP - New
 $399,900Active4 beds 3 baths2,358 sq. ft.
$399,900Active4 beds 3 baths2,358 sq. ft.3521 Silver Spur Dr, San Angelo, TX 76904
MLS# 131623Listed by: KELLER WILLIAMS SYNERGY

