5447 Grey Wolf Lane, San Angelo, TX 76901
Local realty services provided by:ERA Newlin & Company
Listed by:aurora prieto
Office:realty85
MLS#:127949
Source:TX_SAAR
Price summary
- Price:$441,000
- Price per sq. ft.:$194.02
- Monthly HOA dues:$18.75
About this home
Discover unparalleled craftsmanship and timeless design in this meticulously curated home located in Buffalo Heights. Spanning over 2,000 square feet on a generous 0.75-acre lot, this residence offers a harmonious blend of luxury and comfort.? 4 bedrooms and 2.5 baths thoughtfully designed to provide ample space for family living and entertaining.? Every element, from the special-ordered front doors—a heartfelt gift for the wife—to the carefully selected light fixtures, reflects a commitment to quality and style.? Recent upgrades include new flooring in the bedrooms, plantation shutters throughout, and crown molding that complements the home's sophisticated aesthetic.? The property offers expansive outdoor space, ideal for relaxation and recreation? This residence is more than just a house; it's a testament to thoughtful design and attention to detail. The owners have invested in enhancements that elevate the living experience, insuring that every corner exudes charm and sophistication
Contact an agent
Home facts
- Year built:2023
- Listing ID #:127949
- Added:149 day(s) ago
- Updated:September 27, 2025 at 02:44 PM
Rooms and interior
- Bedrooms:4
- Total bathrooms:4
- Full bathrooms:3
- Half bathrooms:1
- Living area:2,273 sq. ft.
Heating and cooling
- Cooling:Central, Electric
- Heating:Central
Structure and exterior
- Roof:Composition
- Year built:2023
- Building area:2,273 sq. ft.
- Lot area:0.76 Acres
Schools
- High school:Grape Creek
- Middle school:Grape Creek
- Elementary school:Grape Creek
Utilities
- Water:Rural Water District
- Sewer:On Site Facilities
Finances and disclosures
- Price:$441,000
- Price per sq. ft.:$194.02
New listings near 5447 Grey Wolf Lane
- New
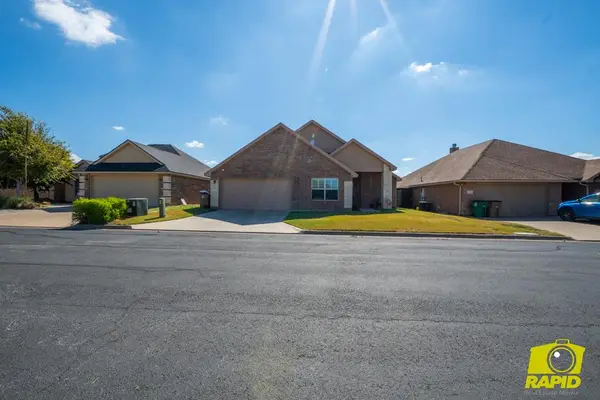 $375,000Active4 beds 2 baths1,886 sq. ft.
$375,000Active4 beds 2 baths1,886 sq. ft.3926 Margaret Lane, San Angelo, TX 76904
MLS# 129175Listed by: BENJAMIN BEAVER REAL ESTATE - New
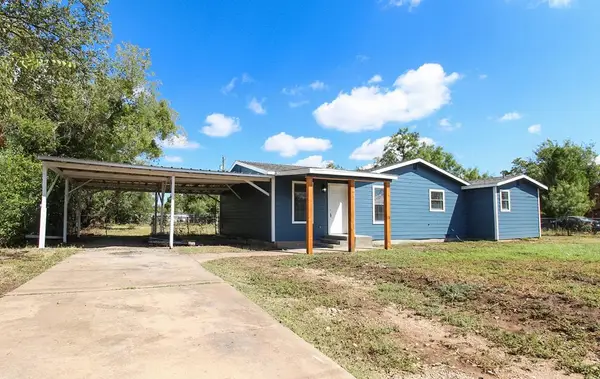 $193,000Active4 beds 2 baths1,430 sq. ft.
$193,000Active4 beds 2 baths1,430 sq. ft.612 E 37th St, San Angelo, TX 76903
MLS# 129174Listed by: EXP REALTY, LLC - New
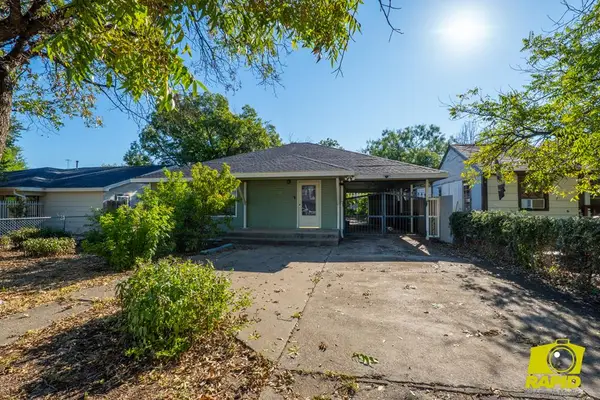 $185,000Active3 beds 2 baths1,353 sq. ft.
$185,000Active3 beds 2 baths1,353 sq. ft.12 Cloud St, San Angelo, TX 76905
MLS# 129169Listed by: ERA NEWLIN & COMPANY - New
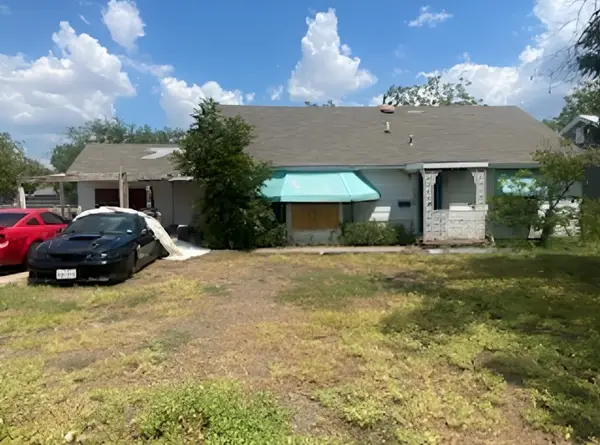 $75,000Active5 beds 3 baths1,794 sq. ft.
$75,000Active5 beds 3 baths1,794 sq. ft.216 N Bishop Street, San Angelo, TX 76901
MLS# 21070894Listed by: JOSEPH WALTER REALTY, LLC - New
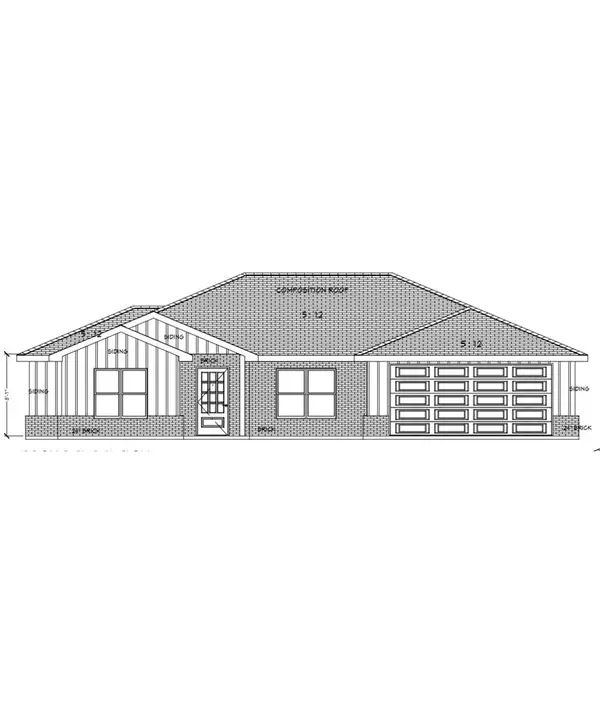 $320,000Active4 beds 2 baths1,733 sq. ft.
$320,000Active4 beds 2 baths1,733 sq. ft.1309 Johnny Lane, San Angelo, TX 76905
MLS# 129166Listed by: ERA NEWLIN & COMPANY - New
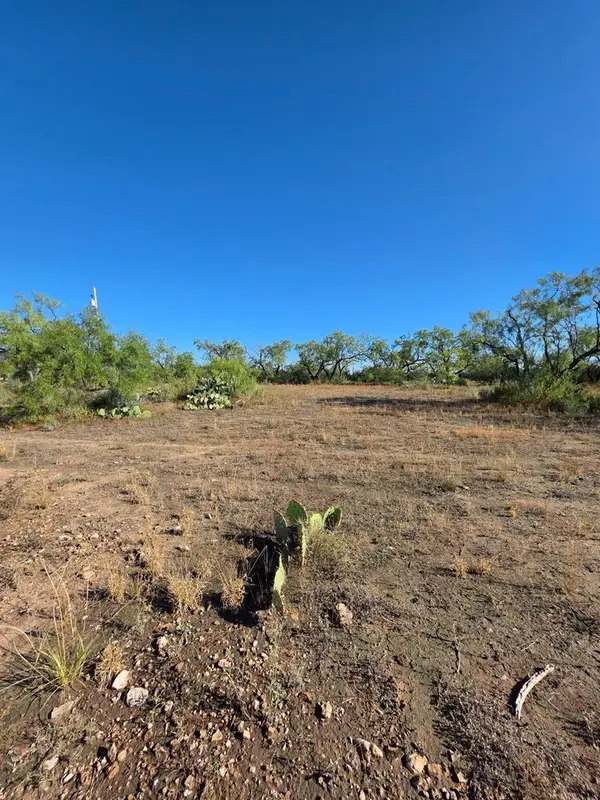 $89,000Active1.1 Acres
$89,000Active1.1 Acres424 N Montague Ave, San Angelo, TX 76905
MLS# 129164Listed by: ERA NEWLIN & COMPANY - New
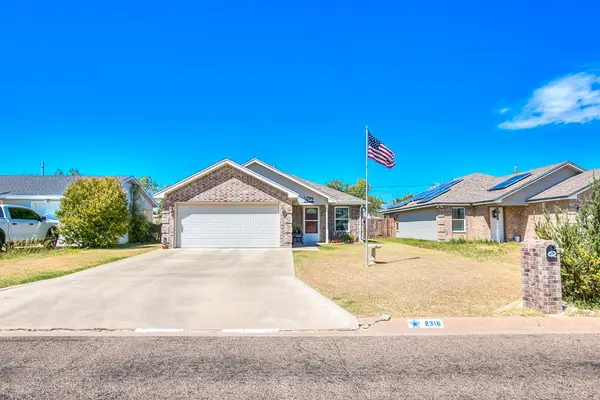 Listed by ERA$230,000Active3 beds 2 baths1,323 sq. ft.
Listed by ERA$230,000Active3 beds 2 baths1,323 sq. ft.2316 Juanita Ave, San Angelo, TX 76901
MLS# 129163Listed by: ERA NEWLIN & COMPANY - New
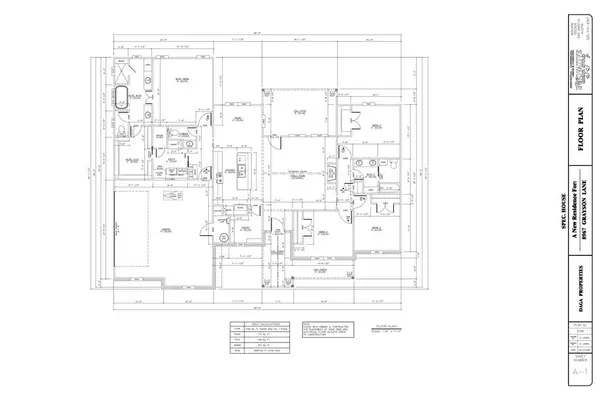 $515,000Active4 beds 3 baths2,106 sq. ft.
$515,000Active4 beds 3 baths2,106 sq. ft.8967 Grayson Lane, San Angelo, TX 76905
MLS# 129159Listed by: KELLER WILLIAMS SYNERGY - New
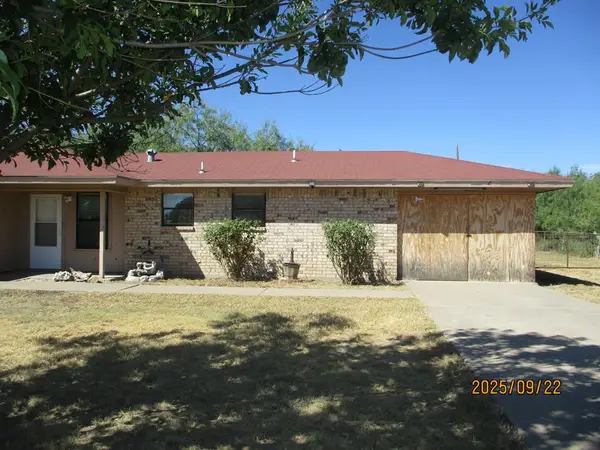 $189,000Active3 beds 2 baths1,088 sq. ft.
$189,000Active3 beds 2 baths1,088 sq. ft.10397 Cottontail Lane, San Angelo, TX 76903
MLS# 129156Listed by: BRUTON REAL ESTATE - New
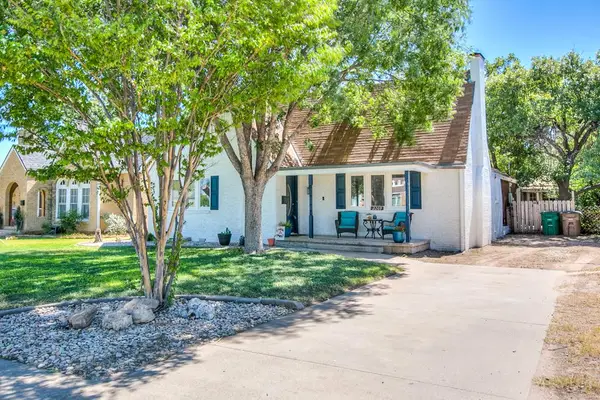 $279,900Active3 beds 2 baths2,121 sq. ft.
$279,900Active3 beds 2 baths2,121 sq. ft.2209 Waco St, San Angelo, TX 76901
MLS# 129152Listed by: ANGELO HOME TEAM
