5464 Grey Wolf Lane, San Angelo, TX 76901
Local realty services provided by:ERA Newlin & Company
Listed by:kristen deer
Office:keller williams synergy
MLS#:128899
Source:TX_SAAR
Price summary
- Price:$525,000
- Price per sq. ft.:$254.85
- Monthly HOA dues:$18.75
About this home
Beautiful Custom Home on Nearly Acre with Shop & Upgrades! Welcome to this stunning 4-bedroom, 2-bath custom home set on 0.693 acres. Designed with comfort and function in mind, this property offers plenty of space inside and out. Step inside to find a spacious living area featuring a cozy wood-burning fireplace, perfect for gathering. The kitchen boasts a built-in cooktop and oven, making meal prep a breeze. With an open flow and thoughtful layout, this home provides both everyday comfort and room to entertain. The backyard is cross-fenced with lush sod, a sprinkler system, and plenty of room to play or relax. For the hobbyist, car enthusiast, or small business owner, you'll love the impressive 30x70 shop, with 30x30 of it fully insulated, heated, and cooled—ideal for year-round projects or storage. Located in a desirable area with plenty of elbow room, this property blends country charm with modern convenience. Room sizes are approximate. Solar Panels will be paid off at closing.
Contact an agent
Home facts
- Year built:2022
- Listing ID #:128899
- Added:2 day(s) ago
- Updated:September 05, 2025 at 03:58 PM
Rooms and interior
- Bedrooms:4
- Total bathrooms:2
- Full bathrooms:2
- Living area:2,060 sq. ft.
Heating and cooling
- Cooling:Central, Electric
- Heating:Central, Electric
Structure and exterior
- Roof:Composition
- Year built:2022
- Building area:2,060 sq. ft.
- Lot area:0.69 Acres
Schools
- High school:Grape Creek
- Middle school:Grape Creek
- Elementary school:Grape Creek
Utilities
- Water:Rural Water District
- Sewer:On Site Facilities
Finances and disclosures
- Price:$525,000
- Price per sq. ft.:$254.85
New listings near 5464 Grey Wolf Lane
- New
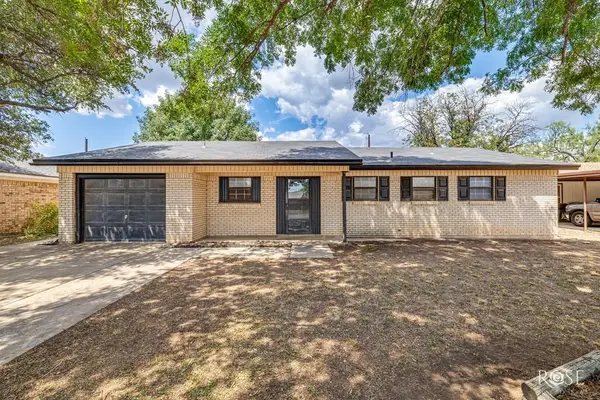 $189,900Active3 beds 2 baths1,174 sq. ft.
$189,900Active3 beds 2 baths1,174 sq. ft.810 State Court Dr, San Angelo, TX 76905
MLS# 128927Listed by: KELLER WILLIAMS SYNERGY - New
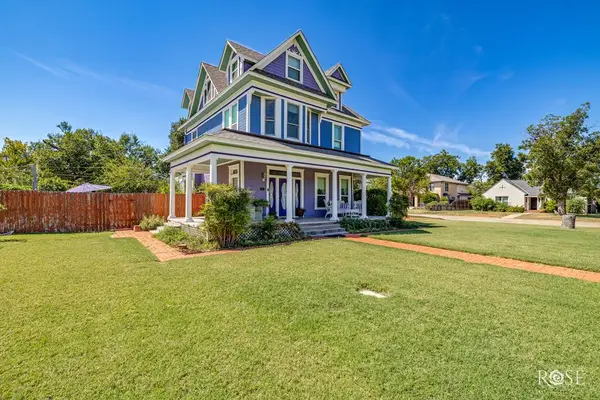 $439,900Active4 beds 4 baths2,449 sq. ft.
$439,900Active4 beds 4 baths2,449 sq. ft.521 W Highland Blvd, San Angelo, TX 76903
MLS# 128925Listed by: LAURA LACY REAL ESTATE - New
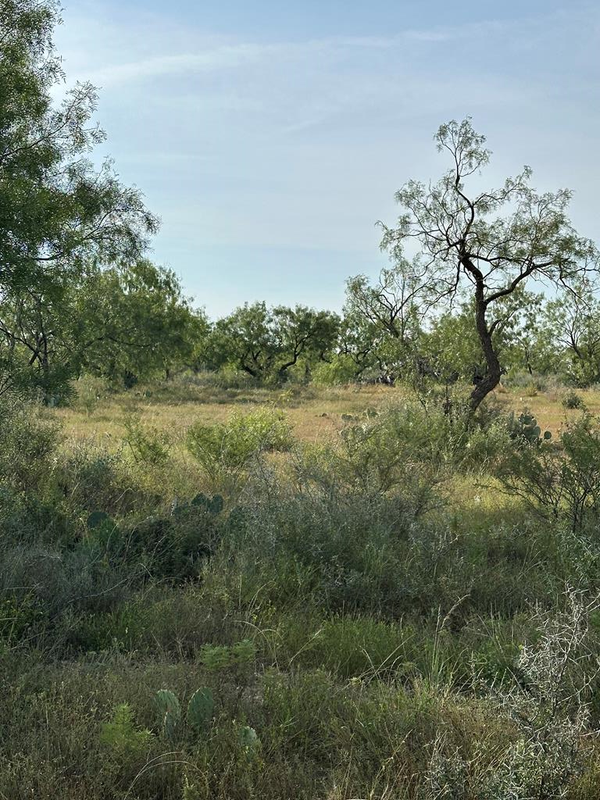 $115,000Active4.88 Acres
$115,000Active4.88 Acres8786 Kna Dr, San Angelo, TX 76901
MLS# 128926Listed by: RE/MAX HOME AND RANCH - New
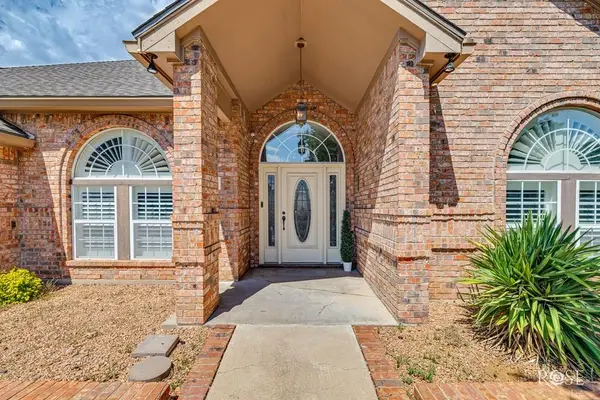 $370,000Active3 beds 3 baths2,130 sq. ft.
$370,000Active3 beds 3 baths2,130 sq. ft.3146 Grandview Dr, San Angelo, TX 76904
MLS# 128923Listed by: KELLER WILLIAMS SYNERGY - New
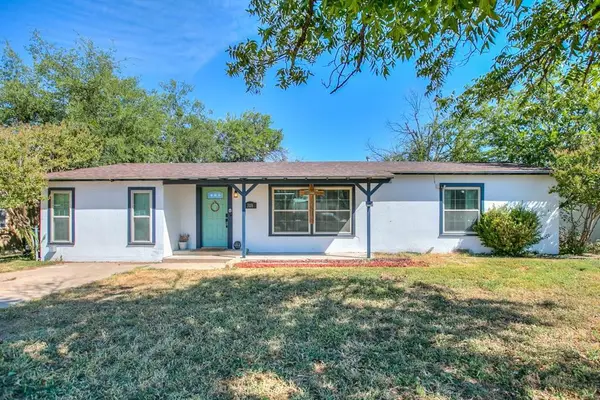 Listed by ERA$210,000Active3 beds 2 baths1,296 sq. ft.
Listed by ERA$210,000Active3 beds 2 baths1,296 sq. ft.318 Penrose St, San Angelo, TX 76903
MLS# 128922Listed by: ERA NEWLIN & COMPANY - New
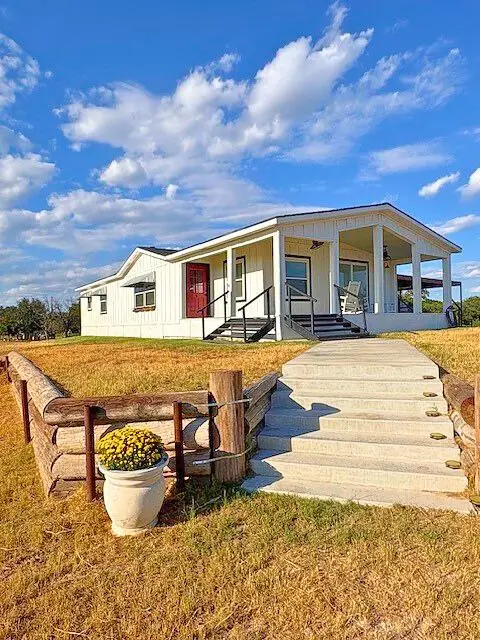 $349,500Active3 beds 2 baths1,646 sq. ft.
$349,500Active3 beds 2 baths1,646 sq. ft.13914 S Dove Creek Dr, San Angelo, TX 76904
MLS# 128921Listed by: COLDWELL BANKER LEGACY - New
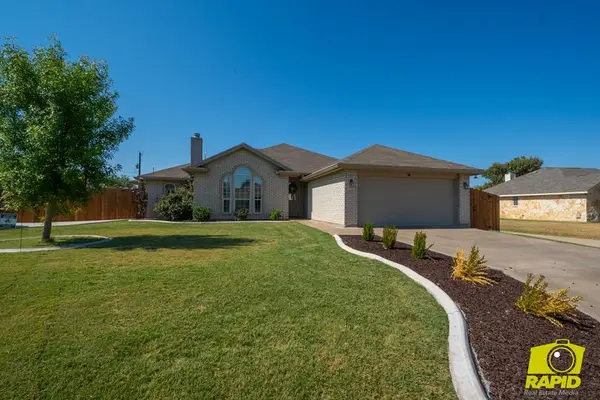 $345,000Active3 beds 3 baths2,254 sq. ft.
$345,000Active3 beds 3 baths2,254 sq. ft.237 Norwood Dr, San Angelo, TX 76903
MLS# 128917Listed by: BENJAMIN BEAVER REAL ESTATE - New
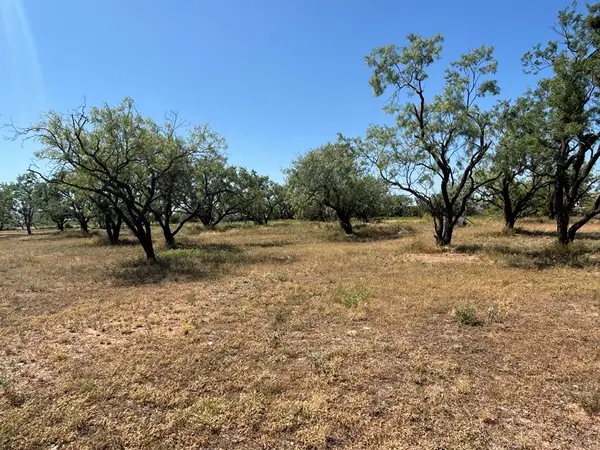 $62,000Active3 Acres
$62,000Active3 Acres0 48th St, San Angelo, TX 76903
MLS# 128918Listed by: BERKSHIRE HATHAWAY HOME SERVICES, ADDRESSES REALTORS - New
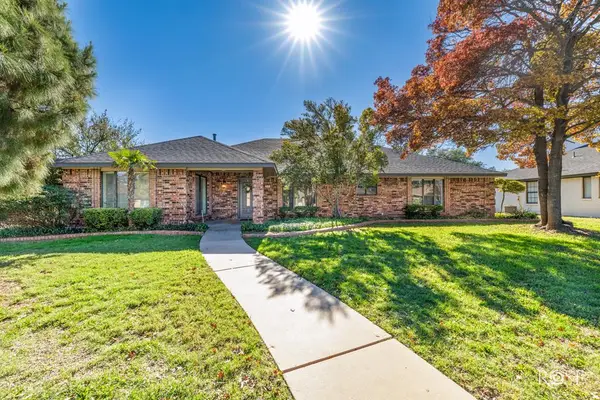 Listed by ERA$462,500Active4 beds 3 baths3,021 sq. ft.
Listed by ERA$462,500Active4 beds 3 baths3,021 sq. ft.3421 Clearview Dr, San Angelo, TX 76904
MLS# 128916Listed by: ERA NEWLIN & COMPANY - New
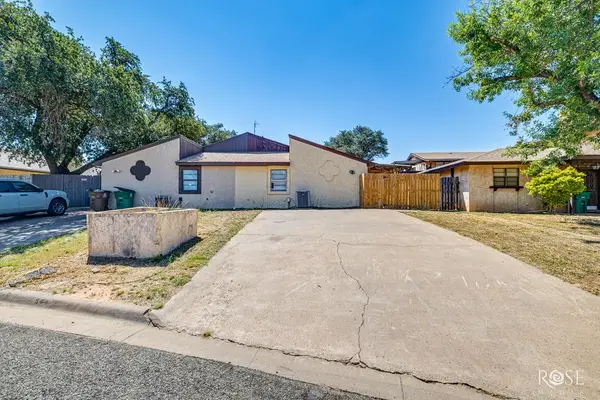 Listed by ERA$175,000Active3 beds 2 baths1,068 sq. ft.
Listed by ERA$175,000Active3 beds 2 baths1,068 sq. ft.3811B Wild Rye Tr, San Angelo, TX 76904
MLS# 128915Listed by: ERA NEWLIN & COMPANY
