5531 Woodbine Lane, San Angelo, TX 76904
Local realty services provided by:ERA Newlin & Company
Listed by:erica boyce labarge
Office:bollinger real estate
MLS#:128996
Source:TX_SAAR
Price summary
- Price:$552,000
- Price per sq. ft.:$213.21
- Monthly HOA dues:$4.58
About this home
This beautifully maintained 4 bdrm, 3 bath home is nestled in the prestigious Bentwood Country Club. Situated on the golf course, it offers a great layout with a 3-way split bedroom plan, for both privacy & functionality. The spacious master suite is a true retreat, with it's own dedicated HVAC unit for personal climate control, a luxurious bathroom & French doors that open to a spectacular patio-ideal for morning coffee or evening relaxation. Step outside to a meticulously landscaped yard with lush, pristine grass that's perfect for entertaining or enjoying peaceful golf course views. This home is equipped with a range of smart features for enhanced comfort & security (alarm.com compatible). Add'l highlights includes: 3 car garage, generous living spaces & access to the unparalleled amenities of Bentwood, incl a pool, tennis & pickleball courts, golf/driving range, gym & fine dining. This is more than a home—it's a lifestyle.
Contact an agent
Home facts
- Year built:2007
- Listing ID #:128996
- Added:140 day(s) ago
- Updated:September 27, 2025 at 02:44 PM
Rooms and interior
- Bedrooms:4
- Total bathrooms:3
- Full bathrooms:3
- Living area:2,589 sq. ft.
Heating and cooling
- Cooling:Central, Electric
- Heating:Central, Gas
Structure and exterior
- Roof:Composition
- Year built:2007
- Building area:2,589 sq. ft.
Schools
- High school:Central
- Middle school:Glenn
- Elementary school:Lamar
Utilities
- Water:Public
- Sewer:Public Sewer
Finances and disclosures
- Price:$552,000
- Price per sq. ft.:$213.21
New listings near 5531 Woodbine Lane
- New
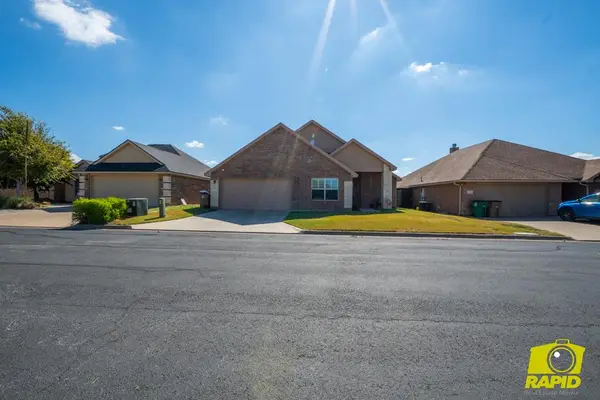 $375,000Active4 beds 2 baths1,886 sq. ft.
$375,000Active4 beds 2 baths1,886 sq. ft.3926 Margaret Lane, San Angelo, TX 76904
MLS# 129175Listed by: BENJAMIN BEAVER REAL ESTATE - New
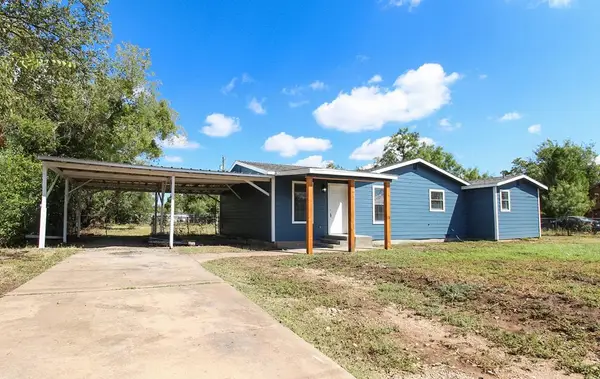 $193,000Active4 beds 2 baths1,430 sq. ft.
$193,000Active4 beds 2 baths1,430 sq. ft.612 E 37th St, San Angelo, TX 76903
MLS# 129174Listed by: EXP REALTY, LLC - New
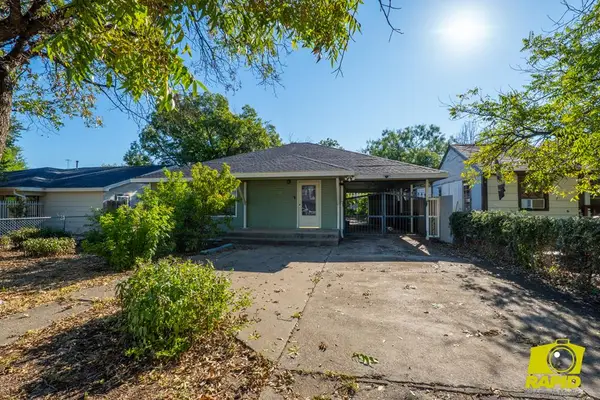 $185,000Active3 beds 2 baths1,353 sq. ft.
$185,000Active3 beds 2 baths1,353 sq. ft.12 Cloud St, San Angelo, TX 76905
MLS# 129169Listed by: ERA NEWLIN & COMPANY - New
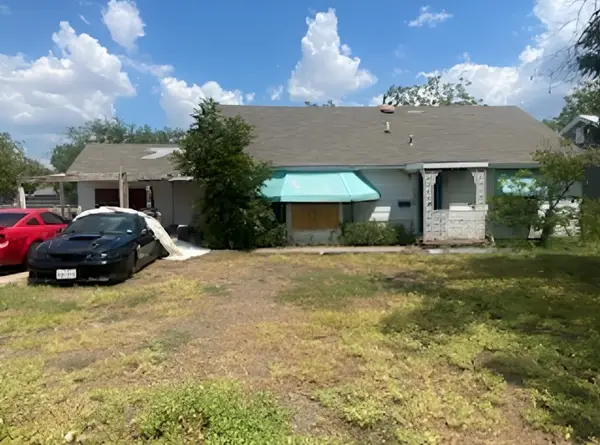 $75,000Active5 beds 3 baths1,794 sq. ft.
$75,000Active5 beds 3 baths1,794 sq. ft.216 N Bishop Street, San Angelo, TX 76901
MLS# 21070894Listed by: JOSEPH WALTER REALTY, LLC - New
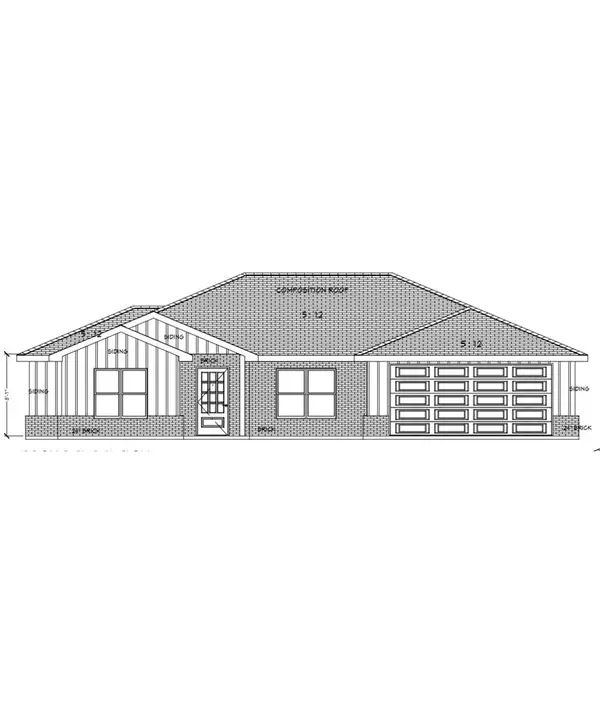 $320,000Active4 beds 2 baths1,733 sq. ft.
$320,000Active4 beds 2 baths1,733 sq. ft.1309 Johnny Lane, San Angelo, TX 76905
MLS# 129166Listed by: ERA NEWLIN & COMPANY - New
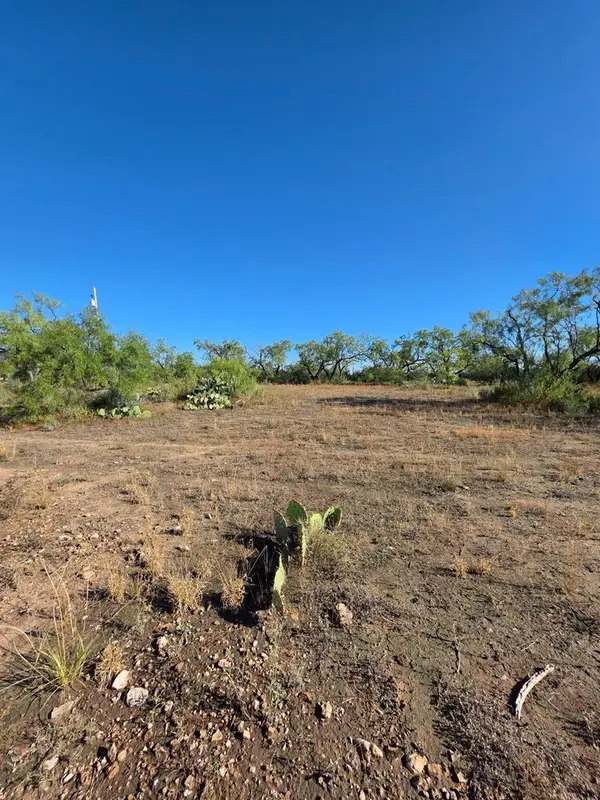 $89,000Active1.1 Acres
$89,000Active1.1 Acres424 N Montague Ave, San Angelo, TX 76905
MLS# 129164Listed by: ERA NEWLIN & COMPANY - New
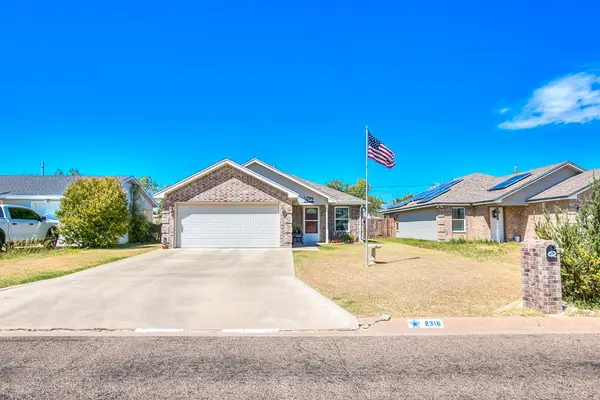 Listed by ERA$230,000Active3 beds 2 baths1,323 sq. ft.
Listed by ERA$230,000Active3 beds 2 baths1,323 sq. ft.2316 Juanita Ave, San Angelo, TX 76901
MLS# 129163Listed by: ERA NEWLIN & COMPANY - New
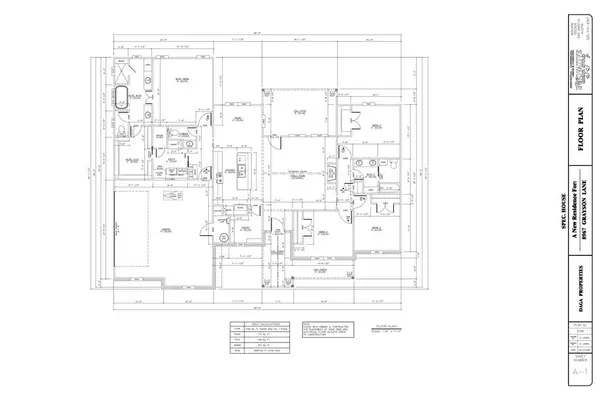 $515,000Active4 beds 3 baths2,106 sq. ft.
$515,000Active4 beds 3 baths2,106 sq. ft.8967 Grayson Lane, San Angelo, TX 76905
MLS# 129159Listed by: KELLER WILLIAMS SYNERGY - New
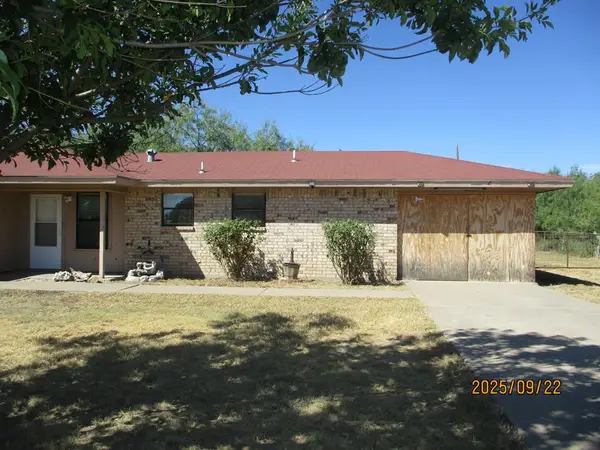 $189,000Active3 beds 2 baths1,088 sq. ft.
$189,000Active3 beds 2 baths1,088 sq. ft.10397 Cottontail Lane, San Angelo, TX 76903
MLS# 129156Listed by: BRUTON REAL ESTATE - New
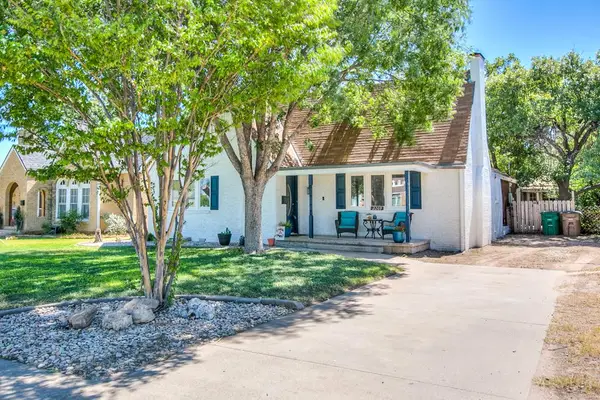 $279,900Active3 beds 2 baths2,121 sq. ft.
$279,900Active3 beds 2 baths2,121 sq. ft.2209 Waco St, San Angelo, TX 76901
MLS# 129152Listed by: ANGELO HOME TEAM
