6002 Warwick Dr, San Angelo, TX 76901
Local realty services provided by:ERA Newlin & Company
6002 Warwick Dr,San Angelo, TX 76901
$500,000
- 5 Beds
- 3 Baths
- 3,024 sq. ft.
- Single family
- Active
Listed by: legends team
Office: nexthome centurion realty
MLS#:119334
Source:TX_SAAR
Price summary
- Price:$500,000
- Price per sq. ft.:$165.34
About this home
Welcome to the timeless beauty home in the Upper Bluffs! Beautifully landscaped large corner lot, circular driveway, and custom built detached workshop with carport. You will enjoy the primary bedroom with separate his/her closet, and oversized jetted tub in the bathroom. Chef's dream kitchen features the gas stove (usually preferred by chefs), cabinet galore, kitchen island, pantry, and stainless steel appliances. Upstairs you'll love the second living area with amazing view of the city at night. Most windows has plantation shutter covering. It also has laundry chute to transport clothes from upper floor without having to carry them downstair! Most recent update to include: newly installed carpet, some newly painted wall, light fixtures (all April 2023), roof (2020). See video https://youtu.be/pMG0MzTLx4g Schedule your private showing today! Owner Financing available!
Contact an agent
Home facts
- Year built:1995
- Listing ID #:119334
- Added:738 day(s) ago
- Updated:December 11, 2023 at 02:59 AM
Rooms and interior
- Bedrooms:5
- Total bathrooms:3
- Full bathrooms:2
- Half bathrooms:1
- Living area:3,024 sq. ft.
Heating and cooling
- Cooling:Central, Electric
- Heating:Central, Gas
Structure and exterior
- Roof:Shingle
- Year built:1995
- Building area:3,024 sq. ft.
Schools
- High school:Central
- Middle school:Lone Star
- Elementary school:Bonham
Utilities
- Water:Public
- Sewer:Public Sewer
Finances and disclosures
- Price:$500,000
- Price per sq. ft.:$165.34
New listings near 6002 Warwick Dr
- New
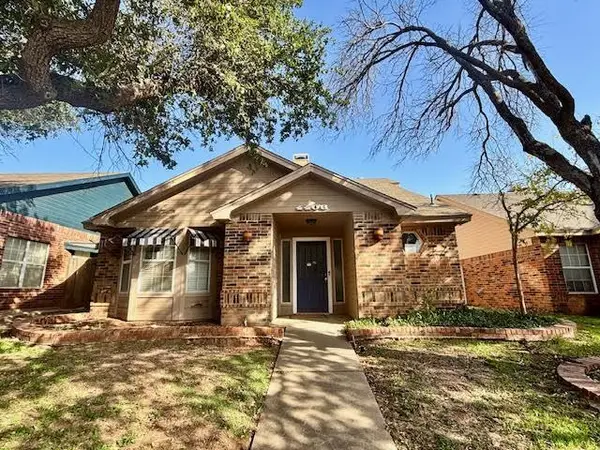 $215,000Active3 beds 3 baths1,754 sq. ft.
$215,000Active3 beds 3 baths1,754 sq. ft.4406 Winterberry Lane, San Angelo, TX 76904
MLS# 130067Listed by: ADVANTAGE REALTY - New
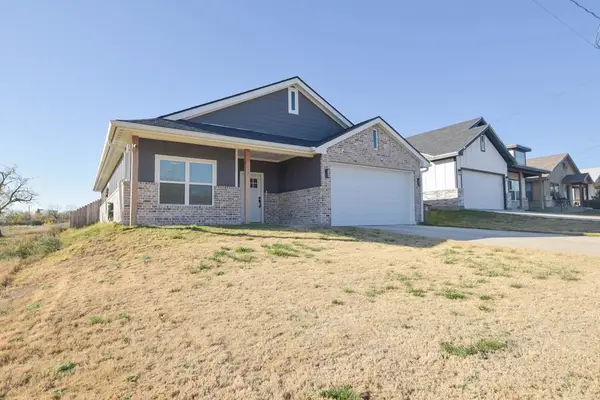 $309,900Active3 beds 2 baths1,653 sq. ft.
$309,900Active3 beds 2 baths1,653 sq. ft.213 S Buchanan St, San Angelo, TX 76903
MLS# 130066Listed by: SCOTT ALLISON REAL ESTATE - New
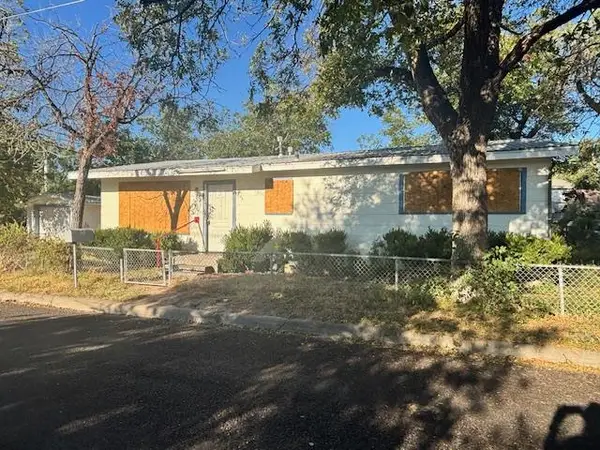 $55,000Active3 beds 1 baths1,008 sq. ft.
$55,000Active3 beds 1 baths1,008 sq. ft.121 N Buchanan St, San Angelo, TX 76903
MLS# 130065Listed by: ADVANTAGE REALTY - New
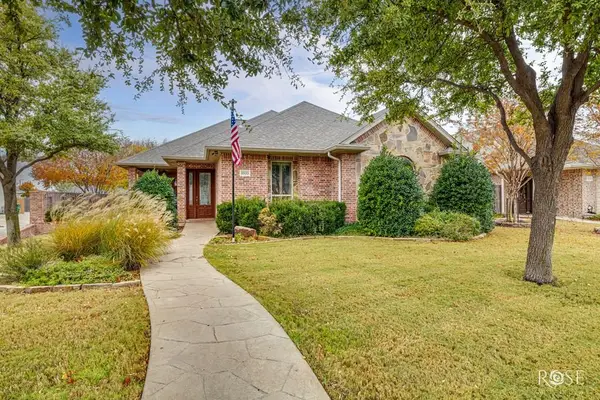 Listed by ERA$475,000Active2 beds 2 baths1,754 sq. ft.
Listed by ERA$475,000Active2 beds 2 baths1,754 sq. ft.5533 Club Park Way, San Angelo, TX 76904
MLS# 130063Listed by: ERA NEWLIN & COMPANY - New
 Listed by ERA$485,000Active3 beds 2 baths2,085 sq. ft.
Listed by ERA$485,000Active3 beds 2 baths2,085 sq. ft.5313 Riviera Lane, San Angelo, TX 76904
MLS# 130064Listed by: ERA NEWLIN & COMPANY - New
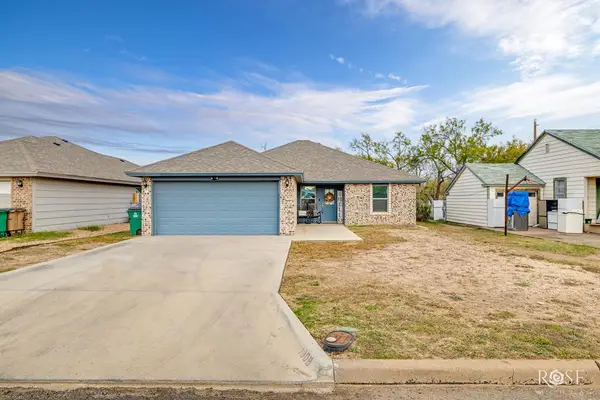 Listed by ERA$235,000Active3 beds 2 baths1,354 sq. ft.
Listed by ERA$235,000Active3 beds 2 baths1,354 sq. ft.1808 Childress St, San Angelo, TX 76901
MLS# 130062Listed by: ERA NEWLIN & COMPANY - New
 $195,000Active3 beds 1 baths1,525 sq. ft.
$195,000Active3 beds 1 baths1,525 sq. ft.611 E Ave D, San Angelo, TX 76903
MLS# 130060Listed by: COLDWELL BANKER LEGACY - New
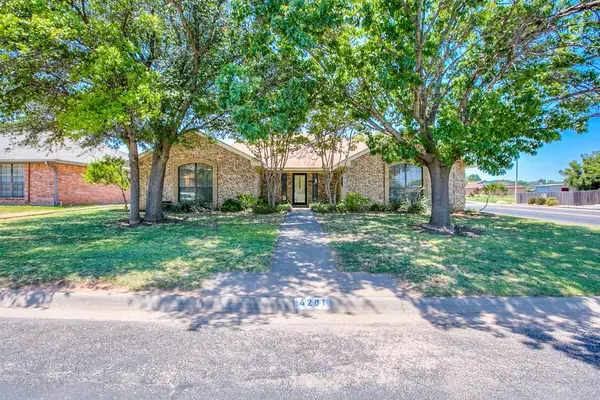 $300,000Active3 beds 2 baths1,943 sq. ft.
$300,000Active3 beds 2 baths1,943 sq. ft.4201 Shefflera Dr, San Angelo, TX 76904
MLS# 130058Listed by: SCOTT ALLISON REAL ESTATE - New
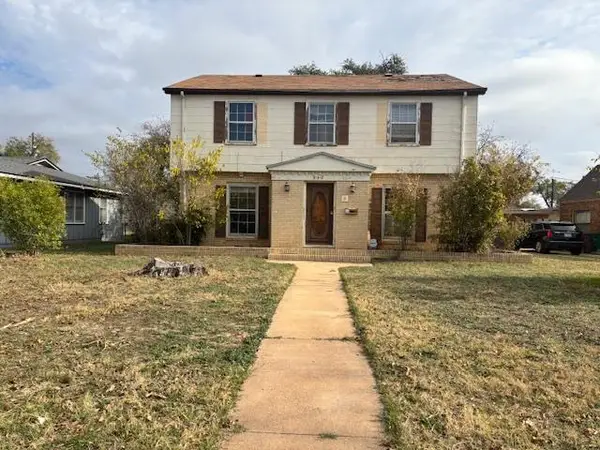 $110,000Active3 beds 3 baths2,170 sq. ft.
$110,000Active3 beds 3 baths2,170 sq. ft.612 E Parkway St, San Angelo, TX 76901
MLS# 130056Listed by: ADVANTAGE REALTY - New
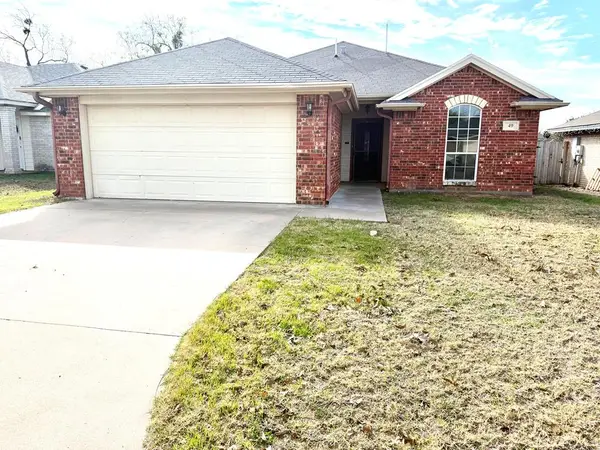 $259,900Active3 beds 2 baths1,554 sq. ft.
$259,900Active3 beds 2 baths1,554 sq. ft.49 Amberwood Dr, San Angelo, TX 76903
MLS# 130053Listed by: ANGELO HOME TEAM
