6014 Warwick Dr, San Angelo, TX 76901
Local realty services provided by:ERA Newlin & Company
Listed by: jacoby nunez
Office: coldwell banker legacy
MLS#:128456
Source:TX_SAAR
Price summary
- Price:$355,000
- Price per sq. ft.:$163.9
About this home
Welcome to this beautiful home that effortlessly combines elegance, comfort, and efficiency. Located in the highly sought after Bluffs neighborhood! From the moment you arrive, you'll appreciate the impeccable curb appeal, highlighted by low-maintenance xeriscaping and mature landscaping. The exterior boasts a clean, classic brick facade and a new roof installed in 2024, ensuring long-term peace of mind for the next owner. Step inside to an inviting, light-filled living area with elegant tray ceilings, crown molding, and a seamless flow into the formal dining roomperfect for entertaining. The thoughtfully designed layout features a spacious living room with a fireplace, a dedicated dining space, 3 bed 2 bath, and a versatile bonus room that can serve as a study, media room, or home office. This functional home has an instant hot water heater so water is hot on demand! Don't miss your opportunity to own this gemschedule a private showing today!
Contact an agent
Home facts
- Year built:2000
- Listing ID #:128456
- Added:203 day(s) ago
- Updated:February 10, 2026 at 04:06 PM
Rooms and interior
- Bedrooms:3
- Total bathrooms:2
- Full bathrooms:2
- Living area:2,166 sq. ft.
Heating and cooling
- Cooling:Central
- Heating:Central
Structure and exterior
- Roof:Shingle
- Year built:2000
- Building area:2,166 sq. ft.
- Lot area:0.25 Acres
Schools
- High school:Central
- Middle school:Lone Star
- Elementary school:Bonham
Utilities
- Water:Public
- Sewer:Public Sewer
Finances and disclosures
- Price:$355,000
- Price per sq. ft.:$163.9
New listings near 6014 Warwick Dr
- New
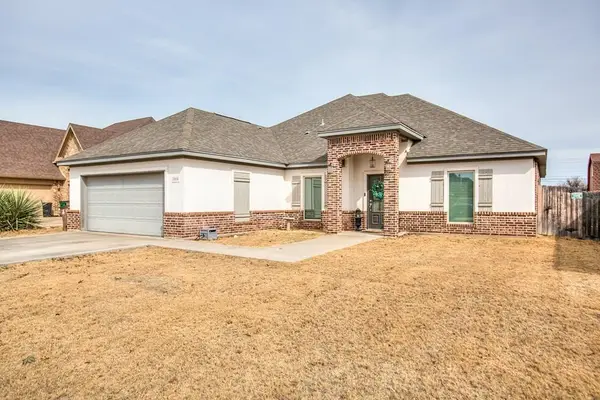 Listed by ERA$395,000Active3 beds 2 baths2,008 sq. ft.
Listed by ERA$395,000Active3 beds 2 baths2,008 sq. ft.3946 Caroline Lane, San Angelo, TX 76904
MLS# 131666Listed by: ERA NEWLIN & COMPANY - New
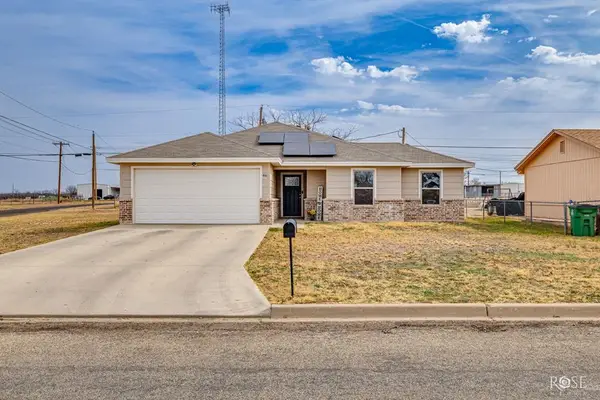 $245,000Active4 beds 2 baths1,350 sq. ft.
$245,000Active4 beds 2 baths1,350 sq. ft.46 Goodfellow Ave, San Angelo, TX 76905
MLS# 131661Listed by: COLDWELL BANKER LEGACY - New
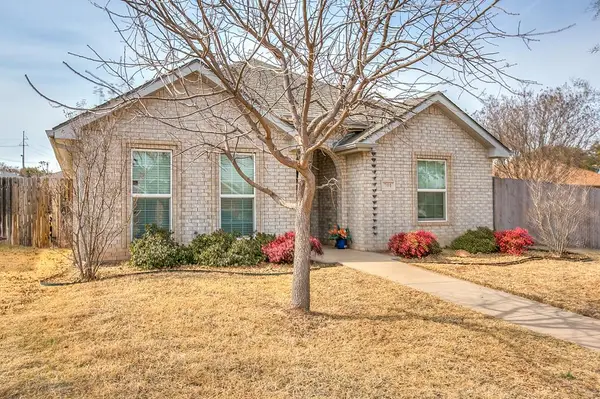 $314,900Active3 beds 2 baths1,780 sq. ft.
$314,900Active3 beds 2 baths1,780 sq. ft.701 Durham Court, San Angelo, TX 76901
MLS# 131663Listed by: ERA NEWLIN & COMPANY - New
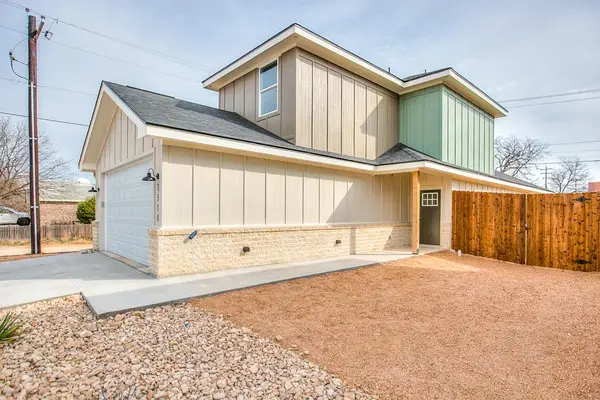 $339,900Active3 beds 3 baths1,752 sq. ft.
$339,900Active3 beds 3 baths1,752 sq. ft.3310 Edgewood Dr, San Angelo, TX 76903
MLS# 131659Listed by: SCOTT ALLISON REAL ESTATE - New
 $214,900Active3 beds 2 baths1,546 sq. ft.
$214,900Active3 beds 2 baths1,546 sq. ft.2738 A&m Ave, San Angelo, TX 76904
MLS# 131660Listed by: SCOTT ALLISON REAL ESTATE - New
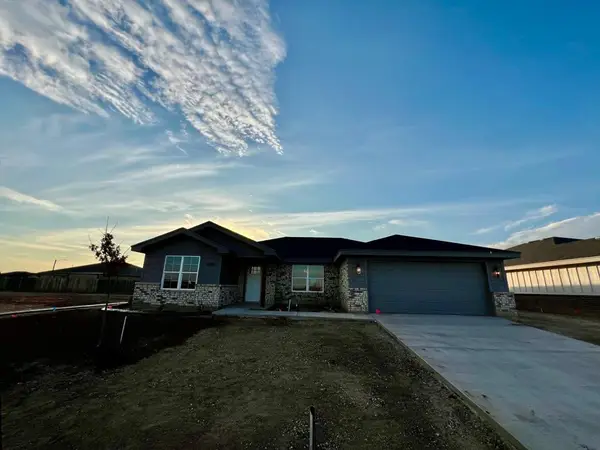 $315,000Active4 beds 2 baths1,733 sq. ft.
$315,000Active4 beds 2 baths1,733 sq. ft.1305 Johnny Lane, San Angelo, TX 76905
MLS# 131657Listed by: ERA NEWLIN & COMPANY - New
 $429,900Active4 beds 2 baths2,074 sq. ft.
$429,900Active4 beds 2 baths2,074 sq. ft.9632 Grey Wolf Lane, San Angelo, TX 76901
MLS# 131656Listed by: EXCELLE PROPERTIES - New
 $460,000Active3 beds 3 baths2,273 sq. ft.
$460,000Active3 beds 3 baths2,273 sq. ft.7614 Aspen Ave, San Angelo, TX 76904
MLS# 131654Listed by: KELLER WILLIAMS SYNERGY - New
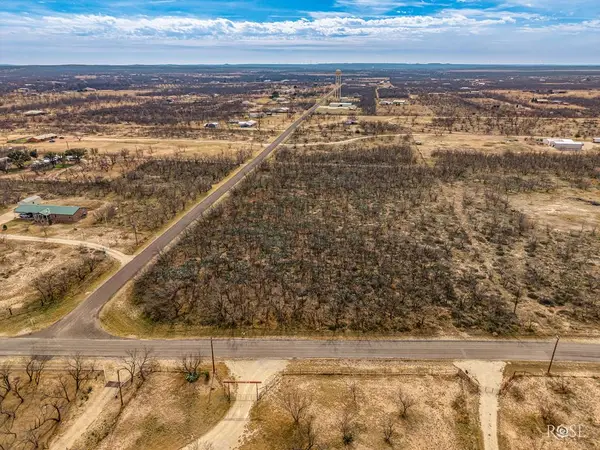 $95,000Active5.03 Acres
$95,000Active5.03 Acres12813 Spring Creek Lane, San Angelo, TX 76904
MLS# 131653Listed by: KELLER WILLIAMS SYNERGY - New
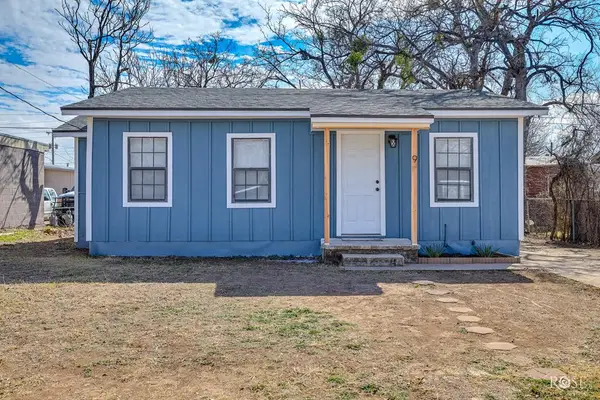 $135,000Active2 beds 1 baths762 sq. ft.
$135,000Active2 beds 1 baths762 sq. ft.9 9th St, San Angelo, TX 76903
MLS# 131652Listed by: KELLER WILLIAMS SYNERGY

