6018 Kingsbridge Dr, San Angelo, TX 76901
Local realty services provided by:ERA Newlin & Company
6018 Kingsbridge Dr,San Angelo, TX 76901
$549,500
- 4 Beds
- 3 Baths
- 2,544 sq. ft.
- Single family
- Pending
Listed by:bill feist
Office:laer real estate group
MLS#:112717
Source:TX_SAAR
Price summary
- Price:$549,500
- Price per sq. ft.:$216
About this home
You will truly appreciate this one owner luxury home in the upper Bluffs. This home features a four bedroom three bath including a second primary suite. Owners pride throughout. You will truly enjoy the elegance of its many features; beautiful Granite counters, spacious walk-in pantry, mosaic stained concrete floors, plantation shutters front and Primary. Built in ironing board. Custom roller shades on patio doors, Surround sound system in living room. WORKSHOP/GARAGE: 450 Sq. ft. Approx. 22'x20.5' Wired for 50 amp electricity, cable TV Insulated, Additonal storage in attic space. Feature sheet available to review. White Austin stone fireplace with gas logs. Personal items are marked to be sold separately from sale of house, Check them out.. This beautiful home is a must See.....
Contact an agent
Home facts
- Year built:2006
- Listing ID #:112717
- Added:907 day(s) ago
- Updated:August 18, 2023 at 11:31 AM
Rooms and interior
- Bedrooms:4
- Total bathrooms:3
- Full bathrooms:3
- Living area:2,544 sq. ft.
Heating and cooling
- Cooling:Central, Electric
- Heating:Central, Electric
Structure and exterior
- Roof:Composition
- Year built:2006
- Building area:2,544 sq. ft.
- Lot area:0.47 Acres
Schools
- High school:Central
- Middle school:Lone Star
- Elementary school:Bonham
Utilities
- Water:Public
- Sewer:Public Sewer
Finances and disclosures
- Price:$549,500
- Price per sq. ft.:$216
New listings near 6018 Kingsbridge Dr
- New
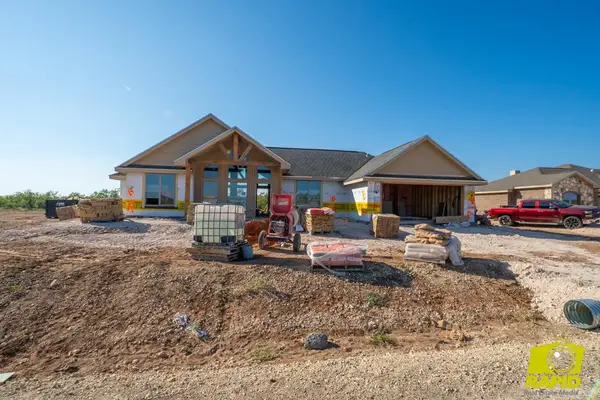 $321,900Active3 beds 2 baths1,629 sq. ft.
$321,900Active3 beds 2 baths1,629 sq. ft.9769 Jaguar Trail, San Angelo, TX 76901
MLS# 129414Listed by: BENJAMIN BEAVER REAL ESTATE - New
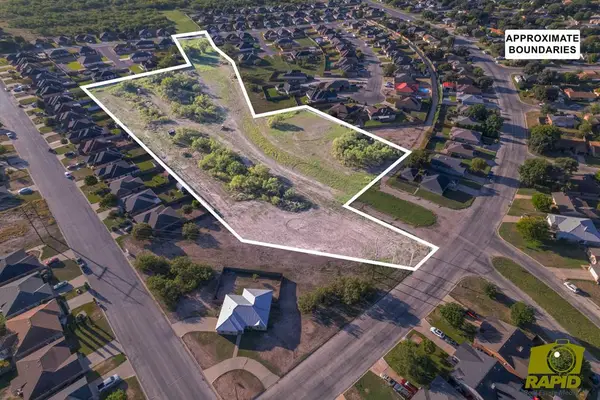 $90,000Active8 Acres
$90,000Active8 Acres000 Other, San Angelo, TX 76905
MLS# 129416Listed by: BENJAMIN BEAVER REAL ESTATE - New
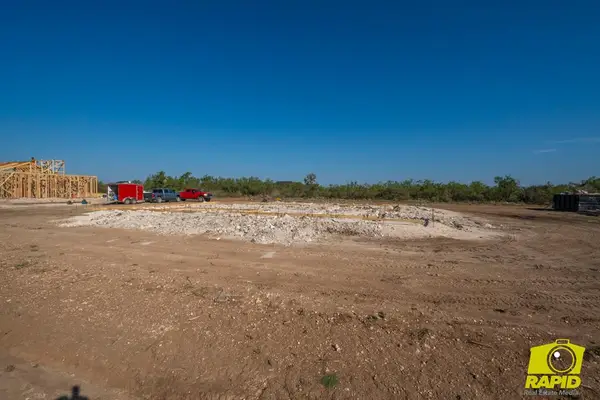 $337,900Active3 beds 2 baths1,685 sq. ft.
$337,900Active3 beds 2 baths1,685 sq. ft.9684 Jaguar Trail, San Angelo, TX 76901
MLS# 129411Listed by: BENJAMIN BEAVER REAL ESTATE - New
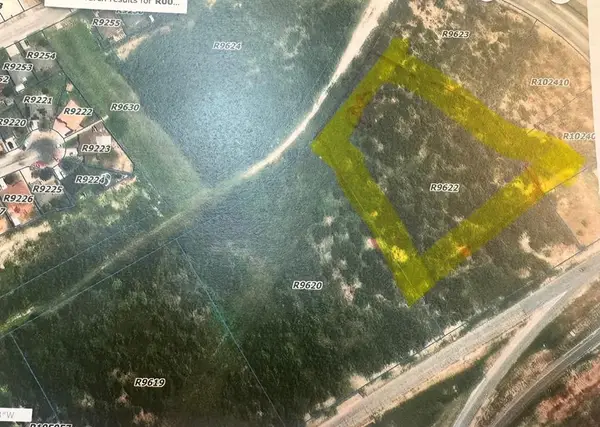 $325,000Active5 Acres
$325,000Active5 Acres2949 N Us Hwy 87 N, San Angelo, TX 76905
MLS# 129412Listed by: EXIT REALTY ADVANTAGE - New
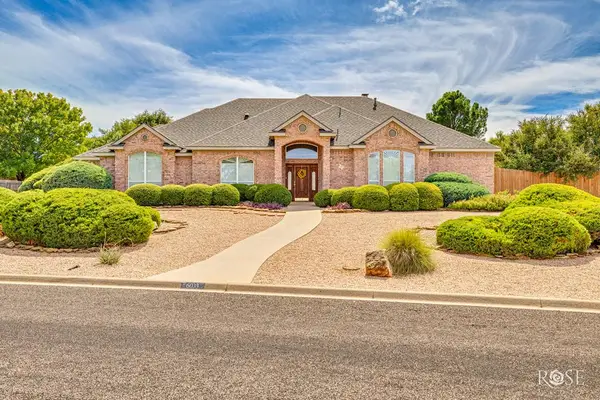 $585,000Active3 beds 3 baths2,938 sq. ft.
$585,000Active3 beds 3 baths2,938 sq. ft.6033 Kingsbridge Dr, San Angelo, TX 76901
MLS# 129413Listed by: EXP REALTY, LLC - New
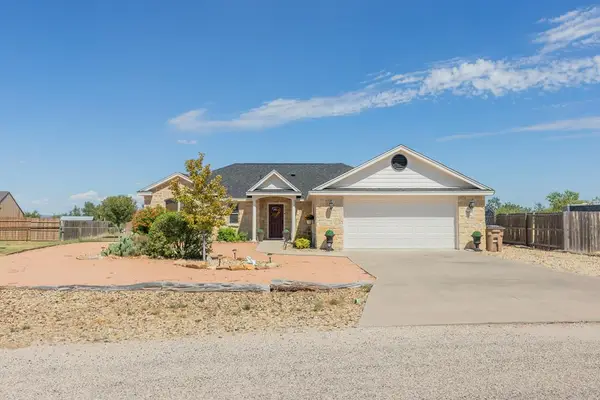 $340,000Active3 beds 2 baths1,553 sq. ft.
$340,000Active3 beds 2 baths1,553 sq. ft.7650 Elk Run, San Angelo, TX 76901
MLS# 129409Listed by: BERKSHIRE HATHAWAY HOME SERVICES, ADDRESSES REALTORS - New
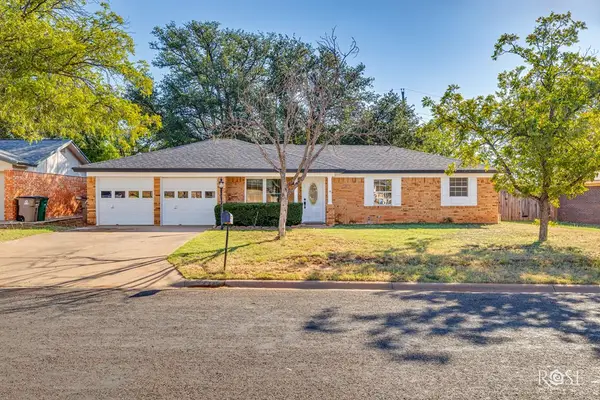 $235,000Active3 beds 2 baths1,336 sq. ft.
$235,000Active3 beds 2 baths1,336 sq. ft.206 Nottingham Trail, San Angelo, TX 76901
MLS# 129407Listed by: EXP REALTY, LLC - New
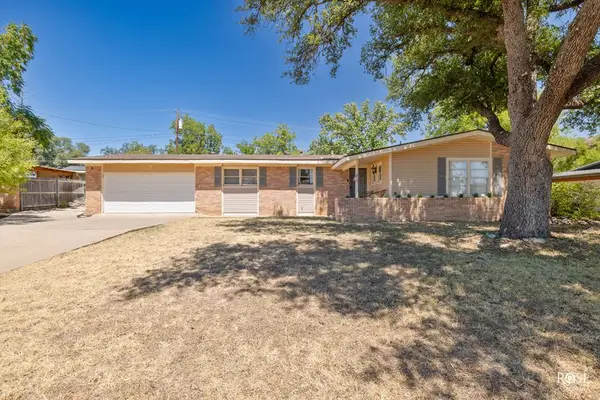 Listed by ERA$330,000Active3 beds 2 baths2,268 sq. ft.
Listed by ERA$330,000Active3 beds 2 baths2,268 sq. ft.2620 University Ave, San Angelo, TX 76904
MLS# 129408Listed by: ERA NEWLIN & COMPANY - New
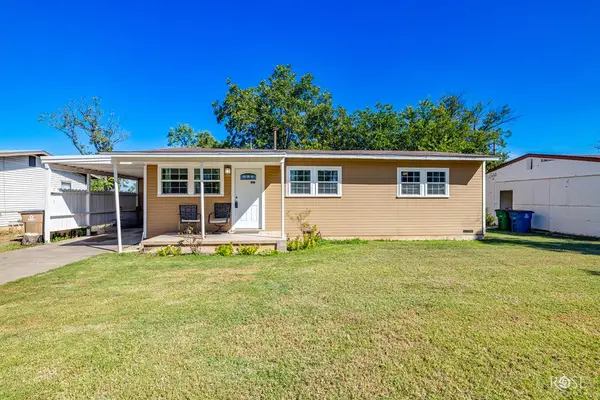 $145,000Active3 beds 1 baths1,026 sq. ft.
$145,000Active3 beds 1 baths1,026 sq. ft.1506 Mission Ave, San Angelo, TX 76905
MLS# 129405Listed by: EXP REALTY, LLC - New
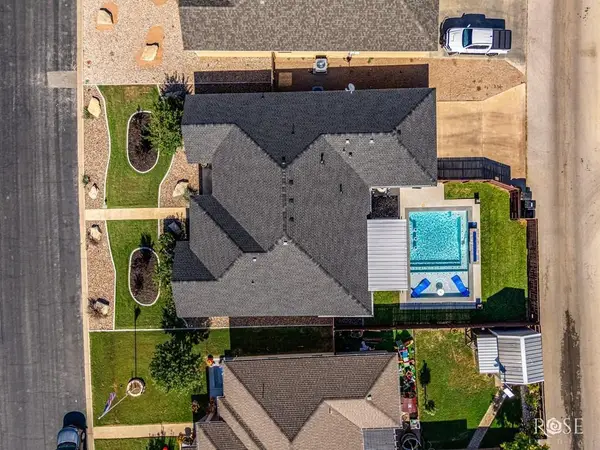 $459,900Active4 beds 2 baths2,120 sq. ft.
$459,900Active4 beds 2 baths2,120 sq. ft.4162 Kensington Creek, San Angelo, TX 76904
MLS# 129403Listed by: KELLER WILLIAMS SYNERGY
