6027 Warwick Dr, San Angelo, TX 76901
Local realty services provided by:ERA Newlin & Company
Listed by:billy scott
Office:berkshire hathaway home services, addresses realtors
MLS#:128179
Source:TX_SAAR
Price summary
- Price:$399,900
- Price per sq. ft.:$182.19
About this home
Welcome to this stunning 3-bedroom, 2-bath home located in the desirable Bluffs neighborhood! Offering 2,195 sq ft of thoughtfully designed living space, this home combines comfort, style, & smart living. The open-concept layout and cozy gas fireplace create a warm and inviting atmosphere—perfect for entertaining or relaxing at home. The kitchen features a smart layout with recently updated microwave and dishwasher, and flows seamlessly into the living & dining areas. The spacious primary suite is a true retreat, complete with a walk-in shower, soaking tub, & even a charming coffee bar. You'll love the designer details & updated fixtures throughout, along with a new roof (2025) and a 2-year-old HVAC system for peace of mind. Smart features include a security system, sprinkler system, and garage door—all controllable from your phone. The curb appeal is undeniable, & the fenced backyard with covered patio makes outdoor living a breeze!
Contact an agent
Home facts
- Year built:2005
- Listing ID #:128179
- Added:87 day(s) ago
- Updated:September 29, 2025 at 05:02 PM
Rooms and interior
- Bedrooms:3
- Total bathrooms:2
- Full bathrooms:2
- Living area:2,195 sq. ft.
Heating and cooling
- Cooling:Central, Electric
- Heating:Central, Gas
Structure and exterior
- Roof:Composition
- Year built:2005
- Building area:2,195 sq. ft.
Schools
- High school:Central
- Middle school:Lone Star
- Elementary school:Bonham
Utilities
- Water:Public
- Sewer:Public Sewer
Finances and disclosures
- Price:$399,900
- Price per sq. ft.:$182.19
New listings near 6027 Warwick Dr
- New
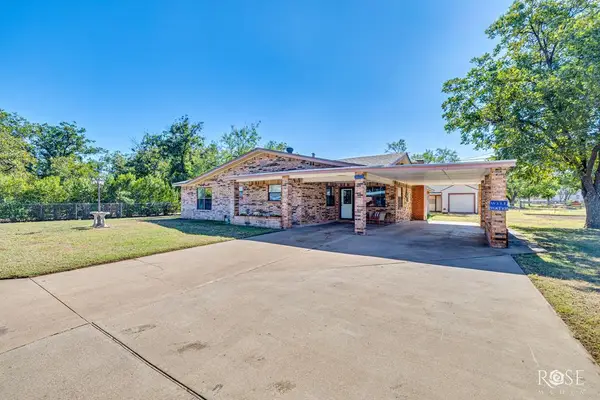 $275,000Active3 beds 2 baths2,020 sq. ft.
$275,000Active3 beds 2 baths2,020 sq. ft.3125 N Oakes St, San Angelo, TX 76903
MLS# 129184Listed by: ERA NEWLIN & COMPANY - New
 Listed by ERA$450,018Active4 beds 4 baths2,174 sq. ft.
Listed by ERA$450,018Active4 beds 4 baths2,174 sq. ft.9657 Grey Wolf Lane, San Angelo, TX 76901
MLS# 129182Listed by: ERA NEWLIN & COMPANY - New
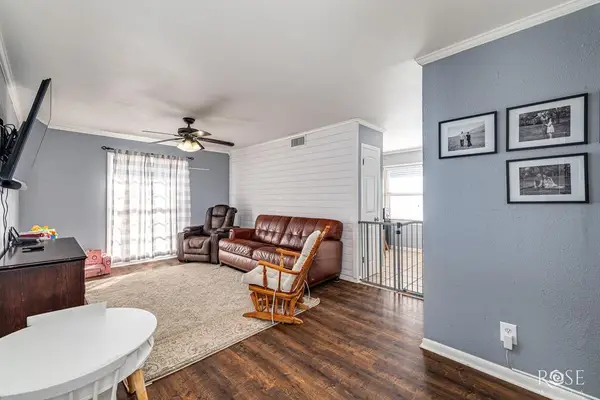 Listed by ERA$189,000Active3 beds 2 baths1,264 sq. ft.
Listed by ERA$189,000Active3 beds 2 baths1,264 sq. ft.2849 A&m Ave, San Angelo, TX 76904
MLS# 129183Listed by: ERA NEWLIN & COMPANY - New
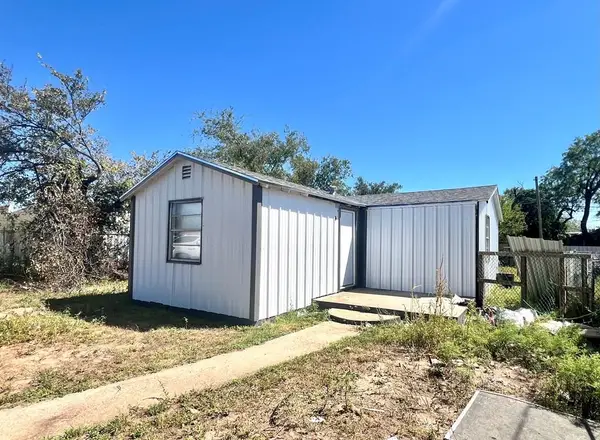 $59,000Active1 beds 1 baths628 sq. ft.
$59,000Active1 beds 1 baths628 sq. ft.311 W 14th St, San Angelo, TX 76903
MLS# 129180Listed by: EXP REALTY, LLC - New
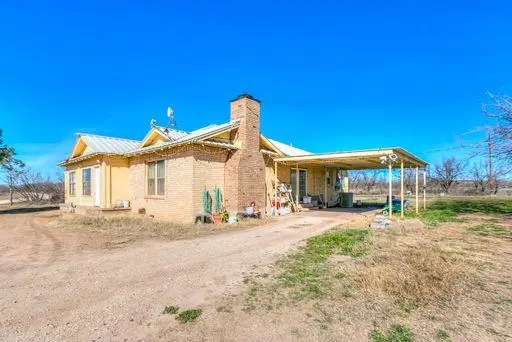 $220,000Active3 beds 2 baths2,260 sq. ft.
$220,000Active3 beds 2 baths2,260 sq. ft.7902 Hwy 208, San Angelo, TX 76905
MLS# 129177Listed by: REALTY85 - New
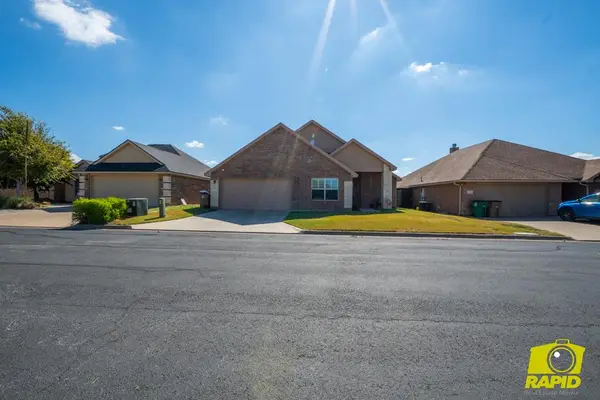 $375,000Active4 beds 2 baths1,886 sq. ft.
$375,000Active4 beds 2 baths1,886 sq. ft.3926 Margaret Lane, San Angelo, TX 76904
MLS# 129175Listed by: BENJAMIN BEAVER REAL ESTATE - New
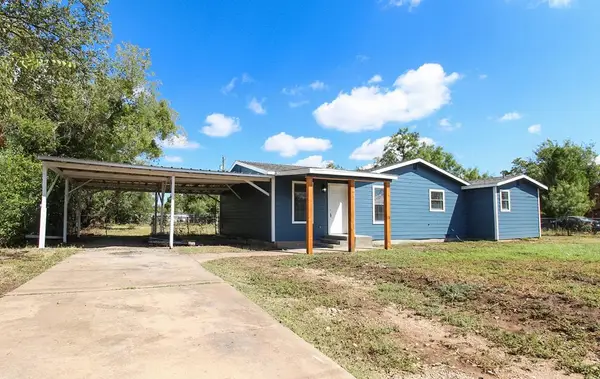 $193,000Active4 beds 2 baths1,430 sq. ft.
$193,000Active4 beds 2 baths1,430 sq. ft.612 E 37th St, San Angelo, TX 76903
MLS# 129174Listed by: EXP REALTY, LLC - New
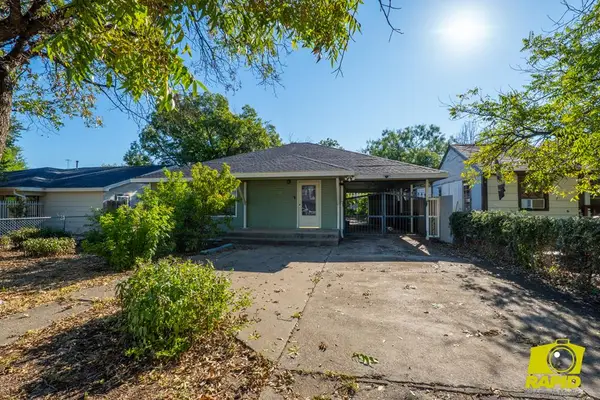 $185,000Active3 beds 2 baths1,353 sq. ft.
$185,000Active3 beds 2 baths1,353 sq. ft.12 Cloud St, San Angelo, TX 76905
MLS# 129169Listed by: ERA NEWLIN & COMPANY - New
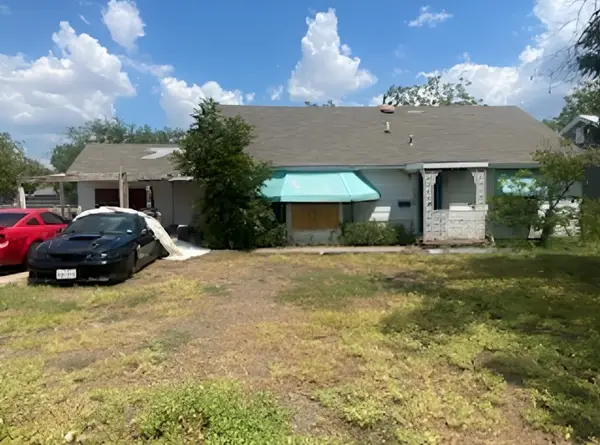 $75,000Active5 beds 3 baths1,794 sq. ft.
$75,000Active5 beds 3 baths1,794 sq. ft.216 N Bishop Street, San Angelo, TX 76901
MLS# 21070894Listed by: JOSEPH WALTER REALTY, LLC - New
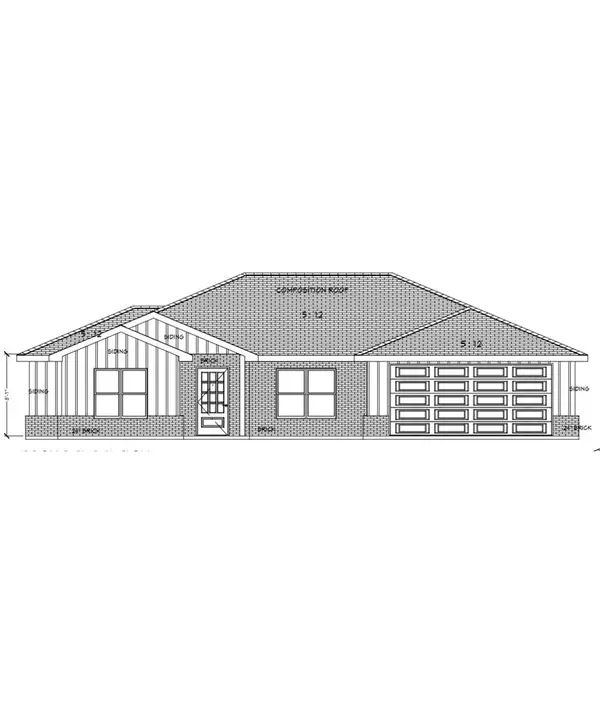 $320,000Active4 beds 2 baths1,733 sq. ft.
$320,000Active4 beds 2 baths1,733 sq. ft.1309 Johnny Lane, San Angelo, TX 76905
MLS# 129166Listed by: ERA NEWLIN & COMPANY
