6034 Devonshire Lane, San Angelo, TX 76901
Local realty services provided by:ERA Newlin & Company
Listed by: platinum heritage real estate team
Office: berkshire hathaway home services, addresses realtors
MLS#:127989
Source:TX_SAAR
Price summary
- Price:$596,900
- Price per sq. ft.:$169
About this home
MASSIVE PRICE REDUCTION ON HOME W/ inground pool and large RV parking garage/workshop! Need a large home that's centrally located w ALL THE EXTRAS- well here you go! This corner property has so much to offer- it's a rare sprawling floorplan with very little outdoor maintenance! Great island kitchen w/ stainless refrigerator that conveys & double ovens. Wonderful storage and a great kitchen to entertain friends & family. The gameroom is sure to please for lots of fun and activities and the pool table CONVEYS to the new buyer! 8x13 laundry room has lots of storage- the washer/dryer conveys to buyer for an added BONUS! This home has a fantastic outdoor area w/ a wide-reaching covered patio with a hot tub and lovely inground pool w/ waterfall feature. In addition to the two-car garage, there's a huge detached 29x37 RV parking/WORKSHOP w/ two 12x12 automatic doors & a very large loft for all kinds of awesome storage. You won't find another one like this with SO MANY EXTRA BONUS PERKS!!
Contact an agent
Home facts
- Year built:2002
- Listing ID #:127989
- Added:191 day(s) ago
- Updated:December 29, 2025 at 05:18 PM
Rooms and interior
- Bedrooms:3
- Total bathrooms:2
- Full bathrooms:2
- Living area:3,532 sq. ft.
Heating and cooling
- Cooling:Central, Electric
- Heating:Central, Electric
Structure and exterior
- Roof:Metal
- Year built:2002
- Building area:3,532 sq. ft.
Schools
- High school:Central
- Middle school:Lone Star
- Elementary school:Bonham
Utilities
- Water:Public
- Sewer:Public Sewer
Finances and disclosures
- Price:$596,900
- Price per sq. ft.:$169
New listings near 6034 Devonshire Lane
- New
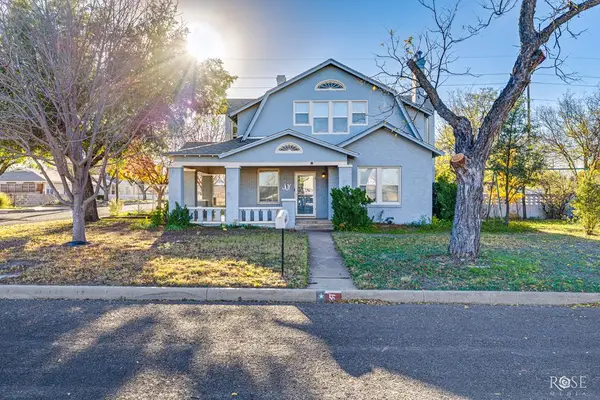 $365,000Active5 beds 3 baths3,422 sq. ft.
$365,000Active5 beds 3 baths3,422 sq. ft.5 N Monroe St, San Angelo, TX 76901
MLS# 130115Listed by: ERA NEWLIN & COMPANY - New
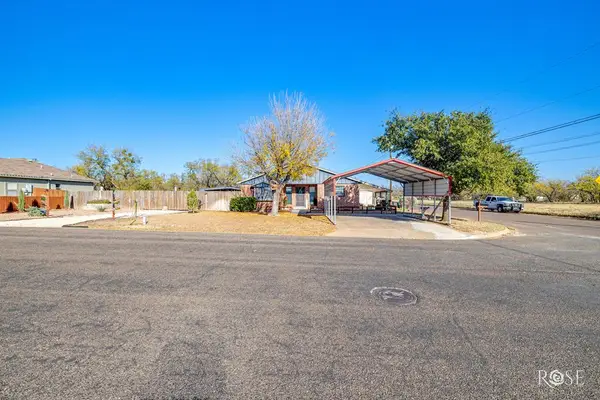 $205,000Active3 beds 2 baths1,314 sq. ft.
$205,000Active3 beds 2 baths1,314 sq. ft.3102 Grove Dr, San Angelo, TX 76903
MLS# 130113Listed by: EXP REALTY, LLC - New
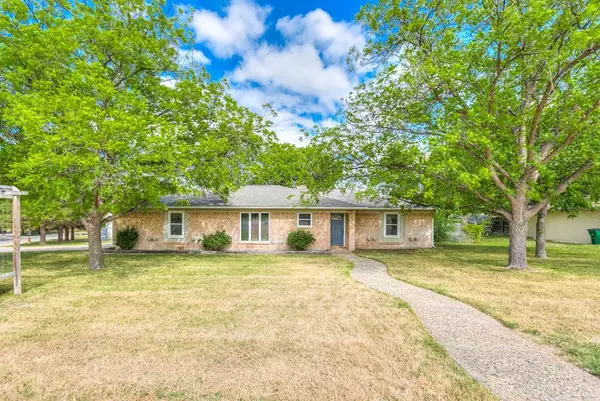 $310,000Active3 beds 2 baths1,873 sq. ft.
$310,000Active3 beds 2 baths1,873 sq. ft.101 Rio Vista St, San Angelo, TX 76904
MLS# 130111Listed by: DRENNAN REAL ESTATE GROUP - New
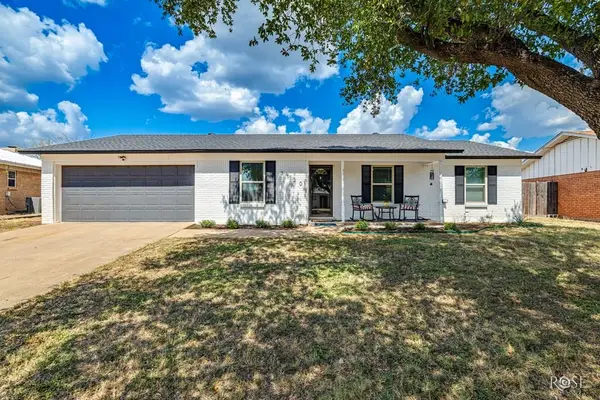 $254,000Active3 beds 2 baths1,441 sq. ft.
$254,000Active3 beds 2 baths1,441 sq. ft.3530 Old Post Rd, San Angelo, TX 76904
MLS# 130110Listed by: KELLER WILLIAMS SYNERGY - New
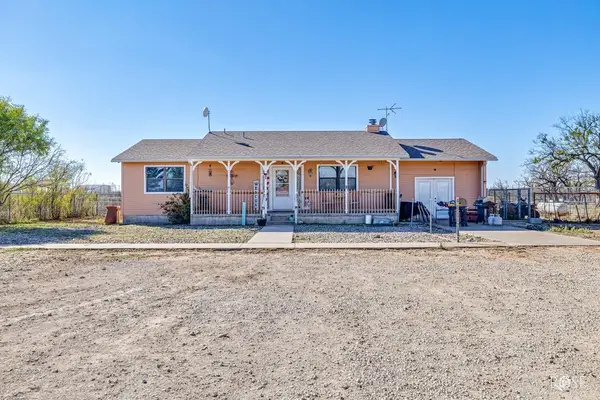 Listed by ERA$330,000Active3 beds 2 baths1,378 sq. ft.
Listed by ERA$330,000Active3 beds 2 baths1,378 sq. ft.7216 N Hwy 67, San Angelo, TX 76905
MLS# 130108Listed by: ERA NEWLIN & COMPANY - New
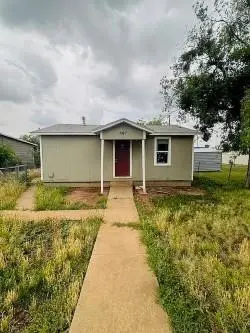 $63,000Active2 beds 1 baths500 sq. ft.
$63,000Active2 beds 1 baths500 sq. ft.607 E 38th St, San Angelo, TX 76903
MLS# 130105Listed by: BERKSHIRE HATHAWAY HOME SERVICES, ADDRESSES REALTORS - New
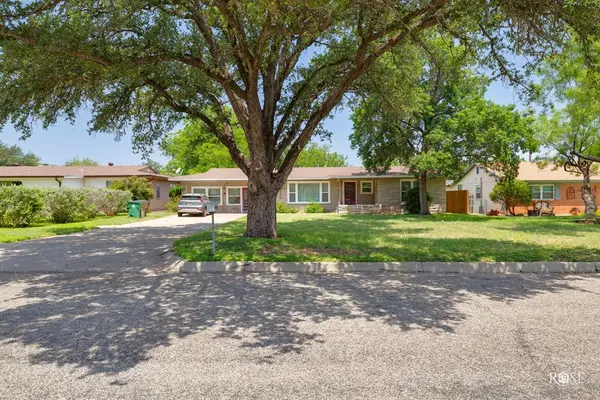 $276,900Active3 beds 2 baths1,914 sq. ft.
$276,900Active3 beds 2 baths1,914 sq. ft.2408 W Ave L, San Angelo, TX 76901
MLS# 130106Listed by: BERKSHIRE HATHAWAY HOME SERVICES, ADDRESSES REALTORS - New
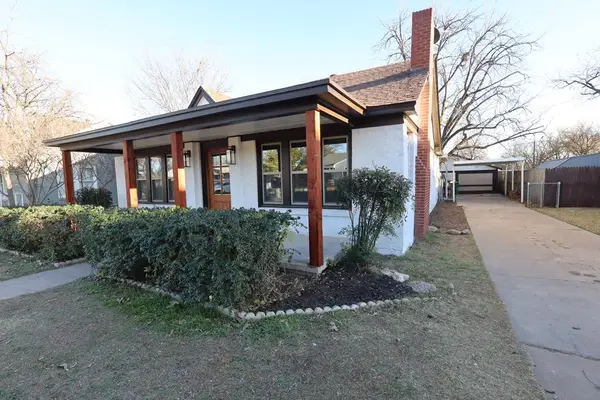 $249,500Active3 beds 2 baths1,416 sq. ft.
$249,500Active3 beds 2 baths1,416 sq. ft.1855 Concho Ave, San Angelo, TX 76901
MLS# 130107Listed by: EXCELLE PROPERTIES - New
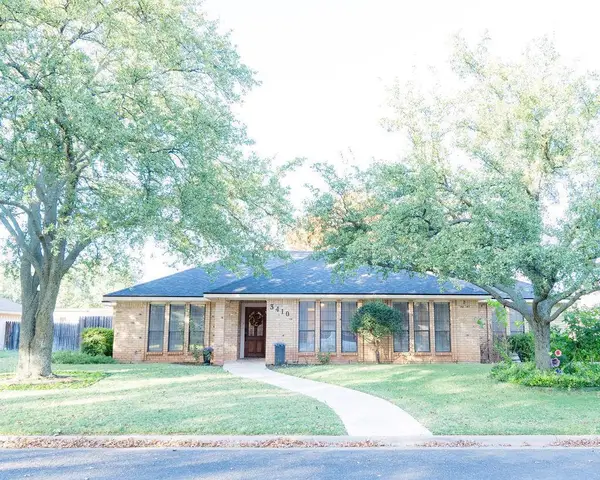 $445,000Active4 beds 3 baths2,431 sq. ft.
$445,000Active4 beds 3 baths2,431 sq. ft.3410 Clearview Dr, San Angelo, TX 76904
MLS# 130102Listed by: EXIT REALTY ADVANTAGE - New
 Listed by ERA$365,000Active-- beds -- baths1,845 sq. ft.
Listed by ERA$365,000Active-- beds -- baths1,845 sq. ft.1212 Roosevelt St, San Angelo, TX 76901
MLS# 130100Listed by: ERA NEWLIN & COMPANY
