6080 Tumbleweed Dr, San Angelo, TX 76904
Local realty services provided by:ERA Newlin & Company
Listed by: abk 1 team
Office: scott allison real estate
MLS#:127768
Source:TX_SAAR
Price summary
- Price:$1,356,900
- Price per sq. ft.:$299.01
- Monthly HOA dues:$41.67
About this home
This New Construction Home is a SHOW STOPPER! Situated on 20.556 acres this stunning 4 bed, 5.5 bath, 4 living, and 3 car garage home offers incredible views and a fantastic layout. The large living room invites you in featuring high ceilings and a massive fireplace. To the left of the living you have a formal dining that takes you to the most incredible kitchen with cabinets and counters galore. The views from the kitchen are breathtaking and the pantry is a dream. The upstairs boasts a huge gameroom perfect for a theatre, pool table, or whatever you can imagine. The primary suite will blow you away as it stunning. It comes complete with 2 closets, sitting area, brick feature wall, views and a bathroom designed for royalty. The back patio and yard will have you gasping with the outdoor fireplace, tons of patio space and views of twin buttes lake, twin mountains and at night it showcases the city lights. Check out the pics and schedule your showing today!!!
Contact an agent
Home facts
- Year built:2024
- Listing ID #:127768
- Added:204 day(s) ago
- Updated:December 31, 2025 at 03:55 AM
Rooms and interior
- Bedrooms:4
- Total bathrooms:6
- Full bathrooms:5
- Half bathrooms:1
- Living area:4,538 sq. ft.
Heating and cooling
- Cooling:Central, Electric
- Heating:Central, Gas
Structure and exterior
- Roof:Composition
- Year built:2024
- Building area:4,538 sq. ft.
- Lot area:20.56 Acres
Schools
- High school:Central
- Middle school:Lone Star
- Elementary school:Bonham
Utilities
- Water:Rural Water District
- Sewer:On Site Facilities
Finances and disclosures
- Price:$1,356,900
- Price per sq. ft.:$299.01
New listings near 6080 Tumbleweed Dr
- New
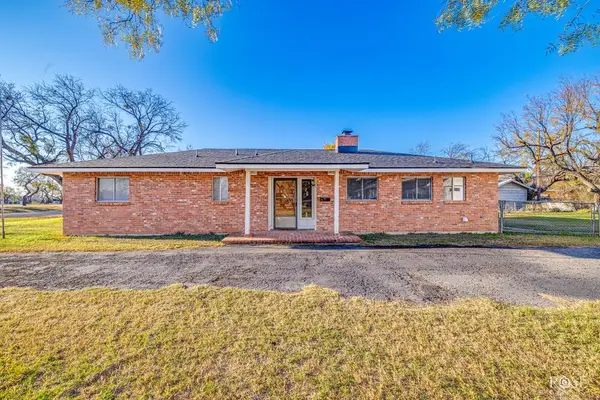 $210,000Active3 beds 2 baths1,562 sq. ft.
$210,000Active3 beds 2 baths1,562 sq. ft.1609 Turtle Dr, San Angelo, TX 76904
MLS# 130135Listed by: EPIQUE REALTY, LLC - New
 $229,900Active3 beds 2 baths1,246 sq. ft.
$229,900Active3 beds 2 baths1,246 sq. ft.807 N Van Buren St, San Angelo, TX 76901
MLS# 130133Listed by: EXP REALTY, LLC - New
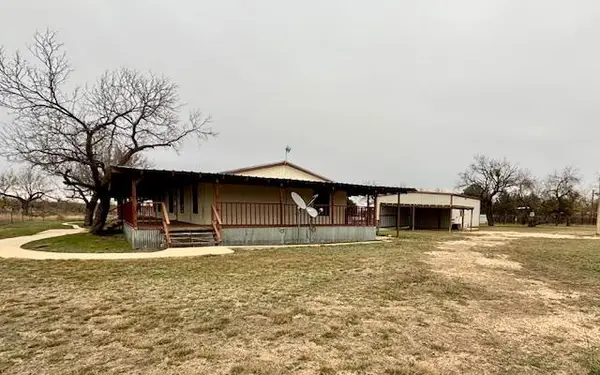 $170,000Active4 beds 2 baths2,128 sq. ft.
$170,000Active4 beds 2 baths2,128 sq. ft.9414 Bryant Lane, San Angelo, TX 76904
MLS# 130132Listed by: ADVANTAGE REALTY - New
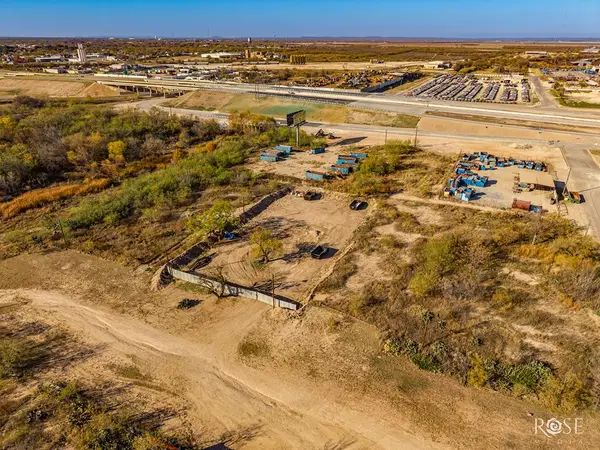 $17,500Active0.22 Acres
$17,500Active0.22 Acres1310 Veck St, San Angelo, TX 76903
MLS# 130126Listed by: KELLER WILLIAMS SYNERGY - New
 $17,500Active0.22 Acres
$17,500Active0.22 Acres1314 Veck St, San Angelo, TX 76903
MLS# 130127Listed by: KELLER WILLIAMS SYNERGY - New
 Listed by ERA$270,000Active5 beds 3 baths1,667 sq. ft.
Listed by ERA$270,000Active5 beds 3 baths1,667 sq. ft.1214 Johnny Lane, San Angelo, TX 76905
MLS# 130128Listed by: ERA NEWLIN & COMPANY - New
 $326,900Active3 beds 2 baths1,595 sq. ft.
$326,900Active3 beds 2 baths1,595 sq. ft.3122 Cedarhill Dr, San Angelo, TX 76904
MLS# 130129Listed by: ERA NEWLIN & COMPANY - New
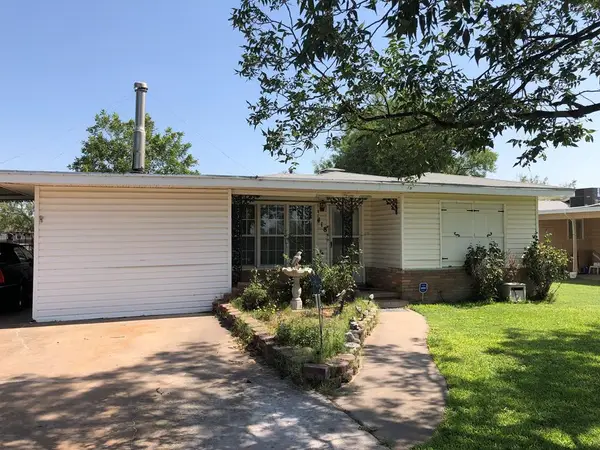 $250,000Active3 beds 3 baths1,682 sq. ft.
$250,000Active3 beds 3 baths1,682 sq. ft.418 E 39th St, San Angelo, TX 76903
MLS# 130131Listed by: COLDWELL BANKER LEGACY - New
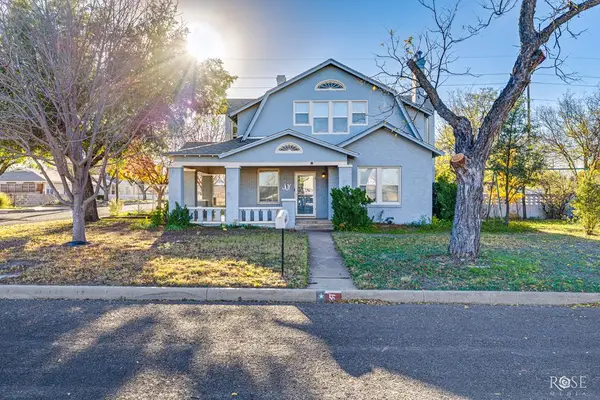 $365,000Active5 beds 3 baths3,422 sq. ft.
$365,000Active5 beds 3 baths3,422 sq. ft.5 N Monroe St, San Angelo, TX 76901
MLS# 130115Listed by: ERA NEWLIN & COMPANY - New
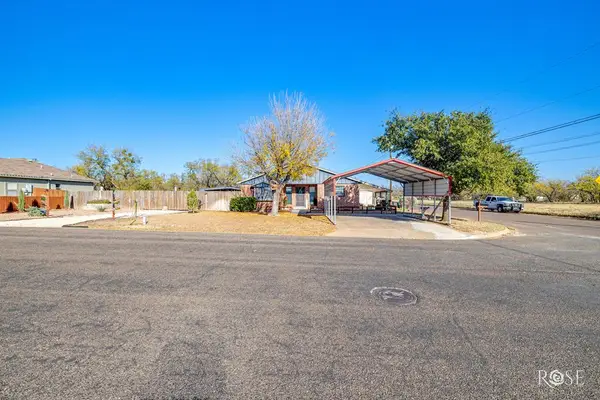 $205,000Active3 beds 2 baths1,314 sq. ft.
$205,000Active3 beds 2 baths1,314 sq. ft.3102 Grove Dr, San Angelo, TX 76903
MLS# 130113Listed by: EXP REALTY, LLC
