6631 Goodland Loop, San Angelo, TX 76901
Local realty services provided by:ERA Newlin & Company
Listed by:
- Kim Leabo(325) 212 - 4118ERA Newlin & Company
MLS#:127525
Source:TX_SAAR
Price summary
- Price:$270,000
- Price per sq. ft.:$137.2
About this home
This one-of-a-kind property offers a unique blend of charm, character and modern updates. Set on .87 acres, this expanded farmhouse was originally transformed in the 1970s into a distinctive home and in 2024-2025 went through renovations. Recent updates include a fully remodeled kitchen and bathrooms, fresh paint, new flooring, and updated fixtures. The inviting living room features high ceilings a functional wood-burning fireplace with a heatilator. A versatile loft space adds flexibility—ideal as a reading nook, craft area, or children's play zone. Custom wood built-ins showcase quality craftsmanship and add practical storage solutions. An enclosed porch offers the potential to become a second living area or a fun playroom with just a bit of TLC. Outside, the property includes a barn with its own wood-burning stove, a detached two-car garage, and an additional two-car carport—providing plenty of space for parking, hobbies, or projects. This is one you want to see!
Contact an agent
Home facts
- Year built:1970
- Listing ID #:127525
- Added:121 day(s) ago
- Updated:September 27, 2025 at 02:44 PM
Rooms and interior
- Bedrooms:3
- Total bathrooms:2
- Full bathrooms:2
- Living area:1,968 sq. ft.
Heating and cooling
- Cooling:Central, Electric
- Heating:Central, Gas
Structure and exterior
- Roof:Composition
- Year built:1970
- Building area:1,968 sq. ft.
Schools
- High school:Grape Creek
- Middle school:Grape Creek
- Elementary school:Grape Creek
Utilities
- Water:Well
- Sewer:On Site Facilities
Finances and disclosures
- Price:$270,000
- Price per sq. ft.:$137.2
New listings near 6631 Goodland Loop
- New
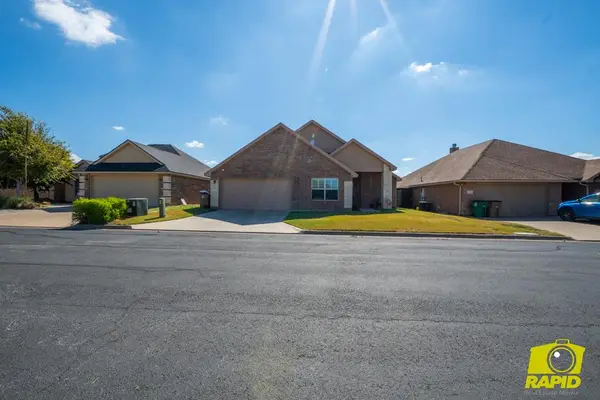 $375,000Active4 beds 2 baths1,886 sq. ft.
$375,000Active4 beds 2 baths1,886 sq. ft.3926 Margaret Lane, San Angelo, TX 76904
MLS# 129175Listed by: BENJAMIN BEAVER REAL ESTATE - New
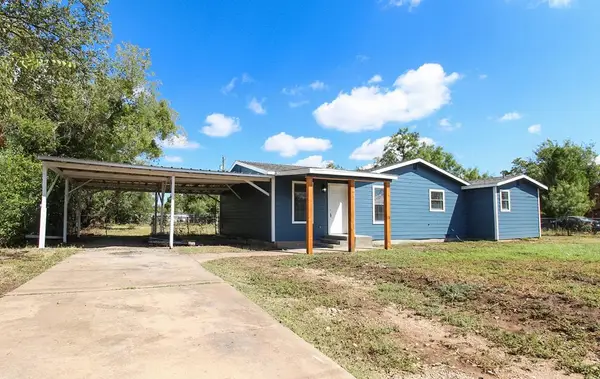 $193,000Active4 beds 2 baths1,430 sq. ft.
$193,000Active4 beds 2 baths1,430 sq. ft.612 E 37th St, San Angelo, TX 76903
MLS# 129174Listed by: EXP REALTY, LLC - New
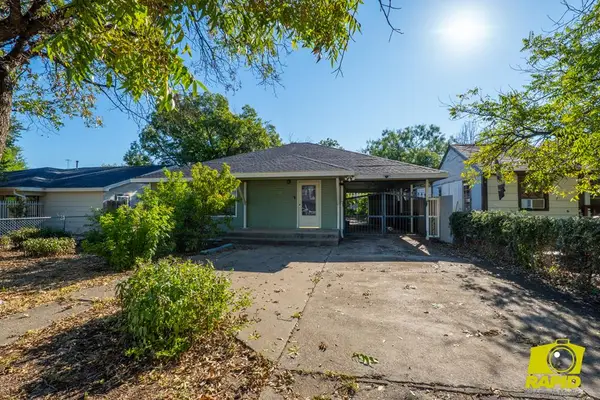 $185,000Active3 beds 2 baths1,353 sq. ft.
$185,000Active3 beds 2 baths1,353 sq. ft.12 Cloud St, San Angelo, TX 76905
MLS# 129169Listed by: ERA NEWLIN & COMPANY - New
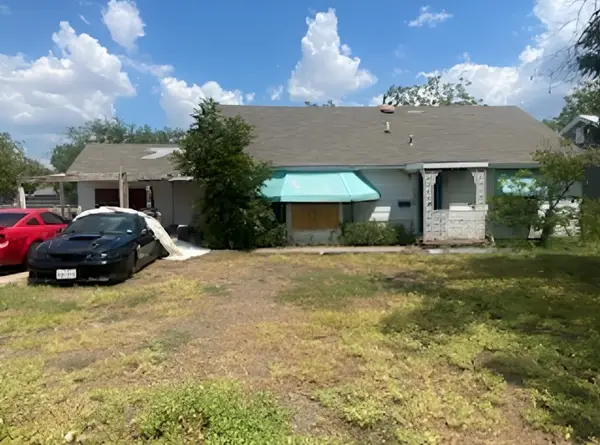 $75,000Active5 beds 3 baths1,794 sq. ft.
$75,000Active5 beds 3 baths1,794 sq. ft.216 N Bishop Street, San Angelo, TX 76901
MLS# 21070894Listed by: JOSEPH WALTER REALTY, LLC - New
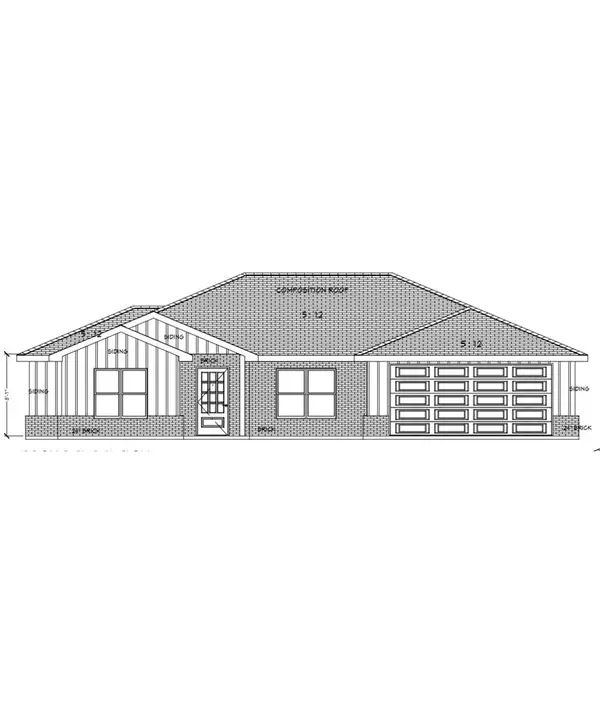 $320,000Active4 beds 2 baths1,733 sq. ft.
$320,000Active4 beds 2 baths1,733 sq. ft.1309 Johnny Lane, San Angelo, TX 76905
MLS# 129166Listed by: ERA NEWLIN & COMPANY - New
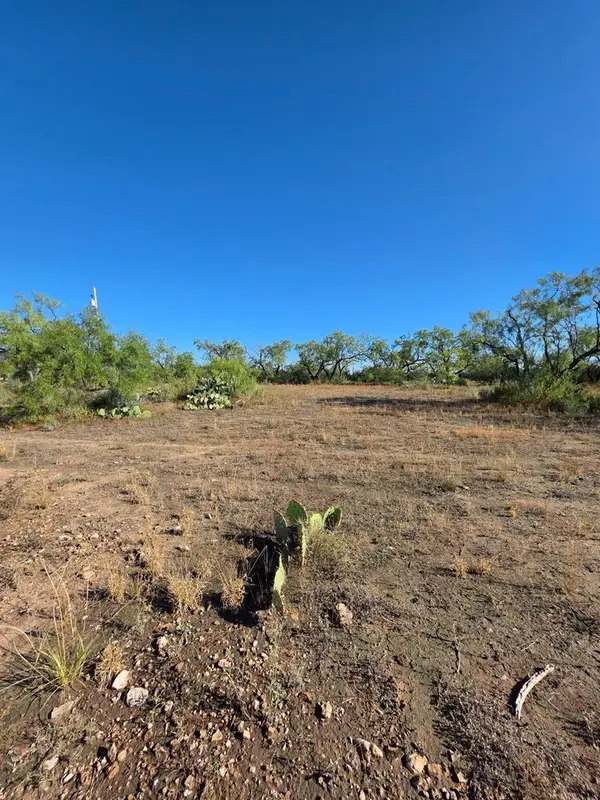 $89,000Active1.1 Acres
$89,000Active1.1 Acres424 N Montague Ave, San Angelo, TX 76905
MLS# 129164Listed by: ERA NEWLIN & COMPANY - New
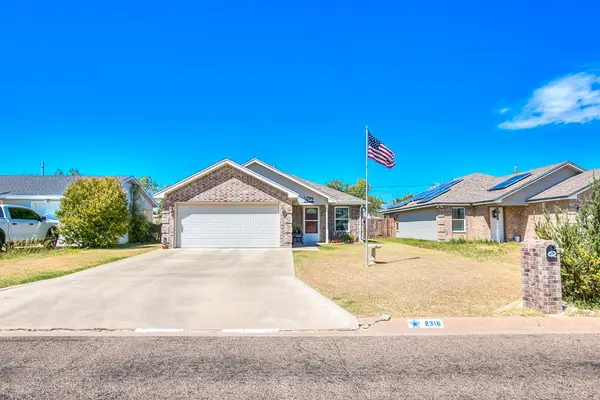 Listed by ERA$230,000Active3 beds 2 baths1,323 sq. ft.
Listed by ERA$230,000Active3 beds 2 baths1,323 sq. ft.2316 Juanita Ave, San Angelo, TX 76901
MLS# 129163Listed by: ERA NEWLIN & COMPANY - New
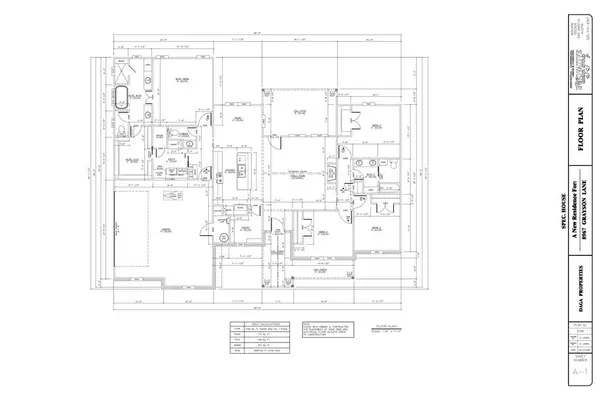 $515,000Active4 beds 3 baths2,106 sq. ft.
$515,000Active4 beds 3 baths2,106 sq. ft.8967 Grayson Lane, San Angelo, TX 76905
MLS# 129159Listed by: KELLER WILLIAMS SYNERGY - New
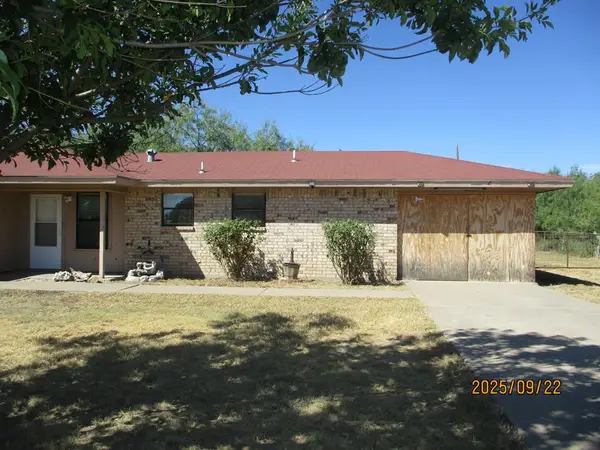 $189,000Active3 beds 2 baths1,088 sq. ft.
$189,000Active3 beds 2 baths1,088 sq. ft.10397 Cottontail Lane, San Angelo, TX 76903
MLS# 129156Listed by: BRUTON REAL ESTATE - New
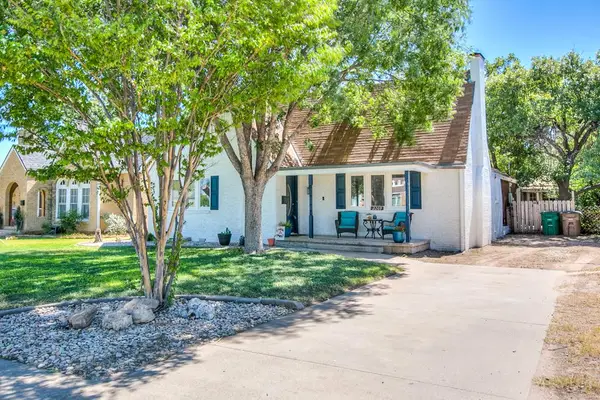 $279,900Active3 beds 2 baths2,121 sq. ft.
$279,900Active3 beds 2 baths2,121 sq. ft.2209 Waco St, San Angelo, TX 76901
MLS# 129152Listed by: ANGELO HOME TEAM
