703 Wicklow Court, San Angelo, TX 76901
Local realty services provided by:ERA Newlin & Company
Listed by: heart & home realty group
Office: keller williams synergy
MLS#:129747
Source:TX_SAAR
Price summary
- Price:$279,000
- Price per sq. ft.:$175.58
About this home
Tucked into a quiet cul-de-sac in the Lower Bluffs (no flood zone), this 3 bed, 2 bath home has the kind of layout that just works. The open living area feels warm and comfortable with wood-look tile floors and a gas fireplace that actually gets used-not just looked at. The kitchen has plenty of cabinet space, granite counters, and a breakfast bar that keeps everyone connected while cooking or entertaining. The split floor plan gives the primary suite privacy, along with tray ceilings, a soaking tub, walk-in shower, dual vanities, and two closets (no arguing over space). The fenced yard and covered patio make it easy to unwind or host friends. Mature landscaping adds some charm that new builds can't fake. You get an indoor laundry room, a true two-car garage, and quick access to Loop 306, schools, and shopping. Well-kept, comfortable, and in a solid location, this is a home you'll feel good living in, not just looking at.
Contact an agent
Home facts
- Year built:2006
- Listing ID #:129747
- Added:2 day(s) ago
- Updated:November 17, 2025 at 10:12 PM
Rooms and interior
- Bedrooms:3
- Total bathrooms:2
- Full bathrooms:2
- Living area:1,589 sq. ft.
Heating and cooling
- Cooling:Central, Electric
- Heating:Central, Electric
Structure and exterior
- Roof:Composition
- Year built:2006
- Building area:1,589 sq. ft.
- Lot area:0.15 Acres
Schools
- High school:Central
- Middle school:Lone Star
- Elementary school:Bonham
Utilities
- Water:Public
- Sewer:Public Sewer
Finances and disclosures
- Price:$279,000
- Price per sq. ft.:$175.58
New listings near 703 Wicklow Court
- New
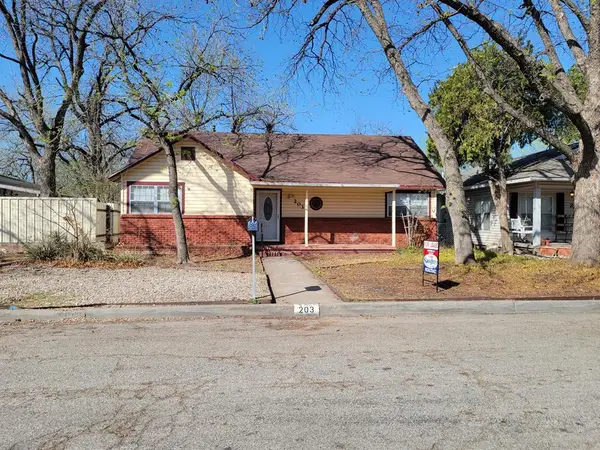 $203,000Active3 beds 2 baths1,772 sq. ft.
$203,000Active3 beds 2 baths1,772 sq. ft.203 N Adams St, San Angelo, TX 76901
MLS# 129809Listed by: JIM SLAUGHTER, REALTORS - New
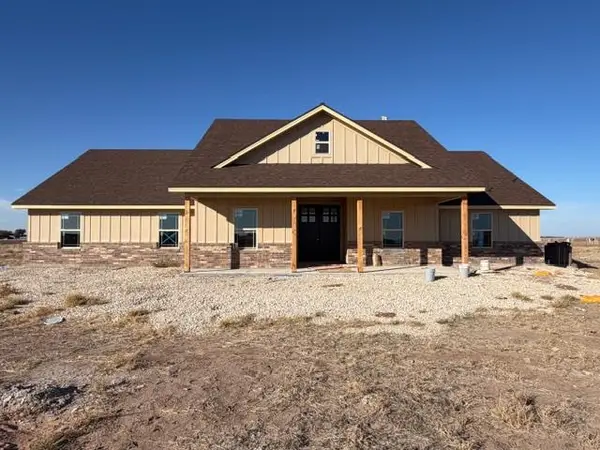 Listed by ERA$515,000Active4 beds 3 baths2,065 sq. ft.
Listed by ERA$515,000Active4 beds 3 baths2,065 sq. ft.8794 Grayson Lane, San Angelo, TX 76905
MLS# 129807Listed by: ERA NEWLIN & COMPANY - New
 Listed by ERA$199,000Active3 beds 2 baths1,376 sq. ft.
Listed by ERA$199,000Active3 beds 2 baths1,376 sq. ft.121 N Madison St, San Angelo, TX 76901
MLS# 129805Listed by: ERA NEWLIN & COMPANY - New
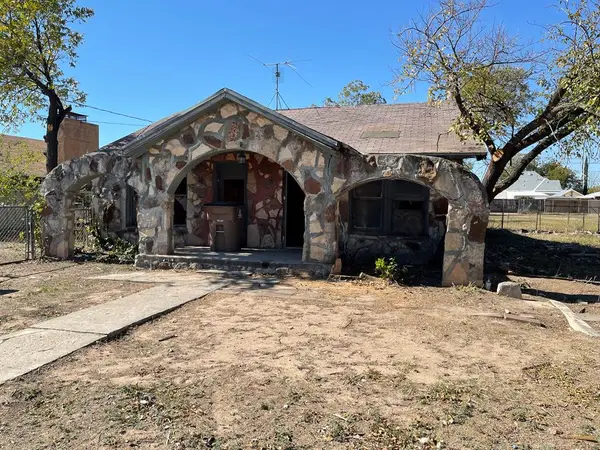 $39,900Active3 beds 1 baths1,060 sq. ft.
$39,900Active3 beds 1 baths1,060 sq. ft.625 Powell St, San Angelo, TX 76903
MLS# 129806Listed by: DRENNAN REAL ESTATE GROUP - New
 $395,000Active4 beds 2 baths2,204 sq. ft.
$395,000Active4 beds 2 baths2,204 sq. ft.6009 Stratford Ave, San Angelo, TX 76901
MLS# 129798Listed by: KELLER WILLIAMS SYNERGY - New
 $210,000Active3 beds 2 baths1,258 sq. ft.
$210,000Active3 beds 2 baths1,258 sq. ft.713 E 46th St, San Angelo, TX 76903
MLS# 129799Listed by: KELLER WILLIAMS SYNERGY - New
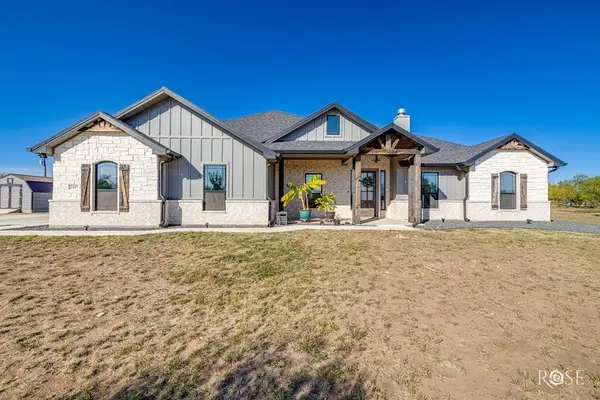 $590,000Active3 beds 3 baths2,276 sq. ft.
$590,000Active3 beds 3 baths2,276 sq. ft.3197 Buck Run, San Angelo, TX 76901
MLS# 129803Listed by: EXP REALTY, LLC - New
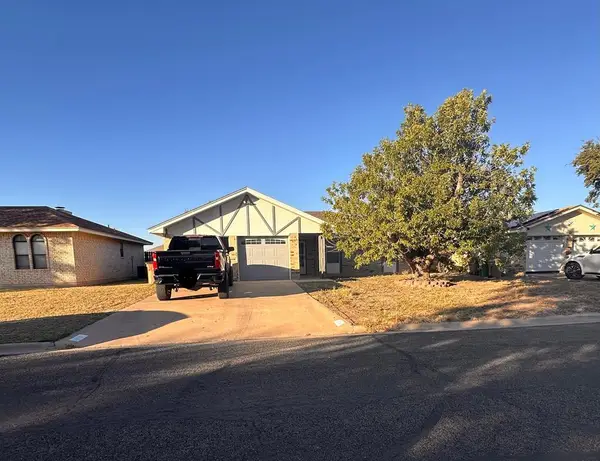 $199,900Active3 beds 2 baths1,338 sq. ft.
$199,900Active3 beds 2 baths1,338 sq. ft.1614 Kansas Ave, San Angelo, TX 76904
MLS# 129804Listed by: ALL CITY REAL ESTATE - New
 Listed by ERA$969,000Active3 beds 4 baths3,203 sq. ft.
Listed by ERA$969,000Active3 beds 4 baths3,203 sq. ft.1531 Ray Rd, San Angelo, TX 76904
MLS# 129797Listed by: ERA NEWLIN & COMPANY - New
 Listed by ERA$410,000Active4 beds 3 baths2,084 sq. ft.
Listed by ERA$410,000Active4 beds 3 baths2,084 sq. ft.1447 Crossings Court, San Angelo, TX 76904
MLS# 129795Listed by: ERA NEWLIN & COMPANY
