7656 Bison Trail, San Angelo, TX 76901
Local realty services provided by:ERA Newlin & Company
Listed by:mimi clark
Office:keller williams synergy
MLS#:112841
Source:TX_SAAR
Price summary
- Price:$550,000
- Price per sq. ft.:$328.16
About this home
Updated home, detached apartment, MASSIVE workshop, & enclosed RV parking - this home has it all! Set on a 1 acre corner lot in Buffalo Heights, this property features a 80x100 total covered shop area with upstairs loft, workshop, efficiency apartment, storage building, 2 RV hook-ups, & property-wide security system. The split-bedroom home features new flooring, new kitchen backsplash & counters, new paint, wood-burning fireplace, vaulted ceiling, & crown molding. Unwind in the spacious primary suite featuring a large soaking tub, walk-in shower, dual closets, & double vanity. The real highlight of this property is the huge covered shop, which includes a 30x60 climate-controlled area with epoxy floor, upstairs loft, & 1.5 bathrooms. Adjacent, you'll find a 30x40 workshop with 10K lb lift, full-size air compressor, & owned solar panels, detached 400SF efficiency apartment, & storage area. This property has all you need - the only thing missing is you! Call today for a private viewing!
Contact an agent
Home facts
- Year built:2012
- Listing ID #:112841
- Added:897 day(s) ago
- Updated:March 06, 2024 at 05:26 AM
Rooms and interior
- Bedrooms:3
- Total bathrooms:2
- Full bathrooms:2
- Living area:1,676 sq. ft.
Heating and cooling
- Cooling:Central, Electric
- Heating:Central, Electric
Structure and exterior
- Roof:Rolled/Hot Mop
- Year built:2012
- Building area:1,676 sq. ft.
- Lot area:1 Acres
Schools
- High school:Grape Creek
- Middle school:Grape Creek
- Elementary school:Grape Creek
Utilities
- Water:Rural Water District
- Sewer:On Site Facilities
Finances and disclosures
- Price:$550,000
- Price per sq. ft.:$328.16
New listings near 7656 Bison Trail
- New
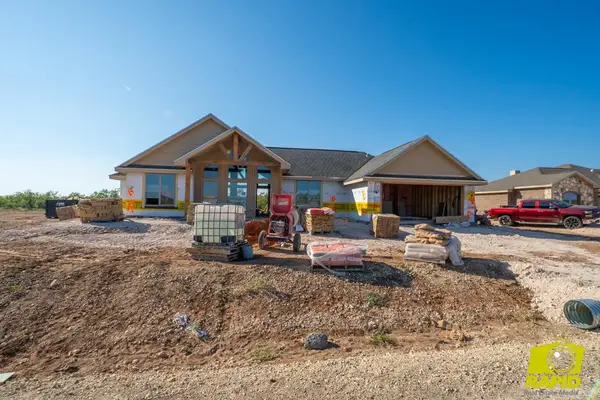 $321,900Active3 beds 2 baths1,629 sq. ft.
$321,900Active3 beds 2 baths1,629 sq. ft.9769 Jaguar Trail, San Angelo, TX 76901
MLS# 129414Listed by: BENJAMIN BEAVER REAL ESTATE - New
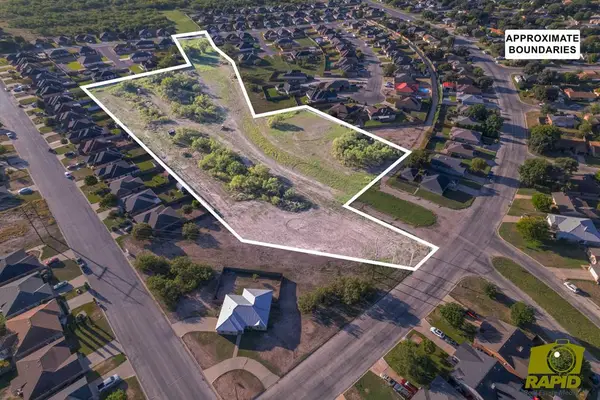 $90,000Active8 Acres
$90,000Active8 Acres000 Other, San Angelo, TX 76905
MLS# 129416Listed by: BENJAMIN BEAVER REAL ESTATE - New
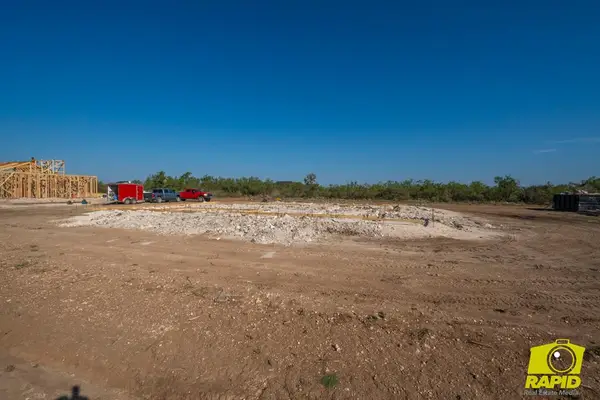 $337,900Active3 beds 2 baths1,685 sq. ft.
$337,900Active3 beds 2 baths1,685 sq. ft.9684 Jaguar Trail, San Angelo, TX 76901
MLS# 129411Listed by: BENJAMIN BEAVER REAL ESTATE - New
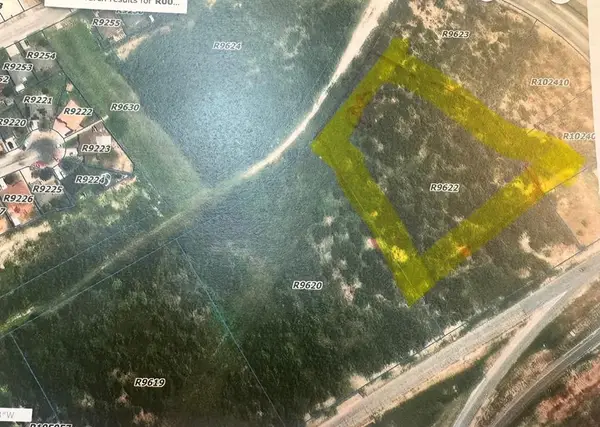 $325,000Active5 Acres
$325,000Active5 Acres2949 N Us Hwy 87 N, San Angelo, TX 76905
MLS# 129412Listed by: EXIT REALTY ADVANTAGE - New
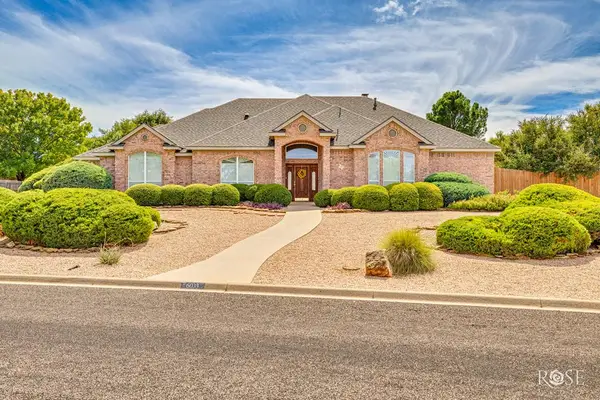 $585,000Active3 beds 3 baths2,938 sq. ft.
$585,000Active3 beds 3 baths2,938 sq. ft.6033 Kingsbridge Dr, San Angelo, TX 76901
MLS# 129413Listed by: EXP REALTY, LLC - New
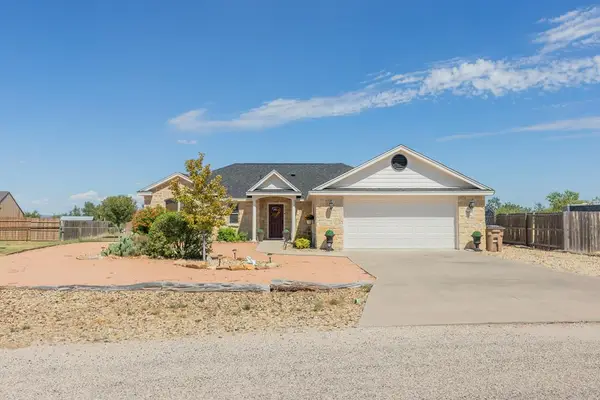 $340,000Active3 beds 2 baths1,553 sq. ft.
$340,000Active3 beds 2 baths1,553 sq. ft.7650 Elk Run, San Angelo, TX 76901
MLS# 129409Listed by: BERKSHIRE HATHAWAY HOME SERVICES, ADDRESSES REALTORS - New
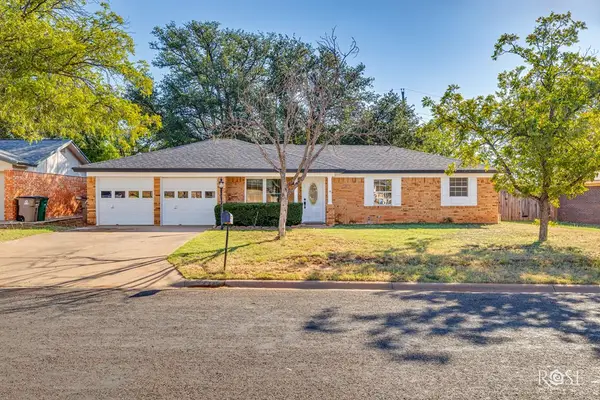 $235,000Active3 beds 2 baths1,336 sq. ft.
$235,000Active3 beds 2 baths1,336 sq. ft.206 Nottingham Trail, San Angelo, TX 76901
MLS# 129407Listed by: EXP REALTY, LLC - New
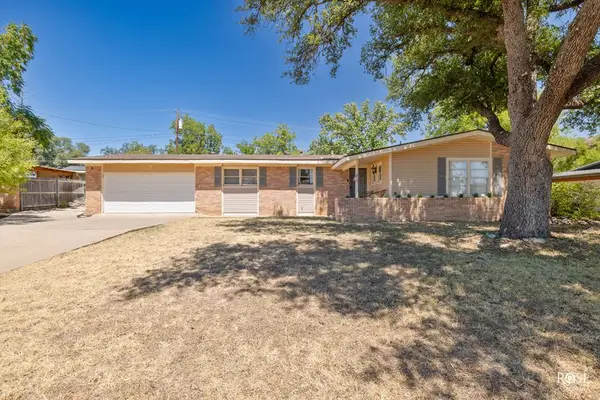 Listed by ERA$330,000Active3 beds 2 baths2,268 sq. ft.
Listed by ERA$330,000Active3 beds 2 baths2,268 sq. ft.2620 University Ave, San Angelo, TX 76904
MLS# 129408Listed by: ERA NEWLIN & COMPANY - New
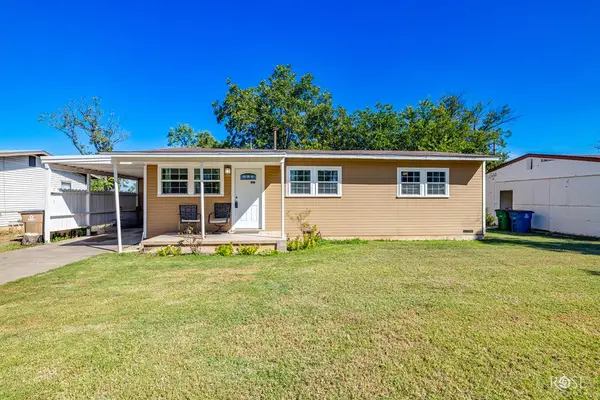 $145,000Active3 beds 1 baths1,026 sq. ft.
$145,000Active3 beds 1 baths1,026 sq. ft.1506 Mission Ave, San Angelo, TX 76905
MLS# 129405Listed by: EXP REALTY, LLC - New
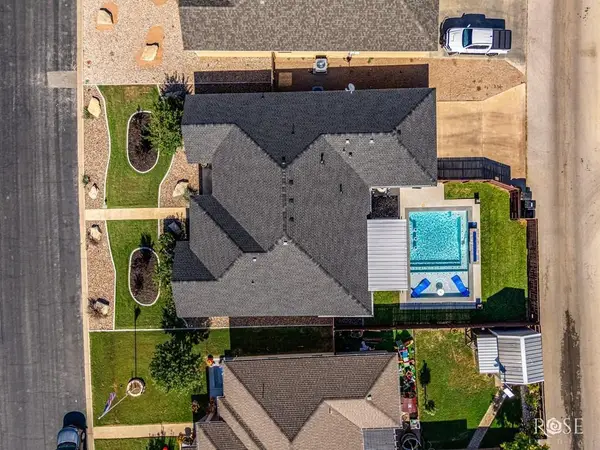 $459,900Active4 beds 2 baths2,120 sq. ft.
$459,900Active4 beds 2 baths2,120 sq. ft.4162 Kensington Creek, San Angelo, TX 76904
MLS# 129403Listed by: KELLER WILLIAMS SYNERGY
