7737 Bison Trail, San Angelo, TX 76901
Local realty services provided by:ERA Newlin & Company
7737 Bison Trail,San Angelo, TX 76901
$345,000
- 3 Beds
- 2 Baths
- 1,839 sq. ft.
- Single family
- Pending
Listed by:
- Carol Gober(325) 245 - 7155ERA Newlin & Company
MLS#:113323
Source:TX_SAAR
Price summary
- Price:$345,000
- Price per sq. ft.:$187.6
About this home
BISON TRAIL OASIS - with over 1 acre of cleared land! No City Taxes! This amazing 3 Bedroom/2 Bath home is ready for its new family! You will absolutely love the spacious floor plan with abundance of natural lighting! Your family & friends will be greeted by a relaxing front porch & beautiful entry into your home. Enjoy the oversized family room with tall ceilings, beautiful crown molding and wood burning fireplace, . The kitchen has the perfect work zone, granite counter tops & abundance of beautiful cabinets. Relax in your sequestered main bedroom & ensuite! The bedroom is oversized with a sitting area. The bath includes double sinks, walk in shower, jetted tub and double walk in closets with shelving. The guest bedrooms are a nice size with large closets! New carpet in all 3 bedrooms. You'll appreciate the side entry 2 car garage that enters into the laundry. Enjoy evenings on your extended back patio! Call Today & make this Amazing Oasis your own!
Contact an agent
Home facts
- Year built:2011
- Listing ID #:113323
- Added:855 day(s) ago
- Updated:December 31, 2024 at 07:51 AM
Rooms and interior
- Bedrooms:3
- Total bathrooms:2
- Full bathrooms:2
- Living area:1,839 sq. ft.
Heating and cooling
- Cooling:Central, Electric
- Heating:Central, Electric
Structure and exterior
- Roof:Composition
- Year built:2011
- Building area:1,839 sq. ft.
- Lot area:1.03 Acres
Schools
- High school:Grape Creek
- Middle school:Grape Creek
- Elementary school:Grape Creek
Utilities
- Water:Rural Water District
- Sewer:On Site Facilities
Finances and disclosures
- Price:$345,000
- Price per sq. ft.:$187.6
New listings near 7737 Bison Trail
- New
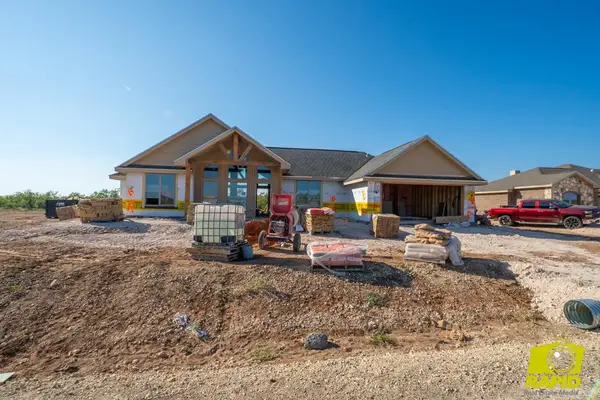 $321,900Active3 beds 2 baths1,629 sq. ft.
$321,900Active3 beds 2 baths1,629 sq. ft.9769 Jaguar Trail, San Angelo, TX 76901
MLS# 129414Listed by: BENJAMIN BEAVER REAL ESTATE - New
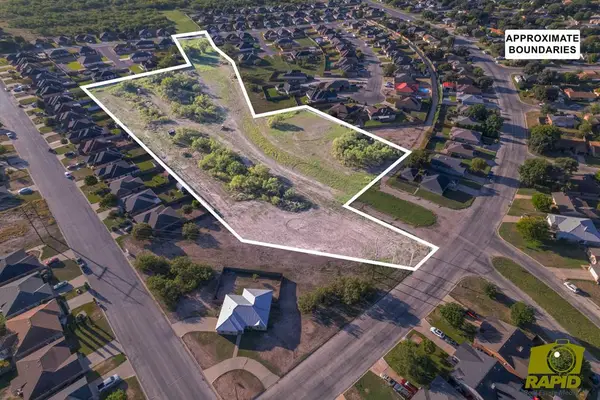 $90,000Active8 Acres
$90,000Active8 Acres000 Other, San Angelo, TX 76905
MLS# 129416Listed by: BENJAMIN BEAVER REAL ESTATE - New
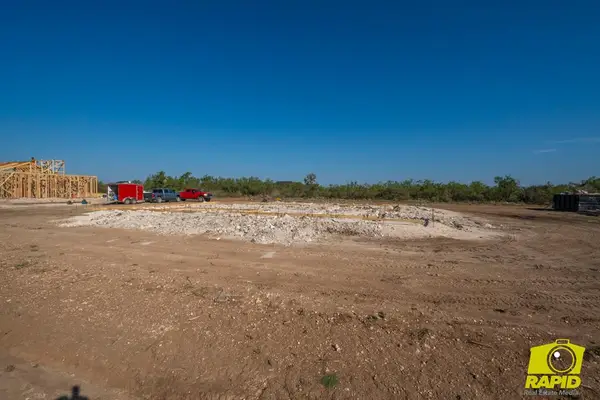 $337,900Active3 beds 2 baths1,685 sq. ft.
$337,900Active3 beds 2 baths1,685 sq. ft.9684 Jaguar Trail, San Angelo, TX 76901
MLS# 129411Listed by: BENJAMIN BEAVER REAL ESTATE - New
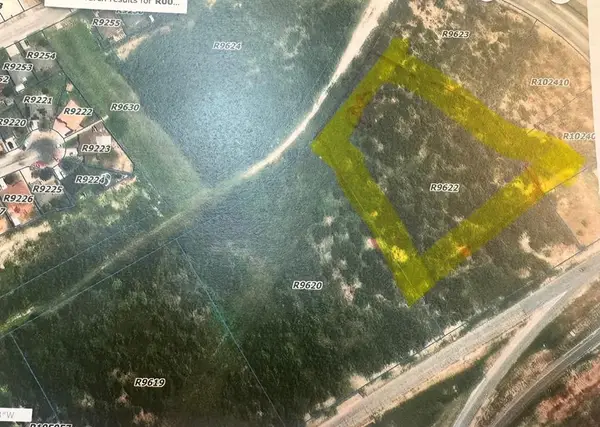 $325,000Active5 Acres
$325,000Active5 Acres2949 N Us Hwy 87 N, San Angelo, TX 76905
MLS# 129412Listed by: EXIT REALTY ADVANTAGE - New
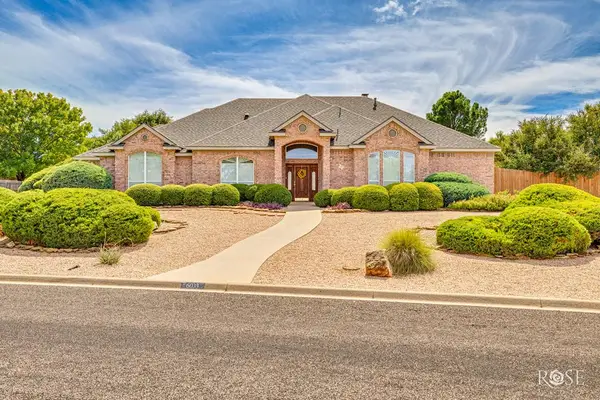 $585,000Active3 beds 3 baths2,938 sq. ft.
$585,000Active3 beds 3 baths2,938 sq. ft.6033 Kingsbridge Dr, San Angelo, TX 76901
MLS# 129413Listed by: EXP REALTY, LLC - New
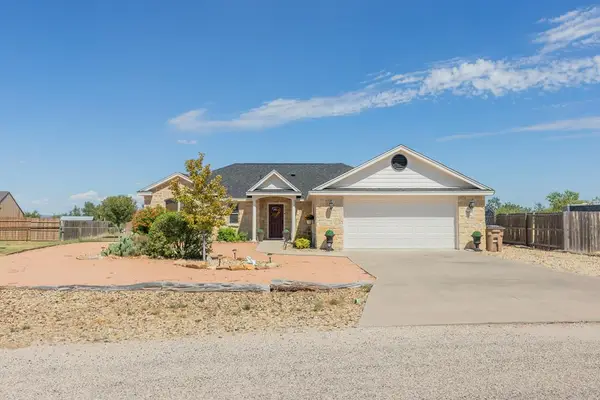 $340,000Active3 beds 2 baths1,553 sq. ft.
$340,000Active3 beds 2 baths1,553 sq. ft.7650 Elk Run, San Angelo, TX 76901
MLS# 129409Listed by: BERKSHIRE HATHAWAY HOME SERVICES, ADDRESSES REALTORS - New
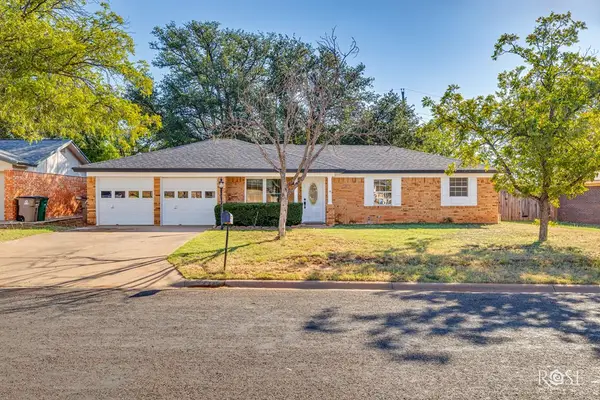 $235,000Active3 beds 2 baths1,336 sq. ft.
$235,000Active3 beds 2 baths1,336 sq. ft.206 Nottingham Trail, San Angelo, TX 76901
MLS# 129407Listed by: EXP REALTY, LLC - New
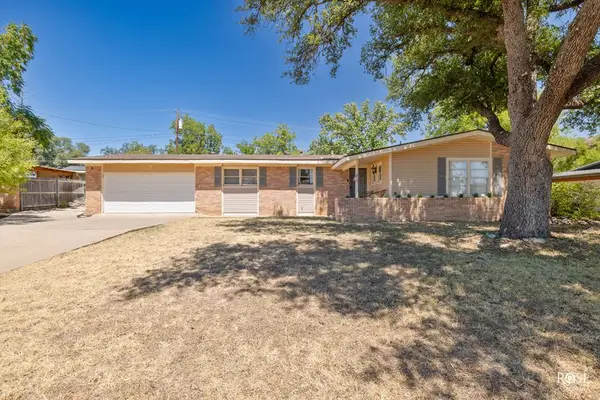 Listed by ERA$330,000Active3 beds 2 baths2,268 sq. ft.
Listed by ERA$330,000Active3 beds 2 baths2,268 sq. ft.2620 University Ave, San Angelo, TX 76904
MLS# 129408Listed by: ERA NEWLIN & COMPANY - New
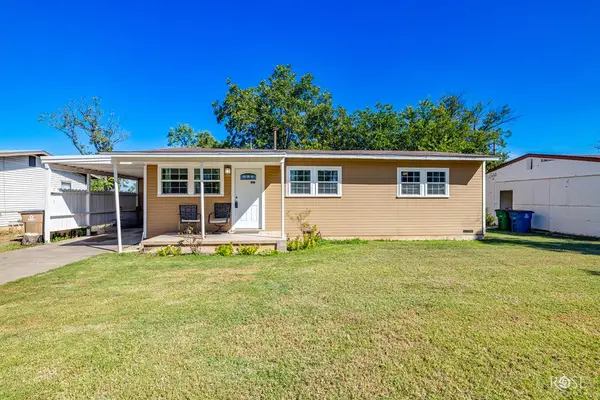 $145,000Active3 beds 1 baths1,026 sq. ft.
$145,000Active3 beds 1 baths1,026 sq. ft.1506 Mission Ave, San Angelo, TX 76905
MLS# 129405Listed by: EXP REALTY, LLC - New
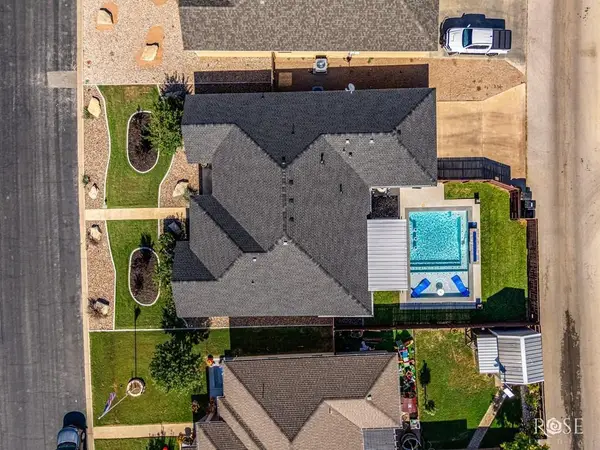 $459,900Active4 beds 2 baths2,120 sq. ft.
$459,900Active4 beds 2 baths2,120 sq. ft.4162 Kensington Creek, San Angelo, TX 76904
MLS# 129403Listed by: KELLER WILLIAMS SYNERGY
