8146 Mccormick Dr, San Angelo, TX 76906
Local realty services provided by:ERA Newlin & Company
Listed by:leslee fleming/ rodney fleming
Office:angelo home team
MLS#:128017
Source:TX_SAAR
Price summary
- Price:$730,000
- Price per sq. ft.:$307.5
- Monthly HOA dues:$22.92
About this home
Welcome to your dream home in the prestigious Wall School District! This stunning 4-bedroom, 2.5-bathroom house offers 2,374 square feet of thoughtfully designed living space. The heart of this home is the huge gourmet kitchen where family memories are made over delicious meals. The primary bedroom offers a peaceful retreat after busy days. The primary bath is an oasis at the end of each day. Step outside to your personal paradise featuring a resort-style pool and spacious covered patio—perfect for entertaining friends or enjoying quiet evenings under the Texas sky. For extra versatility, enjoy the bonus 624-square-foot space that could serve as an apartment, workshop, or game room—the possibilities are endless!Parking is a breeze with a 3-car garage plus additional carport space for at least 2 more vehicles. Located within Iron Horse subdivision, just minutes away from Wall Schools. This isn't just a house—it's the lifestyle upgrade you've been waiting for!
Contact an agent
Home facts
- Year built:2010
- Listing ID #:128017
- Added:95 day(s) ago
- Updated:September 27, 2025 at 02:44 PM
Rooms and interior
- Bedrooms:4
- Total bathrooms:3
- Full bathrooms:2
- Half bathrooms:1
- Living area:2,374 sq. ft.
Heating and cooling
- Cooling:Central, Electric
- Heating:Central, Electric
Structure and exterior
- Roof:Composition
- Year built:2010
- Building area:2,374 sq. ft.
- Lot area:1 Acres
Schools
- High school:Wall
- Middle school:Wall
- Elementary school:Wall
Utilities
- Water:Well
- Sewer:On Site Facilities
Finances and disclosures
- Price:$730,000
- Price per sq. ft.:$307.5
New listings near 8146 Mccormick Dr
- New
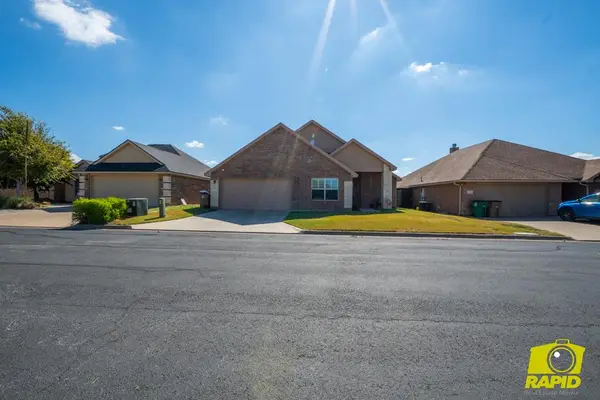 $375,000Active4 beds 2 baths1,886 sq. ft.
$375,000Active4 beds 2 baths1,886 sq. ft.3926 Margaret Lane, San Angelo, TX 76904
MLS# 129175Listed by: BENJAMIN BEAVER REAL ESTATE - New
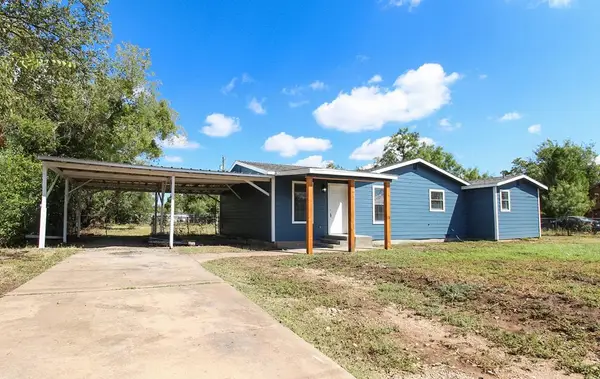 $193,000Active4 beds 2 baths1,430 sq. ft.
$193,000Active4 beds 2 baths1,430 sq. ft.612 E 37th St, San Angelo, TX 76903
MLS# 129174Listed by: EXP REALTY, LLC - New
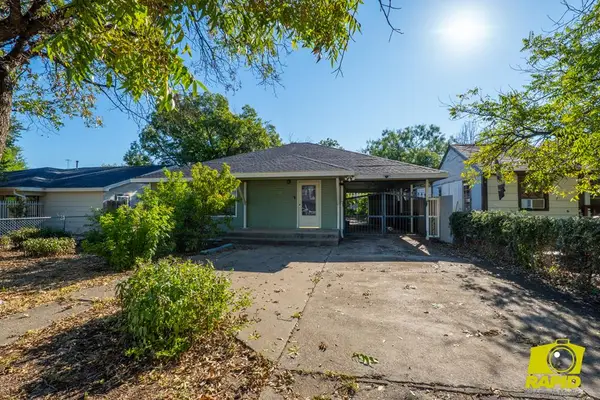 $185,000Active3 beds 2 baths1,353 sq. ft.
$185,000Active3 beds 2 baths1,353 sq. ft.12 Cloud St, San Angelo, TX 76905
MLS# 129169Listed by: ERA NEWLIN & COMPANY - New
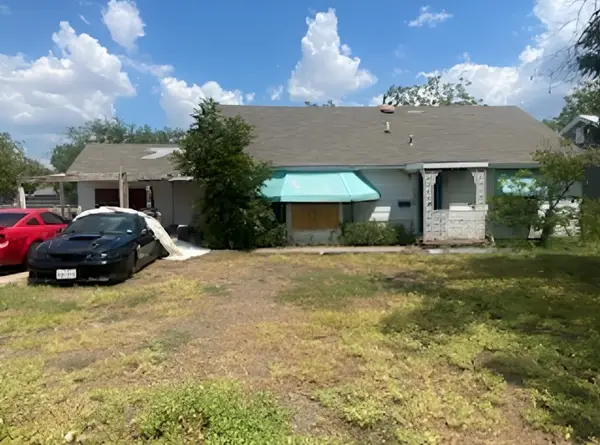 $75,000Active5 beds 3 baths1,794 sq. ft.
$75,000Active5 beds 3 baths1,794 sq. ft.216 N Bishop Street, San Angelo, TX 76901
MLS# 21070894Listed by: JOSEPH WALTER REALTY, LLC - New
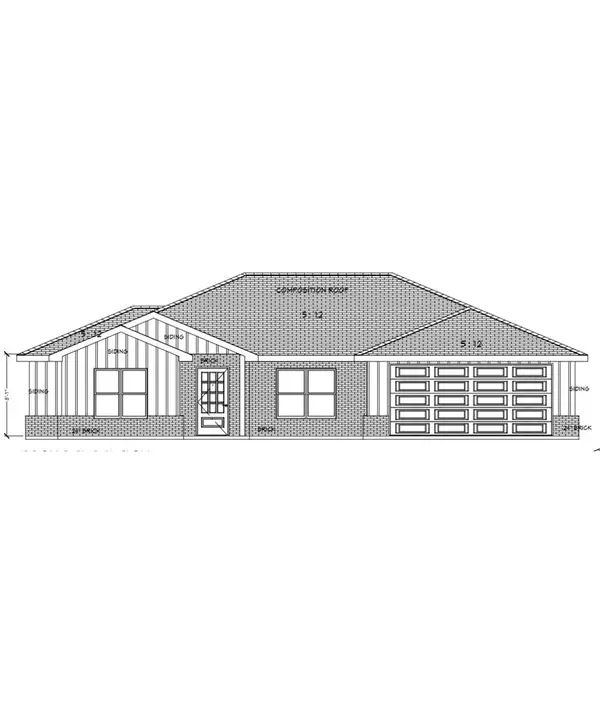 $320,000Active4 beds 2 baths1,733 sq. ft.
$320,000Active4 beds 2 baths1,733 sq. ft.1309 Johnny Lane, San Angelo, TX 76905
MLS# 129166Listed by: ERA NEWLIN & COMPANY - New
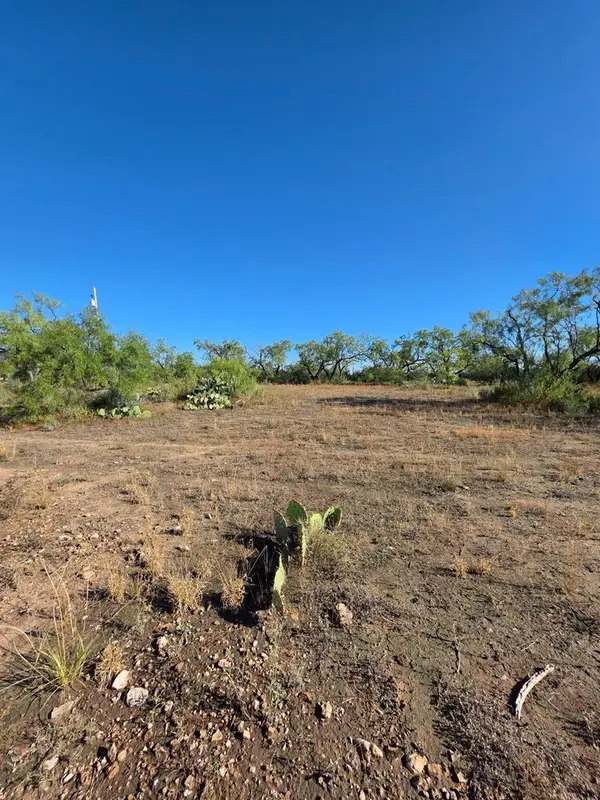 $89,000Active1.1 Acres
$89,000Active1.1 Acres424 N Montague Ave, San Angelo, TX 76905
MLS# 129164Listed by: ERA NEWLIN & COMPANY - New
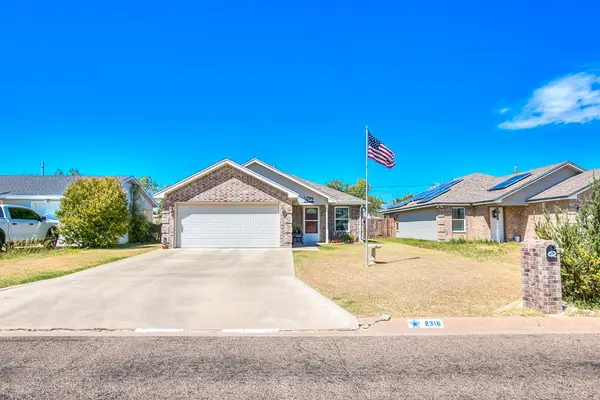 Listed by ERA$230,000Active3 beds 2 baths1,323 sq. ft.
Listed by ERA$230,000Active3 beds 2 baths1,323 sq. ft.2316 Juanita Ave, San Angelo, TX 76901
MLS# 129163Listed by: ERA NEWLIN & COMPANY - New
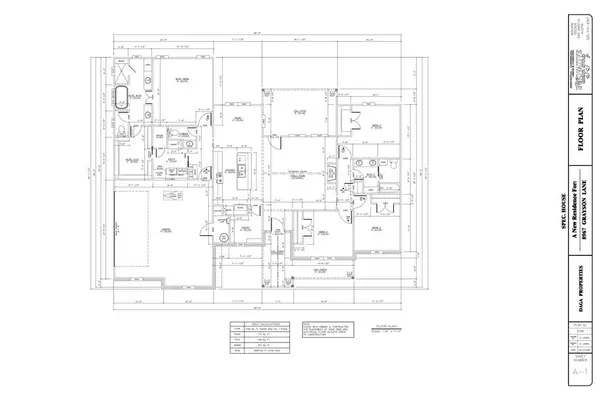 $515,000Active4 beds 3 baths2,106 sq. ft.
$515,000Active4 beds 3 baths2,106 sq. ft.8967 Grayson Lane, San Angelo, TX 76905
MLS# 129159Listed by: KELLER WILLIAMS SYNERGY - New
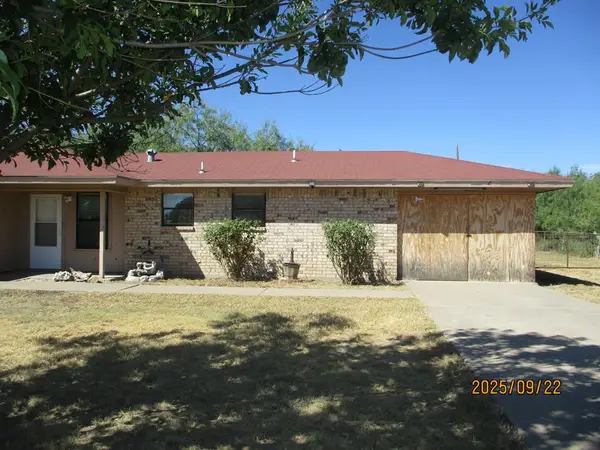 $189,000Active3 beds 2 baths1,088 sq. ft.
$189,000Active3 beds 2 baths1,088 sq. ft.10397 Cottontail Lane, San Angelo, TX 76903
MLS# 129156Listed by: BRUTON REAL ESTATE - New
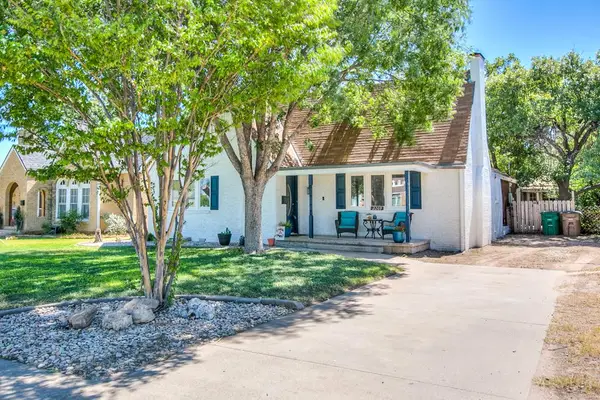 $279,900Active3 beds 2 baths2,121 sq. ft.
$279,900Active3 beds 2 baths2,121 sq. ft.2209 Waco St, San Angelo, TX 76901
MLS# 129152Listed by: ANGELO HOME TEAM
