5318 Basil Chase, St.Hedwig, TX 78152
Local realty services provided by:ERA EXPERTS
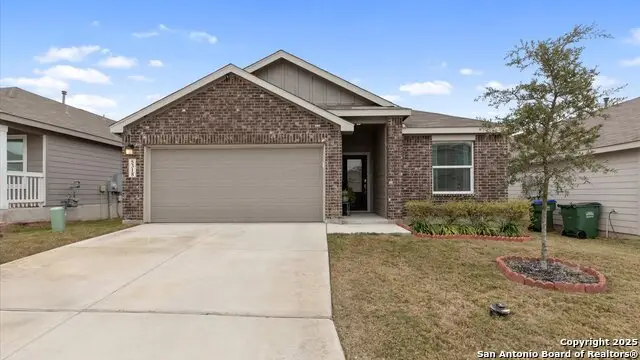
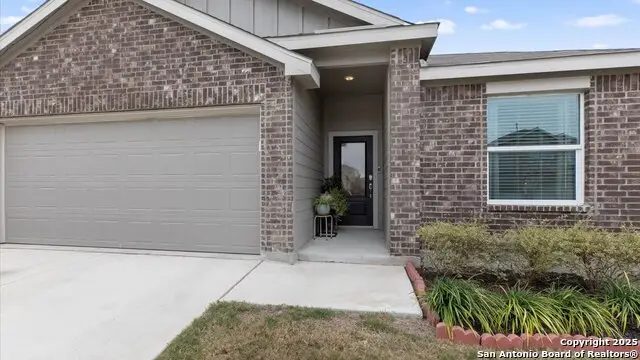
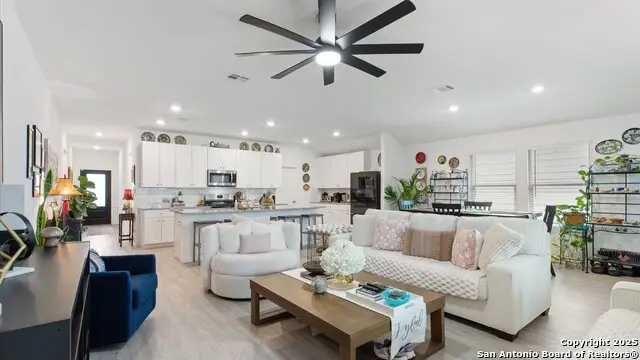
5318 Basil Chase,St.Hedwig, TX 78152
$289,500
- 3 Beds
- 2 Baths
- 1,675 sq. ft.
- Single family
- Active
Listed by:kent uphoff(210) 659-6700, uphoffkent@gmail.com
Office:re/max corridor
MLS#:1835259
Source:SABOR
Price summary
- Price:$289,500
- Price per sq. ft.:$172.84
- Monthly HOA dues:$20.83
About this home
An amazing home nestled in a quaint community with several upgrades. This Single, 3-Bedroom Home has an open, simple layout that includes everything a growing family wants and needs. Kitchen is scrupulously organized, plenty of work surface and always spotless. A nice size pantry saves you trips to the store. The Master Bedroom Suite is in the back of the home for privacy and the other 2 BRs share a hall bathroom at the front of the home. Beside the Master Suite is the open living area which features a covered large patio with an indoor/outdoor TV and Gas Grill. Plenty of storage and good size closets with added shelving. Upgrades include ceiling fans with lights and remote throughout, a Westinghouse water refiner which works around the clock, ensuring the entire home receives the trouble-free benefits of refined, clean, and soft water. A spacious open backyard offering sprinkler system, privacy and ample room for outdoor activities. Want to put in a pool? Plenty of room! Backyard also has a view of the near-by pond. This lot is deep and offers plenty of space to spread-out. This Home would be a great first-time homeowner property. Come out and be amazed for under 300K?
Contact an agent
Home facts
- Year built:2023
- Listing Id #:1835259
- Added:216 day(s) ago
- Updated:August 21, 2025 at 01:42 PM
Rooms and interior
- Bedrooms:3
- Total bathrooms:2
- Full bathrooms:2
- Living area:1,675 sq. ft.
Heating and cooling
- Cooling:One Central
- Heating:Central, Natural Gas
Structure and exterior
- Roof:Composition
- Year built:2023
- Building area:1,675 sq. ft.
- Lot area:0.16 Acres
Schools
- High school:Samuel Clemens
- Middle school:Corbett
- Elementary school:Rose Garden
Utilities
- Water:Water System
- Sewer:Sewer System
Finances and disclosures
- Price:$289,500
- Price per sq. ft.:$172.84
- Tax amount:$5,408 (2024)
New listings near 5318 Basil Chase
- New
 $231,000Active2 beds 3 baths1,130 sq. ft.
$231,000Active2 beds 3 baths1,130 sq. ft.5907 Cinnabar Corner, San Antonio, TX 78222
MLS# 1893724Listed by: KELLER WILLIAMS HERITAGE - New
 $241,000Active3 beds 3 baths1,419 sq. ft.
$241,000Active3 beds 3 baths1,419 sq. ft.5911 Cinnabar Corner, San Antonio, TX 78222
MLS# 1893726Listed by: KELLER WILLIAMS HERITAGE - New
 $251,000Active4 beds 3 baths1,543 sq. ft.
$251,000Active4 beds 3 baths1,543 sq. ft.5915 Cinnabar Corner, San Antonio, TX 78222
MLS# 1893727Listed by: KELLER WILLIAMS HERITAGE - New
 $269,000Active-- beds -- baths2,360 sq. ft.
$269,000Active-- beds -- baths2,360 sq. ft.6950 Lark Haven, San Antonio, TX 78263
MLS# 1894324Listed by: COLDWELL BANKER D'ANN HARPER - New
 $200,000Active3 beds 2 baths1,556 sq. ft.
$200,000Active3 beds 2 baths1,556 sq. ft.6139 Still Meadow, San Antonio, TX 78222
MLS# 1894264Listed by: REAL BROKER, LLC - New
 $324,990Active5 beds 3 baths2,201 sq. ft.
$324,990Active5 beds 3 baths2,201 sq. ft.4962 Mala Vida, San Antonio, TX 78222
MLS# 1894265Listed by: TEXAS PREMIER REALTY - New
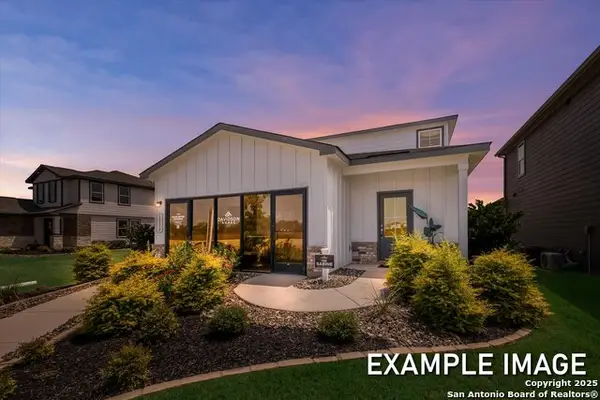 $319,990Active4 beds 3 baths2,082 sq. ft.
$319,990Active4 beds 3 baths2,082 sq. ft.4974 Mala Vida, San Antonio, TX 78222
MLS# 1894259Listed by: TEXAS PREMIER REALTY - New
 $275,000Active4 beds 3 baths2,324 sq. ft.
$275,000Active4 beds 3 baths2,324 sq. ft.5611 Espada Cliff, San Antonio, TX 78222
MLS# 1894162Listed by: AC REAL ESTATE SERVICES - New
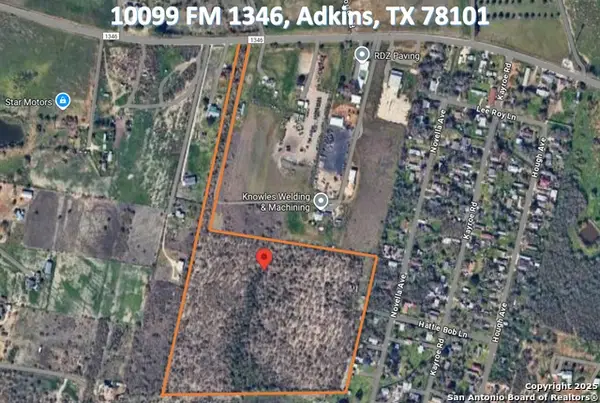 $700,000Active18.74 Acres
$700,000Active18.74 Acres10099 Fm 1346, San Antonio, TX 78101
MLS# 1894131Listed by: RUBIOLA REALTY - New
 $259,900Active4 beds 3 baths1,903 sq. ft.
$259,900Active4 beds 3 baths1,903 sq. ft.13008 Lineberry Lane, St Hedwig, TX 78152
MLS# 1894130Listed by: NEWFOUND REAL ESTATE

