10023 University Way #6, San Antonio, TX 78224
Local realty services provided by:ERA Experts
10023 University Way #6,San Antonio, TX 78224
$417,640
- 3 Beds
- 3 Baths
- 1,814 sq. ft.
- Townhouse
- Active
Listed by: frank sitterle(512) 766-1989, frank@sitterlehomes.com
Office: the sitterle homes, ltc
MLS#:1879518
Source:LERA
Price summary
- Price:$417,640
- Price per sq. ft.:$230.23
- Monthly HOA dues:$343
About this home
Nestled on San Antonio's southside, you'll find VIDA Life: 600 acre regional hub community focused on education, health and connected community including University Health hospital coming soon clubhouse & pool coming soon within walking distance Madla 2 mile walking/jogging trail & Anna Park Playground Texas A&M University & Palo Alto Community College 10-12 minute drive to Downtown San Antonio 12' & 10' high ceilings, 8' interior doors with modern interior Quartz countertops throughout, stainless steel appliances, gas range 2-car garage, plumbed for water softner 2 private courtyards (1 covered and 1 uncovered) including wrought iron with composite at front with cedar fencing at rear Lock & Leave full yard maintenance through HOA Foam Insulation , shopping, entertainment, as well as just minutes from Texas A&M University and Palo Alto Community College. Just an 18 minute drive to downtown San Antonio.
Contact an agent
Home facts
- Year built:2025
- Listing ID #:1879518
- Added:242 day(s) ago
- Updated:February 25, 2026 at 02:44 PM
Rooms and interior
- Bedrooms:3
- Total bathrooms:3
- Full bathrooms:2
- Half bathrooms:1
- Living area:1,814 sq. ft.
Heating and cooling
- Cooling:One Central
- Heating:Central, Natural Gas
Structure and exterior
- Roof:Composition
- Year built:2025
- Building area:1,814 sq. ft.
- Lot area:0.07 Acres
Schools
- High school:Southwest
- Middle school:RESNIK
- Elementary school:Spicewood Park
Utilities
- Water:City
- Sewer:City
Finances and disclosures
- Price:$417,640
- Price per sq. ft.:$230.23
- Tax amount:$2 (2025)
New listings near 10023 University Way #6
- New
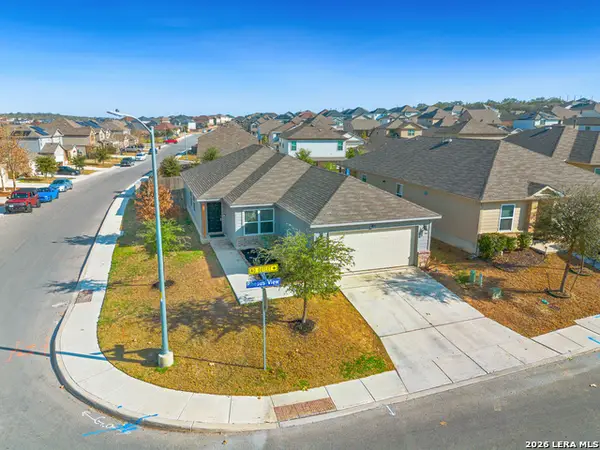 $282,000Active3 beds 2 baths1,650 sq. ft.
$282,000Active3 beds 2 baths1,650 sq. ft.2002 Rhesus Vw, San Antonio, TX 78245
MLS# 1943937Listed by: KELLER WILLIAMS HERITAGE - New
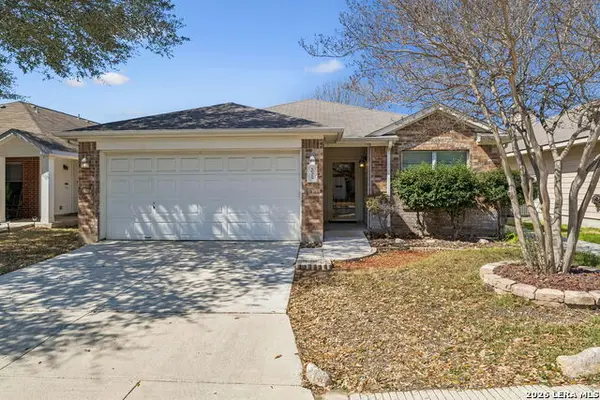 $275,000Active3 beds 2 baths1,753 sq. ft.
$275,000Active3 beds 2 baths1,753 sq. ft.10319 Grand Club, San Antonio, TX 78239
MLS# 1943941Listed by: COMPASS RE TEXAS, LLC - SA - New
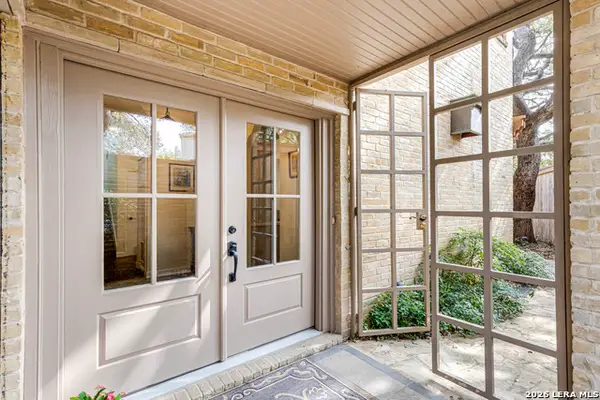 $900,000Active3 beds 3 baths2,925 sq. ft.
$900,000Active3 beds 3 baths2,925 sq. ft.7110 Poniente #E, San Antonio, TX 78209
MLS# 1943942Listed by: KELLER WILLIAMS HERITAGE - New
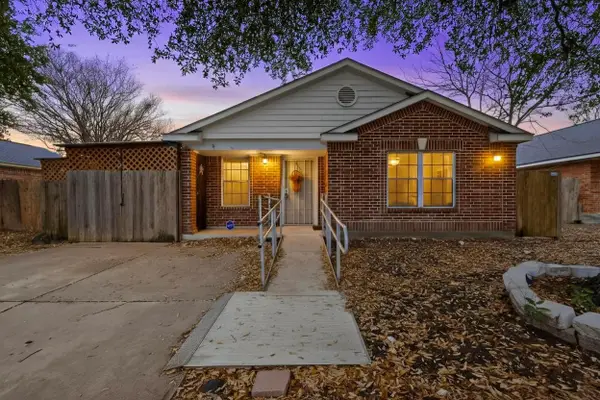 $140,000Active2 beds 2 baths1,050 sq. ft.
$140,000Active2 beds 2 baths1,050 sq. ft.6406 Brittany, San Antonio, TX 78244
MLS# 5758369Listed by: SPYGLASS REALTY - New
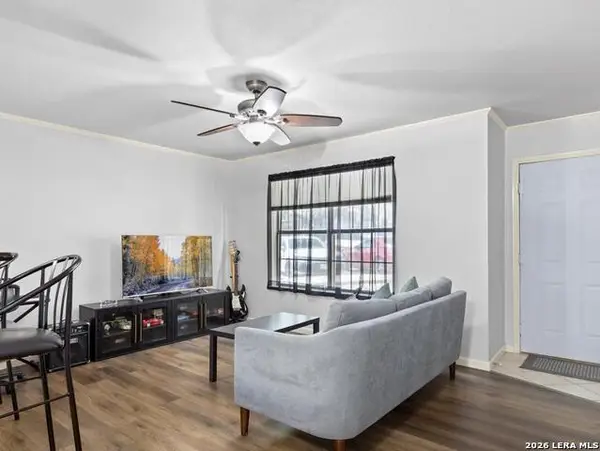 $126,999Active1 beds 1 baths594 sq. ft.
$126,999Active1 beds 1 baths594 sq. ft.11610 Vance Jackson #119, San Antonio, TX 78230
MLS# 1943933Listed by: REDBIRD REALTY LLC - New
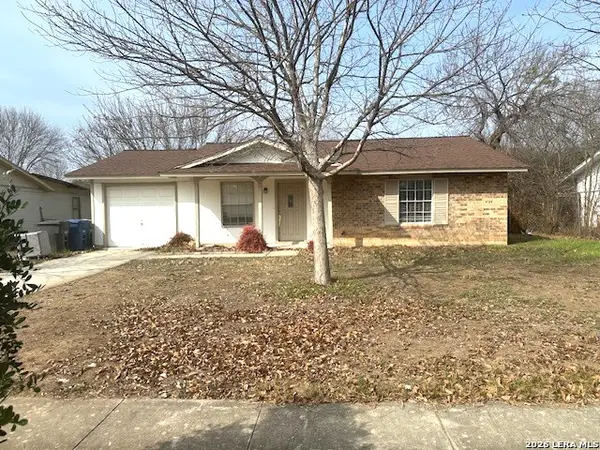 $174,900Active3 beds 2 baths1,069 sq. ft.
$174,900Active3 beds 2 baths1,069 sq. ft.6731 Spring Forest, San Antonio, TX 78249
MLS# 1943921Listed by: J.J. RODRIGUEZ REAL ESTATE - New
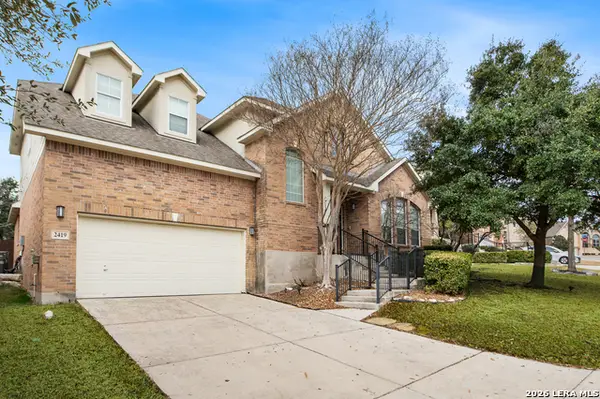 $550,000Active4 beds 3 baths2,656 sq. ft.
$550,000Active4 beds 3 baths2,656 sq. ft.2419 Cortona Mist, San Antonio, TX 78260
MLS# 1943928Listed by: REAL BROKER, LLC - New
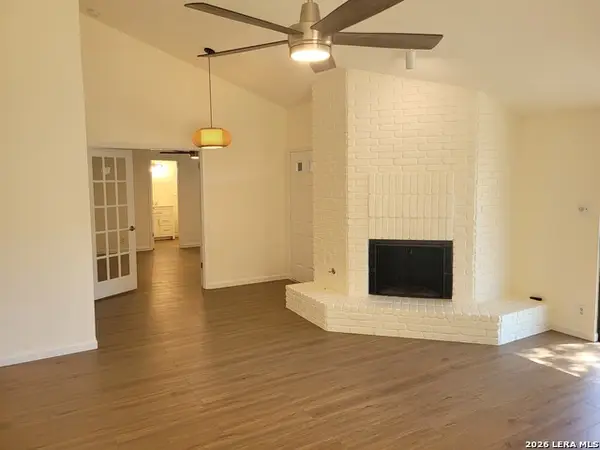 $245,000Active2 beds 2 baths1,380 sq. ft.
$245,000Active2 beds 2 baths1,380 sq. ft.11843 Burning Bend, San Antonio, TX 78249
MLS# 1943906Listed by: PINNACLE REALTY ADVISORS - New
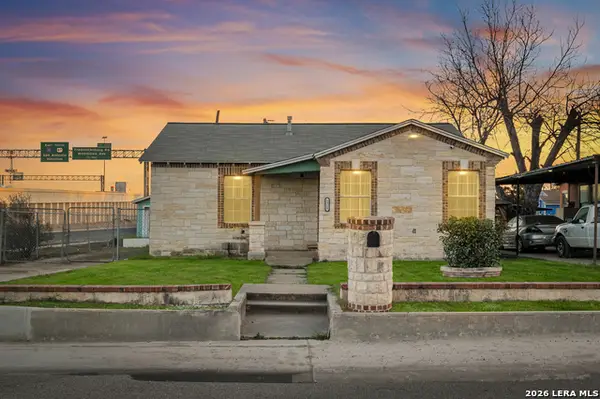 $169,900Active2 beds 1 baths894 sq. ft.
$169,900Active2 beds 1 baths894 sq. ft.1318 San Francisco, San Antonio, TX 78201
MLS# 1943910Listed by: REAL BROKER, LLC - New
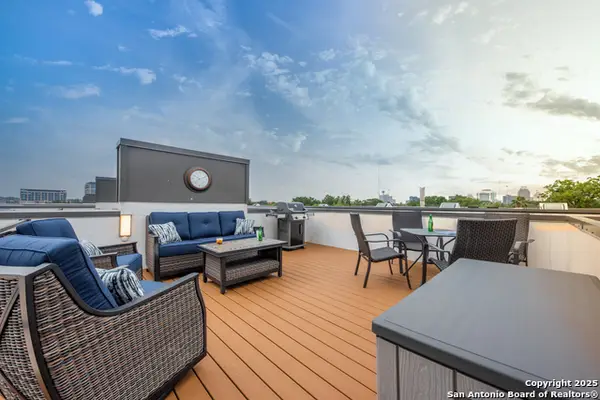 Listed by ERA$715,000Active3 beds 4 baths1,758 sq. ft.
Listed by ERA$715,000Active3 beds 4 baths1,758 sq. ft.318 Grayson #302, San Antonio, TX 78212
MLS# 1943915Listed by: ERA BROKERS CONSOLIDATED

