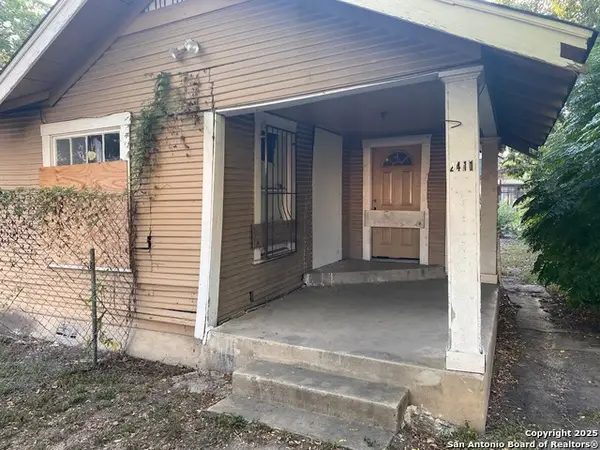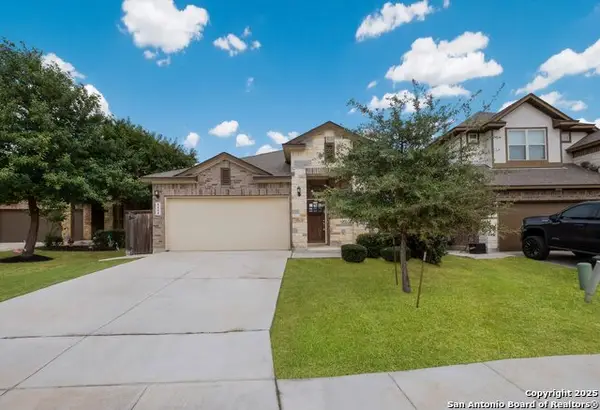1011 Haltown, San Antonio, TX 78213
Local realty services provided by:ERA Colonial Real Estate
Listed by:vivian brown(210) 460-4068, vivian.brown@marshallreddick.com
Office:marshall reddick real estate
MLS#:1886939
Source:SABOR
Price summary
- Price:$648,999
- Price per sq. ft.:$223.95
About this home
Award winning home -- Turn Key Ready -- Where refined living, expert craftsmanship, and resort-style amenities converge, this masterfully upgraded 3-bedroom, 2-bath home offers-- A Private Designer Retreat with exceptional blend of interior finishes & flow Inside, the open-concept layout delivers elegant flow with clear sightlines to the pool and patio. A beautiful mix of machine and hand-cut Saltillo tile with rich wood flooring runs throughout. The chef's kitchen shines with Quartz counters, touch faucet, custom cabinetry, and top-tier stainless appliances-including an LG refrigerator, Kenmore with gas burners, pot filler, and new high-end vent hood, Bosch dishwasher ,and electric oven, the built in KitchenAid microwave/convection combo. Perfectly designed for both culinary artistry and effortless hosting. Spa-Inspired Baths & Serene Bedrooms Both bathrooms are appointed with upscale tilework, stylish vanities, and modern fixtures. The primary ensuite features a luxurious jetted soaking tub and a newly updated standalone shower. Bedrooms are spacious, bright with natural lighting, remote controlled fans and lighting. Other interior features include: a breakfast nook, sitting area, office, laundry room. Two wood burning fireplaces; one in the dining room, and the other in the 900 sq ft. living area along with, custom built in cabinets, TV and surround sound are included. Security system with cameras throughout, security doors, new Pella windows, hot water on demand, and water softener. Timeless Curb Appeal Framed by mature shade trees, including three Japanese maples, well-tended landscaping, and a welcoming covered portico, the front elevation offers warmth, charm, and pride of ownership from the first glance. Outside, you'll find Cedar privacy fencing, an enclosed area perfect for a vegetable garden or dog run. The shed gives space to hide lawn and pool equipment. A new high-end metal gated fence provides additional parking space, and a large two-car garage. Whether it's a quiet morning coffee or an evening glass of wine under the stars, the outdoor space is your personal sanctuary under the Texas Sky. Relax pool side under the gazebo and release the stress of the day listening to the soothing sounds of the pool's waterfall. The custom in-ground pool anchors the meticulous landscaped backyard, while the expansive patio with four ceiling fans and fully equipped outdoor kitchen-featuring a deep sink, refrigerator, smoker, and Weber gas grill-make hosting effortless. The layout invites seamless indoor-outdoor entertainment for gatherings large or small. Enjoy sophisticated Utility - The air-conditioned workshop can be accessed via its own private alley entrance, the fully insulated 400 square foot workshop is outfitted with air conditioning, attic fan, security system, and surveillance cameras. High-clearance ceilings, shelving, attic fan and generous space make it ideal for collectors, creatives, home-based businesses, or a luxury gym. It's the kind of space that transforms hobbies into passions and projects into dreams. The home offers so many amenities and designer upgrades you just need to see it for yourself. 1011 Haltown Dr. isn't just a home, it's an experience. Whether you're entertaining, building, relaxing, or dreaming, this one-of-a-kind property delivers luxury, comfort, and lifestyle in every square foot.
Contact an agent
Home facts
- Year built:1963
- Listing ID #:1886939
- Added:71 day(s) ago
- Updated:October 04, 2025 at 07:31 AM
Rooms and interior
- Bedrooms:3
- Total bathrooms:2
- Full bathrooms:2
- Living area:2,898 sq. ft.
Heating and cooling
- Cooling:One Central
- Heating:Central, Electric, Natural Gas
Structure and exterior
- Roof:Composition
- Year built:1963
- Building area:2,898 sq. ft.
- Lot area:0.36 Acres
Schools
- High school:Churchill
- Middle school:Eisenhower
- Elementary school:Castle Hills
Utilities
- Water:Water System
- Sewer:Sewer System
Finances and disclosures
- Price:$648,999
- Price per sq. ft.:$223.95
- Tax amount:$12,420 (2024)
New listings near 1011 Haltown
- New
 $384,999Active5 beds 3 baths3,265 sq. ft.
$384,999Active5 beds 3 baths3,265 sq. ft.2806 Redriver, San Antonio, TX 78259
MLS# 1912749Listed by: CALL IT CLOSED INTERNATIONAL REALTY - New
 $159,000Active3 beds 2 baths1,292 sq. ft.
$159,000Active3 beds 2 baths1,292 sq. ft.2143 Calle Del Sol, San Antonio, TX 78226
MLS# 1912751Listed by: BARLOWE DALY REALTY - New
 $150,000Active4 beds 2 baths1,275 sq. ft.
$150,000Active4 beds 2 baths1,275 sq. ft.3338 Bob Billa, San Antonio, TX 78223
MLS# 1912752Listed by: ALEXANDER REALTY - New
 $255,000Active4 beds 2 baths1,820 sq. ft.
$255,000Active4 beds 2 baths1,820 sq. ft.12507 Course View, San Antonio, TX 78221
MLS# 1912741Listed by: BARLOWE DALY REALTY - New
 $380,000Active3 beds 3 baths2,091 sq. ft.
$380,000Active3 beds 3 baths2,091 sq. ft.4 Aubrey Ct, San Antonio, TX 78216
MLS# 1912742Listed by: RE/MAX PREFERRED, REALTORS - New
 $142,500Active4 beds 1 baths1,094 sq. ft.
$142,500Active4 beds 1 baths1,094 sq. ft.771 Yucca, San Antonio, TX 78220
MLS# 1912743Listed by: ORCHARD BROKERAGE - New
 $495,000Active4 beds 2 baths2,273 sq. ft.
$495,000Active4 beds 2 baths2,273 sq. ft.13734 Wood Point, San Antonio, TX 78231
MLS# 1912746Listed by: PHYLLIS BROWNING COMPANY - New
 $515,000Active4 beds 3 baths3,324 sq. ft.
$515,000Active4 beds 3 baths3,324 sq. ft.16 Marella Dr, San Antonio, TX 78248
MLS# 1912747Listed by: VORTEX REALTY - New
 $159,000Active5 beds 2 baths1,884 sq. ft.
$159,000Active5 beds 2 baths1,884 sq. ft.2411 Zarzamora, San Antonio, TX 78207
MLS# 1912735Listed by: LOADED REALTY COMPANY - New
 $335,000Active4 beds 2 baths1,925 sq. ft.
$335,000Active4 beds 2 baths1,925 sq. ft.8808 Pinto Cyn, San Antonio, TX 78254
MLS# 1912736Listed by: REALTY ADVANTAGE
