10114 Tierra Roja, San Antonio, TX 78224
Local realty services provided by:ERA Brokers Consolidated
10114 Tierra Roja,San Antonio, TX 78224
$320,000
- 4 Beds
- 3 Baths
- 2,394 sq. ft.
- Single family
- Active
Listed by: amanda canales(210) 394-0047, amanda@tx.properties
Office: john chunn realty, llc.
MLS#:1892938
Source:SABOR
Price summary
- Price:$320,000
- Price per sq. ft.:$133.67
- Monthly HOA dues:$40
About this home
This beautifully designed and immaculately-maintained home offers a spacious, open layout that blends comfort and functionality. The natural light highlights the careful craftsmanship put into building this home. The kitchen features plenty of cabinet space, a dining bar, and large counter top space overseeing the living room. One of the standout features is the extra full-suite on the primary floor, which is perfect for guests, extended family, or even a private office retreat. Complete with its own bedroom and bathroom, it adds flexibility and convenience to your lifestyle. The primary suite, located upstairs, is truly a retreat where you can melt away the stresses of everyday life. It features a generous layout, beautiful bathroom and a large walk-in closet with ample storage for your wardrobe and accessories. It is the perfect fusion of luxury and practicality. With multiple living areas and thoughtful details throughout, there's room for everyone to relax, entertain, and thrive. Enjoy the ease of modern living with smart home features that keep your household running smoothly and securely. Energy efficiency is at the heart of this home, featuring solar panels that not only dramatically reduce monthly utility costs, but also provide long-term savings and energy independence. Say goodbye to high energy bills and hello to sustainable living! Another perk of this property is that the solar panels comes with an assumable loan, giving buyers the opportunity to step into favorable financing terms while avoiding today's higher interest rates, which is a rare advantage in today's market. The property backs up to a green way so you will not have neighbors directly behind you. The lawn has been well-maintained and the backyard has a covered patio for grilling, relaxing or entertaining. This property is the perfect blend of space, innovation, and efficiency and is a place you'll love calling home. Come see it today!
Contact an agent
Home facts
- Year built:2021
- Listing ID #:1892938
- Added:125 day(s) ago
- Updated:December 17, 2025 at 06:03 PM
Rooms and interior
- Bedrooms:4
- Total bathrooms:3
- Full bathrooms:3
- Living area:2,394 sq. ft.
Heating and cooling
- Cooling:One Central
- Heating:Central, Electric
Structure and exterior
- Roof:Composition
- Year built:2021
- Building area:2,394 sq. ft.
- Lot area:0.1 Acres
Schools
- High school:Legacy High School
- Middle school:RESNIK
- Elementary school:Spicewood Park
Utilities
- Water:City
- Sewer:City
Finances and disclosures
- Price:$320,000
- Price per sq. ft.:$133.67
- Tax amount:$7,461 (2025)
New listings near 10114 Tierra Roja
- New
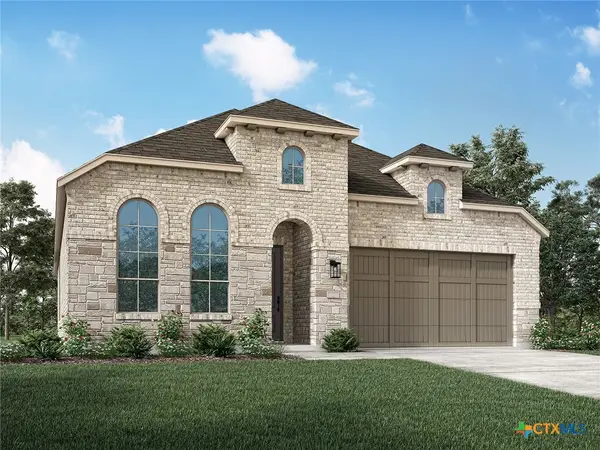 $512,222Active4 beds 3 baths2,479 sq. ft.
$512,222Active4 beds 3 baths2,479 sq. ft.11737 Stoltzer, San Antonio, TX 78254
MLS# 600228Listed by: HIGHLAND HOMES REALTY - New
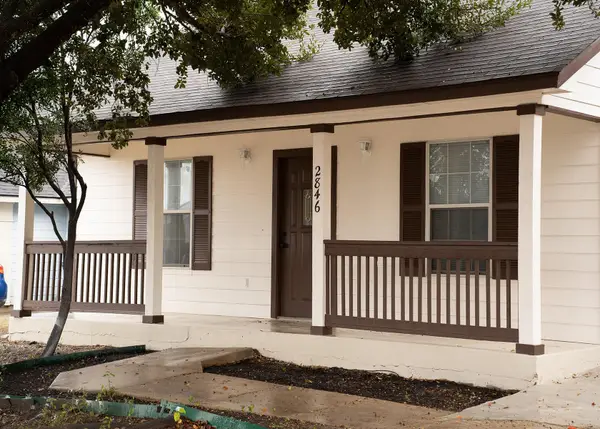 $250,000Active3 beds 2 baths1,255 sq. ft.
$250,000Active3 beds 2 baths1,255 sq. ft.2846 Wyoming St, San Antonio, TX 78203
MLS# 6818365Listed by: LUMENA REALTY - New
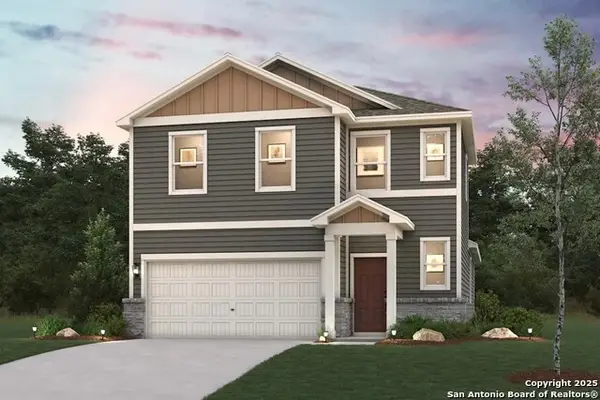 $310,500Active4 beds 3 baths1,802 sq. ft.
$310,500Active4 beds 3 baths1,802 sq. ft.9903 Chavaneaux Lndg, San Antonio, TX 78221
MLS# 1929304Listed by: EXP REALTY - New
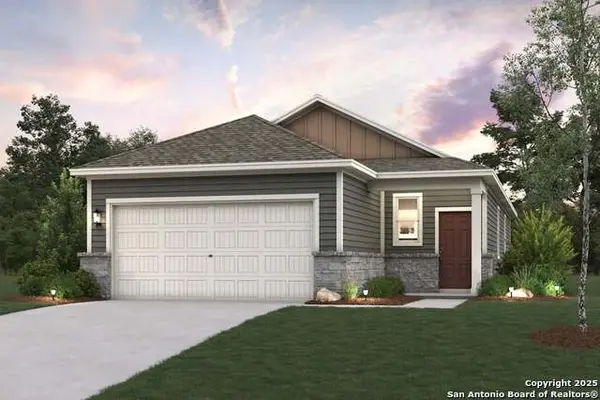 $256,455Active3 beds 2 baths1,388 sq. ft.
$256,455Active3 beds 2 baths1,388 sq. ft.4707 Artichoke Flds, San Antonio, TX 78222
MLS# 1929310Listed by: EXP REALTY - New
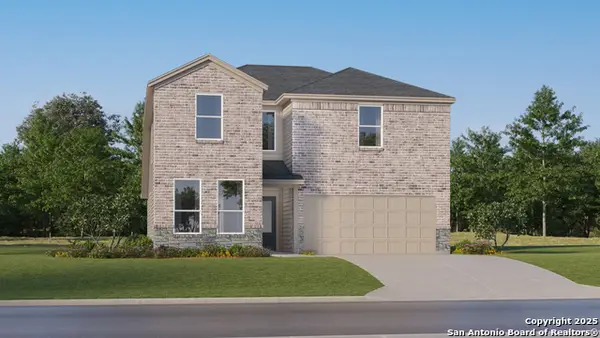 $314,999Active5 beds 3 baths2,552 sq. ft.
$314,999Active5 beds 3 baths2,552 sq. ft.10620 Ysasmendi Ridge, San Antonio, TX 78214
MLS# 1929311Listed by: MARTI REALTY GROUP - New
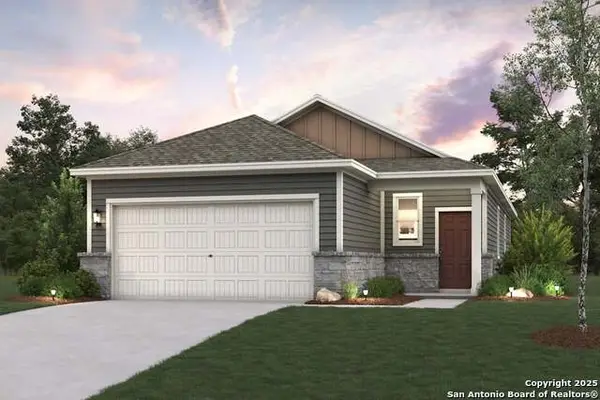 $255,730Active3 beds 2 baths1,388 sq. ft.
$255,730Active3 beds 2 baths1,388 sq. ft.4818 Sahara Vlys, San Antonio, TX 78222
MLS# 1929315Listed by: EXP REALTY - New
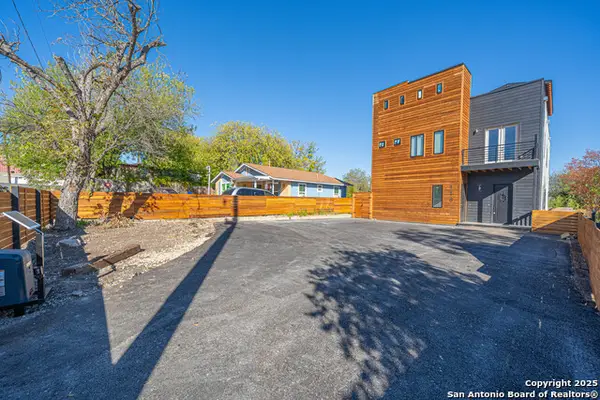 $750,000Active-- beds -- baths
$750,000Active-- beds -- baths118 Clark Ave, San Antonio, TX 78203
MLS# 1929319Listed by: LONGHORN REALTY - New
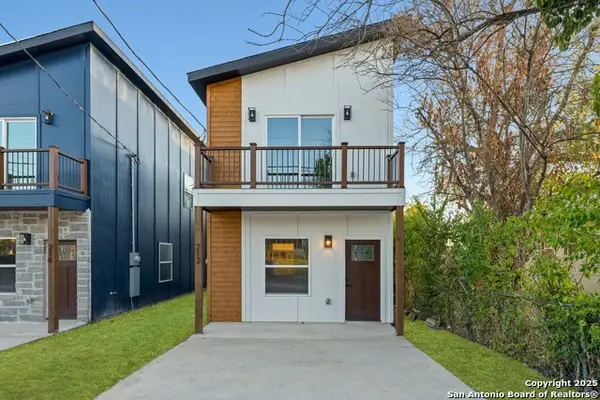 $275,000Active3 beds 3 baths1,750 sq. ft.
$275,000Active3 beds 3 baths1,750 sq. ft.212 Cooper St, San Antonio, TX 78210
MLS# 1929323Listed by: EXP REALTY - New
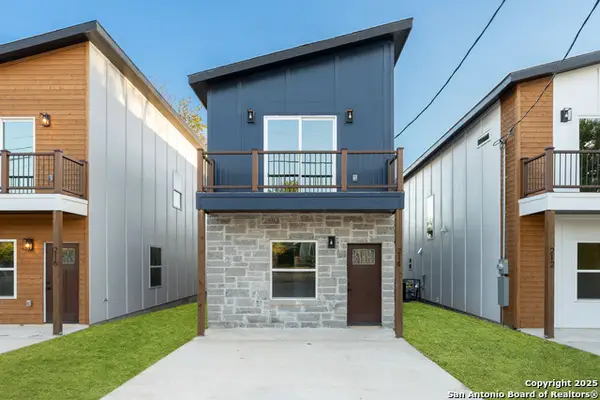 $275,000Active3 beds 3 baths1,750 sq. ft.
$275,000Active3 beds 3 baths1,750 sq. ft.214 Cooper St, San Antonio, TX 78210
MLS# 1929325Listed by: EXP REALTY - New
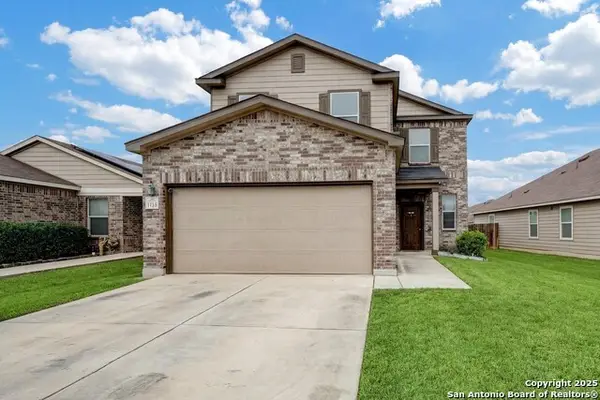 $305,000Active4 beds 3 baths2,225 sq. ft.
$305,000Active4 beds 3 baths2,225 sq. ft.1115 Galapagos, San Antonio, TX 78214
MLS# 1929326Listed by: ORCHARD BROKERAGE
