10122 Oak Saddle, San Antonio, TX 78254
Local realty services provided by:ERA EXPERTS
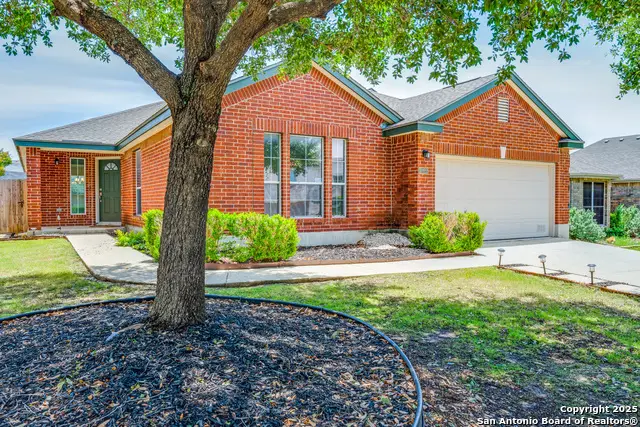
10122 Oak Saddle,San Antonio, TX 78254
$315,000Last list price
- 3 Beds
- 2 Baths
- - sq. ft.
- Single family
- Sold
Listed by:sarita elliott(210) 956-0223, sarita@bestsaliving.com
Office:compass re texas, llc. - sa
MLS#:1854514
Source:SABOR
Sorry, we are unable to map this address
Price summary
- Price:$315,000
- Monthly HOA dues:$27.33
About this home
Welcome to 10122 Oak Saddle, San Antonio, TX, a charming single-family home that perfectly combines modern living with comfort. This 2,009-square-foot residence features three spacious bedrooms and two well-appointed bathrooms. The home's thoughtful design includes six total rooms, offering plenty of space to accommodate your lifestyle needs. Upon entering, you'll be greeted by a warm and inviting atmosphere with carpet and laminate flooring throughout. The common kitchen serves as the heart of the home, boasting an eat-in kitchen design, island kitchen setup, and ample pantry storage. Equipped with a dishwasher, electric oven, and refrigerator, this kitchen is ready for both everyday meals and entertaining guests. The home's layout is optimized for convenience with a main floor primary suite featuring a walk-in closet and an ensuite bathroom equipped with double vanity and a separate shower. Outside, enjoy the serenity of your private yard, complete with a covered back patio. The fenced yard is ready for any adventure. Parking is hassle-free with an attached garage and additional street parking options. Additional features include a dedicated laundry room with electric dryer hookup and washer hookup for your convenience. With northwestern exposures, this home is bathed in natural light, enhancing its warm and inviting ambiance. Discover your next chapter in this delightful San Antonio residence.
Contact an agent
Home facts
- Year built:2003
- Listing Id #:1854514
- Added:81 day(s) ago
- Updated:August 22, 2025 at 07:23 AM
Rooms and interior
- Bedrooms:3
- Total bathrooms:2
- Full bathrooms:2
Heating and cooling
- Cooling:One Central
- Heating:Central, Electric
Structure and exterior
- Roof:Composition
- Year built:2003
Schools
- High school:O'Connor
- Middle school:Scobee Jr High
- Elementary school:Kriewald Road
Utilities
- Water:City
- Sewer:City
Finances and disclosures
- Price:$315,000
- Tax amount:$5,131 (2025)
New listings near 10122 Oak Saddle
- New
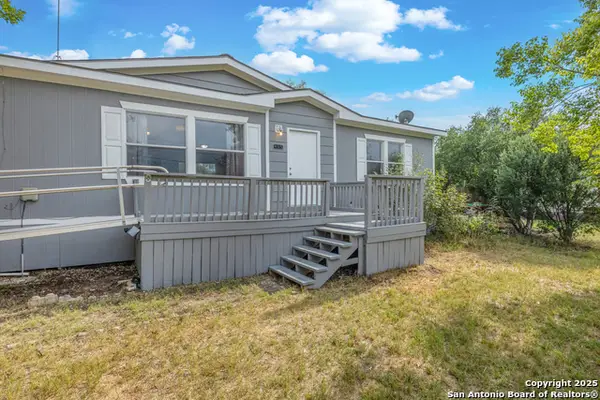 $235,000Active4 beds 2 baths1,624 sq. ft.
$235,000Active4 beds 2 baths1,624 sq. ft.415 County Road 3822, San Antonio, TX 78253
MLS# 1894688Listed by: KELLER WILLIAMS HERITAGE - New
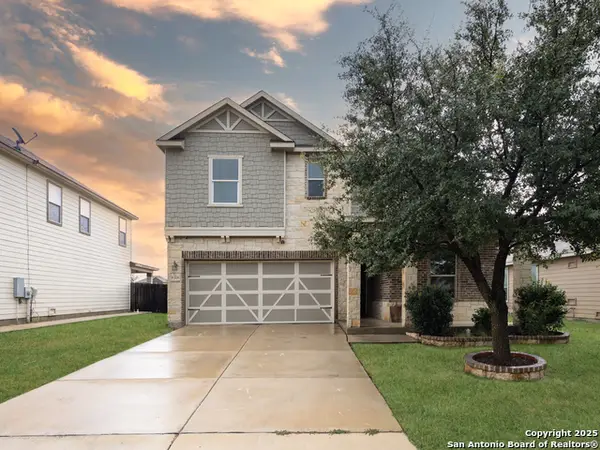 $330,000Active4 beds 3 baths2,409 sq. ft.
$330,000Active4 beds 3 baths2,409 sq. ft.8318 Pioneer, San Antonio, TX 78253
MLS# 1894689Listed by: KELLER WILLIAMS CITY-VIEW - New
 $245,000Active3 beds 3 baths1,911 sq. ft.
$245,000Active3 beds 3 baths1,911 sq. ft.231 Pleasanton Cir, San Antonio, TX 78221
MLS# 1894691Listed by: ORCHARD BROKERAGE - New
 $3,400,000Active3 beds 2 baths2,876 sq. ft.
$3,400,000Active3 beds 2 baths2,876 sq. ft.7193 Old Talley Road #7, San Antonio, TX 78253
MLS# 21039575Listed by: READY REAL ESTATE LLC - New
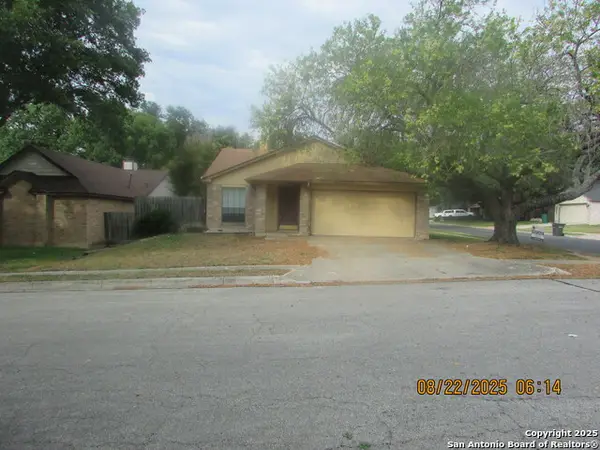 $285,000Active3 beds 2 baths1,646 sq. ft.
$285,000Active3 beds 2 baths1,646 sq. ft.6003 Broadmeadow, San Antonio, TX 78240
MLS# 1894675Listed by: PREMIER REALTY GROUP - New
 $177,999Active2 beds 3 baths1,099 sq. ft.
$177,999Active2 beds 3 baths1,099 sq. ft.11815 Vance Jackson #3106, San Antonio, TX 78230
MLS# 1894677Listed by: CAMBON REALTY LLC - New
 $130,000Active0.54 Acres
$130,000Active0.54 Acres26030 Silver Cloud, San Antonio, TX 78260
MLS# 1894679Listed by: COLDWELL BANKER D'ANN HARPER - New
 $465,000Active4 beds 3 baths2,531 sq. ft.
$465,000Active4 beds 3 baths2,531 sq. ft.25151 Buttermilk Ln, San Antonio, TX 78255
MLS# 1894682Listed by: KELLER WILLIAMS HERITAGE - New
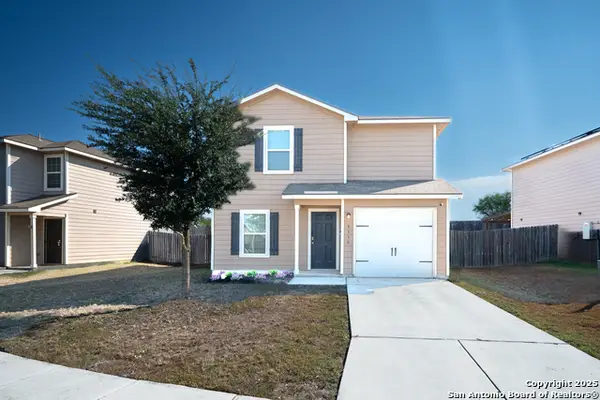 $210,000Active3 beds 3 baths1,415 sq. ft.
$210,000Active3 beds 3 baths1,415 sq. ft.6139 Lakefront, San Antonio, TX 78222
MLS# 1894686Listed by: REDBIRD REALTY LLC - New
 $339,000Active3 beds 3 baths2,211 sq. ft.
$339,000Active3 beds 3 baths2,211 sq. ft.10643 W Military Dr Unit 70, San Antonio, TX 78251
MLS# 1894662Listed by: TEXAS PREMIER REALTY
