10127 Hickory Crk, San Antonio, TX 78245
Local realty services provided by:ERA Colonial Real Estate
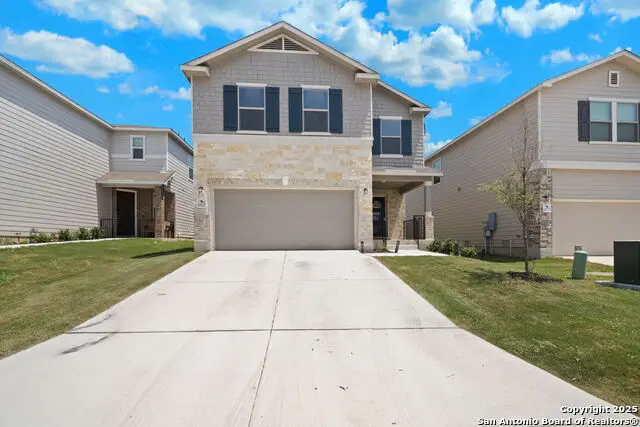


10127 Hickory Crk,San Antonio, TX 78245
$325,000
- 4 Beds
- 3 Baths
- 2,743 sq. ft.
- Single family
- Pending
Listed by:brayson verzella(210) 920-9009, brayson@teaminfinitysa.com
Office:real broker, llc.
MLS#:1837644
Source:SABOR
Price summary
- Price:$325,000
- Price per sq. ft.:$118.48
- Monthly HOA dues:$32.08
About this home
Significant Price Improvement! Truly the most incredible price in the area for a home this size and configuration. The seller understands interest rates are a bit high and affordability can be a challenge, so he has discounted his home to accommodate the next owner. If you are looking for the best deal in the area on a nice, well kept home, this home may just be your ideal property! This home has super low utility bills given a premium Solar Panel configuration the seller purchased and is absorbing the cost on. This saves hundreds per month on utility bills vs similar homes without solar panel energy systems. Experience contemporary elegance in this recently constructed residence in the heart of San Antonio. The home's expansive open-plan living area fosters a sense of flow and ease, perfect for family gatherings or entertaining friends including an expansive patio in the backyard. This residence features four generously-sized bedrooms, offering diverse possibilities for personal sanctuaries or workspaces. The three modern bathrooms cater to the needs of a dynamic family lifestyle. The kitchen stands as a highlight, marrying functionality with style, ready for culinary creations and memory-making given a spacious island for friendly gatherings. The location within the growing and bustling 78245 zip code presents a world of opportunities for shopping, dining, and entertainment, all within a vibrant community. The home has a nice green space behind it with no immediate rear neighbors allowing for a bit of added privacy. Whether your vision includes a lush garden, an entertainment area, or a play space, this property provides the canvas. The water treatment system is a Dupur Reverse Osmosis filtration system that provides the cleanest drinking water possible and soft water in the balance of the home. Built in 2021, the residence represents modern design and construction, symbolizing a fusion of energy efficiency, strength, and aesthetics. In summary, this property is not just a house, but a lifestyle. It invites you to become part of a dynamic community in San Antonio, while savoring the comforts of a modern home. A perfect opportunity for first-time homebuyers, those looking to upgrade, or investors, this property is an opportunity to seize. The price of the home was just reduced to one of the best prices in the community in a long time. It may be your opportunity to buy at historically low levels for a home this size and age in this community.
Contact an agent
Home facts
- Year built:2021
- Listing Id #:1837644
- Added:206 day(s) ago
- Updated:August 22, 2025 at 07:33 AM
Rooms and interior
- Bedrooms:4
- Total bathrooms:3
- Full bathrooms:2
- Half bathrooms:1
- Living area:2,743 sq. ft.
Heating and cooling
- Cooling:One Central
- Heating:Central, Natural Gas
Structure and exterior
- Roof:Composition
- Year built:2021
- Building area:2,743 sq. ft.
- Lot area:0.08 Acres
Schools
- High school:Stevens
- Middle school:Robert Vale
- Elementary school:Michael
Utilities
- Water:Water System
- Sewer:Sewer System
Finances and disclosures
- Price:$325,000
- Price per sq. ft.:$118.48
- Tax amount:$6,048 (2022)
New listings near 10127 Hickory Crk
- New
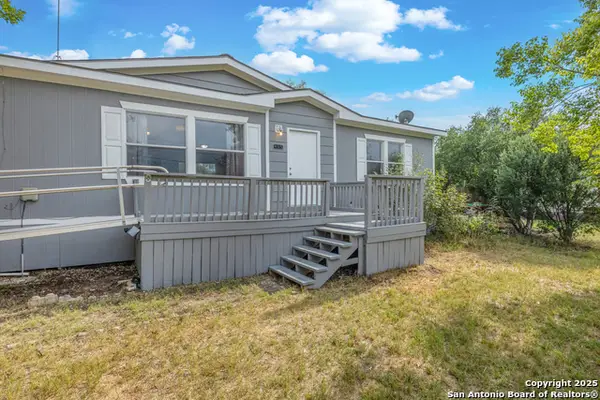 $235,000Active4 beds 2 baths1,624 sq. ft.
$235,000Active4 beds 2 baths1,624 sq. ft.415 County Road 3822, San Antonio, TX 78253
MLS# 1894688Listed by: KELLER WILLIAMS HERITAGE - New
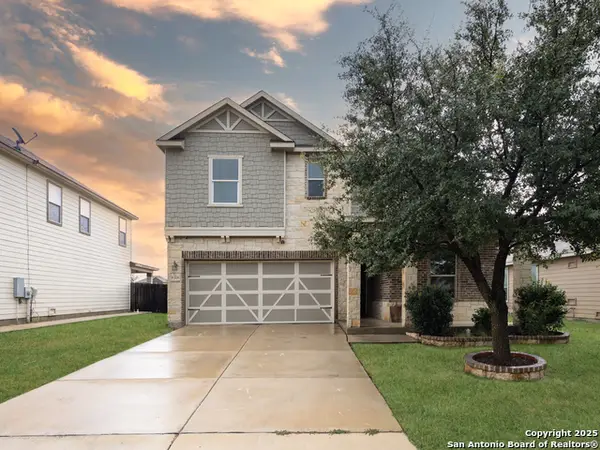 $330,000Active4 beds 3 baths2,409 sq. ft.
$330,000Active4 beds 3 baths2,409 sq. ft.8318 Pioneer, San Antonio, TX 78253
MLS# 1894689Listed by: KELLER WILLIAMS CITY-VIEW - New
 $245,000Active3 beds 3 baths1,911 sq. ft.
$245,000Active3 beds 3 baths1,911 sq. ft.231 Pleasanton Cir, San Antonio, TX 78221
MLS# 1894691Listed by: ORCHARD BROKERAGE - New
 $3,400,000Active3 beds 2 baths2,876 sq. ft.
$3,400,000Active3 beds 2 baths2,876 sq. ft.7193 Old Talley Road #7, San Antonio, TX 78253
MLS# 21039575Listed by: READY REAL ESTATE LLC - New
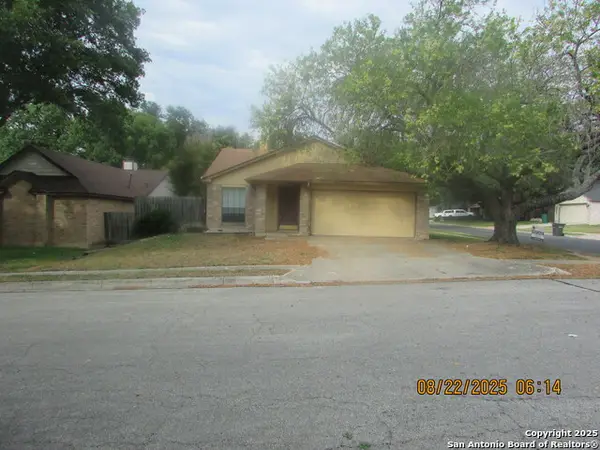 $285,000Active3 beds 2 baths1,646 sq. ft.
$285,000Active3 beds 2 baths1,646 sq. ft.6003 Broadmeadow, San Antonio, TX 78240
MLS# 1894675Listed by: PREMIER REALTY GROUP - New
 $177,999Active2 beds 3 baths1,099 sq. ft.
$177,999Active2 beds 3 baths1,099 sq. ft.11815 Vance Jackson #3106, San Antonio, TX 78230
MLS# 1894677Listed by: CAMBON REALTY LLC - New
 $130,000Active0.54 Acres
$130,000Active0.54 Acres26030 Silver Cloud, San Antonio, TX 78260
MLS# 1894679Listed by: COLDWELL BANKER D'ANN HARPER - New
 $465,000Active4 beds 3 baths2,531 sq. ft.
$465,000Active4 beds 3 baths2,531 sq. ft.25151 Buttermilk Ln, San Antonio, TX 78255
MLS# 1894682Listed by: KELLER WILLIAMS HERITAGE - New
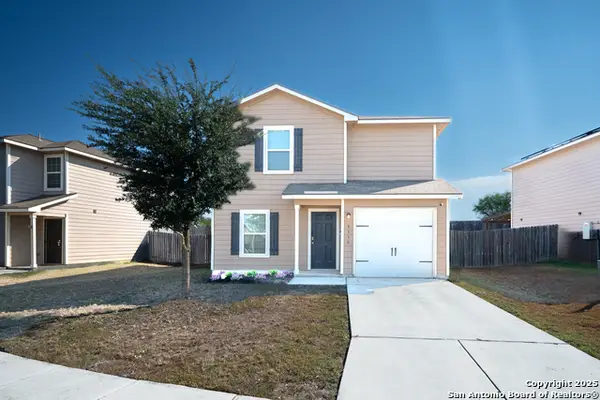 $210,000Active3 beds 3 baths1,415 sq. ft.
$210,000Active3 beds 3 baths1,415 sq. ft.6139 Lakefront, San Antonio, TX 78222
MLS# 1894686Listed by: REDBIRD REALTY LLC - New
 $339,000Active3 beds 3 baths2,211 sq. ft.
$339,000Active3 beds 3 baths2,211 sq. ft.10643 W Military Dr Unit 70, San Antonio, TX 78251
MLS# 1894662Listed by: TEXAS PREMIER REALTY
