10127 Silver Park, San Antonio, TX 78254
Local realty services provided by:ERA EXPERTS
Listed by:cathy naiser
Office:keller williams city-view
MLS#:5052484
Source:ACTRIS
Price summary
- Price:$205,000
- Price per sq. ft.:$95.88
- Monthly HOA dues:$17.5
About this home
Looking for an Opportunity? Check this one out! This property is an excellent opportunity for buyers seeking value and willing to add their own finishing touches** Welcome to this 3 bedroom, 2.5 bath home in the established Silverbrook Subdivision of Northwest San Antonio (78254)**It is being sold "as is" so do your numbers well and see if this is YOUR Opportunity**Several important updates have already been completed, including a 5-year-old HVAC system, recent kitchen remodel with granite countertops, newer cabinets, travertine backsplash, and travertine tile flooring**Some electrical work has also been done, and the foundation has been professionally evaluated by an engineer with a favorable report available for review. No foundation work has been done or is currently needed**The home is priced to reflect mostly cosmetic improvements still needed, such as siding replacement, fresh paint, popcorn ceiling removal and new carpet. With this property, a buyer can truly customize the property to fit their style while building equity over time. It is also well-suited to and investor who wants a great rental property. This home has been pre-inspected and is being offered as-is, providing transparency and confidence to prospective buyers. Don't miss this chance to own a well-located property with strong bones and great potential in Northwest San Antonio and Northside ISD.
Contact an agent
Home facts
- Year built:1999
- Listing ID #:5052484
- Updated:August 29, 2025 at 10:08 AM
Rooms and interior
- Bedrooms:3
- Total bathrooms:3
- Full bathrooms:2
- Half bathrooms:1
- Living area:2,138 sq. ft.
Heating and cooling
- Cooling:Central, Electric
- Heating:Central, Electric
Structure and exterior
- Roof:Shingle
- Year built:1999
- Building area:2,138 sq. ft.
Schools
- High school:O'Connor
- Elementary school:Nichols
Utilities
- Water:Public
- Sewer:Public Sewer
Finances and disclosures
- Price:$205,000
- Price per sq. ft.:$95.88
- Tax amount:$6,668 (2024)
New listings near 10127 Silver Park
- New
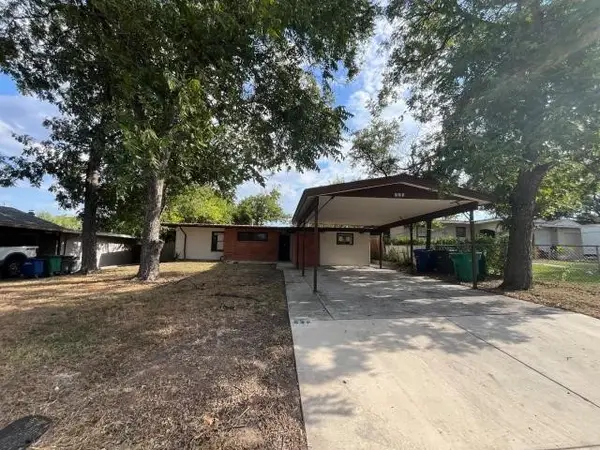 $158,000Active3 beds 2 baths1,775 sq. ft.
$158,000Active3 beds 2 baths1,775 sq. ft.538 Gilbert Lane, San Antonio, TX 78213
MLS# 21045781Listed by: ELIST REO, LLC - New
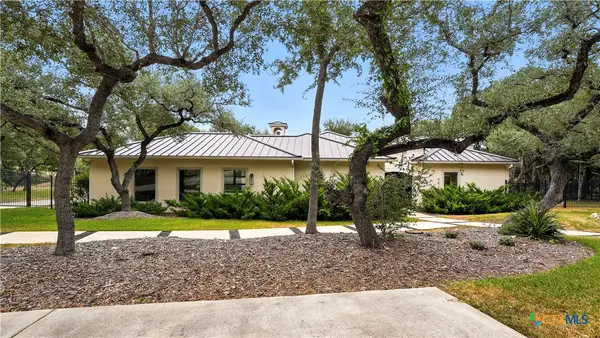 $1,500,000Active3 beds 3 baths2,847 sq. ft.
$1,500,000Active3 beds 3 baths2,847 sq. ft.8614 Wild Wind Park, San Antonio, TX 78266
MLS# 590707Listed by: RELIANCE RESIDENTIAL REALTY - - New
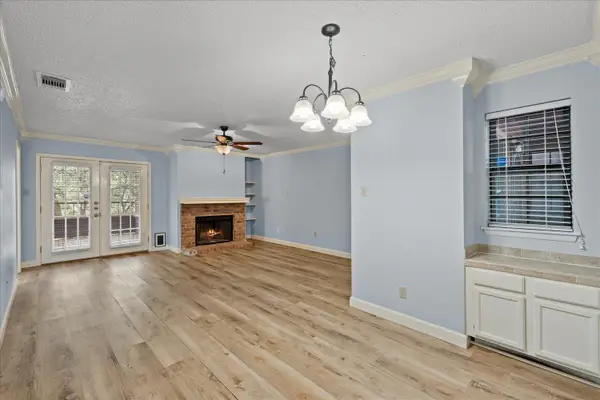 $149,900Active2 beds 2 baths962 sq. ft.
$149,900Active2 beds 2 baths962 sq. ft.4212 Medical Dr #201, San Antonio, TX 78229
MLS# 5726826Listed by: MCNABB & COMPANY REAL ESTATE S - New
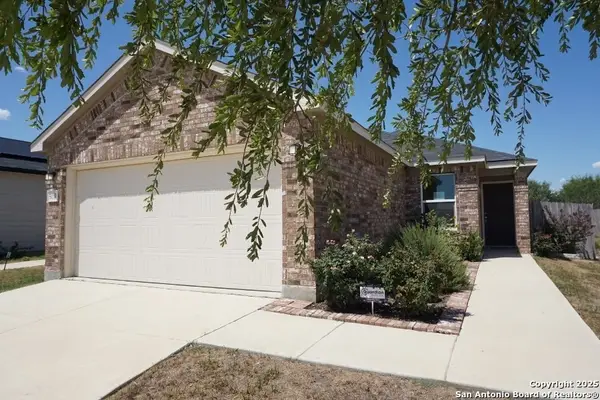 $198,500Active3 beds -- baths1,541 sq. ft.
$198,500Active3 beds -- baths1,541 sq. ft.5031 Kayak Cove, San Antonio, TX 78112
MLS# 21044848Listed by: DFW METRO HOUSING - New
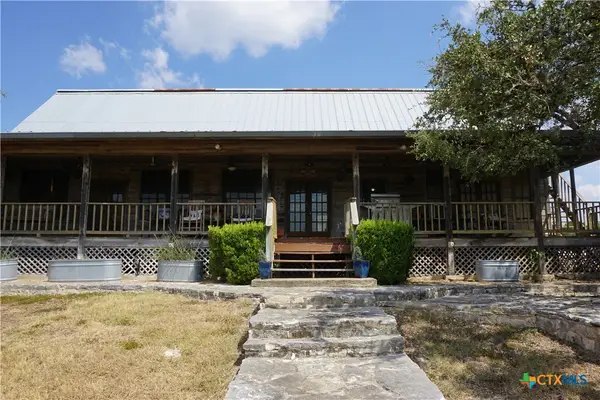 $899,000Active3 beds 3 baths2,110 sq. ft.
$899,000Active3 beds 3 baths2,110 sq. ft.5150 Laurie Michelle Road, San Antonio, TX 78261
MLS# 590916Listed by: BILLY R WILSON, BROKER - New
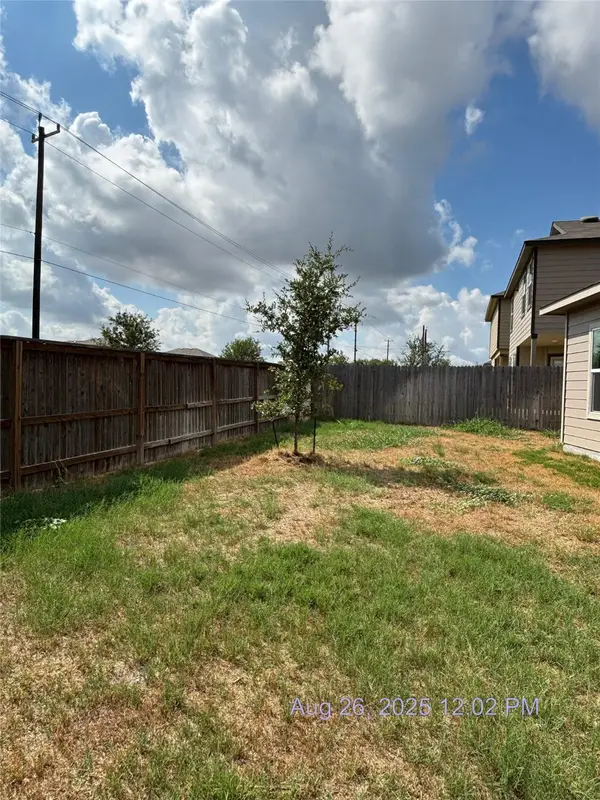 $269,000Active3 beds 3 baths1,698 sq. ft.
$269,000Active3 beds 3 baths1,698 sq. ft.3110 Lamoka, San Antonio, TX 78245
MLS# 21044719Listed by: DFW METRO HOUSING - New
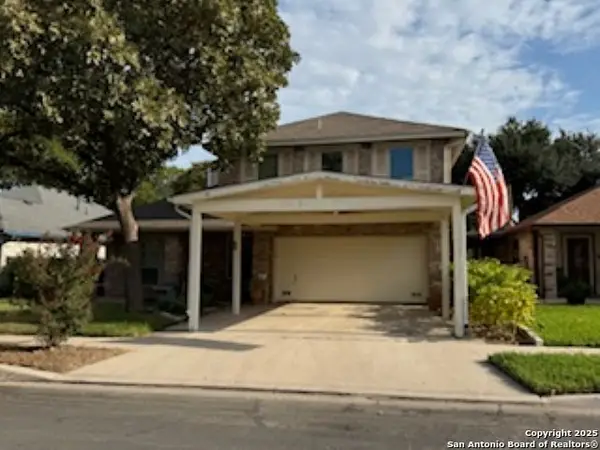 $275,000Active3 beds 3 baths1,708 sq. ft.
$275,000Active3 beds 3 baths1,708 sq. ft.4227 Greco, San Antonio, TX 78222
MLS# 1896199Listed by: REAL BROKER, LLC - New
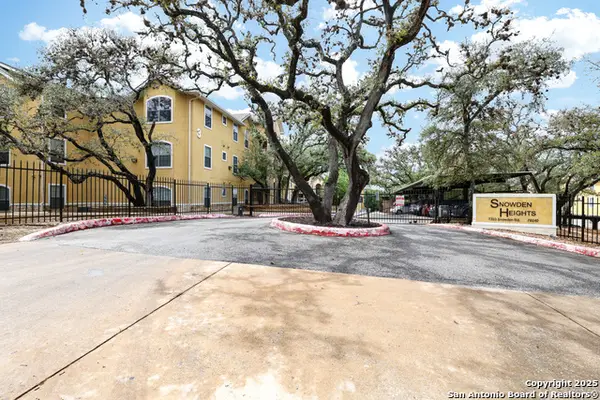 $199,900Active3 beds 3 baths1,345 sq. ft.
$199,900Active3 beds 3 baths1,345 sq. ft.7323 Snowden #3302, San Antonio, TX 78240
MLS# 1896185Listed by: WAKEFIELD, REALTORS - New
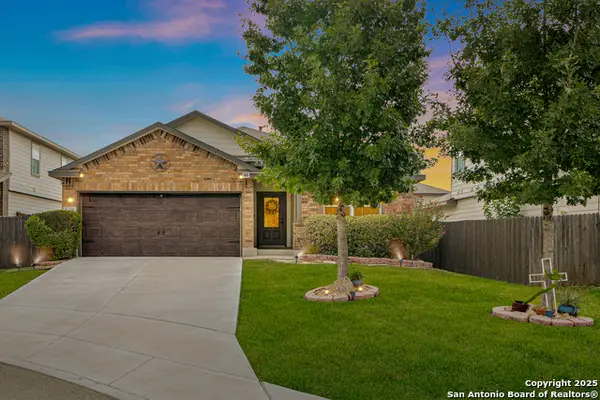 $245,000Active3 beds 2 baths1,451 sq. ft.
$245,000Active3 beds 2 baths1,451 sq. ft.2610 Yaupon Ranch, San Antonio, TX 78244
MLS# 1896189Listed by: REDBIRD REALTY LLC
