1014 Dos Verdes, San Antonio, TX 78258
Local realty services provided by:ERA Colonial Real Estate



1014 Dos Verdes,San Antonio, TX 78258
$740,000
- 3 Beds
- 3 Baths
- 3,274 sq. ft.
- Single family
- Pending
Listed by:maria neill(210) 867-2888, fgkneill@gmail.com
Office:agency texas inc
MLS#:1835276
Source:SABOR
Price summary
- Price:$740,000
- Price per sq. ft.:$226.02
- Monthly HOA dues:$109.33
About this home
Motivated Seller! Bring in all offers-sellers will review all submissions. Welcome to your dream home in the prestigious La Cierra at Sonterra community, located in heart of San Antonio, Texas. This stunning 3-bedroom, 3-bathroom masterpiece boasts luxurious living spaces, including a study for those who work from home and a versatile flex/game room perfect for any buyer's needs. Step inside the guard-gated community and be greeted by an oasis of tranquility and privacy. Enjoy gathering with friends and family on the expansive patio equipped with a built-in BBQ grill overlooking a serene KOI pond and a beautifully landscaped backyard. With a 3-car garage and golf cart access to the Sonterra golf course, allowing for easy access to endless rounds of play. Situated just minutes away from top rated dining options and shopping this home is truly designed for those who appreciate quality living. Don's miss your chance to own this charming residence in one of San Antonio's most sought-after neighborhoods. Schedule a showing today and experience luxury living at it finest.
Contact an agent
Home facts
- Year built:1998
- Listing Id #:1835276
- Added:216 day(s) ago
- Updated:August 21, 2025 at 07:17 AM
Rooms and interior
- Bedrooms:3
- Total bathrooms:3
- Full bathrooms:3
- Living area:3,274 sq. ft.
Heating and cooling
- Cooling:Three+ Central
- Heating:Central, Electric
Structure and exterior
- Roof:Concrete
- Year built:1998
- Building area:3,274 sq. ft.
- Lot area:0.21 Acres
Schools
- High school:Ronald Reagan
- Middle school:Barbara Bush
- Elementary school:Stone Oak
Utilities
- Water:City
- Sewer:City
Finances and disclosures
- Price:$740,000
- Price per sq. ft.:$226.02
- Tax amount:$14,270 (2024)
New listings near 1014 Dos Verdes
- New
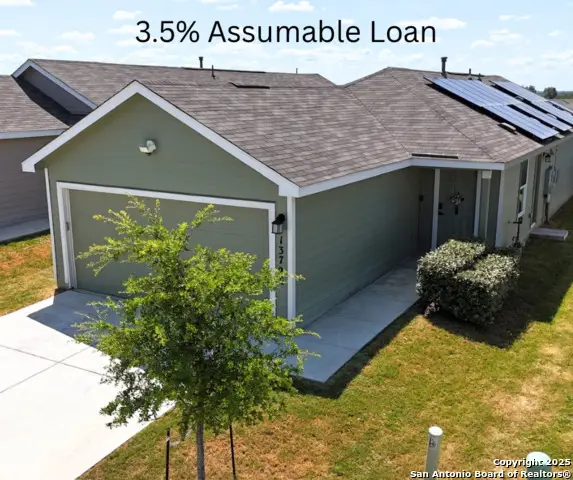 $287,500Active3 beds 2 baths1,300 sq. ft.
$287,500Active3 beds 2 baths1,300 sq. ft.13726 Bucket, San Antonio, TX 78252
MLS# 1894317Listed by: BRAY REAL ESTATE GROUP- SAN ANTONIO - New
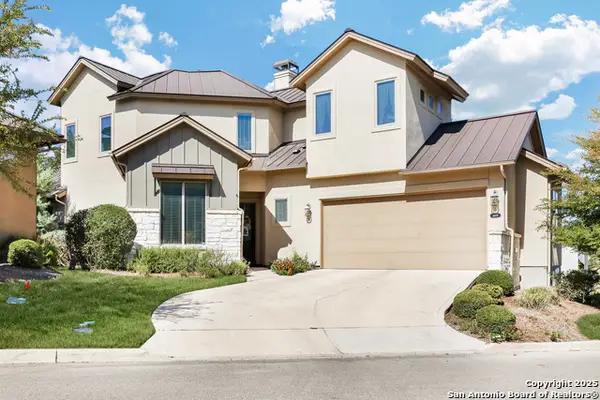 $545,000Active4 beds 5 baths2,502 sq. ft.
$545,000Active4 beds 5 baths2,502 sq. ft.4619 Avery #12, San Antonio, TX 78261
MLS# 1894320Listed by: REAL BROKER, LLC - New
 $249,800Active1.74 Acres
$249,800Active1.74 Acres4526 Sierra, San Antonio, TX 78214
MLS# 1894311Listed by: ALL CITY SAN ANTONIO REGISTERED SERIES - New
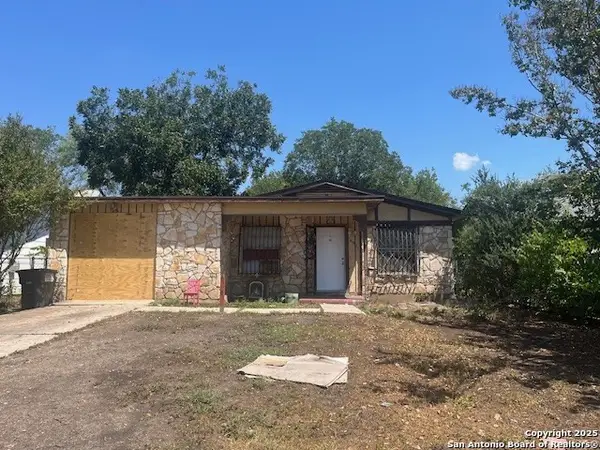 $99,000Active3 beds 2 baths1,056 sq. ft.
$99,000Active3 beds 2 baths1,056 sq. ft.4911 Lark, San Antonio, TX 78228
MLS# 1894313Listed by: KELLER WILLIAMS HERITAGE - New
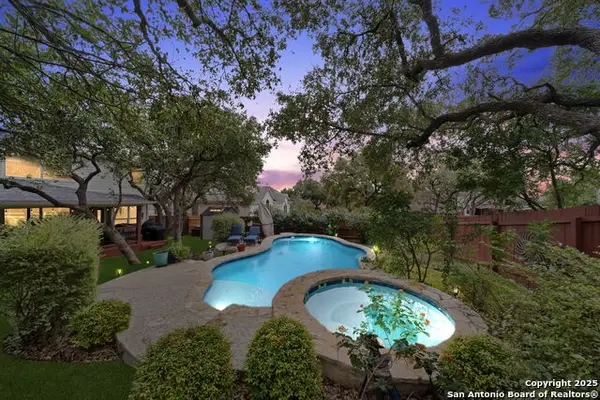 $550,000Active5 beds 3 baths3,080 sq. ft.
$550,000Active5 beds 3 baths3,080 sq. ft.1815 Lookout Forest, San Antonio, TX 78260
MLS# 1893346Listed by: COLDWELL BANKER D'ANN HARPER - New
 $164,000Active2 beds 1 baths958 sq. ft.
$164,000Active2 beds 1 baths958 sq. ft.837 Westfall, San Antonio, TX 78210
MLS# 1894299Listed by: REAL BROKER, LLC - New
 $145,000Active3 beds 2 baths949 sq. ft.
$145,000Active3 beds 2 baths949 sq. ft.5010 Stockman, San Antonio, TX 78247
MLS# 1894305Listed by: THE REAL ESTATE TEAM - New
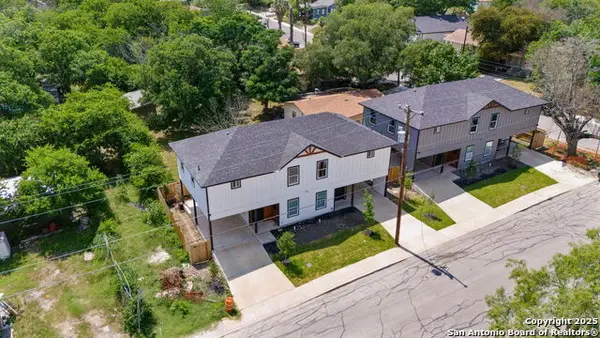 $896,000Active-- beds -- baths4,356 sq. ft.
$896,000Active-- beds -- baths4,356 sq. ft.227 Grimes, San Antonio, TX 78203
MLS# 1894289Listed by: DAVID A ORTIZ - New
 $420,000Active4 beds 3 baths2,470 sq. ft.
$420,000Active4 beds 3 baths2,470 sq. ft.11226 Jade Spring, San Antonio, TX 78249
MLS# 1894295Listed by: TEXAS SIGNATURE REALTY - New
 $624,888Active4 beds 3 baths3,517 sq. ft.
$624,888Active4 beds 3 baths3,517 sq. ft.9348 Remuda, San Antonio, TX 78254
MLS# 1894277Listed by: EXP REALTY
